Single-Wall Kitchen with Light Wood Cabinets and Limestone Countertops Ideas
Refine by:
Budget
Sort by:Popular Today
1 - 20 of 32 photos
Item 1 of 4
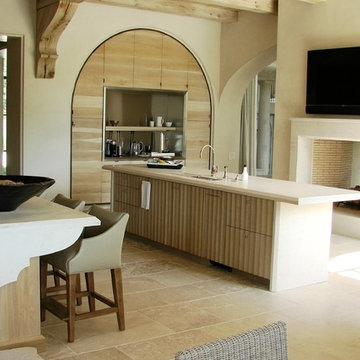
Special Custom Fluted Frameless Cabinetry
Inspiration for a large mediterranean single-wall travertine floor open concept kitchen remodel in Charlotte with an undermount sink, light wood cabinets, limestone countertops, stainless steel appliances and two islands
Inspiration for a large mediterranean single-wall travertine floor open concept kitchen remodel in Charlotte with an undermount sink, light wood cabinets, limestone countertops, stainless steel appliances and two islands
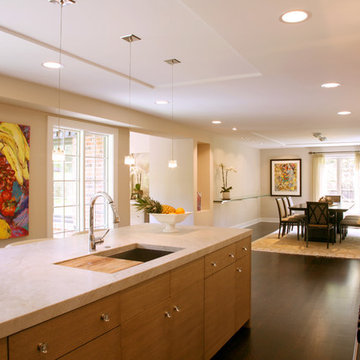
Mid-sized transitional single-wall dark wood floor eat-in kitchen photo in Chicago with an undermount sink, flat-panel cabinets, light wood cabinets, limestone countertops, stainless steel appliances and an island
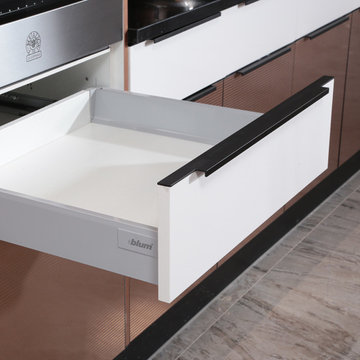
http://www.imagineerremodeling.com
Inspiration for a large modern single-wall limestone floor eat-in kitchen remodel in Los Angeles with flat-panel cabinets, light wood cabinets, limestone countertops, black backsplash, glass tile backsplash, black appliances and an island
Inspiration for a large modern single-wall limestone floor eat-in kitchen remodel in Los Angeles with flat-panel cabinets, light wood cabinets, limestone countertops, black backsplash, glass tile backsplash, black appliances and an island
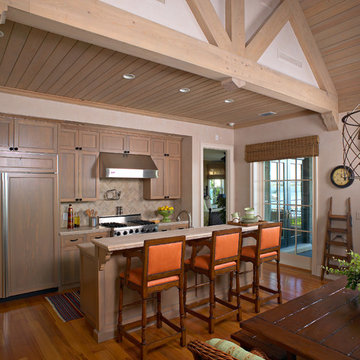
Morales Construction Company is one of Northeast Florida’s most respected general contractors, and has been listed by The Jacksonville Business Journal as being among Jacksonville’s 25 largest contractors, fastest growing companies and the No. 1 Custom Home Builder in the First Coast area.
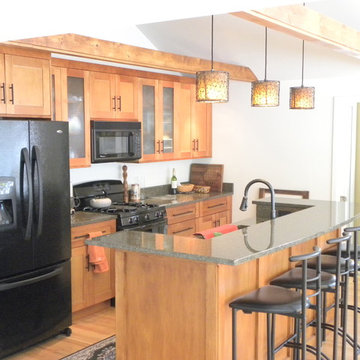
Inspiration for a large transitional single-wall light wood floor and brown floor enclosed kitchen remodel in Grand Rapids with an undermount sink, shaker cabinets, light wood cabinets, limestone countertops, black appliances and an island
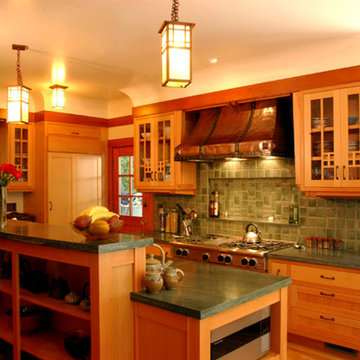
Example of a mid-sized arts and crafts single-wall medium tone wood floor open concept kitchen design in San Francisco with glass-front cabinets, light wood cabinets, limestone countertops, green backsplash, stone tile backsplash, stainless steel appliances and an island
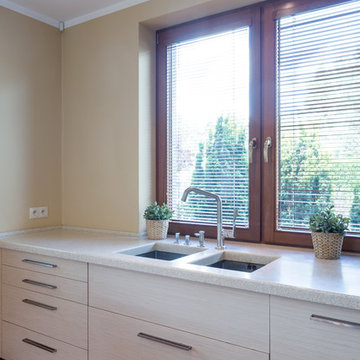
NS Designs, Pasadena, CA
http://nsdesignsonline.com
626-491-9411
Inspiration for a mid-sized modern single-wall eat-in kitchen remodel in Los Angeles with an undermount sink, flat-panel cabinets, light wood cabinets, limestone countertops, brown backsplash, window backsplash, stainless steel appliances and no island
Inspiration for a mid-sized modern single-wall eat-in kitchen remodel in Los Angeles with an undermount sink, flat-panel cabinets, light wood cabinets, limestone countertops, brown backsplash, window backsplash, stainless steel appliances and no island

Mid-sized trendy single-wall light wood floor and beige floor eat-in kitchen photo in Austin with a drop-in sink, open cabinets, light wood cabinets, limestone countertops, white backsplash, stone tile backsplash, stainless steel appliances, an island and beige countertops
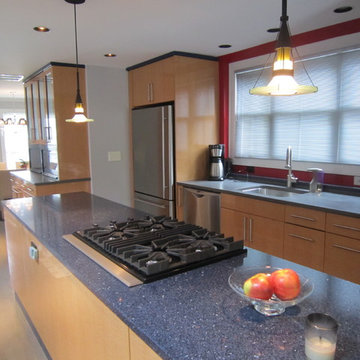
This is a very small but extremely functional house that was gutted and opened up to create a feel of spaciousness. The kitchen cabinets are a nod to those found on a beautiful yacht. The house itself is only 12' wide x 40' Deep
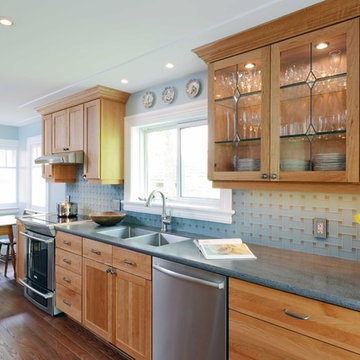
This kitchen was designed and supplied by Ken Nielsen at Kitchencraft Ottawa 613-227-4694 and Paul Denys. The renovation and installation by Paul Denys 613-236-6516. This kitchen is an Omega hand built natural solid cherry craftsman ( shaker ) style with solid surface countertops

Conception architecturale d’un domaine agricole éco-responsable à Grosseto. Au coeur d’une oliveraie de 12,5 hectares composée de 2400 oliviers, ce projet jouit à travers ses larges ouvertures en arcs d'une vue imprenable sur la campagne toscane alentours. Ce projet respecte une approche écologique de la construction, du choix de matériaux, ainsi les archétypes de l‘architecture locale.
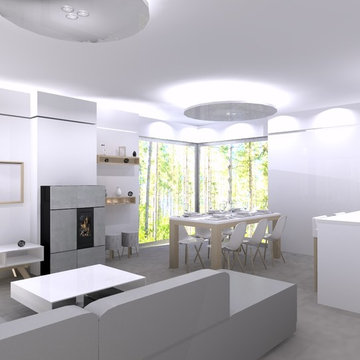
Example of a mid-sized minimalist single-wall concrete floor and gray floor eat-in kitchen design in Lille with an integrated sink, flat-panel cabinets, light wood cabinets, limestone countertops, white backsplash, white appliances and an island
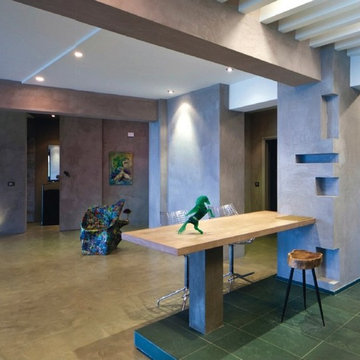
I materiali utilizzati reinterpretano i caratteri dell’atmosfera laziale, integrando tecniche innovative con quelle più tradizionali. Le resine sono usate per rivestire sia le superfici orizzontali che quelle verticali, definendo lo spazio in tutte le stanze. Su pareti e pavimenti, dai toni della terra e della sabbia lavica, si innestano lastre in gres effetto pietra e piastrelle in ceramica colorata, per fare da sfondo a elementi di arredo monolitici, come i lavabi nei bagni in pietra lavica o travertino, il bancone in legno della zona pranzo. Il tutto è esaltato dalla luce che filtra dalle ampie vetrate.
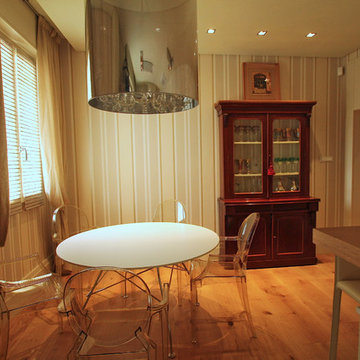
CUCINA CON ISOLA SNACK E SPAZIO PRANZO
CARTA DA PARATI A RIGHE
INSERIMENTO DI MOBILE ESISTENTE
ISOLA CON SNACK PIANO IN PIETRA LIMONGES E SNACK IN ROVERE
TAVOLO E SEDIE KARTELL
PARQUET NELLO SPAZIO PRANZO , LISTONE IN ROVERE
PIASTRELLA 60X60 NELLO SPAZIO CUCINA
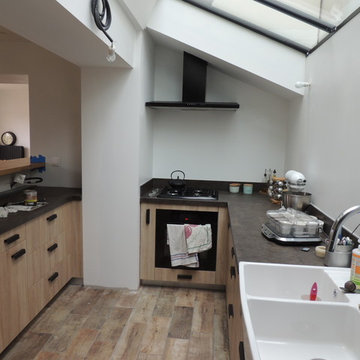
La façade désormais ouverte sur l'ancienne dent creuse donne vie à un espace précédemment étroit
Plan A
Eat-in kitchen - small contemporary single-wall eat-in kitchen idea in Angers with a farmhouse sink, beaded inset cabinets, light wood cabinets, limestone countertops and an island
Eat-in kitchen - small contemporary single-wall eat-in kitchen idea in Angers with a farmhouse sink, beaded inset cabinets, light wood cabinets, limestone countertops and an island
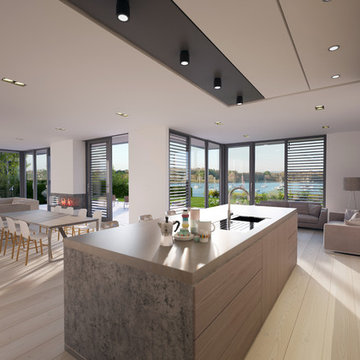
Open Plan Kitchen / Dining / Living area
Open concept kitchen - large contemporary single-wall light wood floor and brown floor open concept kitchen idea in Sussex with an integrated sink, flat-panel cabinets, light wood cabinets, limestone countertops, beige backsplash, limestone backsplash, stainless steel appliances, an island and beige countertops
Open concept kitchen - large contemporary single-wall light wood floor and brown floor open concept kitchen idea in Sussex with an integrated sink, flat-panel cabinets, light wood cabinets, limestone countertops, beige backsplash, limestone backsplash, stainless steel appliances, an island and beige countertops
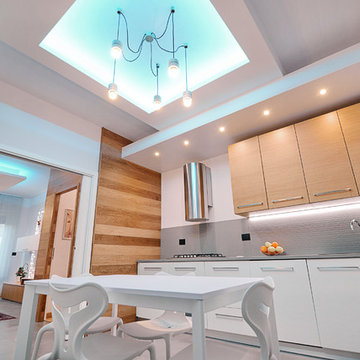
Photograps by Fabrizio Scarpi
Example of a mid-sized trendy single-wall ceramic tile and gray floor enclosed kitchen design in Other with a single-bowl sink, flat-panel cabinets, light wood cabinets, limestone countertops, gray backsplash, limestone backsplash, stainless steel appliances and no island
Example of a mid-sized trendy single-wall ceramic tile and gray floor enclosed kitchen design in Other with a single-bowl sink, flat-panel cabinets, light wood cabinets, limestone countertops, gray backsplash, limestone backsplash, stainless steel appliances and no island
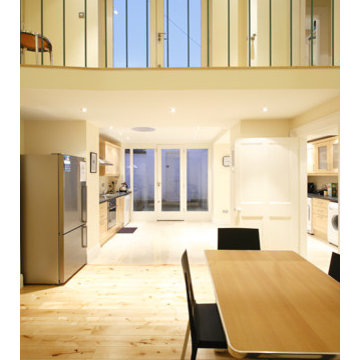
Richie Hatch
Mid-sized single-wall open concept kitchen photo in Dublin with light wood cabinets and limestone countertops
Mid-sized single-wall open concept kitchen photo in Dublin with light wood cabinets and limestone countertops
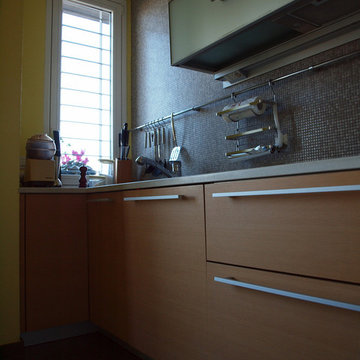
Vista della cucina, realizzata con piano in pietra, moduli con finitura in legno di rovere e pensili in vetro acidato. Parete di fondo in micromosaico stuccato in tinta
Single-Wall Kitchen with Light Wood Cabinets and Limestone Countertops Ideas
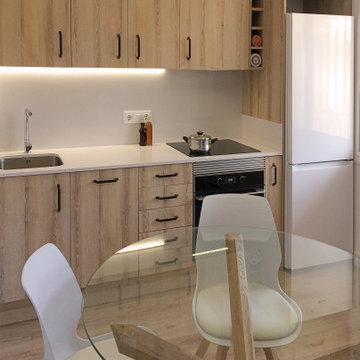
Reforma integral e Interiorismo de un atelier en Lloret de mar
Small transitional single-wall laminate floor and brown floor eat-in kitchen photo in Other with an undermount sink, light wood cabinets, limestone countertops, white backsplash, limestone backsplash, white appliances, no island and white countertops
Small transitional single-wall laminate floor and brown floor eat-in kitchen photo in Other with an undermount sink, light wood cabinets, limestone countertops, white backsplash, limestone backsplash, white appliances, no island and white countertops
1





