Single-Wall Kitchen with Marble Countertops Ideas
Refine by:
Budget
Sort by:Popular Today
6381 - 6400 of 9,892 photos
Item 1 of 3
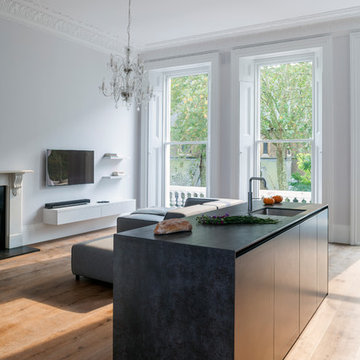
Marc Wilson
Small trendy single-wall light wood floor and brown floor eat-in kitchen photo in London with an integrated sink, flat-panel cabinets, white cabinets, marble countertops, gray backsplash and an island
Small trendy single-wall light wood floor and brown floor eat-in kitchen photo in London with an integrated sink, flat-panel cabinets, white cabinets, marble countertops, gray backsplash and an island
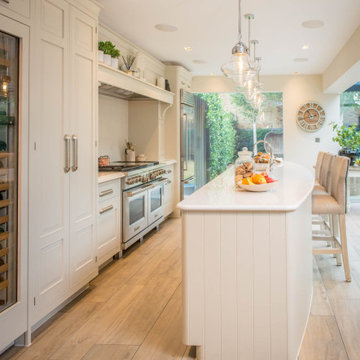
Example of a mid-sized trendy single-wall porcelain tile and beige floor eat-in kitchen design in London with an undermount sink, beaded inset cabinets, white cabinets, marble countertops, white backsplash, marble backsplash, stainless steel appliances, an island and white countertops
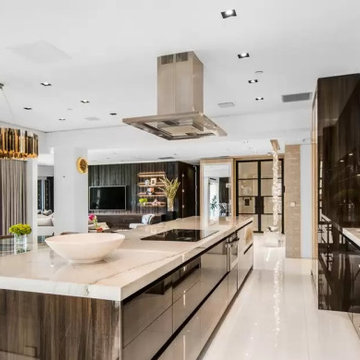
Example of a mid-sized trendy single-wall eat-in kitchen design in Los Angeles with flat-panel cabinets, brown cabinets, marble countertops, multicolored backsplash, an island and white countertops
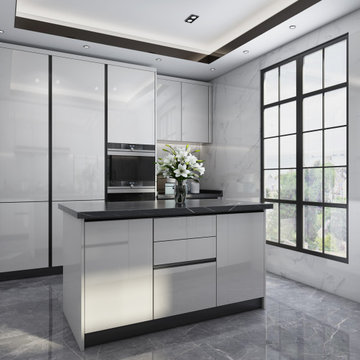
Custom Made White Kitchen Cabinets
Example of a mid-sized minimalist single-wall kitchen pantry design in Other with flat-panel cabinets, white cabinets, marble countertops, an island and black countertops
Example of a mid-sized minimalist single-wall kitchen pantry design in Other with flat-panel cabinets, white cabinets, marble countertops, an island and black countertops
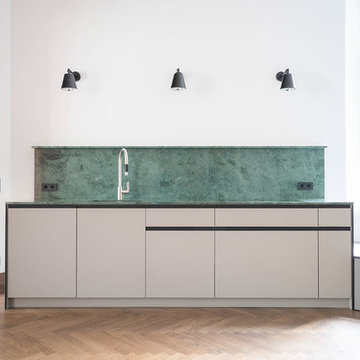
MYKILOS GmbH
Open concept kitchen - large modern single-wall open concept kitchen idea in Berlin with an undermount sink, flat-panel cabinets, beige cabinets, marble countertops, green backsplash, marble backsplash, paneled appliances, no island and green countertops
Open concept kitchen - large modern single-wall open concept kitchen idea in Berlin with an undermount sink, flat-panel cabinets, beige cabinets, marble countertops, green backsplash, marble backsplash, paneled appliances, no island and green countertops
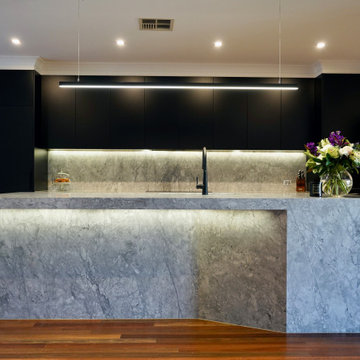
BOLD MINIMAL
- Matte black polyurethane custom built cabinetry
- Walk in pantry
- Natural 'Super White' Dolomite stone was used throughout this job, on the splashback, benchtops and on the all the island details
- Recessed LED strip lighting to the underside of the cabinetry and island
- Integrated french door fridge & freezer
- Blum hardware
Sheree Bounassif, Kitchens by Emanuel
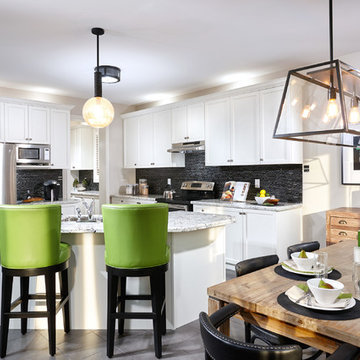
Brendan Matthias Photography, Principles Design Studio
Eat-in kitchen - mid-sized transitional single-wall ceramic tile and gray floor eat-in kitchen idea in Toronto with an undermount sink, recessed-panel cabinets, white cabinets, marble countertops, black backsplash, ceramic backsplash, stainless steel appliances and an island
Eat-in kitchen - mid-sized transitional single-wall ceramic tile and gray floor eat-in kitchen idea in Toronto with an undermount sink, recessed-panel cabinets, white cabinets, marble countertops, black backsplash, ceramic backsplash, stainless steel appliances and an island
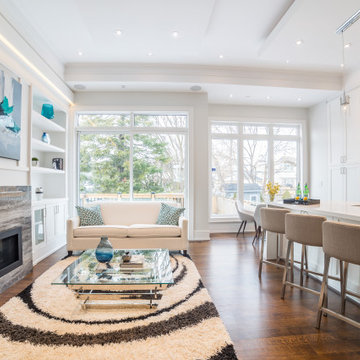
Mid-sized transitional single-wall medium tone wood floor, brown floor and coffered ceiling open concept kitchen photo in Toronto with a double-bowl sink, recessed-panel cabinets, white cabinets, marble countertops, white backsplash, marble backsplash, stainless steel appliances, an island and white countertops
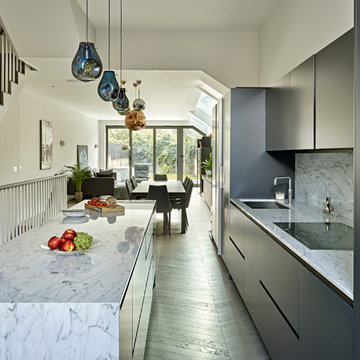
Inspiration for a mid-sized contemporary single-wall light wood floor and gray floor open concept kitchen remodel in London with an undermount sink, flat-panel cabinets, blue cabinets, marble countertops, white backsplash, marble backsplash, paneled appliances and an island
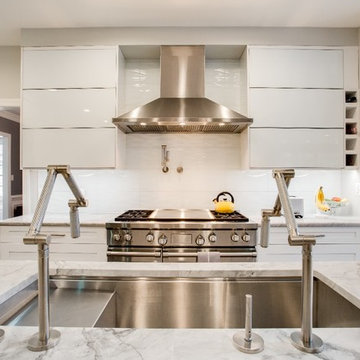
Crysalis National Award Winner Residential Interior Remodel Under $150KPhotography by J. Larry Golfer Photography
jlarrygolferphotography.blogspot.com/
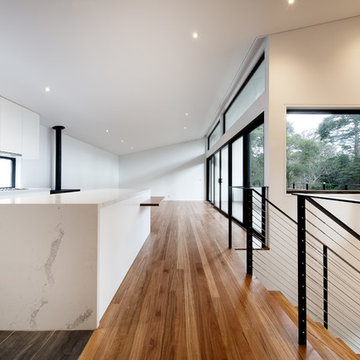
Photographer: Thomas Dalhoff
Mid-sized trendy single-wall medium tone wood floor kitchen photo in Sydney with marble countertops, glass sheet backsplash, stainless steel appliances, an island and white countertops
Mid-sized trendy single-wall medium tone wood floor kitchen photo in Sydney with marble countertops, glass sheet backsplash, stainless steel appliances, an island and white countertops
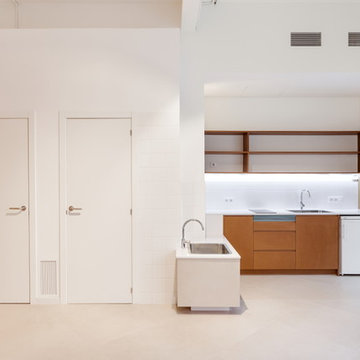
Aitor Estévez
Example of a small minimalist single-wall open concept kitchen design in Barcelona with flat-panel cabinets, brown cabinets and marble countertops
Example of a small minimalist single-wall open concept kitchen design in Barcelona with flat-panel cabinets, brown cabinets and marble countertops
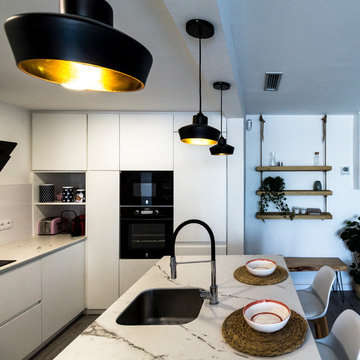
Open concept kitchen - mid-sized modern single-wall laminate floor and brown floor open concept kitchen idea in Barcelona with a double-bowl sink, flat-panel cabinets, white cabinets, marble countertops, white backsplash, ceramic backsplash, white appliances, an island and white countertops
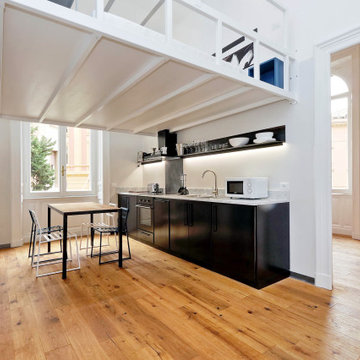
Inspiration for a small contemporary single-wall medium tone wood floor and beige floor eat-in kitchen remodel in Rome with an integrated sink, flat-panel cabinets, marble countertops, white backsplash, marble backsplash, no island and white countertops
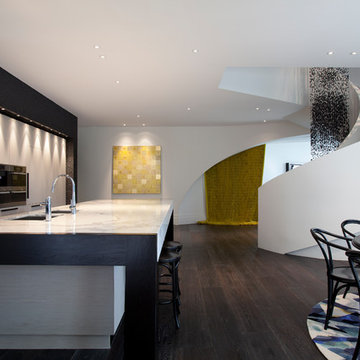
Inspiration for a contemporary single-wall dark wood floor and brown floor eat-in kitchen remodel with an undermount sink, white cabinets, marble countertops, stainless steel appliances and an island
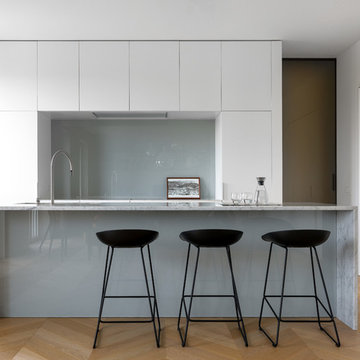
tommaso giunchi
Inspiration for a large contemporary single-wall medium tone wood floor and beige floor eat-in kitchen remodel in Milan with an undermount sink, flat-panel cabinets, white cabinets, marble countertops, gray backsplash, glass sheet backsplash, paneled appliances, an island and white countertops
Inspiration for a large contemporary single-wall medium tone wood floor and beige floor eat-in kitchen remodel in Milan with an undermount sink, flat-panel cabinets, white cabinets, marble countertops, gray backsplash, glass sheet backsplash, paneled appliances, an island and white countertops
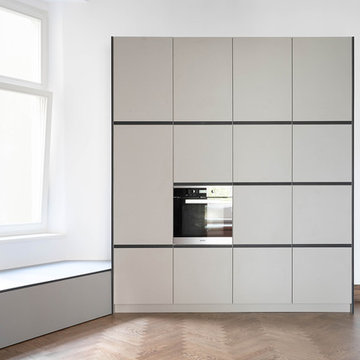
MYKILOS GmbH
Large minimalist single-wall open concept kitchen photo in Berlin with an undermount sink, flat-panel cabinets, beige cabinets, marble countertops, green backsplash, marble backsplash, paneled appliances, no island and green countertops
Large minimalist single-wall open concept kitchen photo in Berlin with an undermount sink, flat-panel cabinets, beige cabinets, marble countertops, green backsplash, marble backsplash, paneled appliances, no island and green countertops
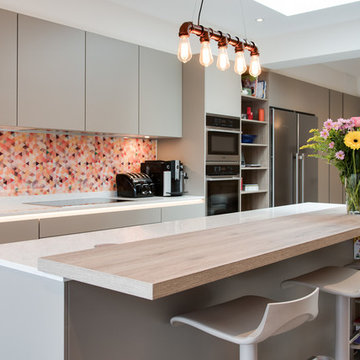
Kitchen - mid-sized contemporary single-wall gray floor kitchen idea in London with an undermount sink, flat-panel cabinets, marble countertops, multicolored backsplash and a peninsula
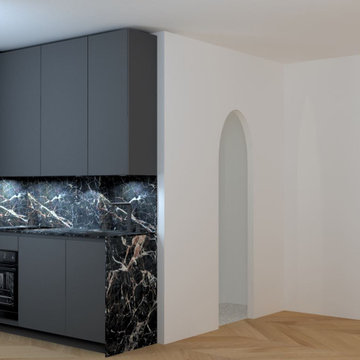
Petite cuisine ouverte dans studio du vieux Nice. Electroménager (frigo, micro-ondes, lave-vaisselle, four, hotte) tout intégré.
Meubles noirs mats avec gorges, plan de travail ret crédence en céramique Saint-Laurent Marazzi.
Single-Wall Kitchen with Marble Countertops Ideas
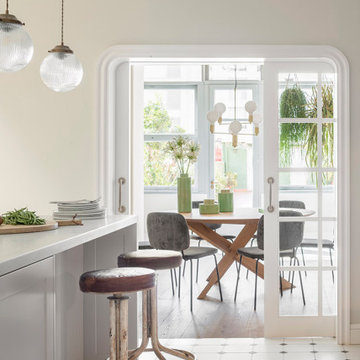
Proyecto realizado por The Room Studio
Fotografías: Mauricio Fuertes
Inspiration for a large shabby-chic style single-wall medium tone wood floor and multicolored floor open concept kitchen remodel in Barcelona with a double-bowl sink, white cabinets, marble countertops, stainless steel appliances, a peninsula and white countertops
Inspiration for a large shabby-chic style single-wall medium tone wood floor and multicolored floor open concept kitchen remodel in Barcelona with a double-bowl sink, white cabinets, marble countertops, stainless steel appliances, a peninsula and white countertops
320





