Single-Wall Kitchen with a Drop-In Sink, Glass-Front Cabinets and Marble Countertops Ideas
Refine by:
Budget
Sort by:Popular Today
1 - 20 of 22 photos
Item 1 of 5
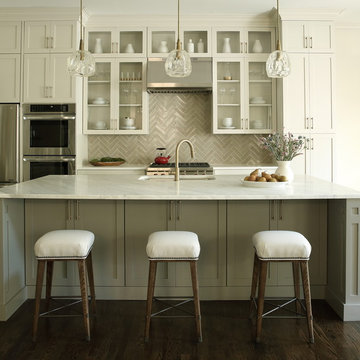
Chris Little Photography
Large 1950s single-wall dark wood floor and brown floor eat-in kitchen photo in Atlanta with a drop-in sink, glass-front cabinets, white cabinets, marble countertops, beige backsplash, stainless steel appliances and an island
Large 1950s single-wall dark wood floor and brown floor eat-in kitchen photo in Atlanta with a drop-in sink, glass-front cabinets, white cabinets, marble countertops, beige backsplash, stainless steel appliances and an island
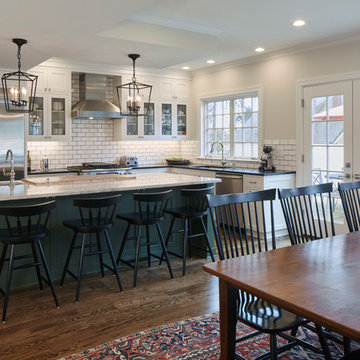
Sally Painter
Inspiration for a large timeless single-wall medium tone wood floor and brown floor eat-in kitchen remodel in Portland with a drop-in sink, glass-front cabinets, white cabinets, marble countertops, white backsplash, ceramic backsplash, stainless steel appliances and an island
Inspiration for a large timeless single-wall medium tone wood floor and brown floor eat-in kitchen remodel in Portland with a drop-in sink, glass-front cabinets, white cabinets, marble countertops, white backsplash, ceramic backsplash, stainless steel appliances and an island
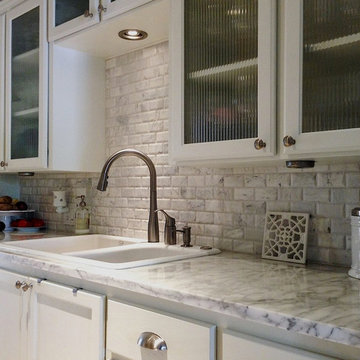
Mid-sized elegant single-wall kitchen photo in Raleigh with a drop-in sink, glass-front cabinets, white cabinets, marble countertops, gray backsplash, brick backsplash and stainless steel appliances
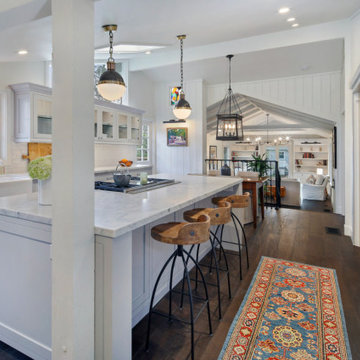
Eat-in kitchen - mid-sized single-wall dark wood floor and brown floor eat-in kitchen idea in Orange County with a drop-in sink, glass-front cabinets, white cabinets, marble countertops, white backsplash, stainless steel appliances, an island and white countertops
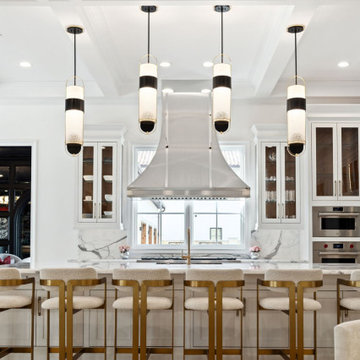
Inspiration for a large transitional single-wall light wood floor, brown floor and coffered ceiling open concept kitchen remodel in Dallas with glass-front cabinets, white cabinets, marble countertops, white backsplash, marble backsplash, stainless steel appliances, an island, white countertops and a drop-in sink
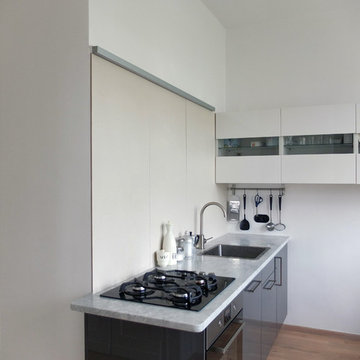
Laura Tedeschi
Small minimalist single-wall medium tone wood floor kitchen photo in Berlin with a drop-in sink, glass-front cabinets, white cabinets, marble countertops, beige backsplash and black appliances
Small minimalist single-wall medium tone wood floor kitchen photo in Berlin with a drop-in sink, glass-front cabinets, white cabinets, marble countertops, beige backsplash and black appliances

Mid-sized mid-century modern single-wall medium tone wood floor and brown floor open concept kitchen photo in London with a drop-in sink, glass-front cabinets, black cabinets, marble countertops, gray backsplash, marble backsplash, paneled appliances, an island and gray countertops
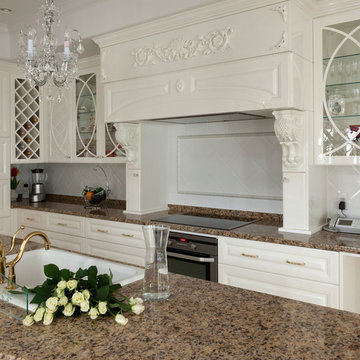
アニーズスタイル
Mid-sized elegant single-wall marble floor eat-in kitchen photo in Tokyo with a drop-in sink, glass-front cabinets, white cabinets, marble countertops, white backsplash, glass tile backsplash, white appliances and an island
Mid-sized elegant single-wall marble floor eat-in kitchen photo in Tokyo with a drop-in sink, glass-front cabinets, white cabinets, marble countertops, white backsplash, glass tile backsplash, white appliances and an island
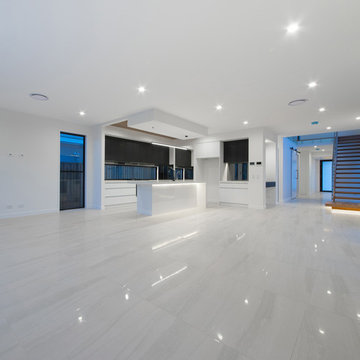
Scott | House Guru
Inspiration for a mid-sized contemporary single-wall porcelain tile and white floor open concept kitchen remodel in Brisbane with a drop-in sink, glass-front cabinets, white cabinets, marble countertops, metallic backsplash, mirror backsplash, stainless steel appliances, an island and white countertops
Inspiration for a mid-sized contemporary single-wall porcelain tile and white floor open concept kitchen remodel in Brisbane with a drop-in sink, glass-front cabinets, white cabinets, marble countertops, metallic backsplash, mirror backsplash, stainless steel appliances, an island and white countertops
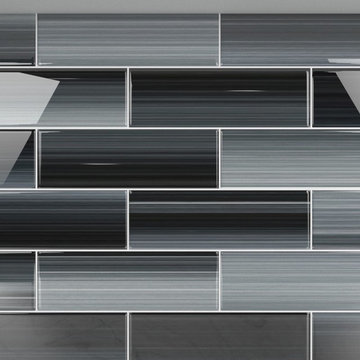
Not entirely black, this hand painted glass subway tile is much more than plain black. Touches of gray work with a cool palette for a black tile that is simply beautiful to admire. Ultra dark hues play as blacks in this intriguing mix of black and gray de-saturated wonderfulness.The size is a contemporary shape that allows it to be used in smaller areas such as a trim around bathroom, or in larger areas such as the entire tubs surround or bathroom backsplash. The tiles come individually packaged so that you can choose to play with the pattern. Either way you go, this tile will be the fantastic feature to your next bathroom remodel.

Eat-in kitchen - mid-sized transitional single-wall ceramic tile and gray floor eat-in kitchen idea in London with a drop-in sink, glass-front cabinets, black cabinets, marble countertops, green backsplash, ceramic backsplash, paneled appliances, an island and green countertops
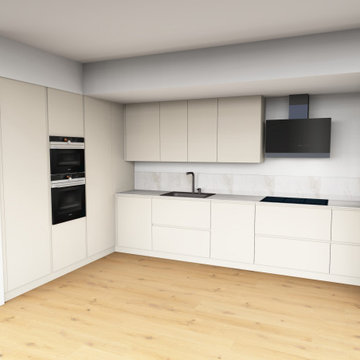
In questa sezione troverete i rendering dei progetti che stiamo seguendo, il primo sviluppo delle idee raccolte insieme ai clienti.
L'esperienza del rendering rivoluziona sicuramente il modo di presentare il "disegno". Un nuovo modo in grado di emozionare coinvolgendo il cliente in una vera e propria esperienza.
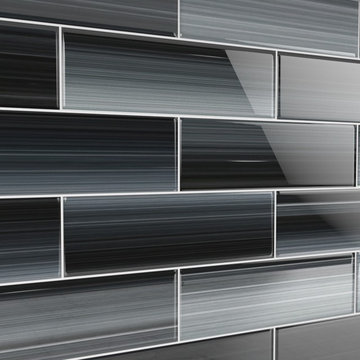
Not entirely black, this hand painted glass subway tile is much more than plain black. Touches of gray work with a cool palette for a black tile that is simply beautiful to admire. Ultra dark hues play as blacks in this intriguing mix of black and gray de-saturated wonderfulness.The size is a contemporary shape that allows it to be used in smaller areas such as a trim around bathroom, or in larger areas such as the entire tubs surround or bathroom backsplash. The tiles come individually packaged so that you can choose to play with the pattern. Either way you go, this tile will be the fantastic feature to your next bathroom remodel.
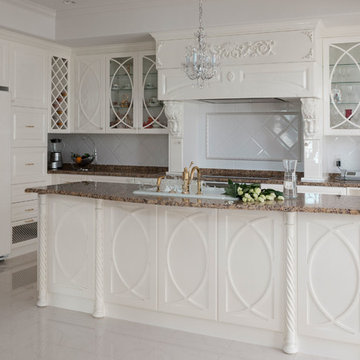
アニーズスタイル
Example of a mid-sized classic single-wall marble floor eat-in kitchen design in Tokyo with a drop-in sink, glass-front cabinets, white cabinets, marble countertops, white backsplash, glass tile backsplash, white appliances and an island
Example of a mid-sized classic single-wall marble floor eat-in kitchen design in Tokyo with a drop-in sink, glass-front cabinets, white cabinets, marble countertops, white backsplash, glass tile backsplash, white appliances and an island
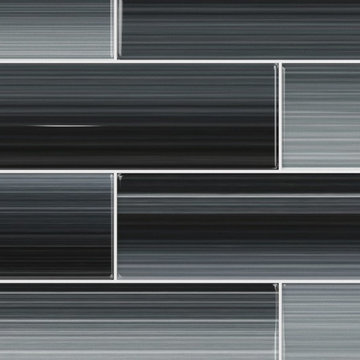
Not entirely black, this hand painted glass subway tile is much more than plain black. Touches of gray work with a cool palette for a black tile that is simply beautiful to admire. Ultra dark hues play as blacks in this intriguing mix of black and gray de-saturated wonderfulness.The size is a contemporary shape that allows it to be used in smaller areas such as a trim around bathroom, or in larger areas such as the entire tubs surround or bathroom backsplash. The tiles come individually packaged so that you can choose to play with the pattern. Either way you go, this tile will be the fantastic feature to your next bathroom remodel.
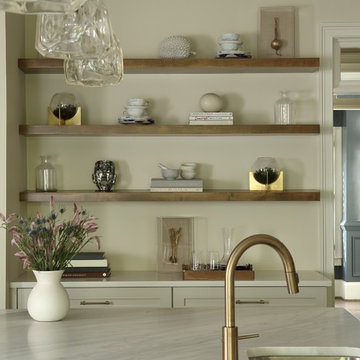
Chris Little Photography
Eat-in kitchen - large 1960s single-wall dark wood floor and brown floor eat-in kitchen idea in Atlanta with a drop-in sink, glass-front cabinets, white cabinets, marble countertops, beige backsplash, stainless steel appliances and an island
Eat-in kitchen - large 1960s single-wall dark wood floor and brown floor eat-in kitchen idea in Atlanta with a drop-in sink, glass-front cabinets, white cabinets, marble countertops, beige backsplash, stainless steel appliances and an island
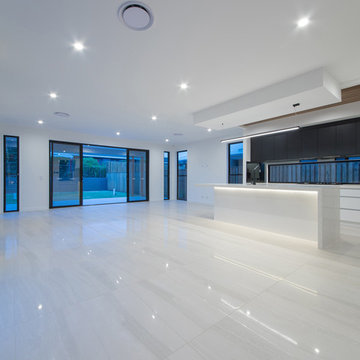
Scott | House Guru
Example of a mid-sized trendy single-wall porcelain tile and white floor open concept kitchen design in Brisbane with a drop-in sink, glass-front cabinets, white cabinets, marble countertops, metallic backsplash, mirror backsplash, stainless steel appliances, an island and white countertops
Example of a mid-sized trendy single-wall porcelain tile and white floor open concept kitchen design in Brisbane with a drop-in sink, glass-front cabinets, white cabinets, marble countertops, metallic backsplash, mirror backsplash, stainless steel appliances, an island and white countertops
Single-Wall Kitchen with a Drop-In Sink, Glass-Front Cabinets and Marble Countertops Ideas
1





