Single-Wall Kitchen with a Drop-In Sink and Raised-Panel Cabinets Ideas
Refine by:
Budget
Sort by:Popular Today
1 - 20 of 752 photos
Item 1 of 4
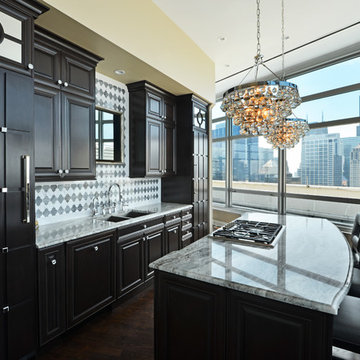
Elegant single-wall eat-in kitchen photo in Chicago with a drop-in sink, raised-panel cabinets, dark wood cabinets, marble countertops, white backsplash and stainless steel appliances
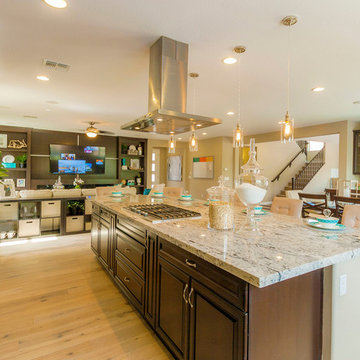
Shea Homes Arizona
Inspiration for a huge contemporary single-wall light wood floor open concept kitchen remodel in Phoenix with a drop-in sink, raised-panel cabinets, dark wood cabinets, granite countertops, multicolored backsplash, ceramic backsplash, stainless steel appliances and an island
Inspiration for a huge contemporary single-wall light wood floor open concept kitchen remodel in Phoenix with a drop-in sink, raised-panel cabinets, dark wood cabinets, granite countertops, multicolored backsplash, ceramic backsplash, stainless steel appliances and an island
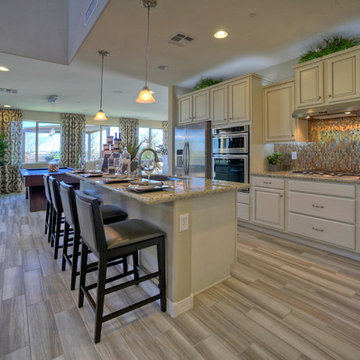
Example of a transitional single-wall ceramic tile open concept kitchen design in Phoenix with a drop-in sink, raised-panel cabinets, white cabinets, granite countertops, metallic backsplash, ceramic backsplash, stainless steel appliances and an island
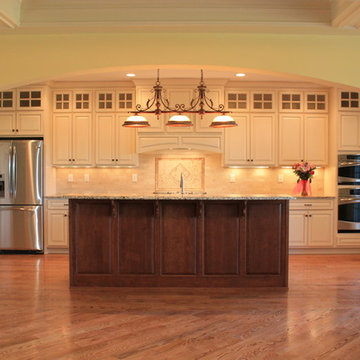
Architectural Builders
Example of a large classic single-wall medium tone wood floor open concept kitchen design in Louisville with a drop-in sink, raised-panel cabinets, white cabinets, beige backsplash, mosaic tile backsplash, stainless steel appliances and an island
Example of a large classic single-wall medium tone wood floor open concept kitchen design in Louisville with a drop-in sink, raised-panel cabinets, white cabinets, beige backsplash, mosaic tile backsplash, stainless steel appliances and an island

Customized to perfection, a remarkable work of art at the Eastpoint Country Club combines superior craftsmanship that reflects the impeccable taste and sophisticated details. An impressive entrance to the open concept living room, dining room, sunroom, and a chef’s dream kitchen boasts top-of-the-line appliances and finishes. The breathtaking LED backlit quartz island and bar are the perfect accents that steal the show.
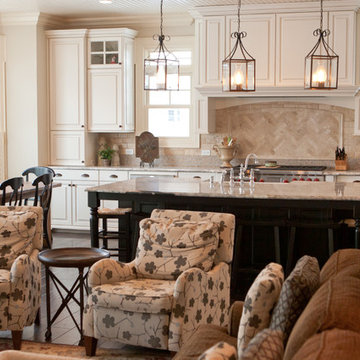
Eat-in kitchen - large transitional single-wall dark wood floor eat-in kitchen idea in Chicago with a drop-in sink, raised-panel cabinets, white cabinets, granite countertops, beige backsplash, ceramic backsplash, stainless steel appliances and an island
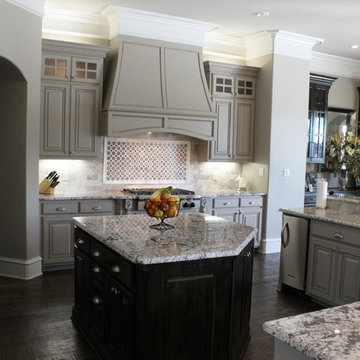
Open concept kitchen - large traditional single-wall dark wood floor open concept kitchen idea in Austin with a drop-in sink, raised-panel cabinets, gray cabinets, granite countertops, gray backsplash, stone tile backsplash, stainless steel appliances and an island
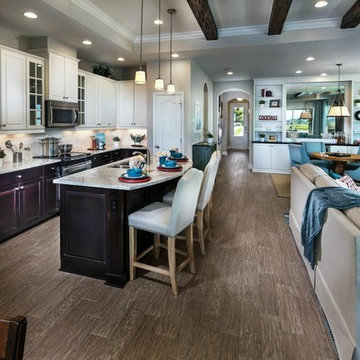
An open floor-plan allows for easy entertaining that smoothly transitions from the kitchen for light snacks, to the dining room for a formal meal. Seen in The Retreat, a Sarasota community.
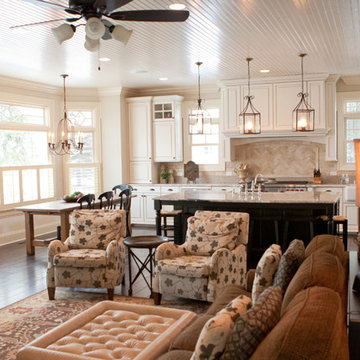
Inspiration for a large transitional single-wall dark wood floor eat-in kitchen remodel in Chicago with a drop-in sink, raised-panel cabinets, white cabinets, granite countertops, beige backsplash, ceramic backsplash, stainless steel appliances and an island
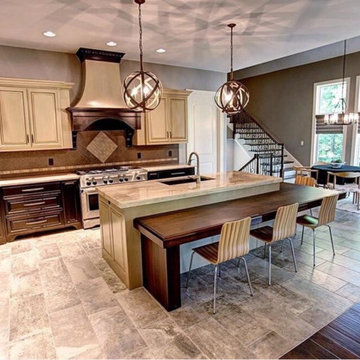
Hinkley Lighting
Large trendy single-wall enclosed kitchen photo in Other with a drop-in sink, raised-panel cabinets, light wood cabinets, granite countertops, brown backsplash, stainless steel appliances and an island
Large trendy single-wall enclosed kitchen photo in Other with a drop-in sink, raised-panel cabinets, light wood cabinets, granite countertops, brown backsplash, stainless steel appliances and an island
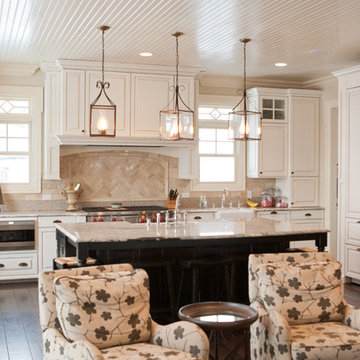
Inspiration for a large transitional single-wall dark wood floor eat-in kitchen remodel in Chicago with a drop-in sink, raised-panel cabinets, white cabinets, granite countertops, beige backsplash, ceramic backsplash, stainless steel appliances and an island
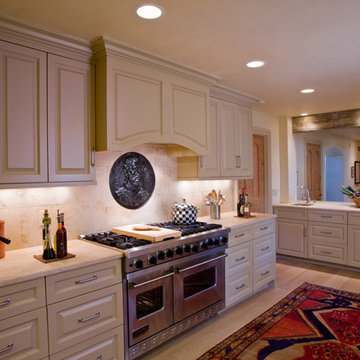
Mid-sized transitional single-wall light wood floor eat-in kitchen photo in Kansas City with a drop-in sink, raised-panel cabinets, beige cabinets, beige backsplash, glass tile backsplash, stainless steel appliances and an island
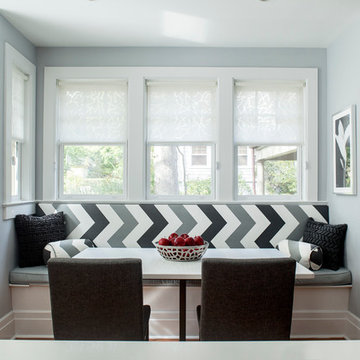
cgaribaldi
Inspiration for a mid-sized modern single-wall medium tone wood floor eat-in kitchen remodel in New York with a drop-in sink, raised-panel cabinets, dark wood cabinets, solid surface countertops, white backsplash, stone slab backsplash, stainless steel appliances and an island
Inspiration for a mid-sized modern single-wall medium tone wood floor eat-in kitchen remodel in New York with a drop-in sink, raised-panel cabinets, dark wood cabinets, solid surface countertops, white backsplash, stone slab backsplash, stainless steel appliances and an island
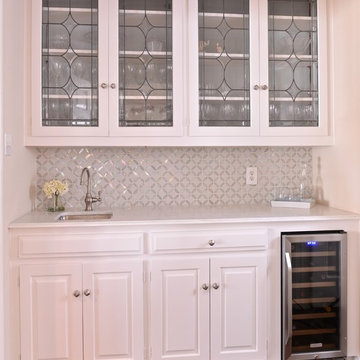
This classic wet bar encompasses the original glass mullion cabinets from the 1930's home while implementing a stunning new backsplash, countertop and sink.
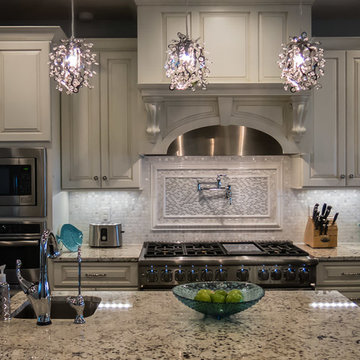
Eat-in kitchen - large transitional single-wall dark wood floor and brown floor eat-in kitchen idea in Other with a drop-in sink, raised-panel cabinets, beige cabinets, granite countertops, beige backsplash, cement tile backsplash, stainless steel appliances and an island
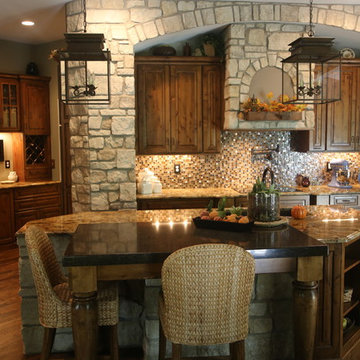
Example of a large mountain style single-wall dark wood floor and brown floor eat-in kitchen design in St Louis with a drop-in sink, raised-panel cabinets, dark wood cabinets, granite countertops, multicolored backsplash, ceramic backsplash, black appliances and an island
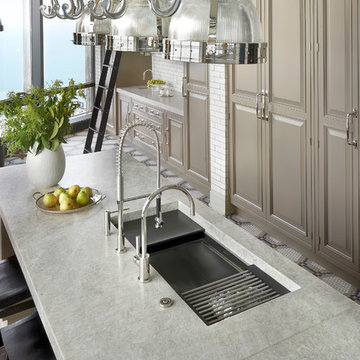
Inspiration for a mid-sized timeless single-wall ceramic tile and multicolored floor eat-in kitchen remodel in Dallas with a drop-in sink, raised-panel cabinets, beige cabinets, white backsplash, subway tile backsplash, an island, concrete countertops and stainless steel appliances
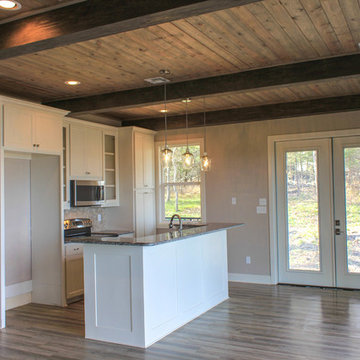
Dylan Wells
Inspiration for a small coastal single-wall medium tone wood floor open concept kitchen remodel in Austin with a drop-in sink, raised-panel cabinets, white cabinets, granite countertops, beige backsplash, stainless steel appliances and an island
Inspiration for a small coastal single-wall medium tone wood floor open concept kitchen remodel in Austin with a drop-in sink, raised-panel cabinets, white cabinets, granite countertops, beige backsplash, stainless steel appliances and an island
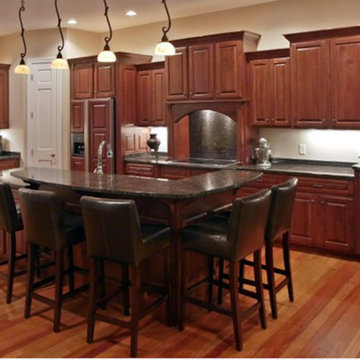
Eat-in kitchen - mid-sized traditional single-wall medium tone wood floor eat-in kitchen idea in Philadelphia with a drop-in sink, an island, raised-panel cabinets, dark wood cabinets, granite countertops, black backsplash, stone slab backsplash and paneled appliances
Single-Wall Kitchen with a Drop-In Sink and Raised-Panel Cabinets Ideas
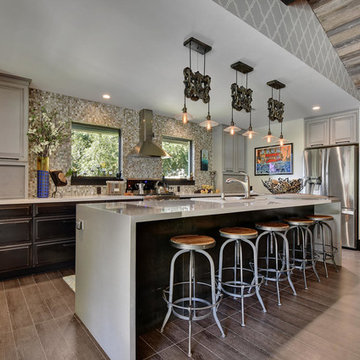
Twist Tours - Allison Cartwright
Inspiration for a mid-sized transitional single-wall vinyl floor open concept kitchen remodel in Austin with a drop-in sink, raised-panel cabinets, gray cabinets, quartzite countertops, multicolored backsplash, mosaic tile backsplash, stainless steel appliances and an island
Inspiration for a mid-sized transitional single-wall vinyl floor open concept kitchen remodel in Austin with a drop-in sink, raised-panel cabinets, gray cabinets, quartzite countertops, multicolored backsplash, mosaic tile backsplash, stainless steel appliances and an island
1





