Single-Wall Kitchen with an Undermount Sink and Solid Surface Countertops Ideas
Refine by:
Budget
Sort by:Popular Today
621 - 640 of 3,286 photos
Item 1 of 4
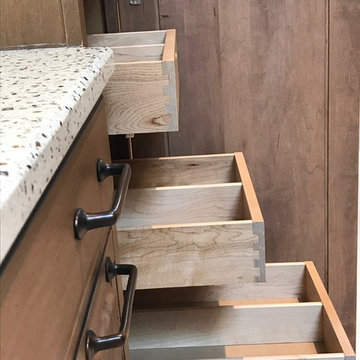
http://nationalkitchenandbath.com
Pull out galore, great storage in your pantry for all the little things that get lost in the very back.
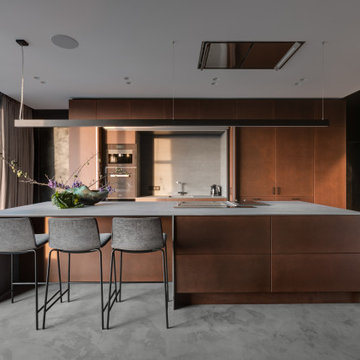
Experience culinary perfection in this meticulously designed kitchen, where bronze-toned cabinetry stands out against a textured stone wall, evoking a blend of urban luxury and natural elegance. A spacious island becomes the centerpiece, adorned with a delicate floral arrangement, while expansive windows draw the city's energy into this sophisticated sanctuary. Every detail, from the streamlined bar stools to the ambient lighting, captures the essence of contemporary refinement.
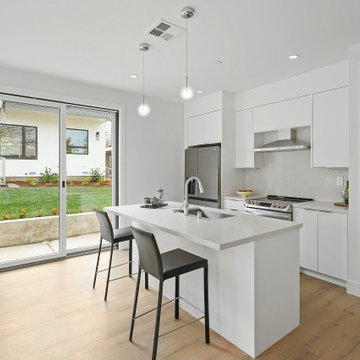
In-Law cottage open floor living space with breakfast bar seating and private patio
Example of a mid-sized trendy single-wall medium tone wood floor and brown floor eat-in kitchen design in San Francisco with an undermount sink, flat-panel cabinets, white cabinets, solid surface countertops, gray backsplash, stone slab backsplash, stainless steel appliances, an island and gray countertops
Example of a mid-sized trendy single-wall medium tone wood floor and brown floor eat-in kitchen design in San Francisco with an undermount sink, flat-panel cabinets, white cabinets, solid surface countertops, gray backsplash, stone slab backsplash, stainless steel appliances, an island and gray countertops
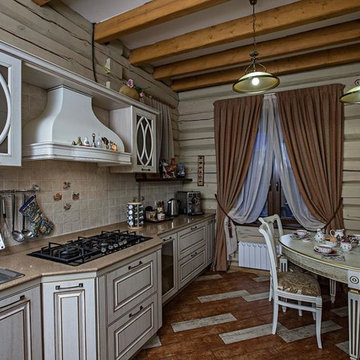
Классическая кухня с обеденной зоной в стиле кантри
Ксения Розанцева,
Лариса Шатская
Eat-in kitchen - mid-sized country single-wall ceramic tile and brown floor eat-in kitchen idea in Moscow with an undermount sink, recessed-panel cabinets, white cabinets, solid surface countertops, beige backsplash, ceramic backsplash, stainless steel appliances and an island
Eat-in kitchen - mid-sized country single-wall ceramic tile and brown floor eat-in kitchen idea in Moscow with an undermount sink, recessed-panel cabinets, white cabinets, solid surface countertops, beige backsplash, ceramic backsplash, stainless steel appliances and an island
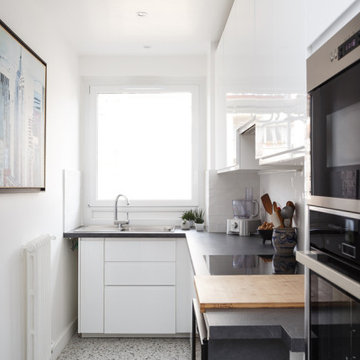
Un pied-à-terre fonctionnel à Paris
Ce projet a été réalisé pour des Clients normands qui souhaitaient un pied-à-terre parisien. L’objectif de cette rénovation totale était de rendre l’appartement fonctionnel, moderne et lumineux.
Pour le rendre fonctionnel, nos équipes ont énormément travaillé sur les rangements. Vous trouverez ainsi des menuiseries sur-mesure, qui se fondent dans le décor, dans la pièce à vivre et dans les chambres.
La couleur blanche, dominante, apporte une réelle touche de luminosité à tout l’appartement. Neutre, elle est une base idéale pour accueillir le mobilier divers des clients qui viennent colorer les pièces. Dans la salon, elle est ponctuée par des touches de bleu, la couleur ayant été choisie en référence au tableau qui trône au dessus du canapé.
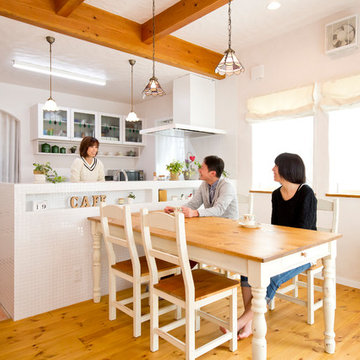
Tuscan single-wall terra-cotta tile open concept kitchen photo in Other with an undermount sink, solid surface countertops and paneled appliances
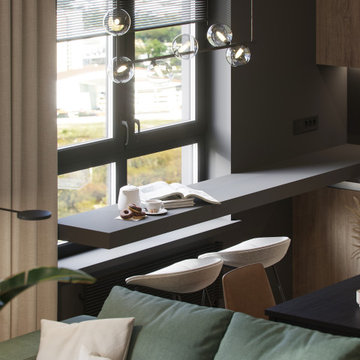
Example of a mid-sized trendy single-wall light wood floor and beige floor open concept kitchen design in Other with an undermount sink, flat-panel cabinets, medium tone wood cabinets, solid surface countertops, black backsplash, stainless steel appliances and black countertops
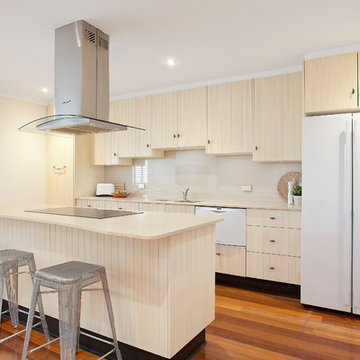
Pilcher Residential
Example of a classic single-wall medium tone wood floor enclosed kitchen design in Sydney with an undermount sink, shaker cabinets, beige cabinets, solid surface countertops, beige backsplash, glass sheet backsplash, white appliances, an island and beige countertops
Example of a classic single-wall medium tone wood floor enclosed kitchen design in Sydney with an undermount sink, shaker cabinets, beige cabinets, solid surface countertops, beige backsplash, glass sheet backsplash, white appliances, an island and beige countertops
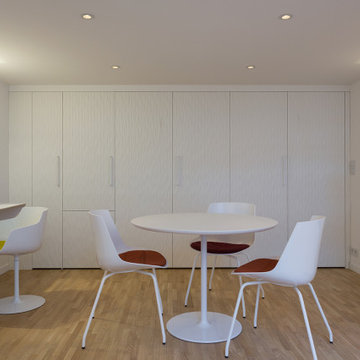
portes escamotables fermées.
Example of a small trendy single-wall light wood floor open concept kitchen design in Paris with an undermount sink, beaded inset cabinets, white cabinets, solid surface countertops, blue backsplash, glass tile backsplash, white appliances, no island and white countertops
Example of a small trendy single-wall light wood floor open concept kitchen design in Paris with an undermount sink, beaded inset cabinets, white cabinets, solid surface countertops, blue backsplash, glass tile backsplash, white appliances, no island and white countertops
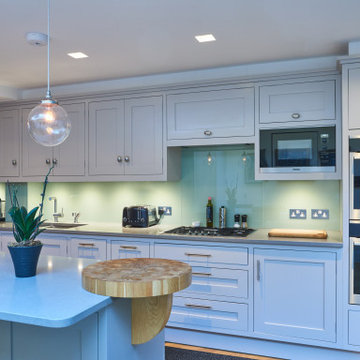
In-frame grey Shaker kitchen leading to a roof terrace garden. Island to sit at with integrated chopping board.
Open concept kitchen - mid-sized transitional single-wall light wood floor and brown floor open concept kitchen idea in London with an undermount sink, shaker cabinets, gray cabinets, solid surface countertops, green backsplash, glass sheet backsplash, stainless steel appliances, an island and gray countertops
Open concept kitchen - mid-sized transitional single-wall light wood floor and brown floor open concept kitchen idea in London with an undermount sink, shaker cabinets, gray cabinets, solid surface countertops, green backsplash, glass sheet backsplash, stainless steel appliances, an island and gray countertops
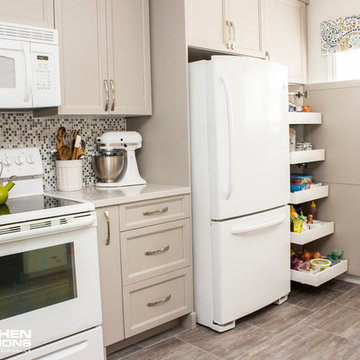
Mid-sized transitional single-wall ceramic tile open concept kitchen photo in Other with an undermount sink, shaker cabinets, gray cabinets, solid surface countertops, gray backsplash, mosaic tile backsplash, white appliances and an island
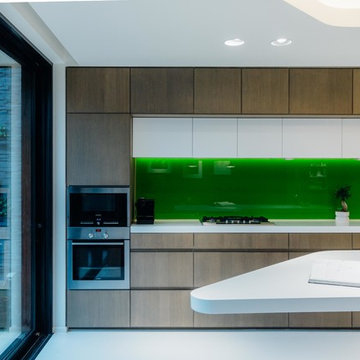
Maxime De Campenaere
Trendy single-wall white floor eat-in kitchen photo in Brussels with an undermount sink, beaded inset cabinets, light wood cabinets, solid surface countertops, green backsplash, glass sheet backsplash, stainless steel appliances, an island and white countertops
Trendy single-wall white floor eat-in kitchen photo in Brussels with an undermount sink, beaded inset cabinets, light wood cabinets, solid surface countertops, green backsplash, glass sheet backsplash, stainless steel appliances, an island and white countertops
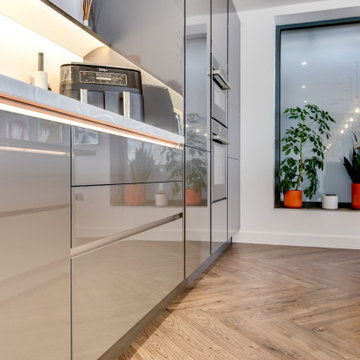
The Brief
This Brighton based client sought an ultramodern improvement on a previous kitchen, to properly suit their open plan kitchen and living area. The design had to make the most of the area available, and yet have an uncluttered feel at the same time.
High-tech appliance choices were favoured from early project conversations, and as part of the project lighting enhancements and new flooring were also required. Storage for this client’s film and vinyl collection also had to be incorporated into the design.
Design Elements
To achieve the ultramodern appearance required, designer Alistair has utilised two gloss finishes from German supplier Nobilia. Slate Grey furniture is used along the main run of units and tall units, while a sizeable island space utilises a bright Alpine White finish. To further achieve the modern aspect of the brief, all the furniture is handless and makes use of stainless-steel handrails for access.
The layout is clever and makes a minimal impression on the room, whilst encompassing all required elements. A lengthy island space incorporates seating and the important storage space for this client’s film and vinyl.
The main run of units is illuminated by feature shelving, which adds an ambient element to the design and an impressive lighting option for evenings. This area is equipped with plenty of pan and drawer storage, and within full-height units appliances have been installed as well as a pull-out pantry storage.
Corian work surfaces contribute futher to the modern design, and this Grey Onyx finish teams perfectly with the chosen furniture and décor of the room.
Special Inclusions
High-tech appliance choices add useful functionality to this space. A BORA Pure venting hob has been installed on the island, which utilises a built-in extraction and recirculating system to remove cooking odours and scents.
Also placed upon the island is a Quooker boiling water tap, which is equipped to provide cold, hot, boiling, sparkling and filtered chilled water, all from a single faucet.
Elsewhere an array of Neff appliance have been specified. A Slide & Hide single oven, combination microwave, refrigerator and freezer have all been installed as part of the project, as well as a 30cm wine cabinet.
Lighting was a key consideration of this project and multiple choices help to brighten and illuminate this modern space. Pendant lighting has been installed above the island and downlights have been installed in the ceiling, in addition to handrail strip lighting and the aforementioned feature shelving.
A herringbone flooring option from Karndean has been installed throughout the kitchen and living area and well into the hallway of this property. The chosen finish is named Ignea and combines well with the overall theme.
Project Highlight
The Corian work surface and sink area are the undoubtable highlight of this project.
A 1.5 bowl Corian basin has been installed for continuity, which is also fitted with drainer grooves and a removable chopping board come sink cover. A Quooker tap with boiling, sparkling and filtered chilled function, is also installed above this area.
The End Result
An inventive design ticks all the boxes of this initial client brief, firstly with an inventive layout and theme, and then by incorporating all the favoured storage, appliance, lighting and flooring elements.
If you have a similar kitchen project or are seeking to upgrade your kitchen space, arrange a free design appointment with our experienced team.
Arrange a free design appointment in showroom or online.
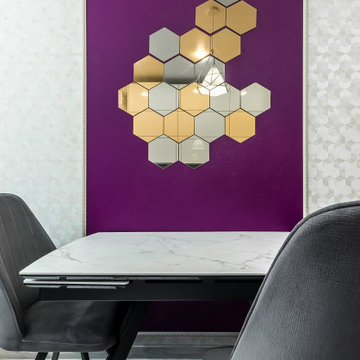
Example of a mid-sized trendy single-wall laminate floor and beige floor eat-in kitchen design in Other with an undermount sink, beaded inset cabinets, purple cabinets, solid surface countertops, white backsplash, ceramic backsplash, paneled appliances and white countertops
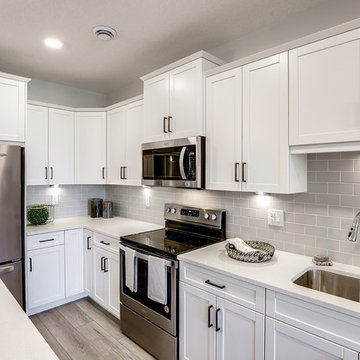
Inspiration for a mid-sized contemporary single-wall medium tone wood floor and brown floor open concept kitchen remodel in Other with an undermount sink, shaker cabinets, white cabinets, solid surface countertops, beige backsplash, subway tile backsplash, stainless steel appliances, an island and white countertops
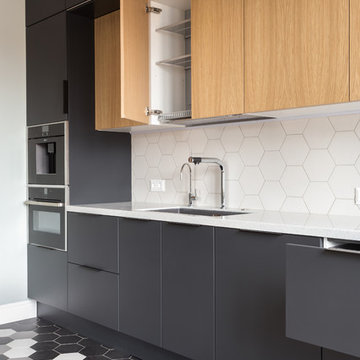
Eat-in kitchen - mid-sized contemporary single-wall ceramic tile and multicolored floor eat-in kitchen idea in Moscow with an undermount sink, flat-panel cabinets, black cabinets, solid surface countertops, white backsplash, ceramic backsplash, black appliances, no island and white countertops

一昨年、TEAM7アルダー1でキッチンを施工させていただいたお客様のところへご訪問させていただきました。
神戸市内で戸建て住宅をご購入され、リフォームされるにあたってTEAM7(オーストリア)のキッチンを選ばれました。
決められる際には、他のオーダーキッチンのショールームにも何社かお見積りを依頼されて検討されていらっしゃいました。
壁は職人さんが丹精込めて塗られたきめ細やかな真っ白な漆喰、床は温かみのある無垢材のフローリング。とっても癒されるお宅で置かれているひとつひとつのものをていねいに選ばれ、大好きなものに囲まれた素敵な暮らしだなあと感じました。
TEAM7アルダー1
https://team7alderone.com
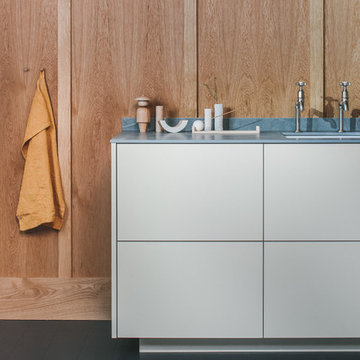
Brett Charles
Open concept kitchen - small contemporary single-wall open concept kitchen idea in Other with an undermount sink, flat-panel cabinets, solid surface countertops, no island and gray countertops
Open concept kitchen - small contemporary single-wall open concept kitchen idea in Other with an undermount sink, flat-panel cabinets, solid surface countertops, no island and gray countertops
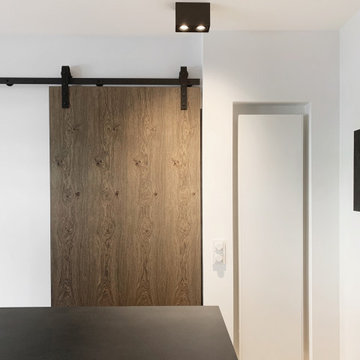
Kitchen - small modern single-wall kitchen idea in Frankfurt with an undermount sink, gray cabinets, solid surface countertops and black countertops
Single-Wall Kitchen with an Undermount Sink and Solid Surface Countertops Ideas
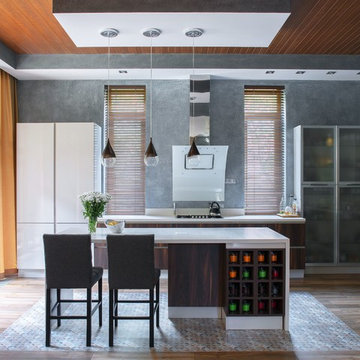
дизайнер - Герасимова Светлана
фото - Моргунов Сергей
Open concept kitchen - large contemporary single-wall porcelain tile open concept kitchen idea in Moscow with an undermount sink, flat-panel cabinets, dark wood cabinets, solid surface countertops, gray backsplash, stainless steel appliances and an island
Open concept kitchen - large contemporary single-wall porcelain tile open concept kitchen idea in Moscow with an undermount sink, flat-panel cabinets, dark wood cabinets, solid surface countertops, gray backsplash, stainless steel appliances and an island
32





