U-Shaped Kitchen with Brown Cabinets and Stainless Steel Countertops Ideas
Refine by:
Budget
Sort by:Popular Today
1 - 20 of 47 photos
Item 1 of 4
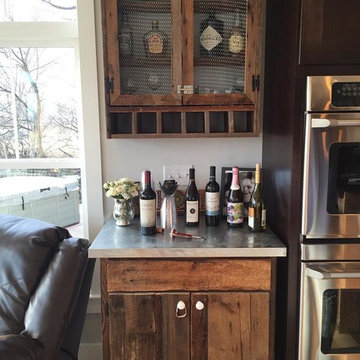
Keeley Higgins
Inspiration for a country u-shaped open concept kitchen remodel in Burlington with brown cabinets, stainless steel countertops, stainless steel appliances and an island
Inspiration for a country u-shaped open concept kitchen remodel in Burlington with brown cabinets, stainless steel countertops, stainless steel appliances and an island
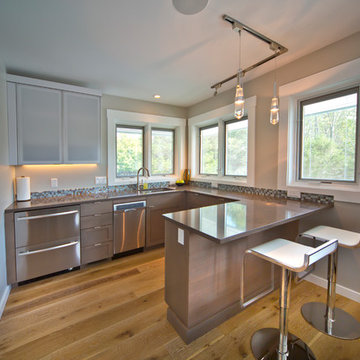
Small transitional u-shaped light wood floor kitchen photo in Grand Rapids with an undermount sink, shaker cabinets, brown cabinets, stainless steel countertops, mosaic tile backsplash, stainless steel appliances and a peninsula
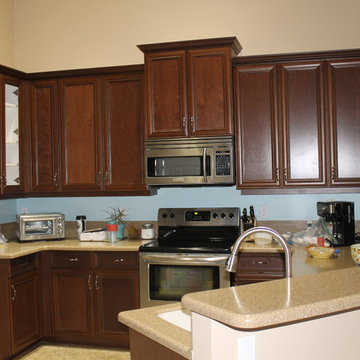
Open concept kitchen - mid-sized traditional u-shaped ceramic tile open concept kitchen idea in Miami with a double-bowl sink, flat-panel cabinets, brown cabinets, stainless steel countertops, beige backsplash, stainless steel appliances and no island
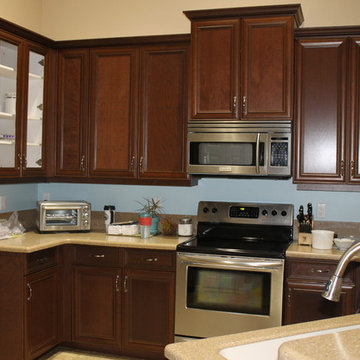
Open concept kitchen - mid-sized traditional u-shaped ceramic tile open concept kitchen idea in Miami with a double-bowl sink, flat-panel cabinets, brown cabinets, stainless steel countertops, beige backsplash, stainless steel appliances and no island
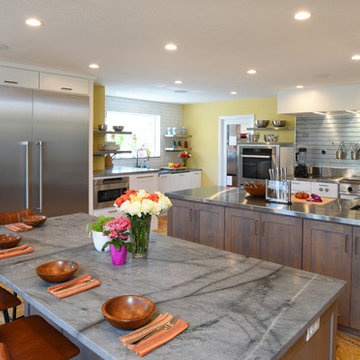
Inspiration for a large industrial u-shaped ceramic tile and multicolored floor kitchen pantry remodel in Columbus with an undermount sink, flat-panel cabinets, brown cabinets, stainless steel countertops, white backsplash, ceramic backsplash, stainless steel appliances, two islands and gray countertops
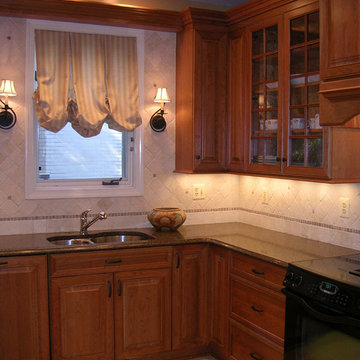
Elegant u-shaped eat-in kitchen photo in DC Metro with raised-panel cabinets, brown cabinets, stainless steel countertops, red backsplash, mosaic tile backsplash and stainless steel appliances
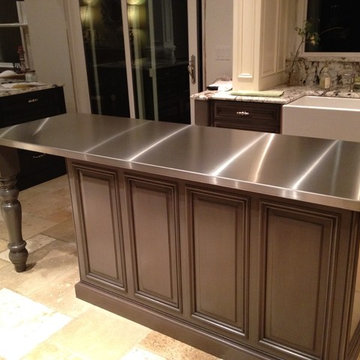
Stainless Steel Island
Enclosed kitchen - mid-sized traditional u-shaped travertine floor and beige floor enclosed kitchen idea in Chicago with a farmhouse sink, raised-panel cabinets, brown cabinets, stainless steel countertops and an island
Enclosed kitchen - mid-sized traditional u-shaped travertine floor and beige floor enclosed kitchen idea in Chicago with a farmhouse sink, raised-panel cabinets, brown cabinets, stainless steel countertops and an island
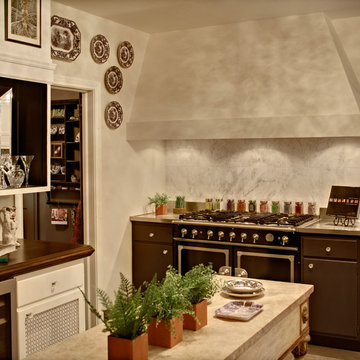
hearth view of LaCorneau Fe 110 range, new hood, carrera splash, baker table. TEAM: Bill/Spyglass, Linda Daly interiior design, Sean Roche/builder, Mrs G appliances, A Step in Stone tile, John Neill painting. Wing Wong photo.
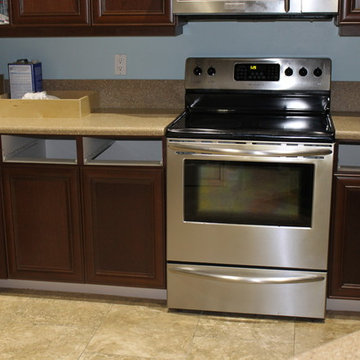
Example of a mid-sized classic u-shaped ceramic tile open concept kitchen design in Miami with a double-bowl sink, flat-panel cabinets, brown cabinets, stainless steel countertops, beige backsplash, stainless steel appliances and no island
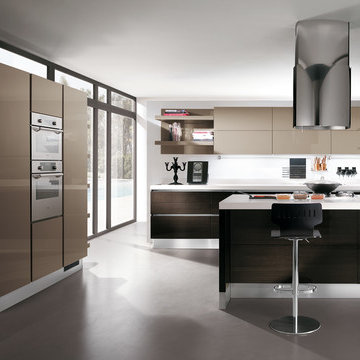
Scenery
design by King & Miranda
The kitchen as stage for new domestic rites
Perfect for a strikingly contemporary, metropolitan open space design scheme, Scenery is a kitchen with a very wide selection of materials, finishes and units, which supersedes its merely functional role and becomes the stage for family and social relations. A kitchen with a sophisticated appeal, offering a high degree of personalisation, where design inspired by the new live-in kitchen concept also provides impressive technological innovation.
- See more at: http://www.scavolini.us/Kitchens/Scenery
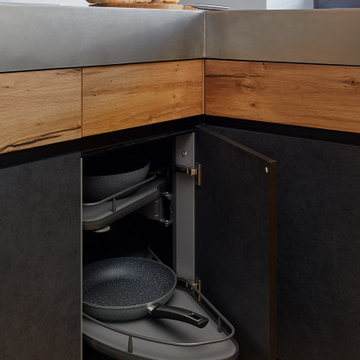
Кухня, модель Era.
Корпус - ЛДСП 18мм влагостойкая, P5E1, декор вулканический серый.
Фасады - итальянский пластик Arpa/Resopal.
Фасады, боковины - шпонированные натуральной древесиной дуба ретро, основа МДФ 19мм, лак глубоко матовый.
Фасады витрин - беленое стекло, основа - алюминиевый профиль.
Внутренняя отделка витрин - шпонированные натуральной древесиной дуба ретро, основа МДФ 19мм, лак глубоко матовый.
Полки витрин - закаленное стекло.
Мини-бар - шпонированный натуральной древесиной дуба ретро, основа МДФ 19мм, лак глубоко матовый.
Стеновая панель - шпонированая натуральной древесиной дуба ретро, основа МДФ 19мм, лак глубоко матовый.
Полки - нержавеющая сатинированная сталь 3мм.
Фартук - нержавеющая сатинированная сталь.
Столешница - нержавеющая сатинированная сталь.
Барная стойка - массив дуба.
Диодная подсветка рабочей зоны.
Диодная подсветка витрин.
Диодная подсветка мини-бара.
Механизмы открывания - ручка-профиль, Blum Tip-on.
Механизмы закрывания Blum Blumotion.
Ящики Blum Legrabox pure - 3 группы.
Волшебный уголок Vauth Sagel Cornerstone.
Бутылочница Vauth Sagel.
Мусорная система выдвижная.
Лоток для приборов.
Сушилка для посуды.
Встраиваемые розетки для малой бытовой техники в столешнице.
Смеситель Reginox.
Мойка Reginox.
Стоимость проекта - 1 122 000 руб.
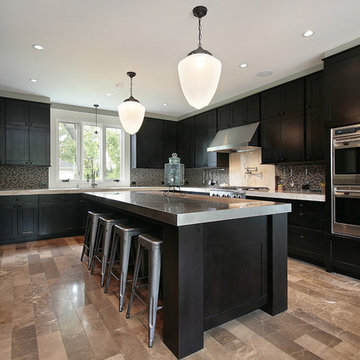
Quand la pureté des lignes rencontre la richesse des matériaux, cela donne une rénovation de cuisine aux résultats impressionnant. Toujours au prix très intelligent qu’offre le concept de refacing! Ici la totalité des armories de cuisine de même que l’îlot étaient existants. Ils ont donc été recouvertes d’un nouveau matériau et ce en une seule journée.
Comptoir d’acier, plancher de céramique simili-marbre
Il n’y a pas que les armoires qui ont subit un changement, les comptoirs ont aussi été remplacé de même que la céramique au plancher qui donne un effet de marbre et vient offrir une couleur chaleureuse pour compléter la cuisine qui expose des matières brutes.
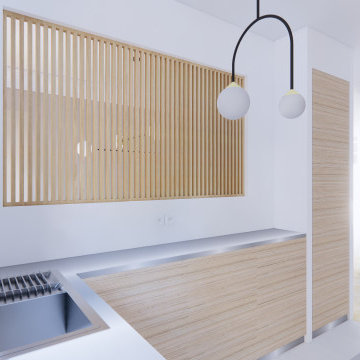
Example of a small trendy u-shaped porcelain tile and white floor enclosed kitchen design in Paris with an undermount sink, flat-panel cabinets, brown cabinets, stainless steel countertops, gray backsplash, paneled appliances, no island and gray countertops
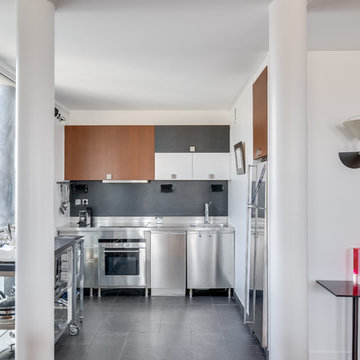
Houzz
Mid-sized eclectic u-shaped black floor and ceramic tile open concept kitchen photo in Paris with a single-bowl sink, no island, beaded inset cabinets, brown cabinets, stainless steel countertops, gray backsplash, slate backsplash and stainless steel appliances
Mid-sized eclectic u-shaped black floor and ceramic tile open concept kitchen photo in Paris with a single-bowl sink, no island, beaded inset cabinets, brown cabinets, stainless steel countertops, gray backsplash, slate backsplash and stainless steel appliances
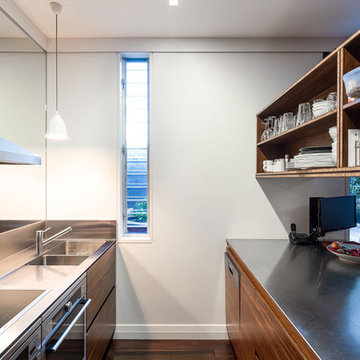
Barton Taylor Photography
Inspiration for a mid-sized modern u-shaped dark wood floor eat-in kitchen remodel in Sydney with an integrated sink, flat-panel cabinets, brown cabinets, stainless steel countertops and stainless steel appliances
Inspiration for a mid-sized modern u-shaped dark wood floor eat-in kitchen remodel in Sydney with an integrated sink, flat-panel cabinets, brown cabinets, stainless steel countertops and stainless steel appliances
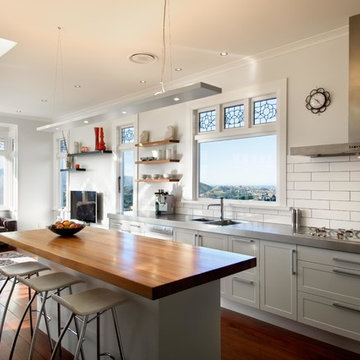
Inspiration for a large contemporary u-shaped dark wood floor and brown floor enclosed kitchen remodel in Wellington with a double-bowl sink, shaker cabinets, brown cabinets, stainless steel countertops, white backsplash, subway tile backsplash, stainless steel appliances and an island
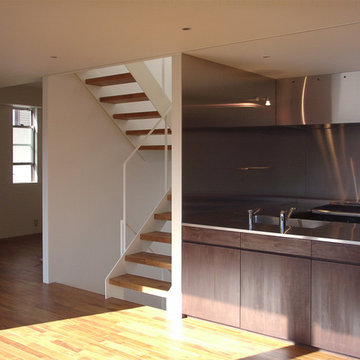
2階のダイニングキッチン
casa-della-casa(カサノイエ)
村上建築設計室
http://mu-ar.com/
Inspiration for a transitional u-shaped medium tone wood floor open concept kitchen remodel in Tokyo with an integrated sink, open cabinets, brown cabinets, stainless steel countertops, stainless steel appliances, a peninsula and metallic backsplash
Inspiration for a transitional u-shaped medium tone wood floor open concept kitchen remodel in Tokyo with an integrated sink, open cabinets, brown cabinets, stainless steel countertops, stainless steel appliances, a peninsula and metallic backsplash
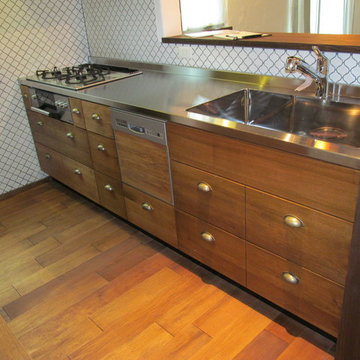
アンティークデザインの新築住宅
Kitchen pantry - small mediterranean u-shaped dark wood floor and brown floor kitchen pantry idea in Fukuoka with a single-bowl sink, brown cabinets, stainless steel countertops, white backsplash, stone tile backsplash, stainless steel appliances and brown countertops
Kitchen pantry - small mediterranean u-shaped dark wood floor and brown floor kitchen pantry idea in Fukuoka with a single-bowl sink, brown cabinets, stainless steel countertops, white backsplash, stone tile backsplash, stainless steel appliances and brown countertops
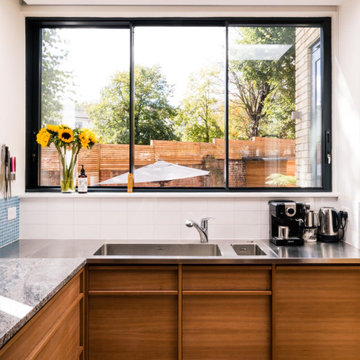
The proposal extends an existing three bedroom flat at basement and ground floor level at the bottom of this Hampstead townhouse.
Working closely with the conservation area constraints the design uses simple proposals to reflect the existing building behind, creating new kitchen and dining rooms, new basement bedrooms and ensuite bathrooms.
The new dining space uses a slim framed pocket sliding door system so the doors disappear when opened to create a Juliet balcony overlooking the garden.
A new master suite with walk-in wardrobe and ensuite is created in the basement level as well as an additional guest bedroom with ensuite.
Our role is for holistic design services including interior design and specifications with design management and contract administration during construction.
U-Shaped Kitchen with Brown Cabinets and Stainless Steel Countertops Ideas
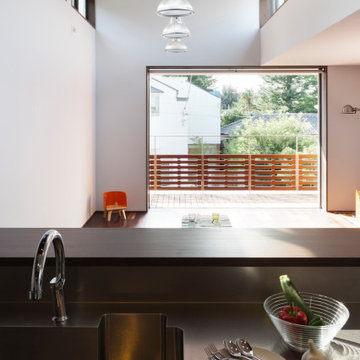
Example of an urban u-shaped black floor, shiplap ceiling and porcelain tile open concept kitchen design in Tokyo with an integrated sink, beaded inset cabinets, brown cabinets, stainless steel countertops, metallic backsplash, stainless steel appliances, a peninsula and brown countertops
1





