Limestone Floor Kitchen with Two Islands Ideas
Refine by:
Budget
Sort by:Popular Today
1 - 20 of 837 photos
Item 1 of 3
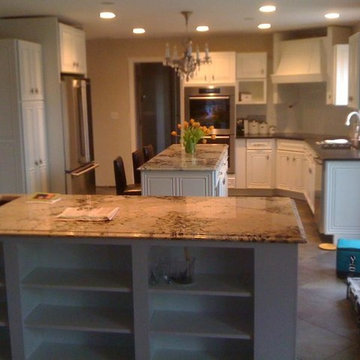
Example of a large trendy u-shaped limestone floor eat-in kitchen design in Tampa with a drop-in sink, raised-panel cabinets, white cabinets, quartzite countertops, stainless steel appliances and two islands

Huge l-shaped limestone floor and gray floor eat-in kitchen photo in Los Angeles with an undermount sink, shaker cabinets, blue cabinets, quartzite countertops, white backsplash, ceramic backsplash, paneled appliances, two islands and white countertops

Design Studio West Designer: Margaret Dean
Brady Architectural Photography
Inspiration for a huge timeless l-shaped limestone floor and beige floor open concept kitchen remodel in San Diego with granite countertops, a farmhouse sink, beige backsplash, recessed-panel cabinets, dark wood cabinets, ceramic backsplash, paneled appliances, two islands and beige countertops
Inspiration for a huge timeless l-shaped limestone floor and beige floor open concept kitchen remodel in San Diego with granite countertops, a farmhouse sink, beige backsplash, recessed-panel cabinets, dark wood cabinets, ceramic backsplash, paneled appliances, two islands and beige countertops

Linear in design, the kitchen sits between the living and great rooms, reinforcing the home's open design. Ideal for casual entertaining, the space includes two quartz-topped islands. Douglas fir ceilings are a warm contrast to limestone walls and floors.
Project Details // Now and Zen
Renovation, Paradise Valley, Arizona
Architecture: Drewett Works
Builder: Brimley Development
Interior Designer: Ownby Design
Photographer: Dino Tonn
Millwork: Rysso Peters
Limestone (Demitasse) flooring and walls: Solstice Stone
Quartz countertops: Galleria of Stone
Windows (Arcadia): Elevation Window & Door
Table: Peter Thomas Designs
Pendants: Hinkley Lighting
Countertops: Galleria of Stone
https://www.drewettworks.com/now-and-zen/
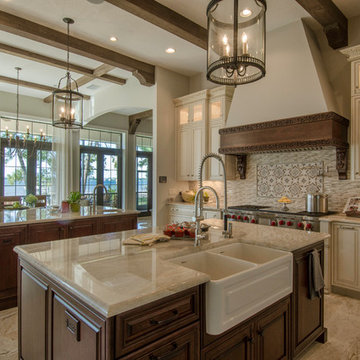
Example of a huge classic limestone floor eat-in kitchen design in Tampa with a farmhouse sink, raised-panel cabinets, marble countertops and two islands
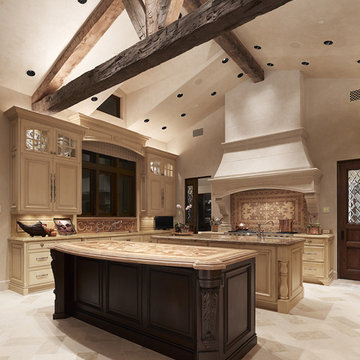
Open concept kitchen - large mediterranean u-shaped limestone floor open concept kitchen idea in San Francisco with an undermount sink, raised-panel cabinets, beige cabinets, beige backsplash and two islands
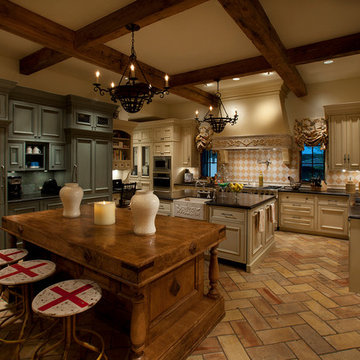
Dino Tonn Photography, Inc.
Large tuscan u-shaped limestone floor open concept kitchen photo in Phoenix with an undermount sink, beige cabinets, granite countertops, multicolored backsplash, paneled appliances and two islands
Large tuscan u-shaped limestone floor open concept kitchen photo in Phoenix with an undermount sink, beige cabinets, granite countertops, multicolored backsplash, paneled appliances and two islands
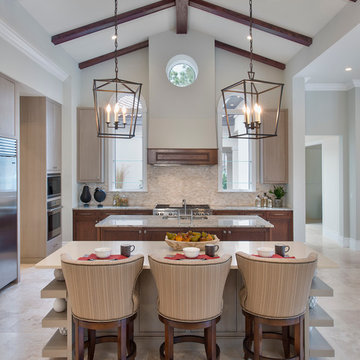
Giovanni Photography
Eat-in kitchen - large contemporary limestone floor eat-in kitchen idea in Miami with flat-panel cabinets, gray cabinets, beige backsplash and two islands
Eat-in kitchen - large contemporary limestone floor eat-in kitchen idea in Miami with flat-panel cabinets, gray cabinets, beige backsplash and two islands
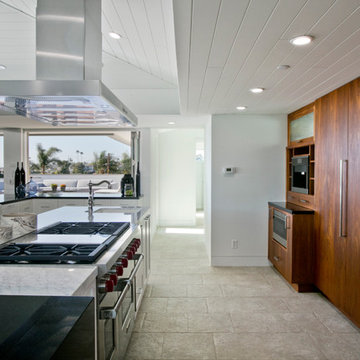
In this project Lazar has created another of his hyper-livable top floors—half indoors, half outdoors—that could arguably be the beating heart of the home. A sunny gathering space and gourmet kitchen are gathered under an elevated ceiling. Lined with windows and stocked with gleaming counters, the big room opens onto an equally spacious ocean-view deck that could morph either way: as everyday living space or party central. Thoughtfully designed by Steve Lazar design+build by South Swell. designbuildbysouthswell.com Photography by Joel Silva.

Stephen Reed Photography
Example of a huge classic limestone floor and beige floor kitchen design in Dallas with an undermount sink, recessed-panel cabinets, quartzite countertops, stone slab backsplash, two islands, white countertops and black appliances
Example of a huge classic limestone floor and beige floor kitchen design in Dallas with an undermount sink, recessed-panel cabinets, quartzite countertops, stone slab backsplash, two islands, white countertops and black appliances
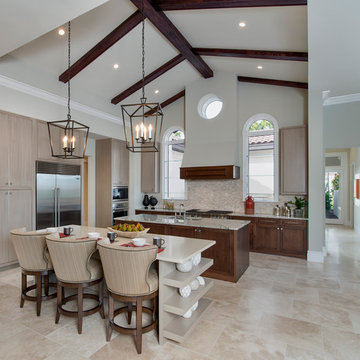
Giovanni Photography
Inspiration for a large contemporary limestone floor eat-in kitchen remodel in Miami with flat-panel cabinets, gray cabinets, beige backsplash and two islands
Inspiration for a large contemporary limestone floor eat-in kitchen remodel in Miami with flat-panel cabinets, gray cabinets, beige backsplash and two islands
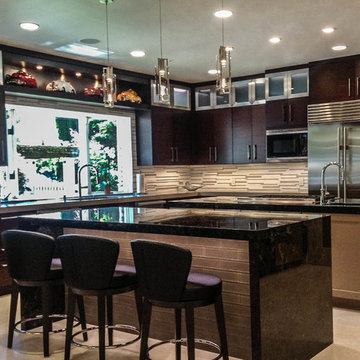
Dura Supreme Cabinetry Zebrawood in Chestnut with Metro Door. The island is Highland Panel door in a custom color called Mesa Verde Tan by Benjamin Moore Paints. The island countertop is Black Beauty by Antolini. The perimeter countertop is Mocha Caesarstone. The 24 x 24 tile limestone floor lightens up the dark cabinets. The island has a waterfall design with glass tile inset. Stainless doors in the stacked cabinets, floating shelf, glass pendants, frosted glass doors. Subzero refrigerator, Julian sink, Wolf rangetop,
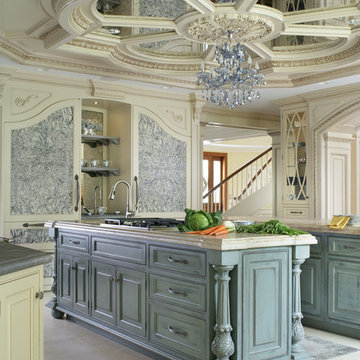
A Traditional Kitchen with a touch of Glitz & Glam. This kitchen features 2 islands with our antiqued blue finish, the perimeter is creme with a brown glaze, limestone floors, the tops are Jerusalem Grey-Gold limestone, an antiqued mirror ceiling detail, our custom tin hood & refrigerator panels, a La Cornue CornuFe 110, a TopBrewer, and a hand-carved farm sink.
Fun Fact: This was the first kitchen in the US to have a TopBrewer installed in it!
Peter Rymwid (www.PeterRymwid.com)
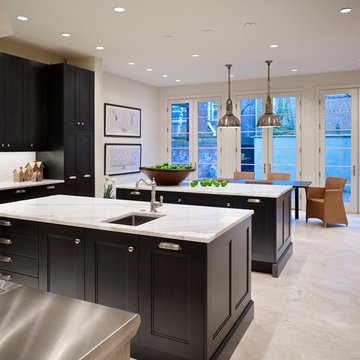
New french doors connect the kitchen an adjacent garden.
Kitchen: Joanne Hudson
Photography: Jeff Totaro
Large transitional limestone floor and white floor eat-in kitchen photo in Philadelphia with an undermount sink, recessed-panel cabinets, dark wood cabinets, marble countertops, white backsplash, ceramic backsplash, paneled appliances and two islands
Large transitional limestone floor and white floor eat-in kitchen photo in Philadelphia with an undermount sink, recessed-panel cabinets, dark wood cabinets, marble countertops, white backsplash, ceramic backsplash, paneled appliances and two islands
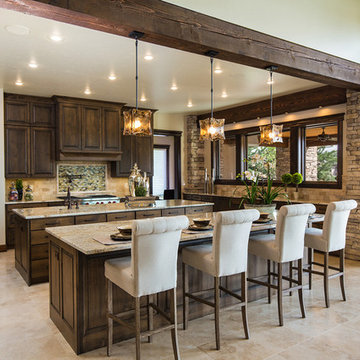
Example of a large transitional limestone floor and beige floor open concept kitchen design in Boise with an undermount sink, raised-panel cabinets, dark wood cabinets, granite countertops, beige backsplash, stone tile backsplash, stainless steel appliances and two islands
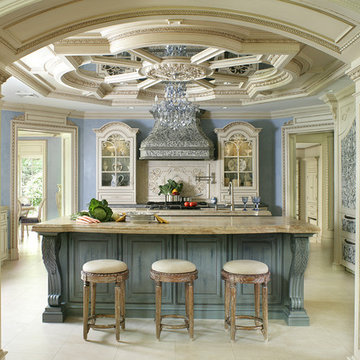
A Traditional Kitchen with a touch of Glitz & Glam. This kitchen features 2 islands with our antiqued blue finish, the perimeter is creme with a brown glaze, limestone floors, the tops are Jerusalem Grey-Gold limestone, an antiqued mirror ceiling detail, our custom tin hood & refrigerator panels, a La Cornue CornuFe 110, a TopBrewer, and a hand-carved farm sink.
Fun Fact: This was the first kitchen in the US to have a TopBrewer installed in it!
Peter Rymwid (www.PeterRymwid.com)
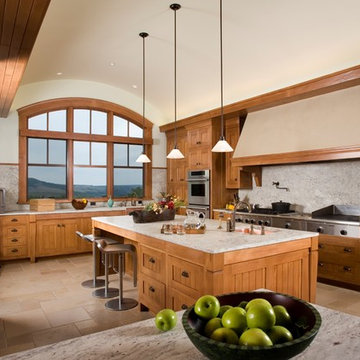
The enormous kitchen includes a full seven feet of cooking surface including a wok burner and a grill. There is also a pizza oven. The exhaust fan for the commercial grade hood is located remotely to reduce noise.
Photography by: Christopher Marona
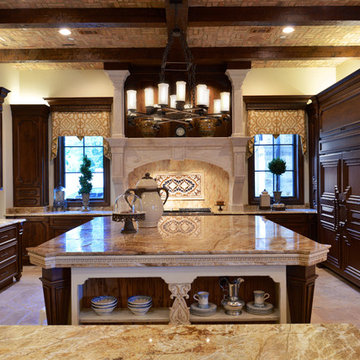
Example of a large ornate u-shaped limestone floor open concept kitchen design in Dallas with recessed-panel cabinets, dark wood cabinets, granite countertops, beige backsplash, stone tile backsplash, stainless steel appliances and two islands

Stephen Reed Photography
Inspiration for a huge timeless limestone floor and beige floor eat-in kitchen remodel in Dallas with an undermount sink, recessed-panel cabinets, white cabinets, quartzite countertops, gray backsplash, stone slab backsplash, white appliances, two islands and white countertops
Inspiration for a huge timeless limestone floor and beige floor eat-in kitchen remodel in Dallas with an undermount sink, recessed-panel cabinets, white cabinets, quartzite countertops, gray backsplash, stone slab backsplash, white appliances, two islands and white countertops
Limestone Floor Kitchen with Two Islands Ideas
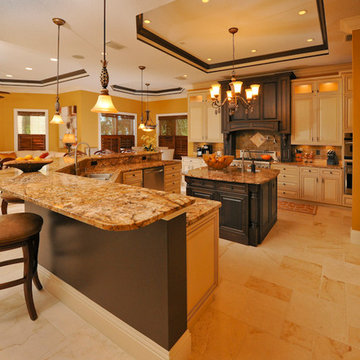
Open concept kitchen - large traditional l-shaped limestone floor open concept kitchen idea in Tampa with raised-panel cabinets, dark wood cabinets, granite countertops, stainless steel appliances, two islands, a drop-in sink, beige backsplash and ceramic backsplash
1





