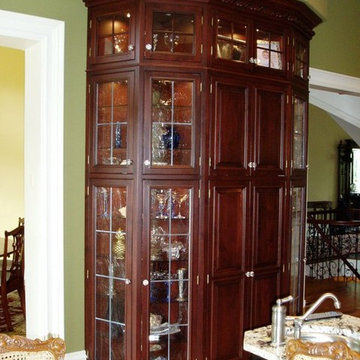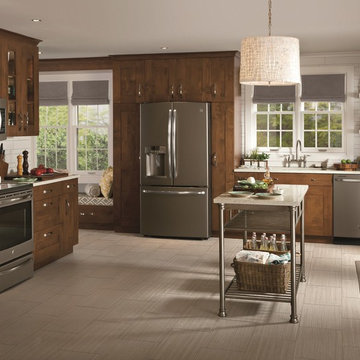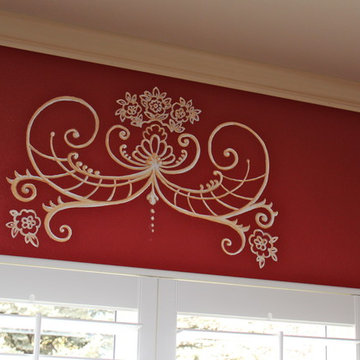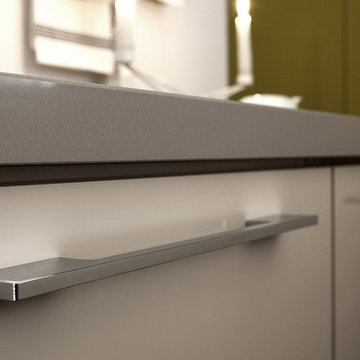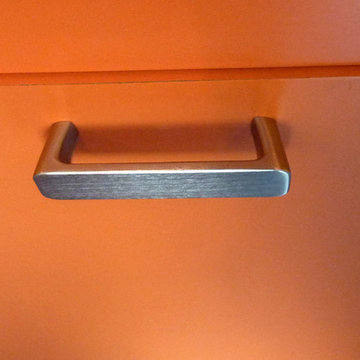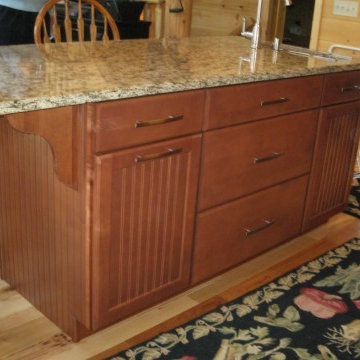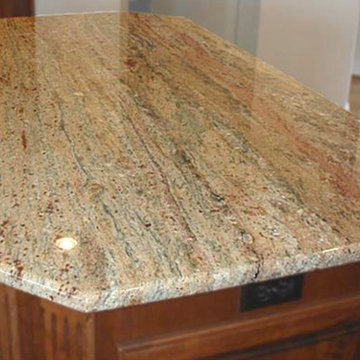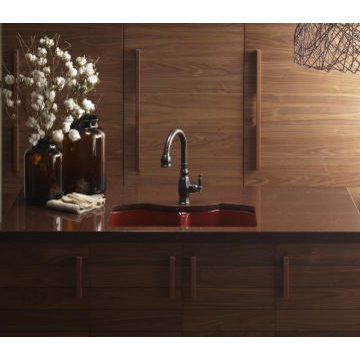Kitchen Ideas & Designs
Sort by:Popular Today
14541 - 14560 of 4,392,847 photos
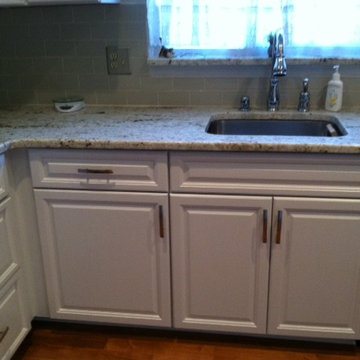
Simple raised panel white painted cabinets. Clean brushed nickel hardware. Colonial gold granite. Light caramel beech hardwood flooring.
Inspiration for a small timeless u-shaped medium tone wood floor enclosed kitchen remodel in Detroit with an undermount sink, raised-panel cabinets, white cabinets, granite countertops, white backsplash, subway tile backsplash, stainless steel appliances and no island
Inspiration for a small timeless u-shaped medium tone wood floor enclosed kitchen remodel in Detroit with an undermount sink, raised-panel cabinets, white cabinets, granite countertops, white backsplash, subway tile backsplash, stainless steel appliances and no island
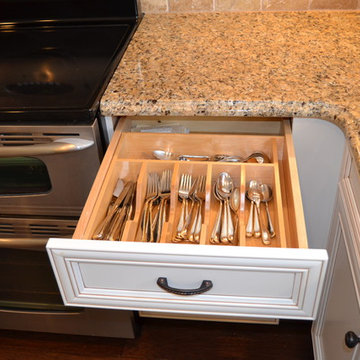
Eat-in kitchen - traditional dark wood floor eat-in kitchen idea in Birmingham with an undermount sink, recessed-panel cabinets, white cabinets, laminate countertops, beige backsplash, stone tile backsplash, stainless steel appliances and an island
Find the right local pro for your project
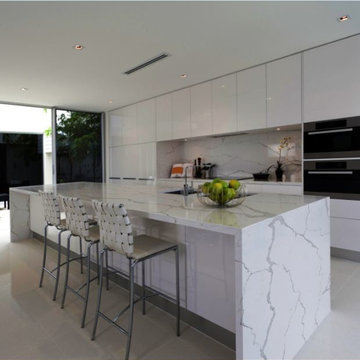
Enjoy your #kitchen, remodel it with Calacutta Borghini #quartz! #Quartzmasters #kitchendesign #interiordesign #countertops
Kitchen - mid-sized modern single-wall kitchen idea in New York with a double-bowl sink, flat-panel cabinets, white cabinets, quartz countertops, stone slab backsplash and an island
Kitchen - mid-sized modern single-wall kitchen idea in New York with a double-bowl sink, flat-panel cabinets, white cabinets, quartz countertops, stone slab backsplash and an island
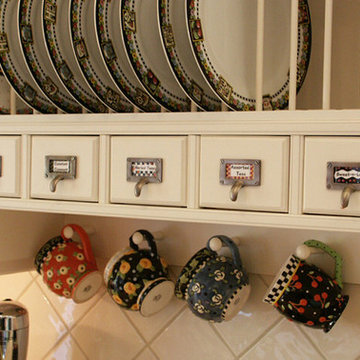
Inspiration for a mid-sized galley medium tone wood floor kitchen remodel in Salt Lake City with a farmhouse sink, recessed-panel cabinets, white cabinets, wood countertops, beige backsplash and an island
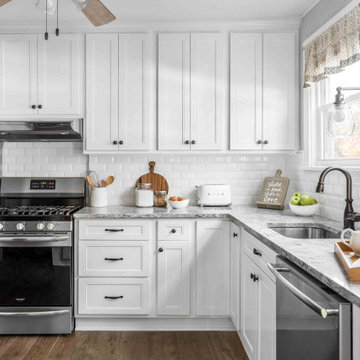
Example of a mid-sized country l-shaped porcelain tile and brown floor eat-in kitchen design in Philadelphia with a single-bowl sink, flat-panel cabinets, white cabinets, quartzite countertops, white backsplash, ceramic backsplash, stainless steel appliances and gray countertops
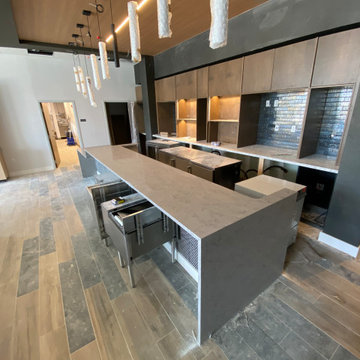
Here is a commercial job we did in March of 2021. Really enjoyed doing this, and cannot wait to see the finished project.
Inspiration for a contemporary kitchen remodel in Nashville
Inspiration for a contemporary kitchen remodel in Nashville
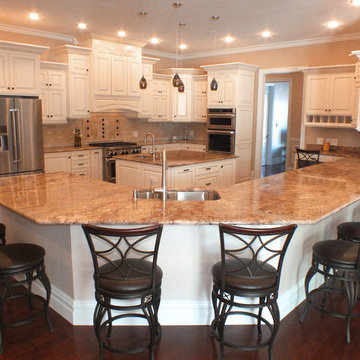
Sponsored
Fredericksburg, OH
High Point Cabinets
Columbus' Experienced Custom Cabinet Builder | 4x Best of Houzz Winner
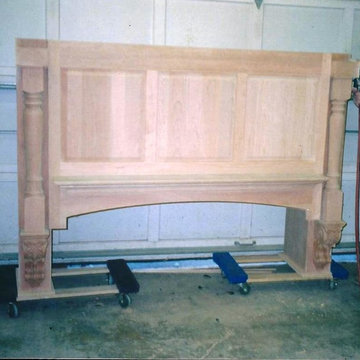
Dimensions in Woodworking, Inc.
Edison, NJ
Inspiration for a timeless kitchen remodel in New York
Inspiration for a timeless kitchen remodel in New York
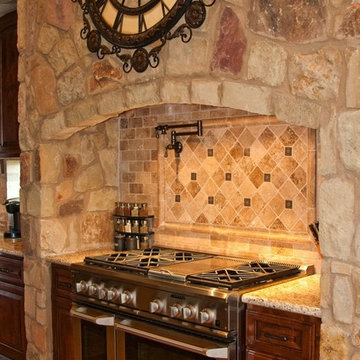
This fantastic Tuscan Home was designed by JMC Designs and built by Collinas Design and Construction
Example of a tuscan u-shaped limestone floor kitchen design in Austin with a farmhouse sink, raised-panel cabinets, dark wood cabinets, granite countertops, beige backsplash, ceramic backsplash, stainless steel appliances and an island
Example of a tuscan u-shaped limestone floor kitchen design in Austin with a farmhouse sink, raised-panel cabinets, dark wood cabinets, granite countertops, beige backsplash, ceramic backsplash, stainless steel appliances and an island

Sponsored
Columbus, OH
Hope Restoration & General Contracting
Columbus Design-Build, Kitchen & Bath Remodeling, Historic Renovations
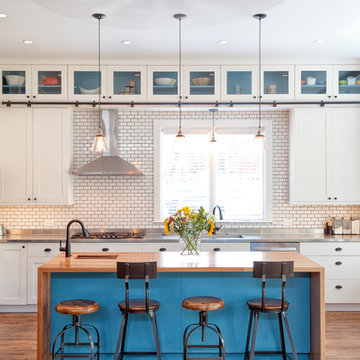
A.F. Wright Photography
Transitional medium tone wood floor eat-in kitchen photo in DC Metro with a single-bowl sink, shaker cabinets, white cabinets, white backsplash, subway tile backsplash, stainless steel appliances, an island and wood countertops
Transitional medium tone wood floor eat-in kitchen photo in DC Metro with a single-bowl sink, shaker cabinets, white cabinets, white backsplash, subway tile backsplash, stainless steel appliances, an island and wood countertops
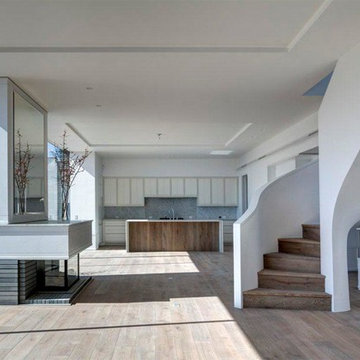
© Francis Dzikowski / Esto – Project: 41 Bond by DDG
Inspiration for a contemporary kitchen remodel in New York
Inspiration for a contemporary kitchen remodel in New York
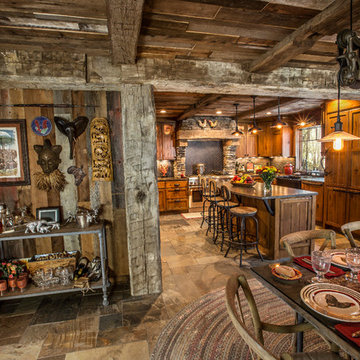
We've been forbidden to ever show the "before" picture...j/k. Would you believe that the original space had a partition wall separating the Kitchen and Dining where our 12x14 main beam sits? This space was meant to be open. Thank you Manomin for the beautiful reclaimed product...extending the life of these giant 12x14 hand-hewn barn timbers means a lot to the homeowners and myself. They are treasures! Thanks to Thermador appliances, Restoration Hardware, Crystal Cabinetry & Urban Ironcraft for being great partners on this remodel.
Photo by: Tom Martineau (Martineau Design)
Kitchen Ideas & Designs
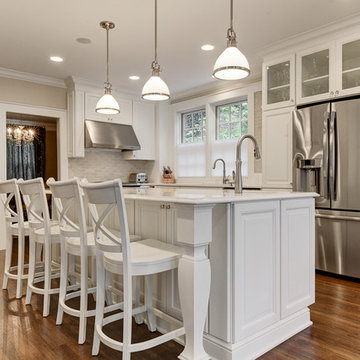
Sponsored
Columbus, OH
Hope Restoration & General Contracting
Columbus Design-Build, Kitchen & Bath Remodeling, Historic Renovations
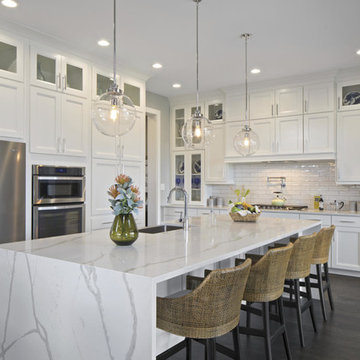
Large transitional l-shaped dark wood floor and brown floor kitchen photo in DC Metro with a farmhouse sink, recessed-panel cabinets, white cabinets, quartzite countertops, white backsplash, subway tile backsplash, stainless steel appliances, an island and white countertops
728






