Kitchen with a Double-Bowl Sink and Solid Surface Countertops Ideas
Refine by:
Budget
Sort by:Popular Today
1 - 20 of 7,157 photos
Item 1 of 3
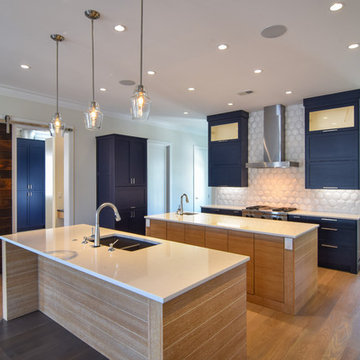
Tripp Smith
Large trendy galley medium tone wood floor and brown floor open concept kitchen photo in Charleston with a double-bowl sink, shaker cabinets, blue cabinets, solid surface countertops, white backsplash, ceramic backsplash, stainless steel appliances, two islands and white countertops
Large trendy galley medium tone wood floor and brown floor open concept kitchen photo in Charleston with a double-bowl sink, shaker cabinets, blue cabinets, solid surface countertops, white backsplash, ceramic backsplash, stainless steel appliances, two islands and white countertops
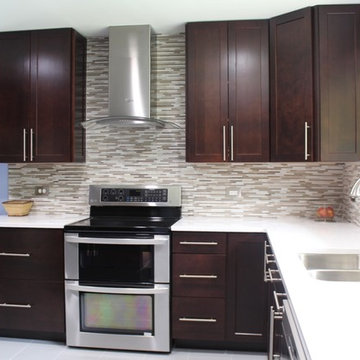
Isaac Brown
Mid-sized trendy l-shaped porcelain tile and white floor eat-in kitchen photo in Houston with a double-bowl sink, shaker cabinets, dark wood cabinets, solid surface countertops, multicolored backsplash, stainless steel appliances, matchstick tile backsplash and an island
Mid-sized trendy l-shaped porcelain tile and white floor eat-in kitchen photo in Houston with a double-bowl sink, shaker cabinets, dark wood cabinets, solid surface countertops, multicolored backsplash, stainless steel appliances, matchstick tile backsplash and an island
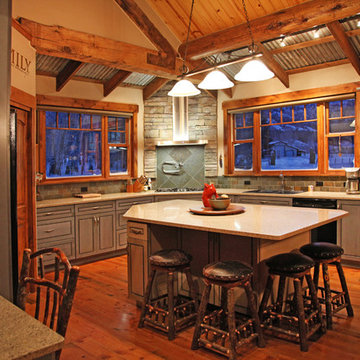
The corner kitchen.
Mid-sized mountain style l-shaped medium tone wood floor and brown floor eat-in kitchen photo in Other with black appliances, an island, a double-bowl sink, raised-panel cabinets, gray cabinets, solid surface countertops, gray backsplash and stone tile backsplash
Mid-sized mountain style l-shaped medium tone wood floor and brown floor eat-in kitchen photo in Other with black appliances, an island, a double-bowl sink, raised-panel cabinets, gray cabinets, solid surface countertops, gray backsplash and stone tile backsplash

Location: Port Townsend, Washington.
Photography by Dale Lang
Example of a mid-sized transitional l-shaped bamboo floor and brown floor eat-in kitchen design in Seattle with shaker cabinets, light wood cabinets, white backsplash, subway tile backsplash, stainless steel appliances, a double-bowl sink, solid surface countertops and an island
Example of a mid-sized transitional l-shaped bamboo floor and brown floor eat-in kitchen design in Seattle with shaker cabinets, light wood cabinets, white backsplash, subway tile backsplash, stainless steel appliances, a double-bowl sink, solid surface countertops and an island
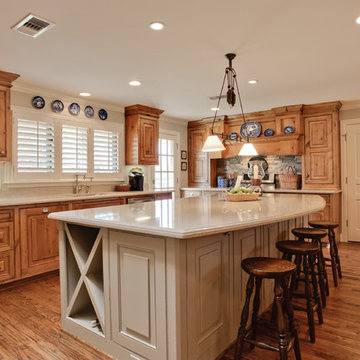
Remodeled kitchen with traditional accents. Photo by shoot2sell.
Open concept kitchen - large traditional l-shaped medium tone wood floor open concept kitchen idea in Dallas with a double-bowl sink, raised-panel cabinets, medium tone wood cabinets, solid surface countertops, stainless steel appliances and an island
Open concept kitchen - large traditional l-shaped medium tone wood floor open concept kitchen idea in Dallas with a double-bowl sink, raised-panel cabinets, medium tone wood cabinets, solid surface countertops, stainless steel appliances and an island
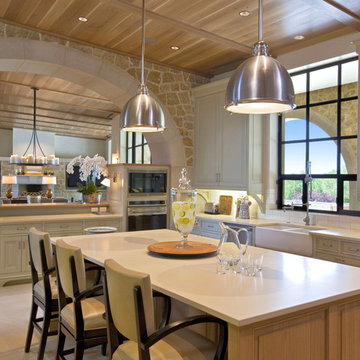
Plaster walls, steel windows, and a white oak plank ceiling give this gathering room and kitchen a transitional feel.
Open concept kitchen - large contemporary u-shaped limestone floor open concept kitchen idea in Austin with raised-panel cabinets, a double-bowl sink, white cabinets, stainless steel appliances, an island, solid surface countertops, white backsplash and subway tile backsplash
Open concept kitchen - large contemporary u-shaped limestone floor open concept kitchen idea in Austin with raised-panel cabinets, a double-bowl sink, white cabinets, stainless steel appliances, an island, solid surface countertops, white backsplash and subway tile backsplash
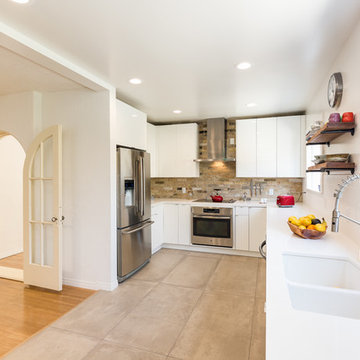
Kitchen Remodel with all-white cabinets from Kitchen Pro. This kitchen includes an exposed brick backsplash that gives it a rustic edge. Stainless steel appliances keep the kitchen modern.
Jun Tang Photography

The dark wood floors of the kitchen are balanced with white inset shaker cabinets with a light brown polished countertop. The wall cabinets feature glass doors and are topped with tall crown molding. Brass hardware has been used for all the cabinets. For the backsplash, we have used a soft beige. The countertop features a double bowl undermount sink with a gooseneck faucet. The windows feature roman shades in a floral print. A white BlueStar range is topped with a custom hood.
Project by Portland interior design studio Jenni Leasia Interior Design. Also serving Lake Oswego, West Linn, Vancouver, Sherwood, Camas, Oregon City, Beaverton, and the whole of Greater Portland.
For more about Jenni Leasia Interior Design, click here: https://www.jennileasiadesign.com/
To learn more about this project, click here:
https://www.jennileasiadesign.com/montgomery
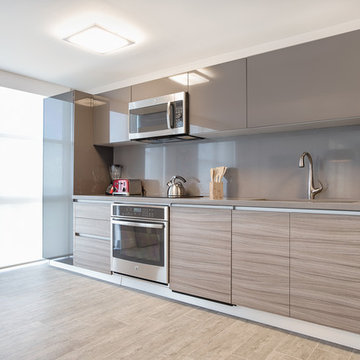
A kitchen with your own taste. The kitchen is the most important part of the home. Let us design a custom kitchen that you will fall in love with every day, using attractive shapes, unusual textures, and the greatest quality in the market. Our designs reflect comfort, functionality and versatility.
Compose Decor Team understand that each project is unique and customized to the customer’s specific tastes. Architects, builders, designers, real states agents, and homeowners trust us to bring their concepts to life, on time and within budget. Bring us your ideas and dreams and we’ll turn it into reality.
Interior Designers: ID design for all
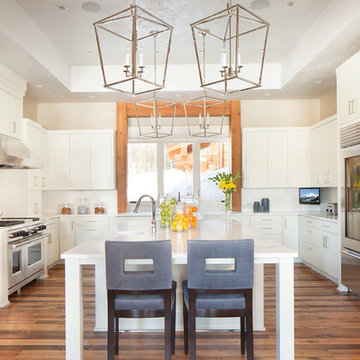
Example of a mid-sized transitional u-shaped medium tone wood floor eat-in kitchen design in Salt Lake City with flat-panel cabinets, white cabinets, white backsplash, stainless steel appliances, an island, a double-bowl sink, solid surface countertops and stone slab backsplash
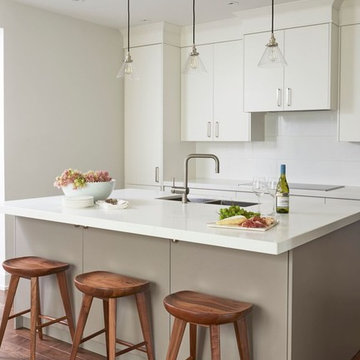
Kitchen - mid-sized transitional galley dark wood floor kitchen idea in Orange County with a double-bowl sink, flat-panel cabinets, white cabinets, solid surface countertops, white backsplash and an island
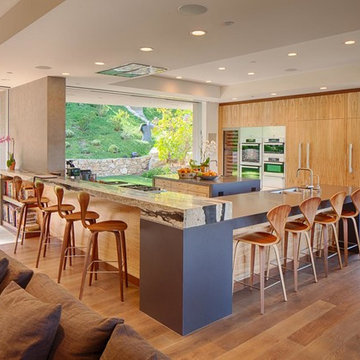
Kitchen with a view to the landscape
Eat-in kitchen - huge contemporary l-shaped light wood floor eat-in kitchen idea in San Diego with a double-bowl sink, flat-panel cabinets, light wood cabinets, solid surface countertops, stainless steel appliances and an island
Eat-in kitchen - huge contemporary l-shaped light wood floor eat-in kitchen idea in San Diego with a double-bowl sink, flat-panel cabinets, light wood cabinets, solid surface countertops, stainless steel appliances and an island
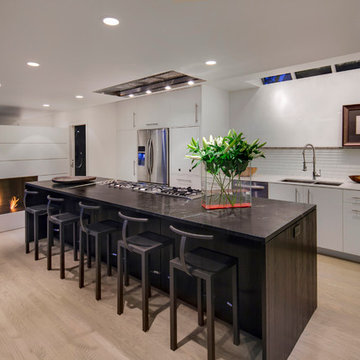
Example of a large trendy galley light wood floor kitchen design in Seattle with a double-bowl sink, flat-panel cabinets, white cabinets, solid surface countertops, white backsplash, glass tile backsplash, stainless steel appliances and an island
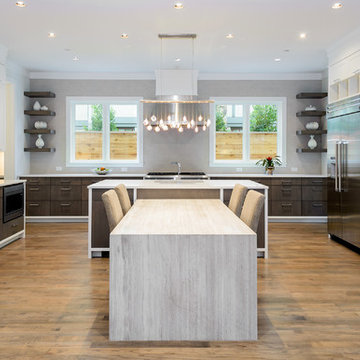
Eat-in kitchen - large contemporary u-shaped medium tone wood floor eat-in kitchen idea in Dallas with a double-bowl sink, flat-panel cabinets, dark wood cabinets, gray backsplash, stone tile backsplash, stainless steel appliances, two islands and solid surface countertops
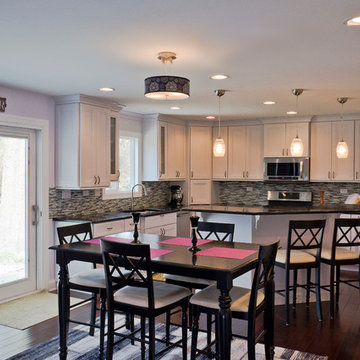
This large, modern kitchen has everything you need for family dinners and entertaining - convenient island seating, a larger eating area and bar. Adding a touch of purple on the walls gives a touch of whimsy to the classic white and black color scheme.
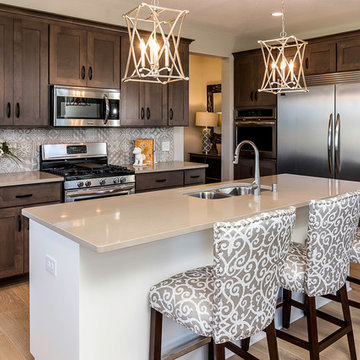
Mid-sized transitional l-shaped light wood floor eat-in kitchen photo in Minneapolis with a double-bowl sink, shaker cabinets, dark wood cabinets, solid surface countertops, gray backsplash, stainless steel appliances and an island
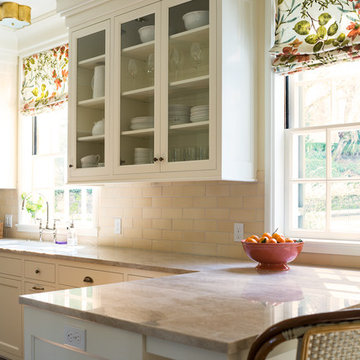
The dark wood floors of the kitchen are balanced with white inset shaker cabinets with a light brown polished countertop. The wall cabinets feature glass doors and are topped with tall crown molding. Brass hardware has been used for all the cabinets. For the backsplash, we have used a soft beige. The countertop features a double bowl undermount sink with a gooseneck faucet. The windows feature roman shades in a floral print. A white BlueStar range is topped with a custom hood.
Project by Portland interior design studio Jenni Leasia Interior Design. Also serving Lake Oswego, West Linn, Vancouver, Sherwood, Camas, Oregon City, Beaverton, and the whole of Greater Portland.
For more about Jenni Leasia Interior Design, click here: https://www.jennileasiadesign.com/
To learn more about this project, click here:
https://www.jennileasiadesign.com/montgomery
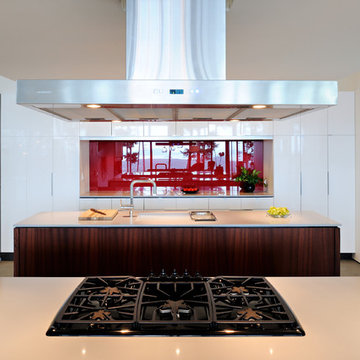
Inspiration for a mid-sized contemporary galley concrete floor eat-in kitchen remodel in Seattle with a double-bowl sink, flat-panel cabinets, dark wood cabinets, solid surface countertops, white backsplash, stone slab backsplash, stainless steel appliances and an island
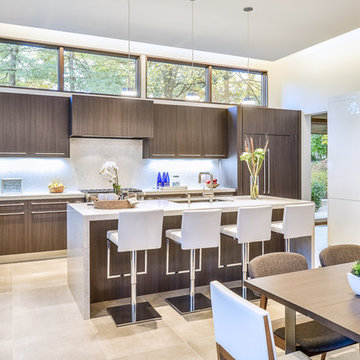
Darren Jones
Example of a large minimalist u-shaped ceramic tile kitchen design in New York with a double-bowl sink, flat-panel cabinets, medium tone wood cabinets, solid surface countertops, white backsplash, stone slab backsplash, stainless steel appliances and an island
Example of a large minimalist u-shaped ceramic tile kitchen design in New York with a double-bowl sink, flat-panel cabinets, medium tone wood cabinets, solid surface countertops, white backsplash, stone slab backsplash, stainless steel appliances and an island
Kitchen with a Double-Bowl Sink and Solid Surface Countertops Ideas
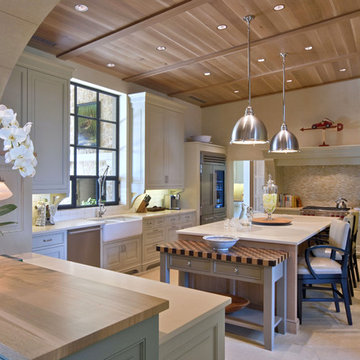
Plaster walls, steel windows, and a white oak plank ceiling give this gathering room and kitchen a transitional feel.
Inspiration for a large contemporary u-shaped limestone floor open concept kitchen remodel in Austin with a double-bowl sink, raised-panel cabinets, white cabinets, stainless steel appliances, an island, solid surface countertops, white backsplash and subway tile backsplash
Inspiration for a large contemporary u-shaped limestone floor open concept kitchen remodel in Austin with a double-bowl sink, raised-panel cabinets, white cabinets, stainless steel appliances, an island, solid surface countertops, white backsplash and subway tile backsplash
1





