Kitchen with a Farmhouse Sink Ideas
Refine by:
Budget
Sort by:Popular Today
2541 - 2560 of 33,877 photos
Item 1 of 3
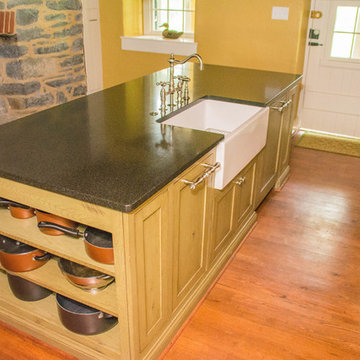
Eat-in kitchen - small galley medium tone wood floor and brown floor eat-in kitchen idea in DC Metro with a farmhouse sink, shaker cabinets, green cabinets, granite countertops, white backsplash, stainless steel appliances, an island and black countertops
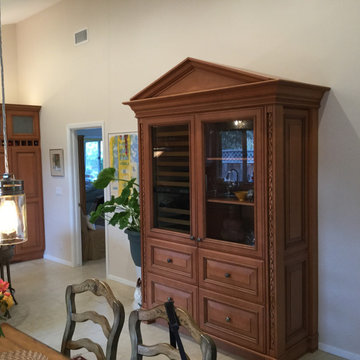
Custom furniture piece designed by DesignArt Studios. Included in the piece is a wine cooler, and refrigerator drawers.
Example of a mid-sized transitional l-shaped ceramic tile, beige floor and vaulted ceiling eat-in kitchen design in Santa Barbara with a farmhouse sink, raised-panel cabinets, brown cabinets, granite countertops, gray backsplash, glass tile backsplash, stainless steel appliances, an island and black countertops
Example of a mid-sized transitional l-shaped ceramic tile, beige floor and vaulted ceiling eat-in kitchen design in Santa Barbara with a farmhouse sink, raised-panel cabinets, brown cabinets, granite countertops, gray backsplash, glass tile backsplash, stainless steel appliances, an island and black countertops
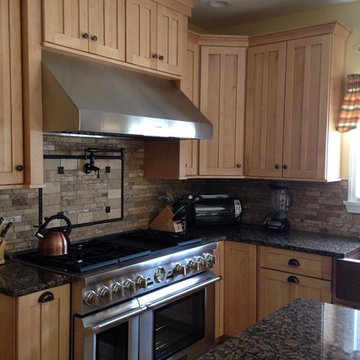
Mid-sized elegant l-shaped travertine floor open concept kitchen photo in New York with a farmhouse sink, recessed-panel cabinets, light wood cabinets, granite countertops, beige backsplash, stone tile backsplash, stainless steel appliances and an island
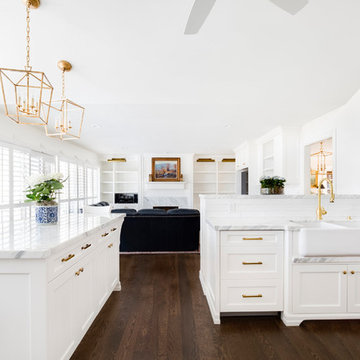
Kitchen
Inspiration for a mid-sized transitional u-shaped dark wood floor and brown floor eat-in kitchen remodel in Salt Lake City with a farmhouse sink, shaker cabinets, white cabinets, quartzite countertops, white backsplash, subway tile backsplash, paneled appliances and an island
Inspiration for a mid-sized transitional u-shaped dark wood floor and brown floor eat-in kitchen remodel in Salt Lake City with a farmhouse sink, shaker cabinets, white cabinets, quartzite countertops, white backsplash, subway tile backsplash, paneled appliances and an island
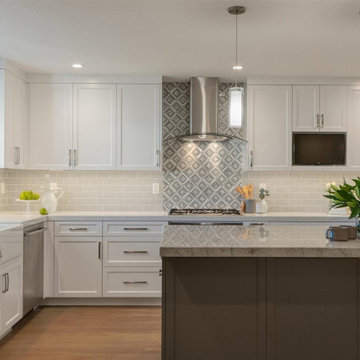
Sleek bright white custom cabinets replace the overpowering light wood. A rich gray island drenches the space in contrast, topped with a London Gray quartz countertop while a deep overhang offers plenty seating and helps to highlight the length of the newly remodeled kitchen.
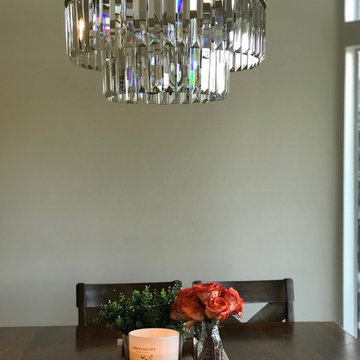
Mid-sized transitional u-shaped travertine floor and beige floor eat-in kitchen photo in San Diego with a farmhouse sink, raised-panel cabinets, white cabinets, quartzite countertops, white backsplash, stone slab backsplash, stainless steel appliances, an island and white countertops
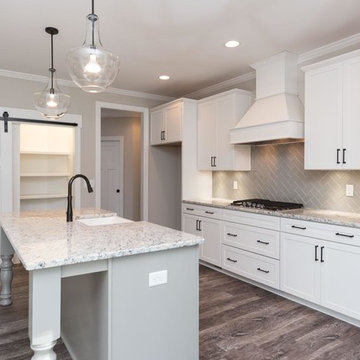
Dwight Myers Real Estate Photography
Inspiration for a mid-sized transitional single-wall vinyl floor and brown floor open concept kitchen remodel in Raleigh with a farmhouse sink, shaker cabinets, white cabinets, granite countertops, gray backsplash, ceramic backsplash, stainless steel appliances and an island
Inspiration for a mid-sized transitional single-wall vinyl floor and brown floor open concept kitchen remodel in Raleigh with a farmhouse sink, shaker cabinets, white cabinets, granite countertops, gray backsplash, ceramic backsplash, stainless steel appliances and an island
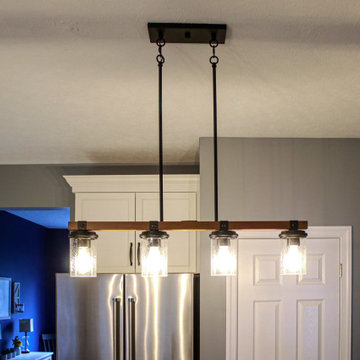
In this kitchen, Medallion Silverline Jackson cabinets in White Icing Classic paint finish. On the countertop is Carrara Marmi quartz and on the coffee bar is Madera wood top. The backsplash is Mythology 2x5 Mosaic Pickett Titan Glazed tile. Kohler Setra faucet in Matte Black and a Contemp 30” apron front sink. On the floor is Homecrest Cascade Bristol luxury vinyl tile.
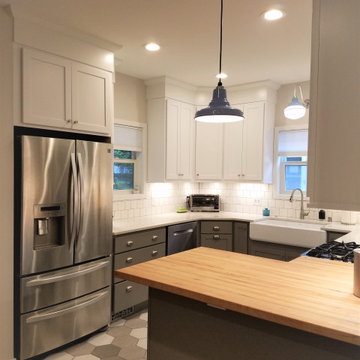
2 tone cabinets, with very tall ceiling.
Back corner with angled pull out trash.
Mid-sized farmhouse u-shaped ceramic tile and multicolored floor enclosed kitchen photo in Other with a farmhouse sink, shaker cabinets, gray cabinets, quartz countertops, white backsplash, ceramic backsplash, stainless steel appliances, a peninsula and white countertops
Mid-sized farmhouse u-shaped ceramic tile and multicolored floor enclosed kitchen photo in Other with a farmhouse sink, shaker cabinets, gray cabinets, quartz countertops, white backsplash, ceramic backsplash, stainless steel appliances, a peninsula and white countertops
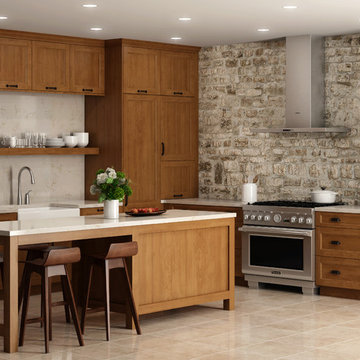
Example of a large trendy l-shaped ceramic tile and beige floor eat-in kitchen design in Providence with a farmhouse sink, raised-panel cabinets, medium tone wood cabinets, granite countertops, beige backsplash, stone tile backsplash, stainless steel appliances and an island

Kitchen uses Walnut with a brown finish for all of the exposed wood surfaces. Walnut used on the slab doors are cut from the same panel to give synchronized pattern that matches vertically.
All painted cabinets are made from Alder.
Unique detail to note for the kitchen is the single seamless top shelve pieces on the top of the cook top and side wall that extend 12 feet without any gaps.
The waterfall edge granite counter top captures initial attention and is the bridge that bring together the Warm walnut kitchen with the white storage and integrated fridge.
Project By: Urban Vision Woodworks
Contact: Michael Alaman
602.882.6606
michael.alaman@yahoo.com
Instagram: www.instagram.com/urban_vision_woodworks
Materials Supplied by: Peterman Lumber, Inc.
Fontana, CA | Las Vegas, NV | Phoenix, AZ
http://petermanlumber.com/
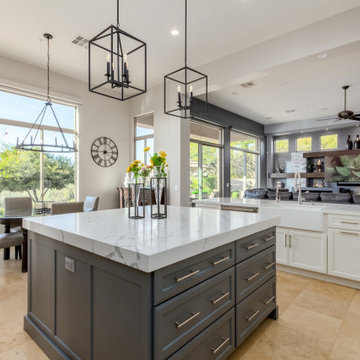
At our Winter Sun project, the house was very Tuscan Old World, and our homeowners were wanting a change from all the dark colors.
We updated the kitchen, master bathroom and the powder room but kept existing travertine flooring.
In the kitchen, we have white painted cabinets on the perimeter, grey painted cabinets for the island with marble looking quartz and grey subway backsplash laid in a herringbone pattern. To add texture, we designed a drywall hood to really make a statement.
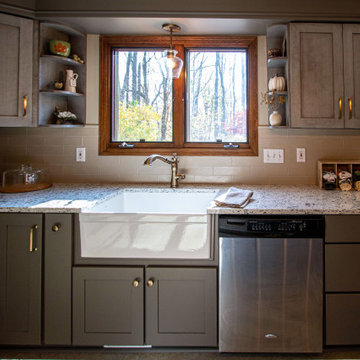
In this two-tone gray kitchen, Medallion Silverline Cabinetry with 2-tone design using Caraway door style in Maple with Frappe finish on base cabinets, refrigerator wall, soffit trim and buffet and Cherry with Peppercorn stain finish on the lsland, cabinet walls. Hardware is Top Knob Ascendra pulls with Oculus knobs in Honey Bronze finish. The countertops are MSI quartz in Montclair White Finish with a Elkay Fireclay white apron sink with Delta Cassidy pull-out spray faucet in Champagne Bronze finish. The backsplash is Adex Earth 3 x 12 matte crackle tile and 6 x 6 Cosmos decorative tile in Fawn with coordinating ceramic trim on the range and sink walls. A Capital Lighting Danes fixture 4-light pendand over the island and 1-pendant over the sink. The flooring is Adura Luxury Vinyl Tile from Athena collection in Maidens Veil finish.
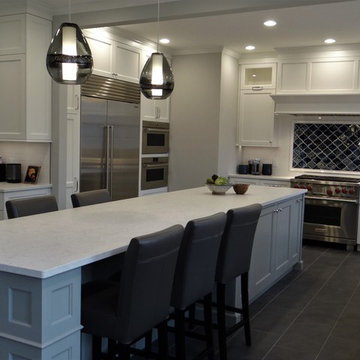
Inspiration for a large transitional u-shaped porcelain tile and gray floor kitchen remodel in DC Metro with a farmhouse sink, flat-panel cabinets, white cabinets, quartz countertops, blue backsplash, ceramic backsplash, stainless steel appliances, an island and white countertops
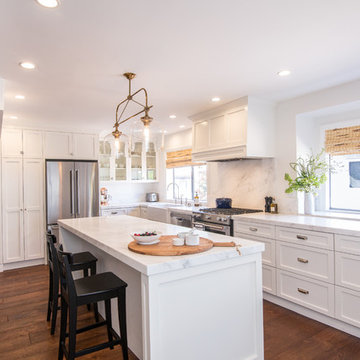
Example of a mid-sized classic u-shaped medium tone wood floor and brown floor open concept kitchen design in Los Angeles with a farmhouse sink, shaker cabinets, white cabinets, marble countertops, white backsplash, marble backsplash, stainless steel appliances, an island and white countertops
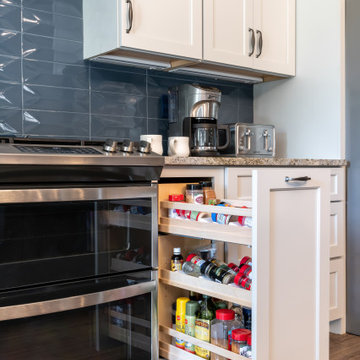
Mid-sized transitional single-wall gray floor and vaulted ceiling eat-in kitchen photo in St Louis with a farmhouse sink, shaker cabinets, white cabinets, granite countertops, blue backsplash, ceramic backsplash, stainless steel appliances, an island and gray countertops
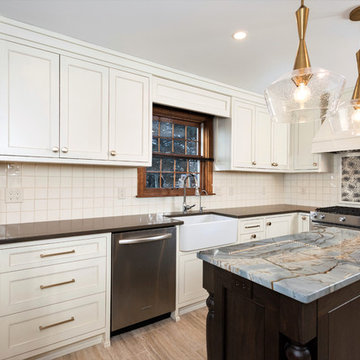
Jason Taylor Photography
Inspiration for a mid-sized transitional u-shaped eat-in kitchen remodel in New York with a farmhouse sink, shaker cabinets, white cabinets, granite countertops, white backsplash, cement tile backsplash, stainless steel appliances, an island and brown countertops
Inspiration for a mid-sized transitional u-shaped eat-in kitchen remodel in New York with a farmhouse sink, shaker cabinets, white cabinets, granite countertops, white backsplash, cement tile backsplash, stainless steel appliances, an island and brown countertops
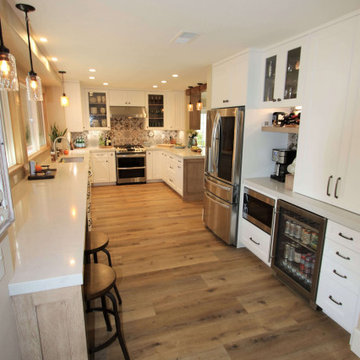
Transitional Design Build Kitchen Remodel in City of Rancho Santa Margarita
Inspiration for a large transitional u-shaped light wood floor, brown floor and vaulted ceiling kitchen pantry remodel in Orange County with a farmhouse sink, shaker cabinets, white cabinets, granite countertops, brown backsplash, ceramic backsplash, stainless steel appliances, an island and white countertops
Inspiration for a large transitional u-shaped light wood floor, brown floor and vaulted ceiling kitchen pantry remodel in Orange County with a farmhouse sink, shaker cabinets, white cabinets, granite countertops, brown backsplash, ceramic backsplash, stainless steel appliances, an island and white countertops
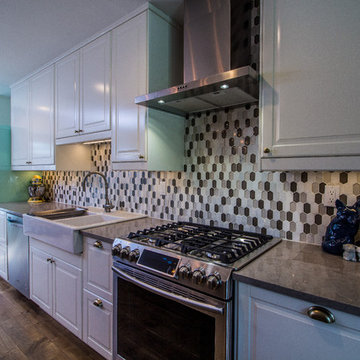
Open concept kitchen - mid-sized eclectic single-wall medium tone wood floor and brown floor open concept kitchen idea in Austin with a farmhouse sink, raised-panel cabinets, white cabinets, multicolored backsplash, mosaic tile backsplash, colored appliances and an island
Kitchen with a Farmhouse Sink Ideas
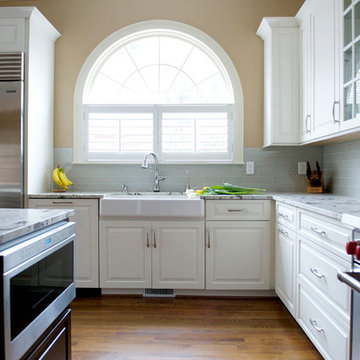
Inspiration for a mid-sized transitional l-shaped medium tone wood floor open concept kitchen remodel in Atlanta with a farmhouse sink, raised-panel cabinets, white cabinets, granite countertops, gray backsplash, glass tile backsplash, stainless steel appliances and an island
128





