Kitchen with a Farmhouse Sink, Flat-Panel Cabinets and Turquoise Cabinets Ideas
Refine by:
Budget
Sort by:Popular Today
1 - 20 of 51 photos
Item 1 of 4
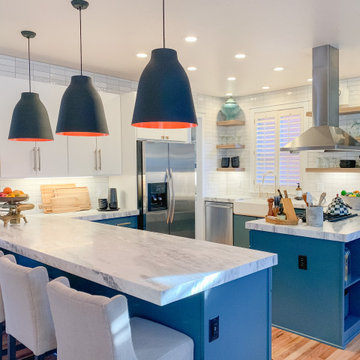
The homeowner loved the layout of the custom cabinets but did not love the dark color. We had the lower cabinets painted a dark turquoise, not as blue as they look in the photos.
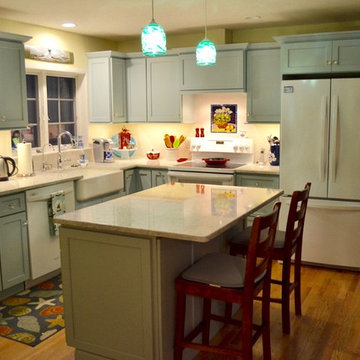
Designed by Gail O'Rourke from White Wood Kitchens, this Cape Cod kitchen compliments the ocean with Agean Mist painted cabinets. The cabinets feature Roseburg doors and are made by Fieldstone Cabinetry. The countertop is a Montgomery quartz that is accompanied by white subway tile. White appliances fit the overall vibe of this kitchen, allowing for fun accent colors to be added later.
The bathroom has a natural cherry vanity along with a built in linen closet. There is also a laundry cabinet. Builder: Campbell Construction.
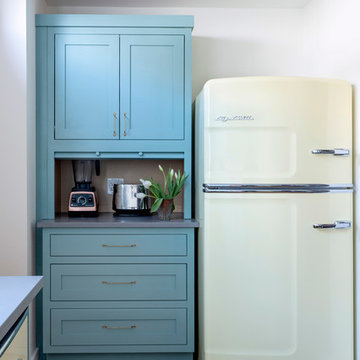
Andrea Cipriani Mecchi: photo
Mid-sized eclectic l-shaped bamboo floor and beige floor eat-in kitchen photo in Philadelphia with a farmhouse sink, flat-panel cabinets, turquoise cabinets, quartz countertops, white backsplash, ceramic backsplash, colored appliances, no island and gray countertops
Mid-sized eclectic l-shaped bamboo floor and beige floor eat-in kitchen photo in Philadelphia with a farmhouse sink, flat-panel cabinets, turquoise cabinets, quartz countertops, white backsplash, ceramic backsplash, colored appliances, no island and gray countertops
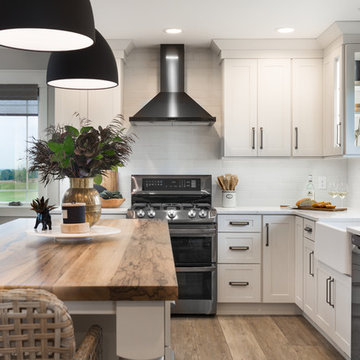
This chic farmhouse remodel project blends the classic Pendleton SP 275 door style with the fresh look of the Heron Plume (Kitchen and Powder Room) and Oyster (Master Bath and Closet) painted finish from Showplace Cabinetry.
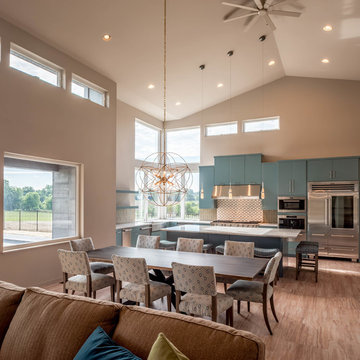
Large minimalist l-shaped cork floor and beige floor open concept kitchen photo in Other with a farmhouse sink, flat-panel cabinets, turquoise cabinets, quartzite countertops, green backsplash, subway tile backsplash, stainless steel appliances and an island
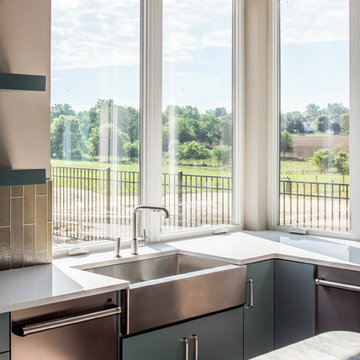
Open concept kitchen - large modern l-shaped cork floor and beige floor open concept kitchen idea in Other with a farmhouse sink, flat-panel cabinets, turquoise cabinets, quartzite countertops, green backsplash, subway tile backsplash, stainless steel appliances and an island
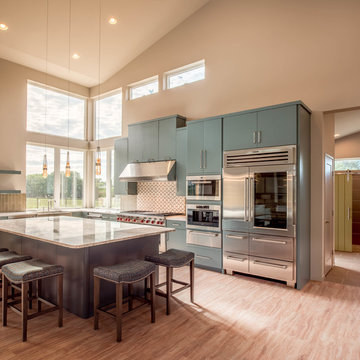
Open concept kitchen - large modern l-shaped cork floor and beige floor open concept kitchen idea in Other with a farmhouse sink, flat-panel cabinets, turquoise cabinets, quartzite countertops, green backsplash, subway tile backsplash, stainless steel appliances and an island
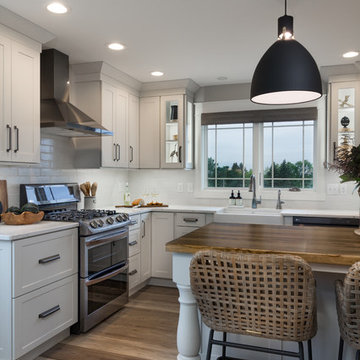
This chic farmhouse remodel project blends the classic Pendleton SP 275 door style with the fresh look of the Heron Plume (Kitchen and Powder Room) and Oyster (Master Bath and Closet) painted finish from Showplace Cabinetry.
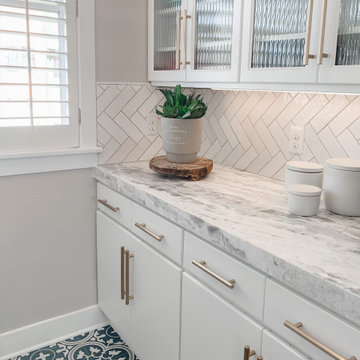
The homeowner loved the layout of the custom cabinets but did not love the dark color. We had the lower cabinets painted a dark turquoise, not as blue as they look in the photos.
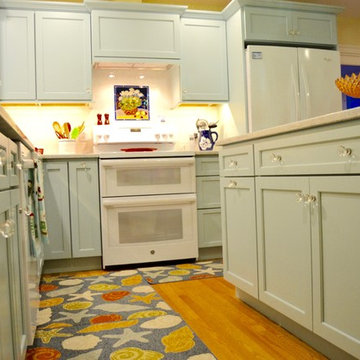
Designed by Gail O'Rourke from White Wood Kitchens, this Cape Cod kitchen compliments the ocean with Agean Mist painted cabinets. The cabinets feature Roseburg doors and are made by Fieldstone Cabinetry. The countertop is a Montgomery quartz that is accompanied by white subway tile. White appliances fit the overall vibe of this kitchen, allowing for fun accent colors to be added later.
The bathroom has a natural cherry vanity along with a built in linen closet. There is also a laundry cabinet. Builder: Campbell Construction.
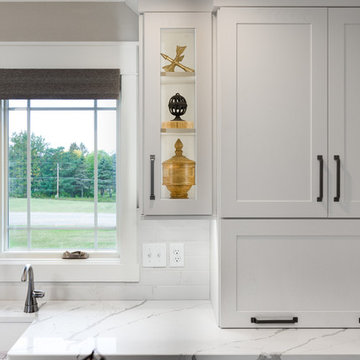
This chic farmhouse remodel project blends the classic Pendleton SP 275 door style with the fresh look of the Heron Plume (Kitchen and Powder Room) and Oyster (Master Bath and Closet) painted finish from Showplace Cabinetry.
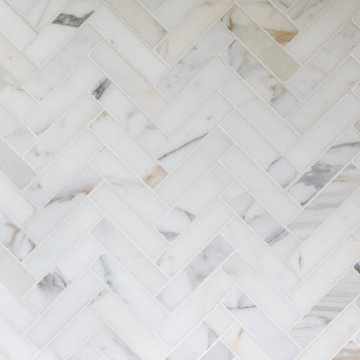
Example of a medium tone wood floor kitchen design in Raleigh with a farmhouse sink, flat-panel cabinets, turquoise cabinets, quartz countertops, white backsplash, marble backsplash, stainless steel appliances, an island and white countertops
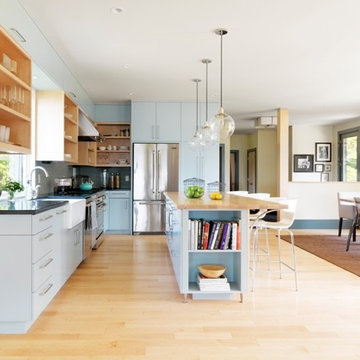
Building project by Peregrine Design Build. Architectural Design by Ernie Ruskie. Photographs by Susan Teare.
Mid-sized trendy l-shaped light wood floor open concept kitchen photo in Burlington with a farmhouse sink, flat-panel cabinets, turquoise cabinets, granite countertops, green backsplash, glass tile backsplash, stainless steel appliances and an island
Mid-sized trendy l-shaped light wood floor open concept kitchen photo in Burlington with a farmhouse sink, flat-panel cabinets, turquoise cabinets, granite countertops, green backsplash, glass tile backsplash, stainless steel appliances and an island
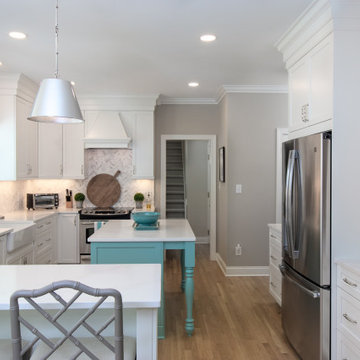
Kitchen - medium tone wood floor kitchen idea in Raleigh with a farmhouse sink, flat-panel cabinets, turquoise cabinets, quartz countertops, white backsplash, marble backsplash, stainless steel appliances, an island and white countertops
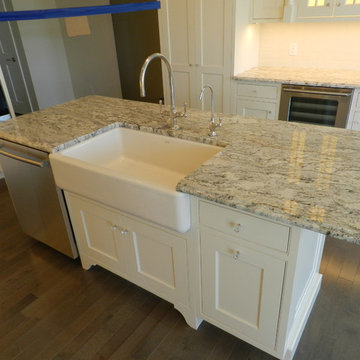
Cream painted inset cabinet doors
crystal knobs
cast iron farmhouse sink
Elegant kitchen photo in Other with a farmhouse sink, flat-panel cabinets, turquoise cabinets, granite countertops and stainless steel appliances
Elegant kitchen photo in Other with a farmhouse sink, flat-panel cabinets, turquoise cabinets, granite countertops and stainless steel appliances
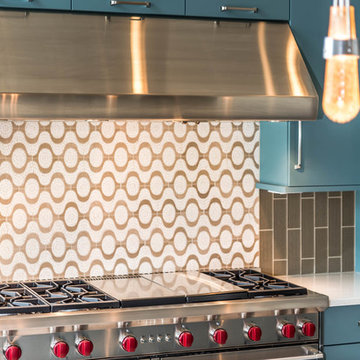
Large minimalist l-shaped cork floor and beige floor open concept kitchen photo in Other with a farmhouse sink, flat-panel cabinets, turquoise cabinets, quartzite countertops, beige backsplash, mosaic tile backsplash, stainless steel appliances and an island
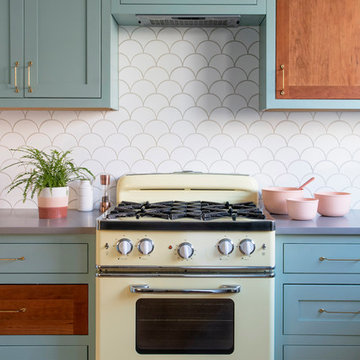
Andrea Cipriani Mecchi: photo
Eat-in kitchen - mid-sized eclectic l-shaped bamboo floor and beige floor eat-in kitchen idea in Philadelphia with a farmhouse sink, flat-panel cabinets, turquoise cabinets, quartz countertops, white backsplash, ceramic backsplash, colored appliances, no island and gray countertops
Eat-in kitchen - mid-sized eclectic l-shaped bamboo floor and beige floor eat-in kitchen idea in Philadelphia with a farmhouse sink, flat-panel cabinets, turquoise cabinets, quartz countertops, white backsplash, ceramic backsplash, colored appliances, no island and gray countertops
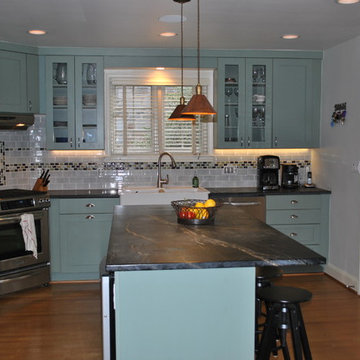
Small, cramped kitchen opened wide into dining area.
Mid-sized transitional l-shaped medium tone wood floor eat-in kitchen photo in Baltimore with a farmhouse sink, flat-panel cabinets, turquoise cabinets, soapstone countertops, green backsplash, ceramic backsplash and stainless steel appliances
Mid-sized transitional l-shaped medium tone wood floor eat-in kitchen photo in Baltimore with a farmhouse sink, flat-panel cabinets, turquoise cabinets, soapstone countertops, green backsplash, ceramic backsplash and stainless steel appliances
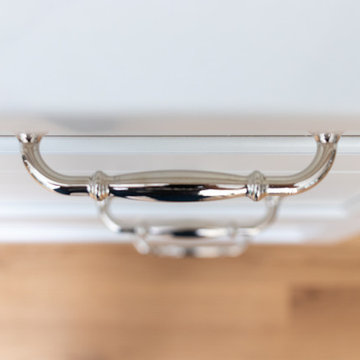
Medium tone wood floor kitchen photo in Raleigh with a farmhouse sink, flat-panel cabinets, turquoise cabinets, quartz countertops, white backsplash, marble backsplash, stainless steel appliances, an island and white countertops
Kitchen with a Farmhouse Sink, Flat-Panel Cabinets and Turquoise Cabinets Ideas
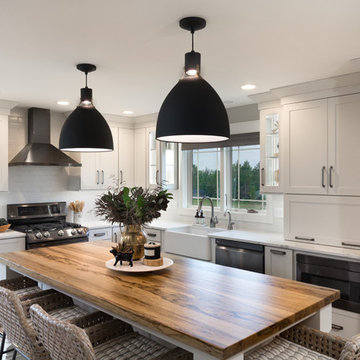
This chic farmhouse remodel project blends the classic Pendleton SP 275 door style with the fresh look of the Heron Plume (Kitchen and Powder Room) and Oyster (Master Bath and Closet) painted finish from Showplace Cabinetry.
1





