Kitchen with an Integrated Sink and Terra-Cotta Backsplash Ideas
Refine by:
Budget
Sort by:Popular Today
1 - 20 of 90 photos
Item 1 of 3
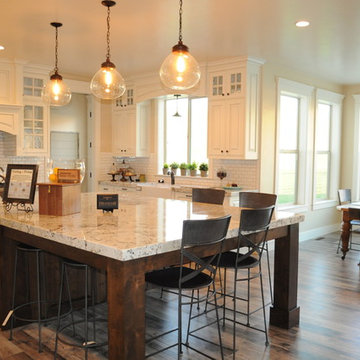
Sparrow - kitchen & dinette, photo by Stefani Thatcher
Inspiration for a mid-sized timeless u-shaped laminate floor open concept kitchen remodel in Salt Lake City with an integrated sink, raised-panel cabinets, yellow cabinets, granite countertops, white backsplash, terra-cotta backsplash, paneled appliances and an island
Inspiration for a mid-sized timeless u-shaped laminate floor open concept kitchen remodel in Salt Lake City with an integrated sink, raised-panel cabinets, yellow cabinets, granite countertops, white backsplash, terra-cotta backsplash, paneled appliances and an island
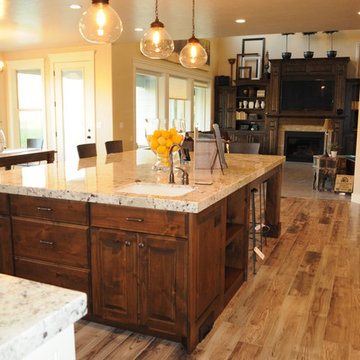
Sparrow - kitchen & great room, photo by Stefani Thatcher
Inspiration for a mid-sized timeless u-shaped laminate floor open concept kitchen remodel in Salt Lake City with an integrated sink, raised-panel cabinets, yellow cabinets, granite countertops, white backsplash, terra-cotta backsplash, paneled appliances and an island
Inspiration for a mid-sized timeless u-shaped laminate floor open concept kitchen remodel in Salt Lake City with an integrated sink, raised-panel cabinets, yellow cabinets, granite countertops, white backsplash, terra-cotta backsplash, paneled appliances and an island
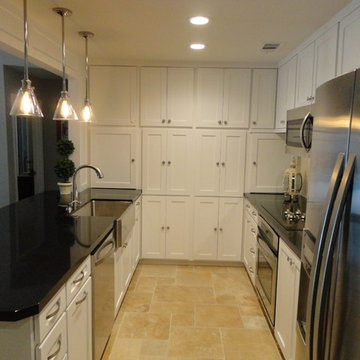
Xtreme Renovations just completed a Total Kitchen Renovation Project for our clients in the Westbury Area. Our clients envisioned transforming their closed in Kitchen to a functional open space that flowed into the Living Area to provide a much large feel to the main Living area. This renovation project required removing a set of upper cabinetry along with a load bearing support post. To provide the wide open ‘feel’ our clients desired, a new support beam was install between the Kitchen and Living area. All Kitchen existing cabinets were refaced to a shaker style and painted white. Two additional custom built cabinets were added to the back Cabinetry for additional storage space as well as adding a hidden trash receptacle drawer. To add functionality to the new cabinets, full extension soft closing drawer glides were install with European soft closing hedges on the new cabinet doors. The project also included installing new Absolute Black Granite with Travertine subway Tile backsplash. New Travertine tile flooring was also installed on a Versailles pattern from the front entryway into the Kitchen and walkway to the Master Bedroom. To add a touch of class and the ‘Wow Factored’ that our clients deserved and Xtreme Renovations is known for, upgraded LED recessed lighting along with over countertop Pendulum lighting as well as under cabinet lighting on dimmers created a ambiance that is inviting and soothing to the eye. Many other electrical upgrades were provided as well as install a stainless Farm Sink. Drywall repair and repainting areas affected by the renovation topped of this remarkable transformation.
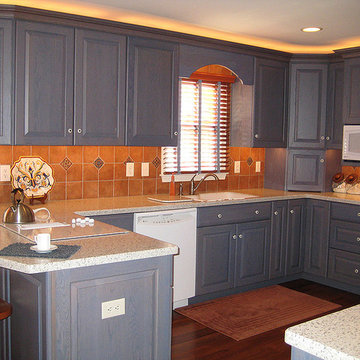
Inspiration for a mid-sized transitional u-shaped medium tone wood floor eat-in kitchen remodel in Other with an integrated sink, raised-panel cabinets, blue cabinets, solid surface countertops, brown backsplash, terra-cotta backsplash, white appliances and a peninsula
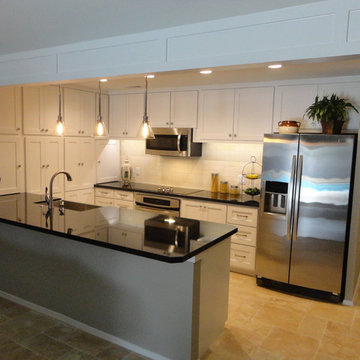
Xtreme Renovations just completed a Total Kitchen Renovation Project for our clients in the Westbury Area. Our clients envisioned transforming their closed in Kitchen to a functional open space that flowed into the Living Area to provide a much large feel to the main Living area. This renovation project required removing a set of upper cabinetry along with a load bearing support post. To provide the wide open ‘feel’ our clients desired, a new support beam was install between the Kitchen and Living area. All Kitchen existing cabinets were refaced to a shaker style and painted white. Two additional custom built cabinets were added to the back Cabinetry for additional storage space as well as adding a hidden trash receptacle drawer. To add functionality to the new cabinets, full extension soft closing drawer glides were install with European soft closing hedges on the new cabinet doors. The project also included installing new Absolute Black Granite with Travertine subway Tile backsplash. New Travertine tile flooring was also installed on a Versailles pattern from the front entryway into the Kitchen and walkway to the Master Bedroom. To add a touch of class and the ‘Wow Factored’ that our clients deserved and Xtreme Renovations is known for, upgraded LED recessed lighting along with over countertop Pendulum lighting as well as under cabinet lighting on dimmers created a ambiance that is inviting and soothing to the eye. Many other electrical upgrades were provided as well as install a stainless Farm Sink. Drywall repair and repainting areas affected by the renovation topped of this remarkable transformation.
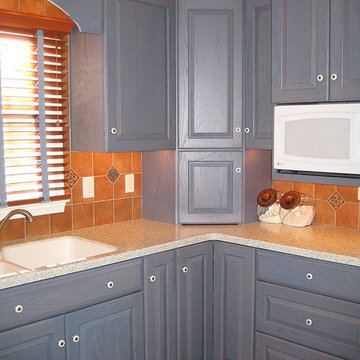
Eat-in kitchen - mid-sized transitional u-shaped eat-in kitchen idea in Other with an integrated sink, raised-panel cabinets, blue cabinets, solid surface countertops, brown backsplash, terra-cotta backsplash and a peninsula
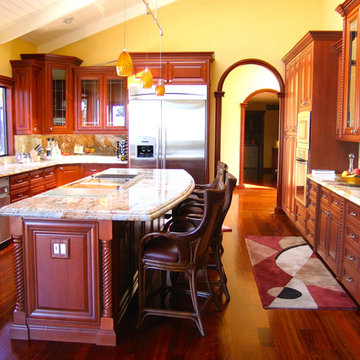
Example of a classic galley medium tone wood floor eat-in kitchen design in San Francisco with an integrated sink, dark wood cabinets, wood countertops, brown backsplash, terra-cotta backsplash and an island
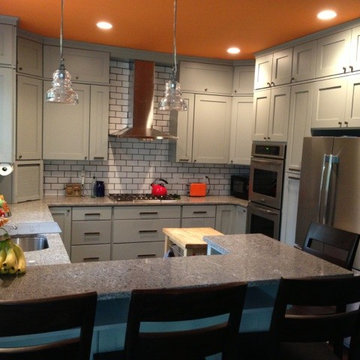
Small u-shaped medium tone wood floor enclosed kitchen photo in Boston with an integrated sink, recessed-panel cabinets, blue cabinets, marble countertops, white backsplash, terra-cotta backsplash, stainless steel appliances and an island
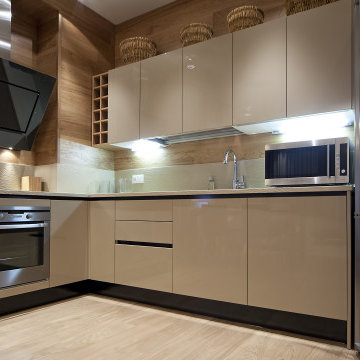
After white slab cabinet installation, appliances were replaced with updated stainless-steel appliances.
Backsplash was torn out and replaced.
Kitchen - mid-sized modern l-shaped painted wood floor and beige floor kitchen idea in Los Angeles with an integrated sink, flat-panel cabinets, white cabinets, laminate countertops, beige backsplash, terra-cotta backsplash, stainless steel appliances, no island and beige countertops
Kitchen - mid-sized modern l-shaped painted wood floor and beige floor kitchen idea in Los Angeles with an integrated sink, flat-panel cabinets, white cabinets, laminate countertops, beige backsplash, terra-cotta backsplash, stainless steel appliances, no island and beige countertops

These interiors reflect the sandy Florida coast through a white and cream color scheme. The kitchen sparkles with state-of-the-art stainless steel appliances, white painted and mirrored cabinetry, walls of polished lacquer, and a massive granite island that spills over the top and down its sides. The two unique light fixtures are fabricated from quartz and are crown jewels in the space.
A Bonisolli Photography
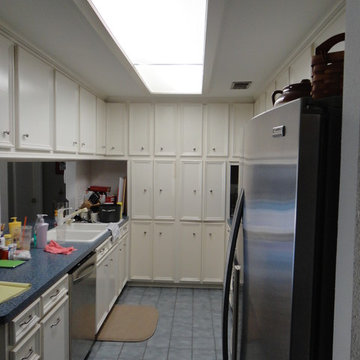
Xtreme Renovations just completed a Total Kitchen Renovation Project for our clients in the Westbury Area. Our clients envisioned transforming their closed in Kitchen to a functional open space that flowed into the Living Area to provide a much large feel to the main Living area. This renovation project required removing a set of upper cabinetry along with a load bearing support post. To provide the wide open ‘feel’ our clients desired, a new support beam was install between the Kitchen and Living area. All Kitchen existing cabinets were refaced to a shaker style and painted white. Two additional custom built cabinets were added to the back Cabinetry for additional storage space as well as adding a hidden trash receptacle drawer. To add functionality to the new cabinets, full extension soft closing drawer glides were install with European soft closing hedges on the new cabinet doors. The project also included installing new Absolute Black Granite with Travertine subway Tile backsplash. New Travertine tile flooring was also installed on a Versailles pattern from the front entryway into the Kitchen and walkway to the Master Bedroom. To add a touch of class and the ‘Wow Factored’ that our clients deserved and Xtreme Renovations is known for, upgraded LED recessed lighting along with over countertop Pendulum lighting as well as under cabinet lighting on dimmers created a ambiance that is inviting and soothing to the eye. Many other electrical upgrades were provided as well as install a stainless Farm Sink. Drywall repair and repainting areas affected by the renovation topped of this remarkable transformation.
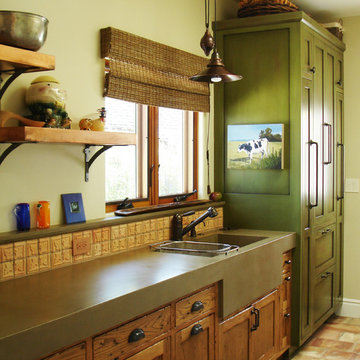
Creation of a kitchen space best described as eclectic ranch. A mix of reclaimed materials with modern materials provides an open space for relaxing. While sitting at the bar counter you can enjoy the double fireplace and the views to outside.
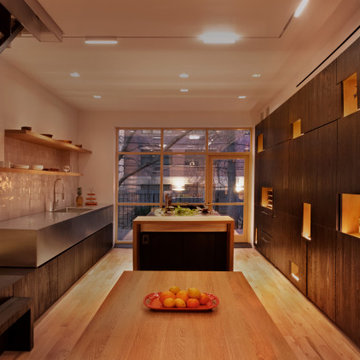
Complete gut renovation prioritizing this custom kitchen for a serious home cook. Shou Sugi Ban paneling with natural maple shelves complement the bold stainless countertops in this minimalist palette.
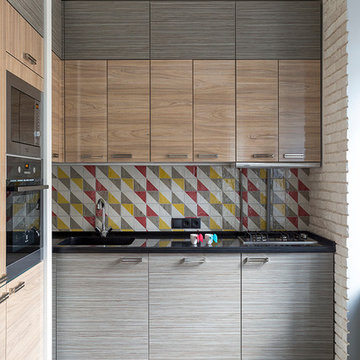
Дизайнер: Дарья Назаренко
Фотограф: Евгений Кулибаба
Eat-in kitchen - small l-shaped laminate floor eat-in kitchen idea in Moscow with an integrated sink, flat-panel cabinets, quartz countertops, multicolored backsplash, terra-cotta backsplash, stainless steel appliances and no island
Eat-in kitchen - small l-shaped laminate floor eat-in kitchen idea in Moscow with an integrated sink, flat-panel cabinets, quartz countertops, multicolored backsplash, terra-cotta backsplash, stainless steel appliances and no island
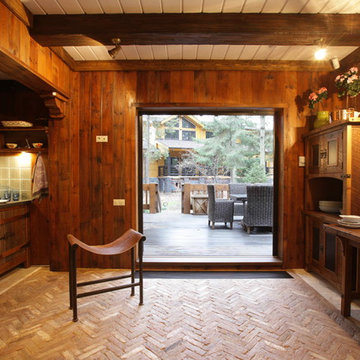
The design of this refined mountain home is rooted in its natural surroundings. Boasting a color palette of subtle earthy grays and browns, the home is filled with natural textures balanced with sophisticated finishes and fixtures. The open floorplan ensures visibility throughout the home, preserving the fantastic views from all angles. Furnishings are of clean lines with comfortable, textured fabrics. Contemporary accents are paired with vintage and rustic accessories.
To achieve the LEED for Homes Silver rating, the home includes such green features as solar thermal water heating, solar shading, low-e clad windows, Energy Star appliances, and native plant and wildlife habitat.
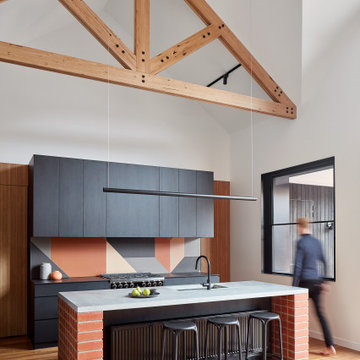
Inspiration for a contemporary medium tone wood floor kitchen remodel in Melbourne with an integrated sink, flat-panel cabinets, black cabinets, concrete countertops, terra-cotta backsplash, black appliances, an island and black countertops
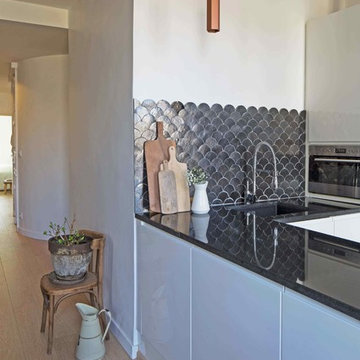
Olivier Amsellem
Inspiration for a small contemporary l-shaped eat-in kitchen remodel in Marseille with an integrated sink, beaded inset cabinets, white cabinets, granite countertops, black backsplash, terra-cotta backsplash and no island
Inspiration for a small contemporary l-shaped eat-in kitchen remodel in Marseille with an integrated sink, beaded inset cabinets, white cabinets, granite countertops, black backsplash, terra-cotta backsplash and no island
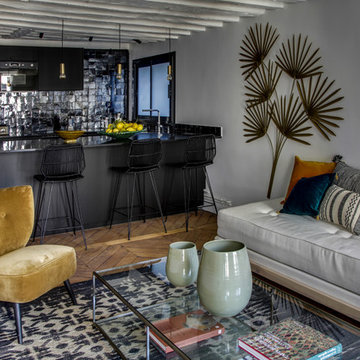
Shoootin
Open concept kitchen - mid-sized eclectic u-shaped medium tone wood floor and brown floor open concept kitchen idea in Paris with an integrated sink, flat-panel cabinets, black cabinets, granite countertops, black backsplash, terra-cotta backsplash, black appliances, an island and black countertops
Open concept kitchen - mid-sized eclectic u-shaped medium tone wood floor and brown floor open concept kitchen idea in Paris with an integrated sink, flat-panel cabinets, black cabinets, granite countertops, black backsplash, terra-cotta backsplash, black appliances, an island and black countertops

Jours & Nuits © 2018 Houzz
Example of an eclectic terra-cotta tile and red floor kitchen design in Montpellier with an integrated sink, tile countertops, brown backsplash, terra-cotta backsplash, stainless steel appliances, a peninsula and brown countertops
Example of an eclectic terra-cotta tile and red floor kitchen design in Montpellier with an integrated sink, tile countertops, brown backsplash, terra-cotta backsplash, stainless steel appliances, a peninsula and brown countertops
Kitchen with an Integrated Sink and Terra-Cotta Backsplash Ideas
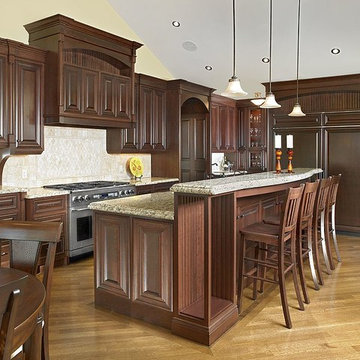
Inspiration for a craftsman eat-in kitchen remodel in Calgary with an integrated sink, raised-panel cabinets, dark wood cabinets, granite countertops, beige backsplash, terra-cotta backsplash and paneled appliances
1





