Small Kitchen with a Drop-In Sink and Dark Wood Cabinets Ideas
Refine by:
Budget
Sort by:Popular Today
1 - 20 of 530 photos
Item 1 of 4
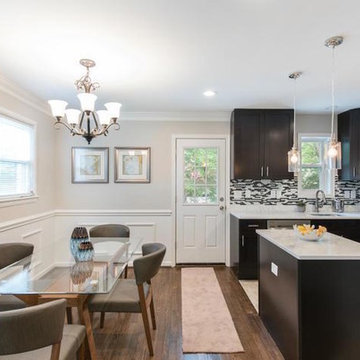
Open concept kitchen - small coastal l-shaped medium tone wood floor and brown floor open concept kitchen idea in DC Metro with a drop-in sink, flat-panel cabinets, dark wood cabinets, concrete countertops, black backsplash, matchstick tile backsplash, stainless steel appliances and an island

tiny kitchen, repurposed dining room sideboard, elevated tiny refrigerator, floating shelves.
Open concept kitchen - small southwestern single-wall light wood floor and gray floor open concept kitchen idea in Phoenix with a drop-in sink, open cabinets, dark wood cabinets, wood countertops, metallic backsplash, metal backsplash, black appliances, an island and brown countertops
Open concept kitchen - small southwestern single-wall light wood floor and gray floor open concept kitchen idea in Phoenix with a drop-in sink, open cabinets, dark wood cabinets, wood countertops, metallic backsplash, metal backsplash, black appliances, an island and brown countertops

Kilic
Small urban galley dark wood floor and brown floor open concept kitchen photo in DC Metro with a drop-in sink, recessed-panel cabinets, dark wood cabinets, concrete countertops, white backsplash, ceramic backsplash, stainless steel appliances and an island
Small urban galley dark wood floor and brown floor open concept kitchen photo in DC Metro with a drop-in sink, recessed-panel cabinets, dark wood cabinets, concrete countertops, white backsplash, ceramic backsplash, stainless steel appliances and an island
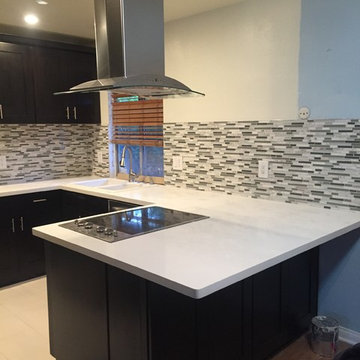
Example of a small transitional u-shaped kitchen design in Los Angeles with a drop-in sink, shaker cabinets, dark wood cabinets, quartzite countertops, gray backsplash, matchstick tile backsplash, stainless steel appliances and a peninsula
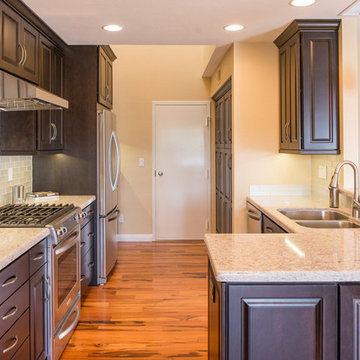
Scott Basile
Small elegant u-shaped medium tone wood floor eat-in kitchen photo in San Diego with a drop-in sink, raised-panel cabinets, dark wood cabinets, granite countertops, white backsplash, glass tile backsplash, stainless steel appliances and a peninsula
Small elegant u-shaped medium tone wood floor eat-in kitchen photo in San Diego with a drop-in sink, raised-panel cabinets, dark wood cabinets, granite countertops, white backsplash, glass tile backsplash, stainless steel appliances and a peninsula
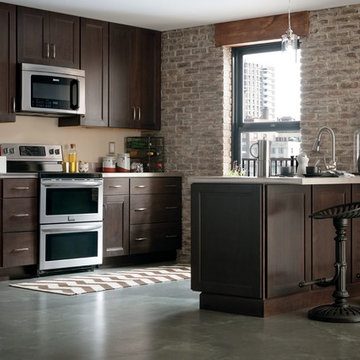
The Draker provides an interesting and trend forward take on the Shaker door style for a kitchen with urban vibes and traditional roots.
Open concept kitchen - small contemporary galley cement tile floor and gray floor open concept kitchen idea in Other with a drop-in sink, shaker cabinets, dark wood cabinets, beige backsplash, stainless steel appliances and a peninsula
Open concept kitchen - small contemporary galley cement tile floor and gray floor open concept kitchen idea in Other with a drop-in sink, shaker cabinets, dark wood cabinets, beige backsplash, stainless steel appliances and a peninsula
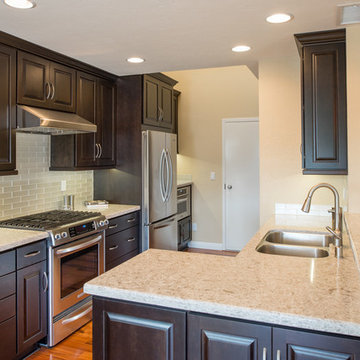
Scott Basile
Example of a small classic u-shaped medium tone wood floor eat-in kitchen design in San Diego with a drop-in sink, raised-panel cabinets, dark wood cabinets, granite countertops, white backsplash, glass tile backsplash, stainless steel appliances and a peninsula
Example of a small classic u-shaped medium tone wood floor eat-in kitchen design in San Diego with a drop-in sink, raised-panel cabinets, dark wood cabinets, granite countertops, white backsplash, glass tile backsplash, stainless steel appliances and a peninsula
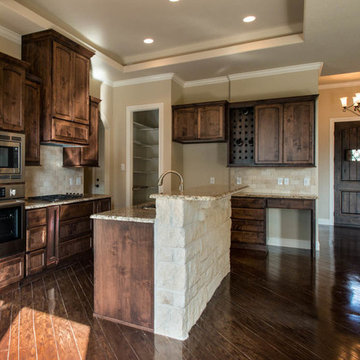
Cindy Kelleher Photography
Example of a small classic l-shaped concrete floor open concept kitchen design in Austin with a drop-in sink, raised-panel cabinets, dark wood cabinets, granite countertops, beige backsplash, stone tile backsplash, stainless steel appliances and an island
Example of a small classic l-shaped concrete floor open concept kitchen design in Austin with a drop-in sink, raised-panel cabinets, dark wood cabinets, granite countertops, beige backsplash, stone tile backsplash, stainless steel appliances and an island
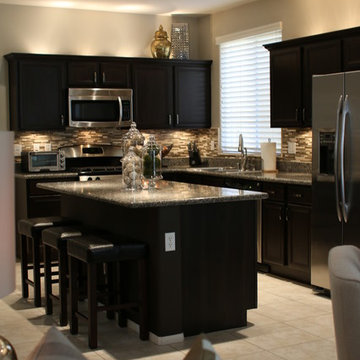
Example of a small trendy l-shaped porcelain tile open concept kitchen design in Las Vegas with a drop-in sink, recessed-panel cabinets, dark wood cabinets, granite countertops, multicolored backsplash, stone tile backsplash, stainless steel appliances and an island
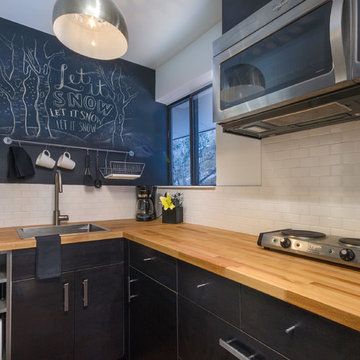
Tim Barber
Small trendy l-shaped medium tone wood floor kitchen photo in Denver with a drop-in sink, flat-panel cabinets, dark wood cabinets, wood countertops, white backsplash, ceramic backsplash, stainless steel appliances and no island
Small trendy l-shaped medium tone wood floor kitchen photo in Denver with a drop-in sink, flat-panel cabinets, dark wood cabinets, wood countertops, white backsplash, ceramic backsplash, stainless steel appliances and no island
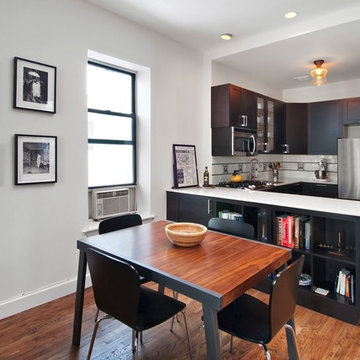
Inspiration for a small contemporary u-shaped medium tone wood floor eat-in kitchen remodel in New York with a drop-in sink, shaker cabinets, dark wood cabinets, quartzite countertops, white backsplash, ceramic backsplash, stainless steel appliances and a peninsula
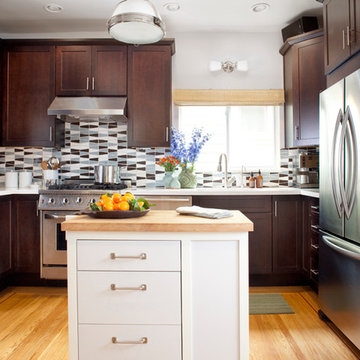
Photography by Paul Dyer
Styled by Sarah Alba
Kitchen Island Jason Lees Design
Inspiration for a small transitional u-shaped medium tone wood floor kitchen remodel in San Francisco with a drop-in sink, shaker cabinets, dark wood cabinets, quartz countertops, multicolored backsplash, ceramic backsplash, stainless steel appliances and an island
Inspiration for a small transitional u-shaped medium tone wood floor kitchen remodel in San Francisco with a drop-in sink, shaker cabinets, dark wood cabinets, quartz countertops, multicolored backsplash, ceramic backsplash, stainless steel appliances and an island
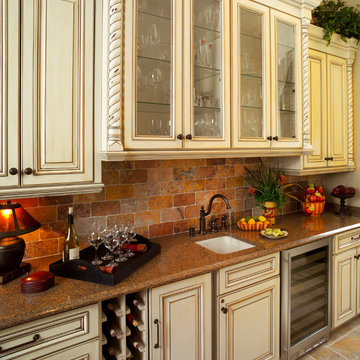
For this spacious, eloquent kitchen - the homeowner selected a 3cm Exotic Grand Delicatus fitted with an Eased Edge profile.
Inspiration for a small farmhouse galley dark wood floor eat-in kitchen remodel in Orlando with a drop-in sink, beaded inset cabinets, dark wood cabinets, granite countertops, white backsplash, stainless steel appliances and an island
Inspiration for a small farmhouse galley dark wood floor eat-in kitchen remodel in Orlando with a drop-in sink, beaded inset cabinets, dark wood cabinets, granite countertops, white backsplash, stainless steel appliances and an island
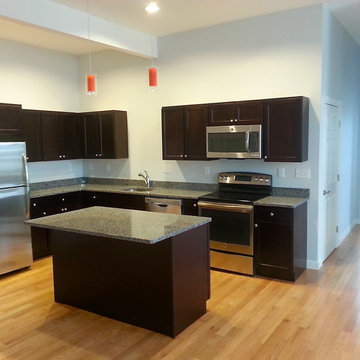
Small elegant l-shaped light wood floor eat-in kitchen photo in Providence with a drop-in sink, recessed-panel cabinets, dark wood cabinets, granite countertops, stainless steel appliances and an island
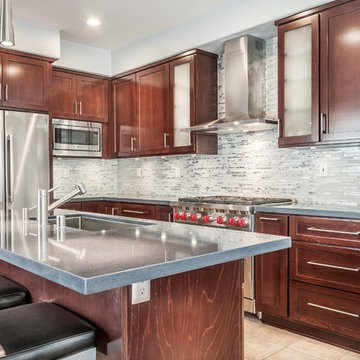
Designed By Mr.Cabinet Care
Inspiration for a small modern galley eat-in kitchen remodel in Orange County with a drop-in sink, shaker cabinets, dark wood cabinets, quartz countertops, multicolored backsplash, glass tile backsplash, stainless steel appliances and an island
Inspiration for a small modern galley eat-in kitchen remodel in Orange County with a drop-in sink, shaker cabinets, dark wood cabinets, quartz countertops, multicolored backsplash, glass tile backsplash, stainless steel appliances and an island
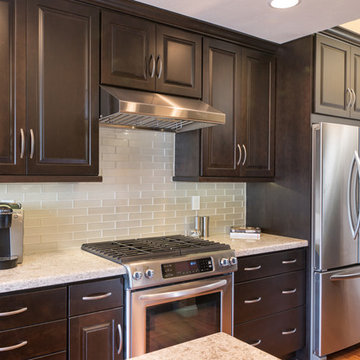
Scott Basile
Eat-in kitchen - small traditional u-shaped medium tone wood floor eat-in kitchen idea in San Diego with a drop-in sink, raised-panel cabinets, dark wood cabinets, granite countertops, white backsplash, glass tile backsplash, stainless steel appliances and a peninsula
Eat-in kitchen - small traditional u-shaped medium tone wood floor eat-in kitchen idea in San Diego with a drop-in sink, raised-panel cabinets, dark wood cabinets, granite countertops, white backsplash, glass tile backsplash, stainless steel appliances and a peninsula
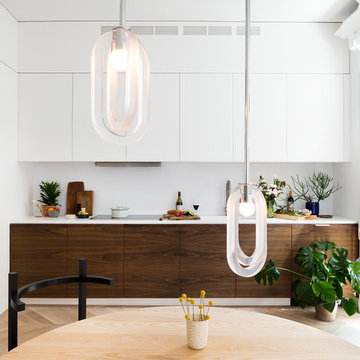
Townhouse parlor with restored original details. Historic gut renovation in landmarked two family Brooklyn home.
©Nicholas Calcott
Eat-in kitchen - small transitional single-wall light wood floor and beige floor eat-in kitchen idea in New York with a drop-in sink, flat-panel cabinets, dark wood cabinets, solid surface countertops, white backsplash, stainless steel appliances, no island and white countertops
Eat-in kitchen - small transitional single-wall light wood floor and beige floor eat-in kitchen idea in New York with a drop-in sink, flat-panel cabinets, dark wood cabinets, solid surface countertops, white backsplash, stainless steel appliances, no island and white countertops
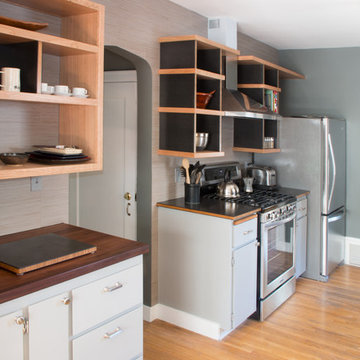
Inspiration for a small modern galley medium tone wood floor eat-in kitchen remodel in Portland with a drop-in sink, dark wood cabinets, solid surface countertops, gray backsplash, porcelain backsplash, stainless steel appliances, no island and open cabinets
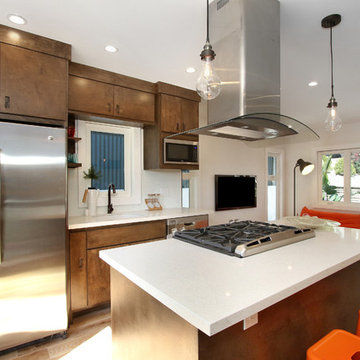
Example of a small eclectic galley light wood floor open concept kitchen design in Los Angeles with a drop-in sink, flat-panel cabinets, dark wood cabinets, quartz countertops, white backsplash, glass tile backsplash, stainless steel appliances and an island
Small Kitchen with a Drop-In Sink and Dark Wood Cabinets Ideas
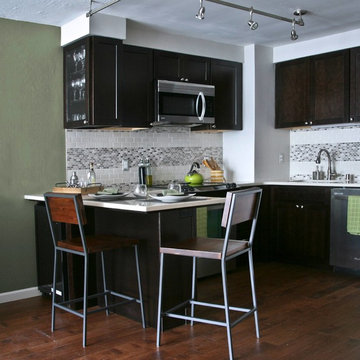
Photo By: Rachel Seldin
Eat-in kitchen - small transitional u-shaped dark wood floor eat-in kitchen idea in San Francisco with a drop-in sink, recessed-panel cabinets, dark wood cabinets, metallic backsplash, ceramic backsplash, stainless steel appliances and a peninsula
Eat-in kitchen - small transitional u-shaped dark wood floor eat-in kitchen idea in San Francisco with a drop-in sink, recessed-panel cabinets, dark wood cabinets, metallic backsplash, ceramic backsplash, stainless steel appliances and a peninsula
1





