Large Painted Wood Floor Kitchen with a Double-Bowl Sink Ideas
Refine by:
Budget
Sort by:Popular Today
1 - 20 of 159 photos
Item 1 of 4
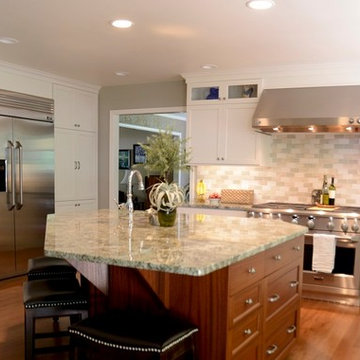
Large transitional u-shaped painted wood floor eat-in kitchen photo in New York with a double-bowl sink, shaker cabinets, white cabinets, granite countertops, green backsplash, subway tile backsplash, stainless steel appliances and an island
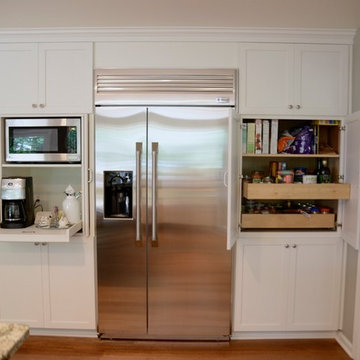
Large transitional u-shaped painted wood floor eat-in kitchen photo in New York with a double-bowl sink, shaker cabinets, white cabinets, granite countertops, green backsplash, subway tile backsplash, stainless steel appliances and an island
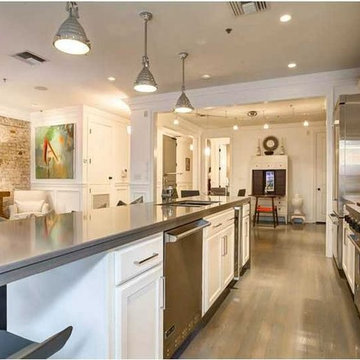
Example of a large trendy galley painted wood floor open concept kitchen design in New Orleans with a double-bowl sink, recessed-panel cabinets, white cabinets, quartz countertops, stainless steel appliances and an island
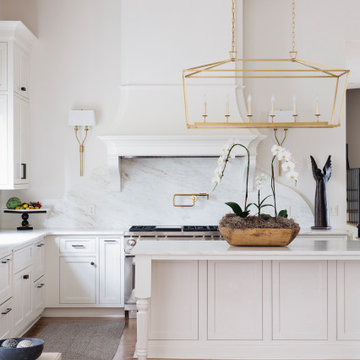
Contemporary style kitchen in Tuscaloosa, AL featuring a large island, a cabinet-style fridge, and a curved range hood cover.
Kitchen - large contemporary u-shaped painted wood floor kitchen idea in Birmingham with a double-bowl sink, recessed-panel cabinets, white cabinets, paneled appliances, an island and white countertops
Kitchen - large contemporary u-shaped painted wood floor kitchen idea in Birmingham with a double-bowl sink, recessed-panel cabinets, white cabinets, paneled appliances, an island and white countertops
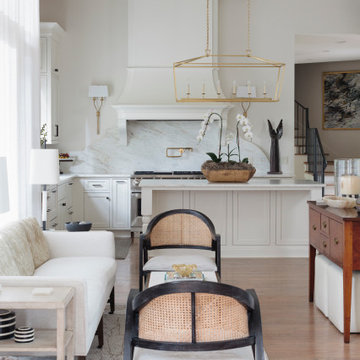
Contemporary style kitchen in Tuscaloosa, AL featuring a large island, a cabinet-style fridge, and a curved range hood cover.
Kitchen - large contemporary u-shaped painted wood floor kitchen idea in Birmingham with a double-bowl sink, recessed-panel cabinets, white cabinets, paneled appliances, an island and white countertops
Kitchen - large contemporary u-shaped painted wood floor kitchen idea in Birmingham with a double-bowl sink, recessed-panel cabinets, white cabinets, paneled appliances, an island and white countertops
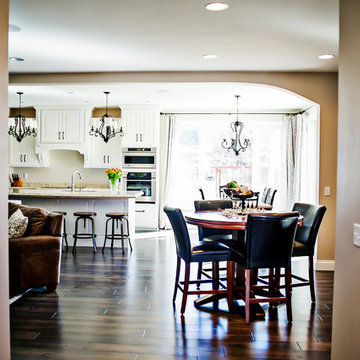
A large dining table and counter stools provide plenty of seating, while also providing options for a casual meal or family sit-down.
Example of a large classic l-shaped painted wood floor open concept kitchen design in Other with a double-bowl sink, raised-panel cabinets, white cabinets, granite countertops, stainless steel appliances and an island
Example of a large classic l-shaped painted wood floor open concept kitchen design in Other with a double-bowl sink, raised-panel cabinets, white cabinets, granite countertops, stainless steel appliances and an island
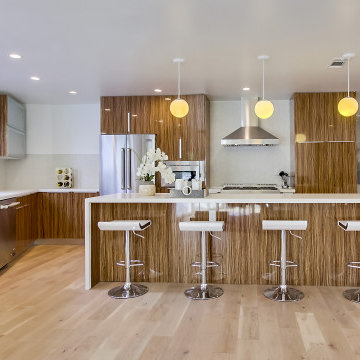
Custom kitchen cabinets for Thousand Oaks kitchen remodel.
Inspiration for a large eclectic u-shaped painted wood floor and beige floor kitchen remodel in Los Angeles with a double-bowl sink, glass-front cabinets, dark wood cabinets, concrete countertops, multicolored backsplash, ceramic backsplash, stainless steel appliances, an island and white countertops
Inspiration for a large eclectic u-shaped painted wood floor and beige floor kitchen remodel in Los Angeles with a double-bowl sink, glass-front cabinets, dark wood cabinets, concrete countertops, multicolored backsplash, ceramic backsplash, stainless steel appliances, an island and white countertops
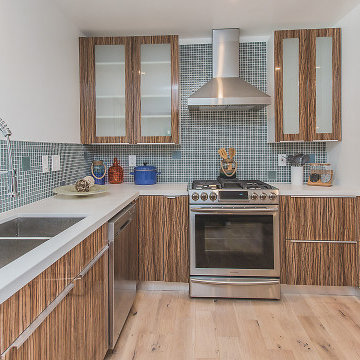
Eclectically styled kitchen remodel.
Kitchen - large modern u-shaped painted wood floor and beige floor kitchen idea in Los Angeles with a double-bowl sink, glass-front cabinets, dark wood cabinets, concrete countertops, multicolored backsplash, ceramic backsplash, stainless steel appliances, no island and white countertops
Kitchen - large modern u-shaped painted wood floor and beige floor kitchen idea in Los Angeles with a double-bowl sink, glass-front cabinets, dark wood cabinets, concrete countertops, multicolored backsplash, ceramic backsplash, stainless steel appliances, no island and white countertops
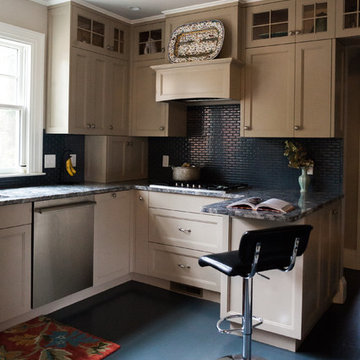
Inspiration for a large contemporary l-shaped painted wood floor eat-in kitchen remodel in Boston with a double-bowl sink, recessed-panel cabinets, beige cabinets, granite countertops, blue backsplash, glass tile backsplash, stainless steel appliances and two islands
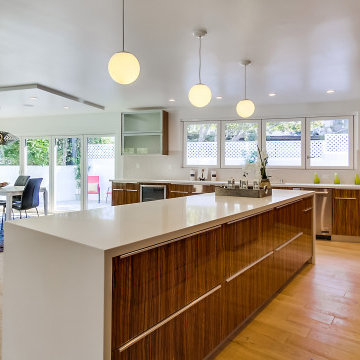
Thousand Oaks kitchen remodel.
Large eclectic u-shaped painted wood floor and beige floor kitchen photo in Los Angeles with a double-bowl sink, glass-front cabinets, dark wood cabinets, concrete countertops, multicolored backsplash, ceramic backsplash, stainless steel appliances, an island and white countertops
Large eclectic u-shaped painted wood floor and beige floor kitchen photo in Los Angeles with a double-bowl sink, glass-front cabinets, dark wood cabinets, concrete countertops, multicolored backsplash, ceramic backsplash, stainless steel appliances, an island and white countertops
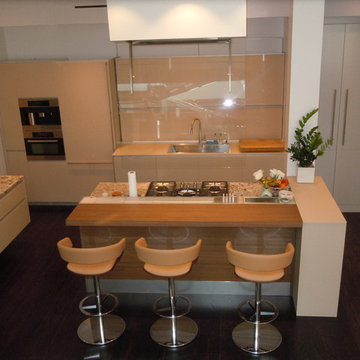
This beautiful kitchen is made of glass panels.
The hood has a transparent glass panel so as to not obstruct the view as you stand in this open kitchen.
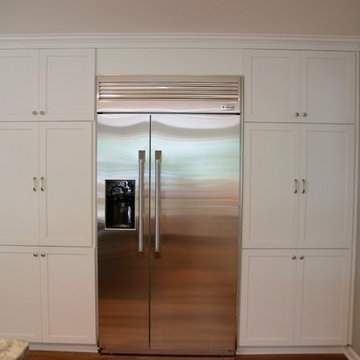
Eat-in kitchen - large transitional u-shaped painted wood floor eat-in kitchen idea in New York with a double-bowl sink, shaker cabinets, white cabinets, granite countertops, green backsplash, subway tile backsplash, stainless steel appliances and an island
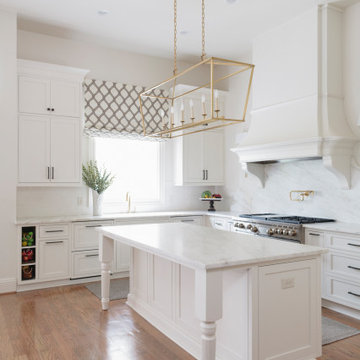
Contemporary style kitchen in Tuscaloosa, AL featuring a large island, a cabinet-style fridge, and a curved range hood cover.
Example of a large trendy u-shaped painted wood floor kitchen design in Birmingham with a double-bowl sink, recessed-panel cabinets, white cabinets, paneled appliances, an island and white countertops
Example of a large trendy u-shaped painted wood floor kitchen design in Birmingham with a double-bowl sink, recessed-panel cabinets, white cabinets, paneled appliances, an island and white countertops
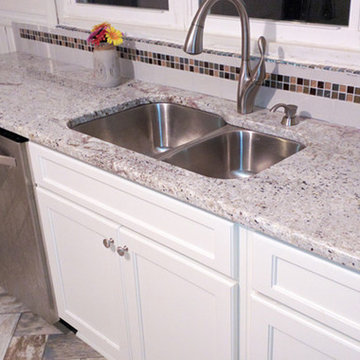
Countertops: Andino White Granite
Eat-in kitchen - large transitional single-wall painted wood floor eat-in kitchen idea in Columbus with a double-bowl sink, shaker cabinets, white cabinets, solid surface countertops, multicolored backsplash, stone slab backsplash, stainless steel appliances and an island
Eat-in kitchen - large transitional single-wall painted wood floor eat-in kitchen idea in Columbus with a double-bowl sink, shaker cabinets, white cabinets, solid surface countertops, multicolored backsplash, stone slab backsplash, stainless steel appliances and an island
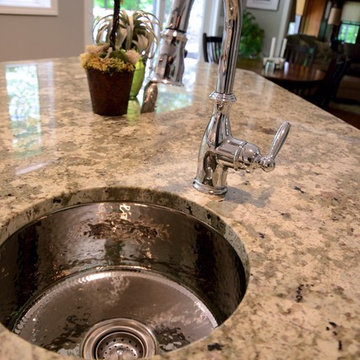
Inspiration for a large transitional u-shaped painted wood floor eat-in kitchen remodel in New York with a double-bowl sink, shaker cabinets, white cabinets, granite countertops, green backsplash, subway tile backsplash, stainless steel appliances and an island
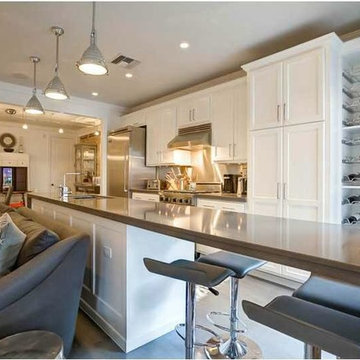
Inspiration for a large contemporary galley painted wood floor open concept kitchen remodel in New Orleans with a double-bowl sink, recessed-panel cabinets, white cabinets, quartz countertops, stainless steel appliances and an island
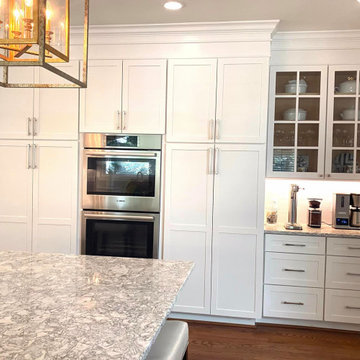
Talking about a BIG transformation!
This kitchen was spacious but it felt that the area was not being used to its full potential. Removing the entire pantry and oven wall, allowed us to open up the space in order to accommodate a large island and two big pantry cabinets. The cooktop was moved to the perimeter of the kitchen and not only that created a focal point with the beautiful hood and tile work but also freed the large island that now can be used for prep, serve or eat or all of them at the same time.
I just love to compare the before and after pictures of this kitchen!
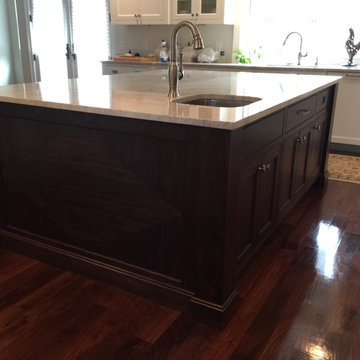
Example of a large classic l-shaped painted wood floor and brown floor open concept kitchen design in New York with a double-bowl sink, shaker cabinets, white cabinets, quartz countertops, stainless steel appliances and an island
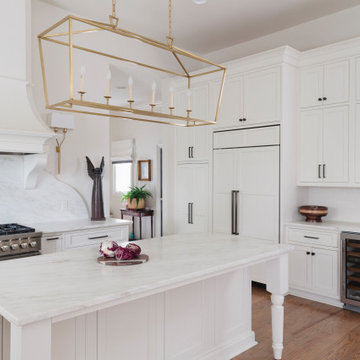
Contemporary style kitchen in Tuscaloosa, AL featuring a large island, a cabinet-style fridge, and a curved range hood cover.
Kitchen - large transitional u-shaped painted wood floor kitchen idea in Birmingham with a double-bowl sink, recessed-panel cabinets, white cabinets, paneled appliances, an island and white countertops
Kitchen - large transitional u-shaped painted wood floor kitchen idea in Birmingham with a double-bowl sink, recessed-panel cabinets, white cabinets, paneled appliances, an island and white countertops
Large Painted Wood Floor Kitchen with a Double-Bowl Sink Ideas
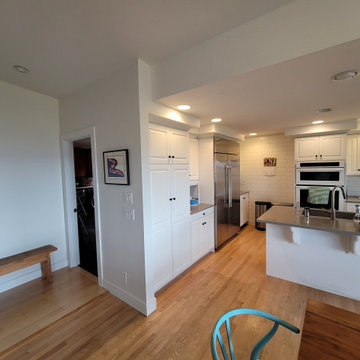
For this high-end kitchen remodel in Redmond, we focused on maximizing space and enhancing functionality. Key actions included widening the hall entry to the dining room and relocating major appliances for a more efficient layout. We also reduced the depth of the full-height cabinets for a spacious look, without compromising storage. The result is a stylish, high-end kitchen with a more open and user-friendly design.
1





