Open Concept Kitchen with Medium Tone Wood Cabinets, Gray Backsplash and Glass Sheet Backsplash Ideas
Refine by:
Budget
Sort by:Popular Today
1 - 20 of 79 photos
Item 1 of 5
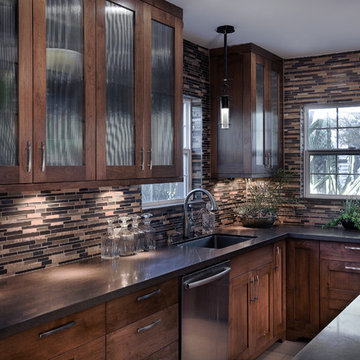
Complete "Green" remodel Photo: Steven Kaye
Example of a large arts and crafts u-shaped porcelain tile open concept kitchen design in Phoenix with an undermount sink, shaker cabinets, medium tone wood cabinets, granite countertops, gray backsplash, glass sheet backsplash, stainless steel appliances and an island
Example of a large arts and crafts u-shaped porcelain tile open concept kitchen design in Phoenix with an undermount sink, shaker cabinets, medium tone wood cabinets, granite countertops, gray backsplash, glass sheet backsplash, stainless steel appliances and an island
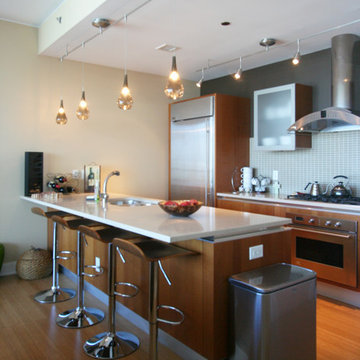
Inspiration for a mid-sized contemporary single-wall medium tone wood floor open concept kitchen remodel in Chicago with an undermount sink, flat-panel cabinets, medium tone wood cabinets, quartz countertops, gray backsplash, glass sheet backsplash, stainless steel appliances and an island
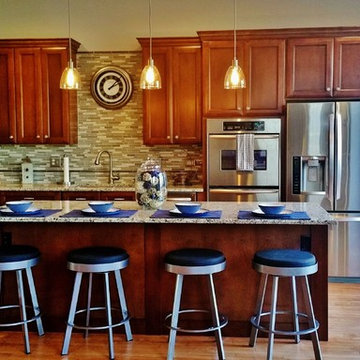
In & Out Design
Open concept kitchen - mid-sized traditional l-shaped medium tone wood floor open concept kitchen idea in Chicago with an undermount sink, shaker cabinets, medium tone wood cabinets, granite countertops, gray backsplash, glass sheet backsplash, stainless steel appliances and an island
Open concept kitchen - mid-sized traditional l-shaped medium tone wood floor open concept kitchen idea in Chicago with an undermount sink, shaker cabinets, medium tone wood cabinets, granite countertops, gray backsplash, glass sheet backsplash, stainless steel appliances and an island
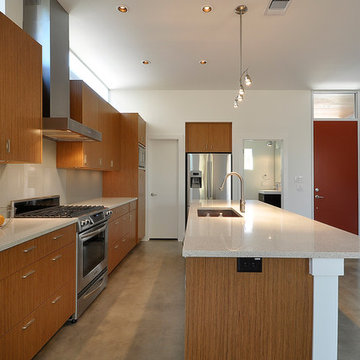
Alison Cartwright
Inspiration for a modern l-shaped open concept kitchen remodel in Austin with a single-bowl sink, flat-panel cabinets, medium tone wood cabinets, quartz countertops, gray backsplash, glass sheet backsplash and stainless steel appliances
Inspiration for a modern l-shaped open concept kitchen remodel in Austin with a single-bowl sink, flat-panel cabinets, medium tone wood cabinets, quartz countertops, gray backsplash, glass sheet backsplash and stainless steel appliances
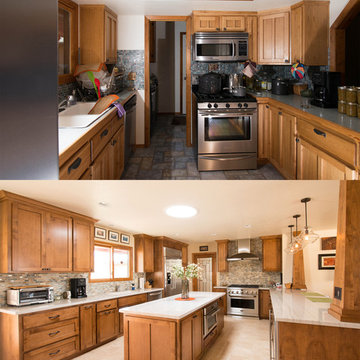
This ranch style kitchen shows the original kitchen, and the new layout. The object was to open the space, lighten it, as well as make it a livable friendly entertaining space.
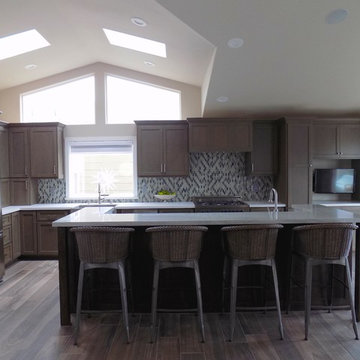
This kitchen had a complete over-haul. We extended the left corner wall a few feet and gutted the rest. The cabinets are alder with a medium gray stain on the perimeter with "Concrete White" Caesarstone countertops and a glass mosaic backsplash. The 10 foot island is stained in dark brown with "Sea Pearl"
quartzite on the countertop with a mitered edge.
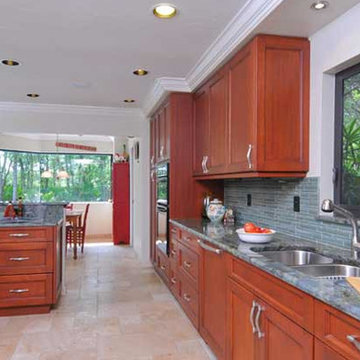
Open concept kitchen - mid-sized modern u-shaped limestone floor and beige floor open concept kitchen idea in Tampa with a double-bowl sink, shaker cabinets, medium tone wood cabinets, granite countertops, gray backsplash, glass sheet backsplash, stainless steel appliances and a peninsula
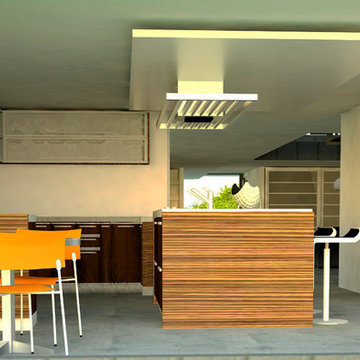
Example of a mid-sized trendy u-shaped concrete floor open concept kitchen design in Miami with a drop-in sink, flat-panel cabinets, medium tone wood cabinets, quartzite countertops, gray backsplash, glass sheet backsplash, stainless steel appliances and an island
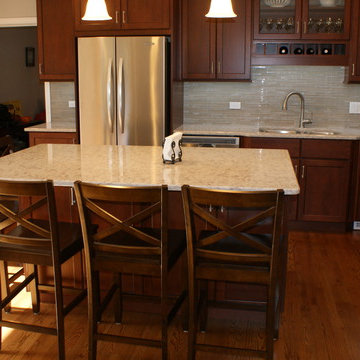
AGAIN, ISLAND REALLY MAKES IT.....5 FULL SIZE CHAIRS WITH PLENTY OF ROOM FOR 5 ADULTS.....ALL ARE OUT OF THE KITCHEN WORK AREAS.....WE ALWAYS DO SINGLE HEIGHT (AS OPPOSED TO 2-TIERED PUB HEIGHT) CTR. TOPS ON ISLANDS.....MAKES FOR LARGE WORK AREA OR ROOM FOR EATING, TALKING AND GAMING.
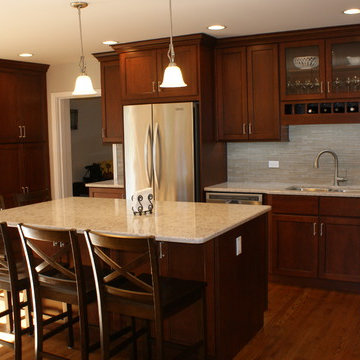
DEEP ISLAND IS MADE EVEN LARGER WITH CTR. TOP OVERHANG ON 2 SIDES.....DON'T FORGET OUTLET ON END OF ISLAND.....IT'S CODE IN MOST CITIES.....GLASS CAB. W/WINE CUBBY BELOW IS GREAT VISUAL.....REMEMBER, IF YOU USE GLASS BE SURE YOU HAVE SOMETHING NICE TO PUT INTO IT.....NOT WHERE YOU WANT TO SHOW-OFF YOUR POPCORN POPPER!.....ANGLE BASE CAB WITH ANGLE WALL CAB. ABOVE ADDS LOTS OF CHARACTER.....USE PENDANT FIXTURES OVER ISLAND, NOT CAN LIGHTS.
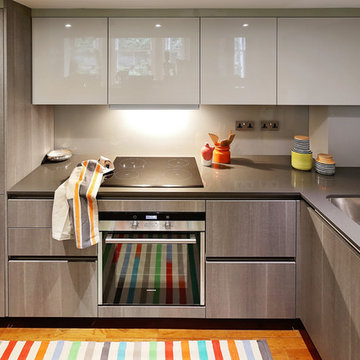
All reflective surfaces again bounce light around the space
Open concept kitchen - small contemporary galley medium tone wood floor open concept kitchen idea in London with a single-bowl sink, flat-panel cabinets, medium tone wood cabinets, solid surface countertops, gray backsplash, glass sheet backsplash, black appliances and no island
Open concept kitchen - small contemporary galley medium tone wood floor open concept kitchen idea in London with a single-bowl sink, flat-panel cabinets, medium tone wood cabinets, solid surface countertops, gray backsplash, glass sheet backsplash, black appliances and no island
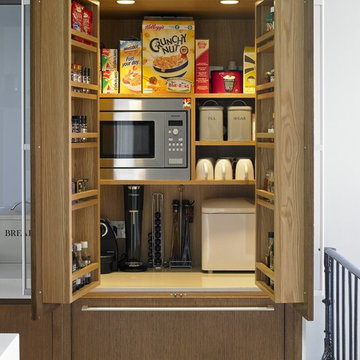
Adding a 'glass box' to the back of this stunning Georgian House on Blackheath, South East London creates an amazing space. The kitchen combines flush handleless cabinets with traditional shaker doors. The thick quartz worktops add modernity and the full height cabinets accentuate the beautiful proportions of the space
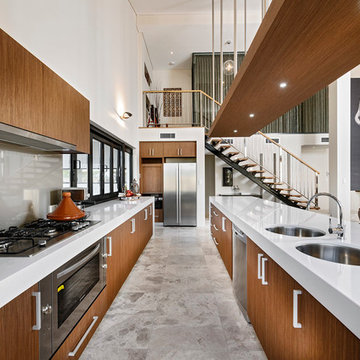
Trendy open concept kitchen photo in Perth with an undermount sink, flat-panel cabinets, medium tone wood cabinets, gray backsplash, glass sheet backsplash, stainless steel appliances and an island
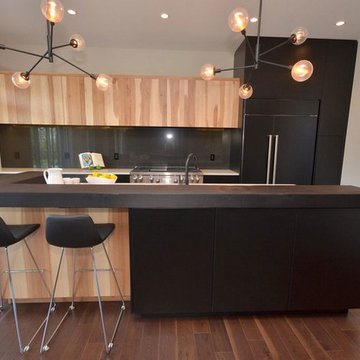
Ace Lange Homes, Jagare Ridge - Edmonton Showhome designed by Kitchen Craft Designer, Anna-Marie Petruk
Open concept kitchen - mid-sized 1960s galley medium tone wood floor open concept kitchen idea in Edmonton with flat-panel cabinets, quartz countertops, gray backsplash, glass sheet backsplash, black appliances, an island, an undermount sink and medium tone wood cabinets
Open concept kitchen - mid-sized 1960s galley medium tone wood floor open concept kitchen idea in Edmonton with flat-panel cabinets, quartz countertops, gray backsplash, glass sheet backsplash, black appliances, an island, an undermount sink and medium tone wood cabinets
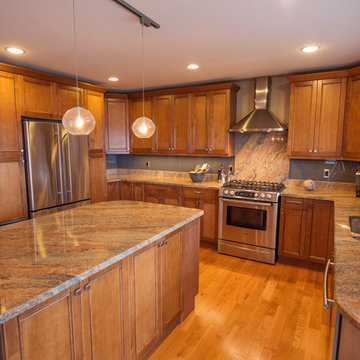
Island Life Photographics
Transitional open concept kitchen photo in Vancouver with an undermount sink, shaker cabinets, medium tone wood cabinets, granite countertops, gray backsplash, glass sheet backsplash and stainless steel appliances
Transitional open concept kitchen photo in Vancouver with an undermount sink, shaker cabinets, medium tone wood cabinets, granite countertops, gray backsplash, glass sheet backsplash and stainless steel appliances
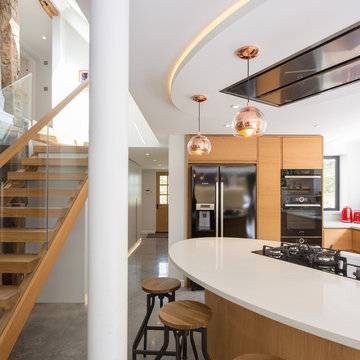
Grade II listed residential property, whole house refurbishment and restoration as well as an addition of a contemporary kitchen/living room.
Photo credits: Matthew Smith Architectural Photography
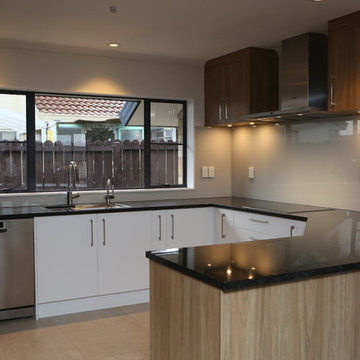
Contemporary timber look kitchen by Jag Kitchens
Open concept kitchen - large contemporary u-shaped porcelain tile and beige floor open concept kitchen idea in Auckland with an undermount sink, flat-panel cabinets, medium tone wood cabinets, granite countertops, gray backsplash, glass sheet backsplash, stainless steel appliances, a peninsula and black countertops
Open concept kitchen - large contemporary u-shaped porcelain tile and beige floor open concept kitchen idea in Auckland with an undermount sink, flat-panel cabinets, medium tone wood cabinets, granite countertops, gray backsplash, glass sheet backsplash, stainless steel appliances, a peninsula and black countertops
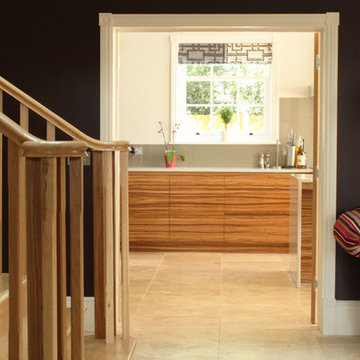
Inspiration for a contemporary open concept kitchen remodel in Surrey with flat-panel cabinets, medium tone wood cabinets, solid surface countertops, gray backsplash, glass sheet backsplash, stainless steel appliances and a peninsula
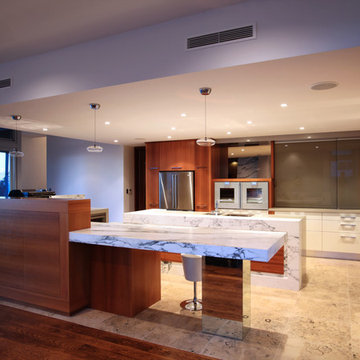
Inspiration for a 1960s l-shaped open concept kitchen remodel in Perth with an undermount sink, flat-panel cabinets, medium tone wood cabinets, marble countertops, gray backsplash, glass sheet backsplash, stainless steel appliances and an island
Open Concept Kitchen with Medium Tone Wood Cabinets, Gray Backsplash and Glass Sheet Backsplash Ideas
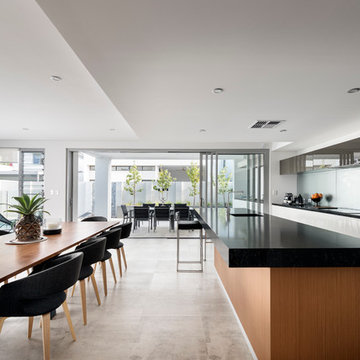
Cool & suave kitchen
Large trendy galley porcelain tile open concept kitchen photo in Perth with an undermount sink, flat-panel cabinets, medium tone wood cabinets, quartz countertops, gray backsplash, glass sheet backsplash, black appliances and an island
Large trendy galley porcelain tile open concept kitchen photo in Perth with an undermount sink, flat-panel cabinets, medium tone wood cabinets, quartz countertops, gray backsplash, glass sheet backsplash, black appliances and an island
1





