Open Concept Kitchen with Turquoise Cabinets and Wood Countertops Ideas
Refine by:
Budget
Sort by:Popular Today
1 - 20 of 57 photos
Item 1 of 4

Cabinets painted by Divine Patina with custom chalk paint
Photo by Todd White
Example of a small classic single-wall medium tone wood floor open concept kitchen design in Austin with a single-bowl sink, recessed-panel cabinets, turquoise cabinets, wood countertops, gray backsplash and metal backsplash
Example of a small classic single-wall medium tone wood floor open concept kitchen design in Austin with a single-bowl sink, recessed-panel cabinets, turquoise cabinets, wood countertops, gray backsplash and metal backsplash

Southwest meets the Northwest. This client wanted a real rustic southwest style. The perimeter is rustic rough sawn knotty alder and the Island is hand painted rustic pine. The wide plank wood top is the center piece to this kitchen. Lots of colorful Mexican tile give depth to the earth tones. All the cabinets are custom made by KC Fine Cabinetry.
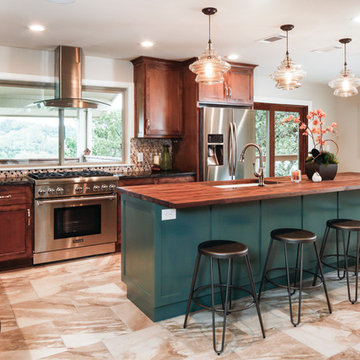
Example of a large transitional l-shaped travertine floor open concept kitchen design in Austin with an undermount sink, shaker cabinets, turquoise cabinets, wood countertops, multicolored backsplash, glass tile backsplash, stainless steel appliances and an island
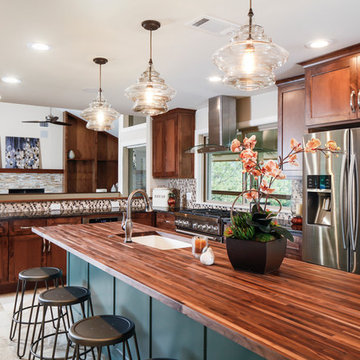
Open concept kitchen - large transitional l-shaped travertine floor open concept kitchen idea in Austin with an undermount sink, shaker cabinets, turquoise cabinets, wood countertops, multicolored backsplash, glass tile backsplash, stainless steel appliances and an island
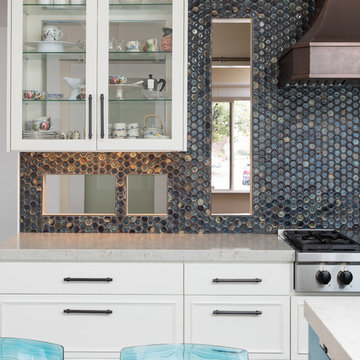
Boaz Meiri Photography.
double sided glass cabinets, openings to the hallway and playroom to allow visibility form kitchen, live edge wood of dining area, turquoise translucent chairs, desk area in kitchen, wine cooler, copper vent hood, coffee station, strip GFCI in the island, sub-zero fridge, handcrafted light fixtures.
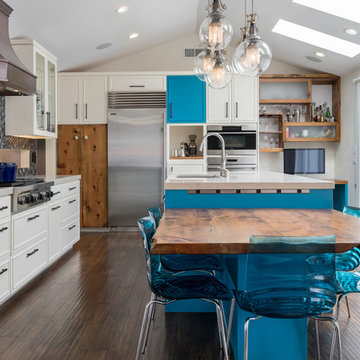
Boaz Meiri Photography.
double sided glass cabinets, openings to the hallway and playroom to allow visibility form kitchen, live edge wood of dining area, turquoise translucent chairs, desk area in kitchen, wine cooler, copper vent hood, coffee station, strip GFCI in the island, sub-zero fridge, handcrafted light fixtures.
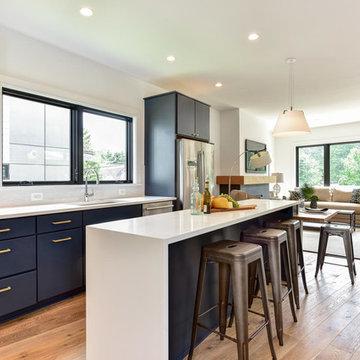
Open concept kitchen - contemporary galley brown floor open concept kitchen idea in DC Metro with an undermount sink, flat-panel cabinets, turquoise cabinets, wood countertops, white backsplash, stainless steel appliances, an island and brown countertops
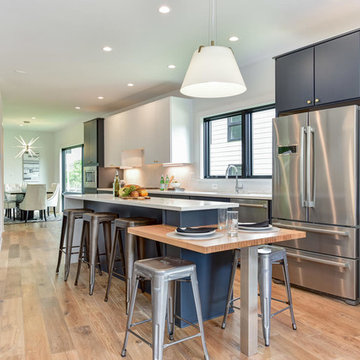
Example of a trendy galley brown floor open concept kitchen design in DC Metro with an undermount sink, flat-panel cabinets, turquoise cabinets, wood countertops, white backsplash, stainless steel appliances, an island and brown countertops
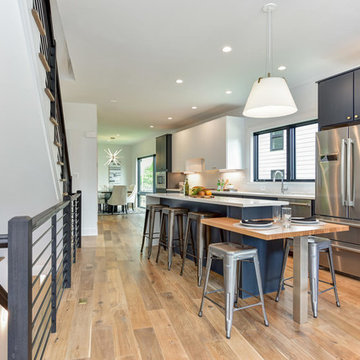
Inspiration for a contemporary galley brown floor open concept kitchen remodel in DC Metro with an undermount sink, flat-panel cabinets, turquoise cabinets, wood countertops, white backsplash, stainless steel appliances, an island and brown countertops
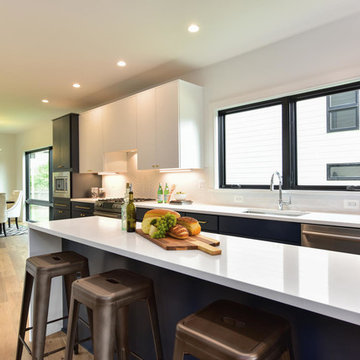
Inspiration for a contemporary galley brown floor open concept kitchen remodel in DC Metro with an undermount sink, flat-panel cabinets, turquoise cabinets, wood countertops, white backsplash, stainless steel appliances, an island and brown countertops
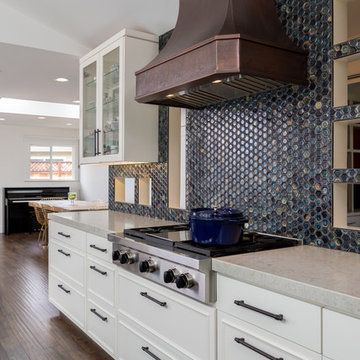
Boaz Meiri Photography.
double sided glass cabinets, openings to the hallway and playroom to allow visibility form kitchen, live edge wood of dining area, turquoise translucent chairs, desk area in kitchen, wine cooler, copper vent hood, coffee station, strip GFCI in the island, sub-zero fridge, handcrafted light fixtures.
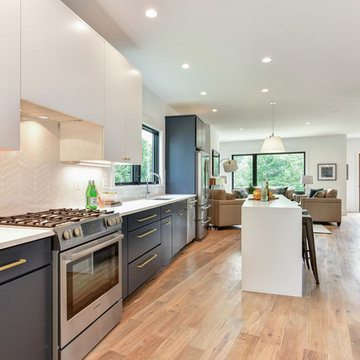
Trendy galley brown floor open concept kitchen photo in DC Metro with an undermount sink, flat-panel cabinets, turquoise cabinets, wood countertops, white backsplash, stainless steel appliances, an island and brown countertops
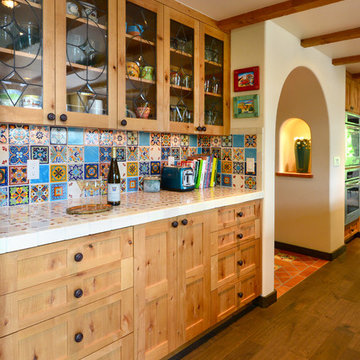
Southwest meets the Northwest. This client wanted a real rustic southwest style. The perimeter is rustic rough sawn knotty alder and the Island is hand painted rustic pine. The wide plank wood top is the center piece to this kitchen. Lots of colorful Mexican tile give depth to the earth tones. All the cabinets are custom made by KC Fine Cabinetry.
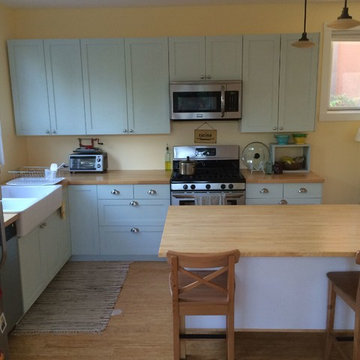
Painted our IKEA kitchen cabinets for under $200.
Example of a small cottage l-shaped bamboo floor and brown floor open concept kitchen design in San Francisco with a farmhouse sink, shaker cabinets, turquoise cabinets, wood countertops, stainless steel appliances and an island
Example of a small cottage l-shaped bamboo floor and brown floor open concept kitchen design in San Francisco with a farmhouse sink, shaker cabinets, turquoise cabinets, wood countertops, stainless steel appliances and an island
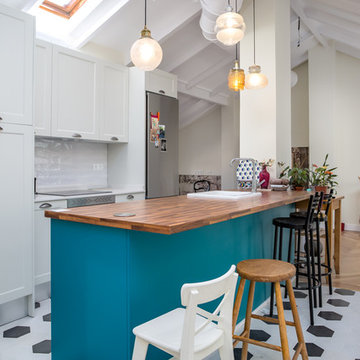
Open concept kitchen - mediterranean single-wall multicolored floor open concept kitchen idea in Madrid with shaker cabinets, an island, white backsplash, stainless steel appliances, a drop-in sink, turquoise cabinets, wood countertops and brown countertops
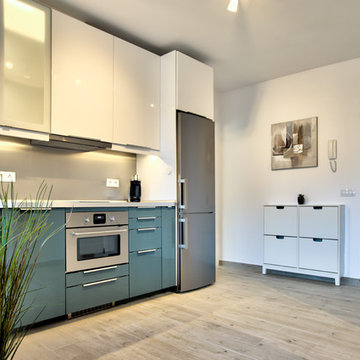
Markus Walber
Small trendy single-wall ceramic tile and beige floor open concept kitchen photo in Dusseldorf with a single-bowl sink, turquoise cabinets, wood countertops, metallic backsplash, stainless steel appliances and no island
Small trendy single-wall ceramic tile and beige floor open concept kitchen photo in Dusseldorf with a single-bowl sink, turquoise cabinets, wood countertops, metallic backsplash, stainless steel appliances and no island
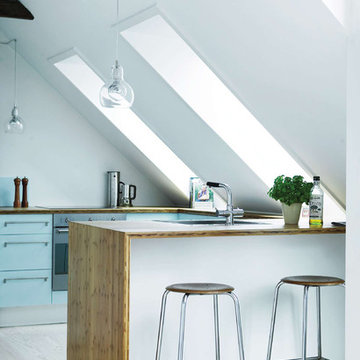
Small danish u-shaped light wood floor open concept kitchen photo in Copenhagen with a drop-in sink, flat-panel cabinets, turquoise cabinets, wood countertops, stainless steel appliances and a peninsula
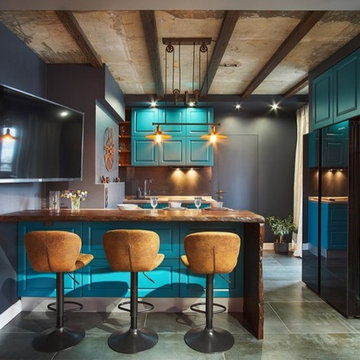
Андрей Быданов
Example of a small urban galley porcelain tile and gray floor open concept kitchen design in Other with an undermount sink, raised-panel cabinets, turquoise cabinets, wood countertops, black backsplash, glass sheet backsplash, black appliances, an island and brown countertops
Example of a small urban galley porcelain tile and gray floor open concept kitchen design in Other with an undermount sink, raised-panel cabinets, turquoise cabinets, wood countertops, black backsplash, glass sheet backsplash, black appliances, an island and brown countertops
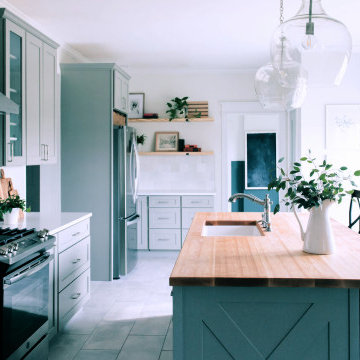
Nueva distribución de vivienda en el que conseguimos una amplia cocina con zona de lavado al fondo, una gran isla para comer y una zona de cocina con unos grandes fogones debido a que su dueño es cocinero y quería darle un toque profesional al espacio.
El Precio del proyecto de Diseño de Interiores fueron 1500€ en el que incluía proyecto del espacio, distribución del hogar y presupuesto de amueblamiento del salón-comedor- cocina.
El precio total con los muebles de cocina, comedor y salón y la reforma ascendió a 45.000 euros.
Open Concept Kitchen with Turquoise Cabinets and Wood Countertops Ideas
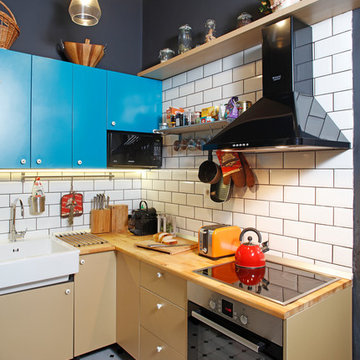
Small urban l-shaped ceramic tile and multicolored floor open concept kitchen photo in Other with flat-panel cabinets, turquoise cabinets, wood countertops, black appliances, no island, beige countertops, a farmhouse sink, white backsplash and subway tile backsplash
1





