Open Concept Kitchen with Glass-Front Cabinets and Blue Cabinets Ideas
Refine by:
Budget
Sort by:Popular Today
1 - 20 of 80 photos
Item 1 of 4
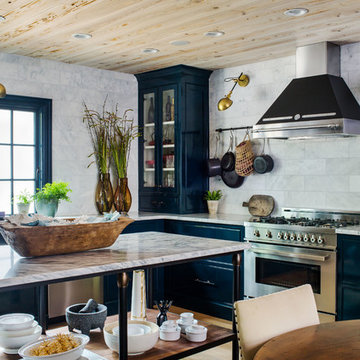
© Jeff Herr photo
Open concept kitchen - eclectic light wood floor open concept kitchen idea in Atlanta with glass-front cabinets, blue cabinets, marble countertops, white backsplash and an island
Open concept kitchen - eclectic light wood floor open concept kitchen idea in Atlanta with glass-front cabinets, blue cabinets, marble countertops, white backsplash and an island

Example of a huge transitional galley light wood floor and beige floor open concept kitchen design in DC Metro with an undermount sink, glass-front cabinets, blue cabinets, quartz countertops, white backsplash, ceramic backsplash, stainless steel appliances, an island and white countertops
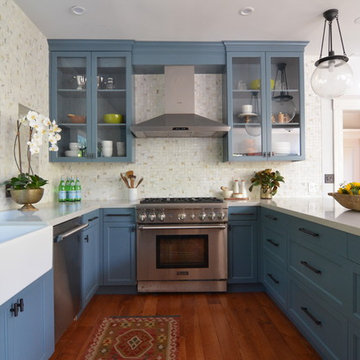
A kitchen and bath remodel we worked on for this clients’ newly purchased home. The previously dated interior now showcases a refreshing, bright, and spacious design! The clients wanted to stick with traditional fixtures, but bring in doses of fun with color. The kitchen walls were removed to open the space to the living and dining rooms. We added colorful cabinetry and interesting tile to reflect the fun personality of this young family.
Designed by Joy Street Design serving Oakland, Berkeley, San Francisco, and the whole of the East Bay.
For more about Joy Street Design, click here: https://www.joystreetdesign.com/
To learn more about this project, click here: https://www.joystreetdesign.com/portfolio/north-berkeley
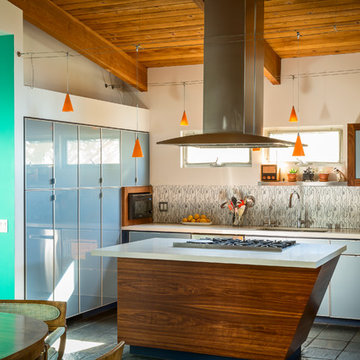
Photo by Patrick Kelly
Inspiration for a mid-sized contemporary u-shaped slate floor and gray floor open concept kitchen remodel in Los Angeles with an undermount sink, glass-front cabinets, blue cabinets, quartz countertops, white backsplash, glass tile backsplash, stainless steel appliances and an island
Inspiration for a mid-sized contemporary u-shaped slate floor and gray floor open concept kitchen remodel in Los Angeles with an undermount sink, glass-front cabinets, blue cabinets, quartz countertops, white backsplash, glass tile backsplash, stainless steel appliances and an island
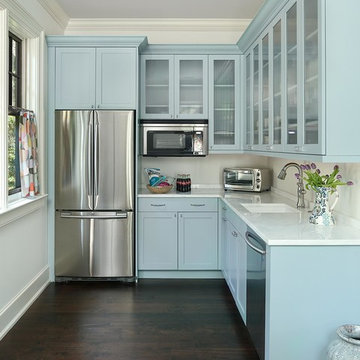
Holger Obenaus Photography
Inspiration for a small transitional l-shaped dark wood floor and brown floor open concept kitchen remodel in Charleston with an undermount sink, glass-front cabinets, blue cabinets, granite countertops, white backsplash, stainless steel appliances and no island
Inspiration for a small transitional l-shaped dark wood floor and brown floor open concept kitchen remodel in Charleston with an undermount sink, glass-front cabinets, blue cabinets, granite countertops, white backsplash, stainless steel appliances and no island
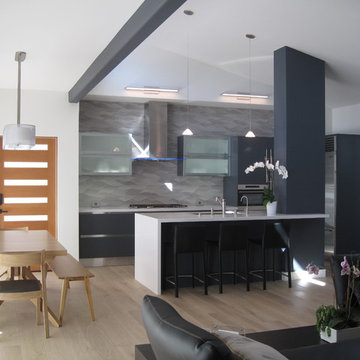
Contemporary Palo Alto open concept kitchen with modern blue cabinets and glass front wall mounted cabinets with interior lighting
The 'tower' anchors the island and defines the kitchen space. On the kitchen side it houses the microwave, coffemaker and other small appliances, leaving the counter uncluttered.
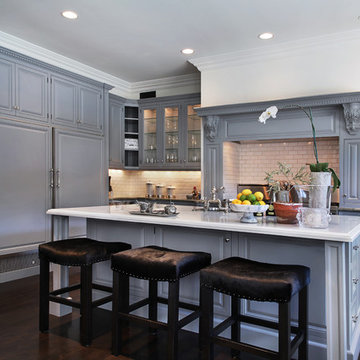
Example of a beach style l-shaped dark wood floor and brown floor open concept kitchen design in Los Angeles with a farmhouse sink, solid surface countertops, white backsplash, subway tile backsplash, stainless steel appliances, an island, glass-front cabinets and blue cabinets
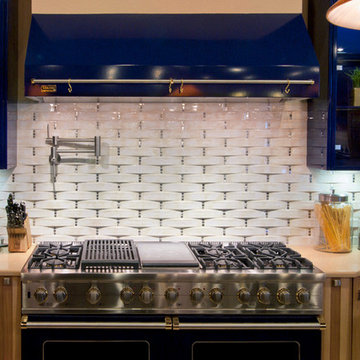
Bo-flex shaped ceramic tiles form a basket weave pattern with tiny metal accents in this display kitchen. Photo by Christopher Martinez Photography.
Large minimalist u-shaped ceramic tile open concept kitchen photo in Albuquerque with glass-front cabinets, blue cabinets, quartz countertops, white backsplash, ceramic backsplash, stainless steel appliances and an island
Large minimalist u-shaped ceramic tile open concept kitchen photo in Albuquerque with glass-front cabinets, blue cabinets, quartz countertops, white backsplash, ceramic backsplash, stainless steel appliances and an island
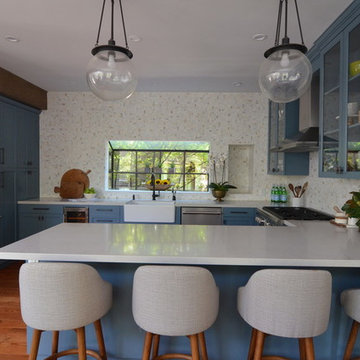
A kitchen and bath remodel we worked on for this clients’ newly purchased home. The previously dated interior now showcases a refreshing, bright, and spacious design! The clients wanted to stick with traditional fixtures, but bring in doses of fun with color. The kitchen walls were removed to open the space to the living and dining rooms. We added colorful cabinetry and interesting tile to reflect the fun personality of this young family.
Designed by Joy Street Design serving Oakland, Berkeley, San Francisco, and the whole of the East Bay.
For more about Joy Street Design, click here: https://www.joystreetdesign.com/
To learn more about this project, click here: https://www.joystreetdesign.com/portfolio/north-berkeley
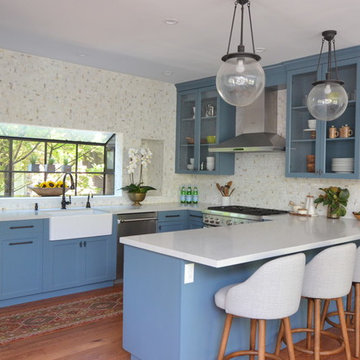
A kitchen and bath remodel we worked on for this clients’ newly purchased home. The previously dated interior now showcases a refreshing, bright, and spacious design! The clients wanted to stick with traditional fixtures, but bring in doses of fun with color. The kitchen walls were removed to open the space to the living and dining rooms. We added colorful cabinetry and interesting tile to reflect the fun personality of this young family.
Designed by Joy Street Design serving Oakland, Berkeley, San Francisco, and the whole of the East Bay.
For more about Joy Street Design, click here: https://www.joystreetdesign.com/
To learn more about this project, click here: https://www.joystreetdesign.com/portfolio/north-berkeley
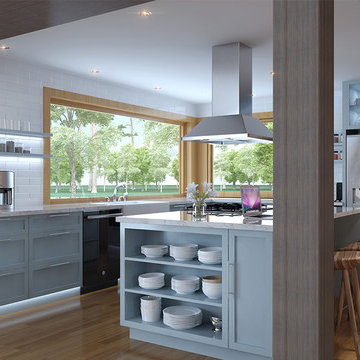
Copyright: GARC LLC
Mid-sized trendy l-shaped light wood floor and beige floor open concept kitchen photo in Other with a farmhouse sink, glass-front cabinets, blue cabinets, quartzite countertops, white backsplash, stone tile backsplash, stainless steel appliances, an island and white countertops
Mid-sized trendy l-shaped light wood floor and beige floor open concept kitchen photo in Other with a farmhouse sink, glass-front cabinets, blue cabinets, quartzite countertops, white backsplash, stone tile backsplash, stainless steel appliances, an island and white countertops
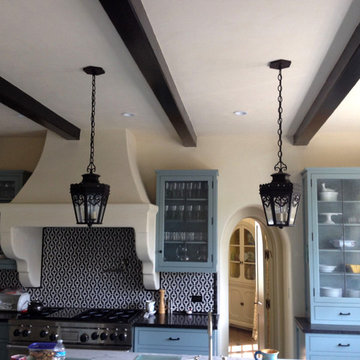
Scott Nelson
Example of a classic open concept kitchen design in Los Angeles with glass-front cabinets, blue cabinets, multicolored backsplash, mosaic tile backsplash, stainless steel appliances and an island
Example of a classic open concept kitchen design in Los Angeles with glass-front cabinets, blue cabinets, multicolored backsplash, mosaic tile backsplash, stainless steel appliances and an island
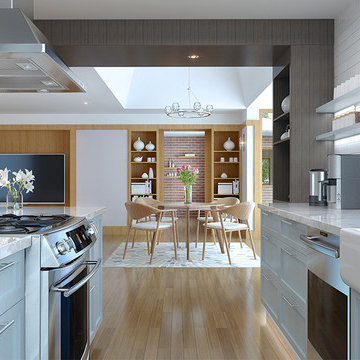
Copyright: GARC LLC
Open concept kitchen - mid-sized contemporary l-shaped light wood floor and beige floor open concept kitchen idea in Other with a farmhouse sink, glass-front cabinets, blue cabinets, quartzite countertops, white backsplash, stone tile backsplash, stainless steel appliances, an island and white countertops
Open concept kitchen - mid-sized contemporary l-shaped light wood floor and beige floor open concept kitchen idea in Other with a farmhouse sink, glass-front cabinets, blue cabinets, quartzite countertops, white backsplash, stone tile backsplash, stainless steel appliances, an island and white countertops
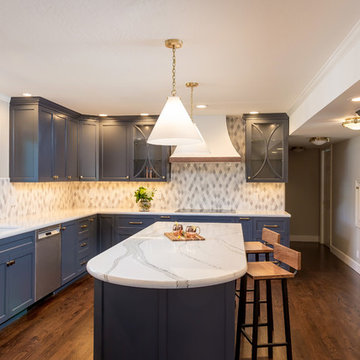
This large kitchen was reconfigured to accommodate a busy executive couple and their three children. The new island provides a convenient spot for conversation and quick meals.
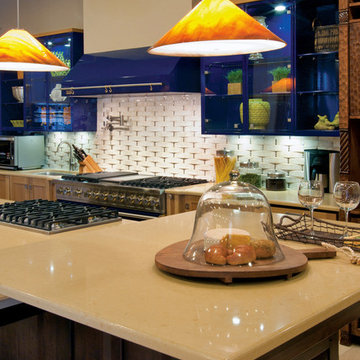
Bo-flex shaped ceramic tiles form a basket weave pattern with tiny metal accents in this display kitchen.
Example of a huge minimalist u-shaped ceramic tile open concept kitchen design in Albuquerque with a single-bowl sink, glass-front cabinets, blue cabinets, quartz countertops, white backsplash, ceramic backsplash, stainless steel appliances and two islands
Example of a huge minimalist u-shaped ceramic tile open concept kitchen design in Albuquerque with a single-bowl sink, glass-front cabinets, blue cabinets, quartz countertops, white backsplash, ceramic backsplash, stainless steel appliances and two islands
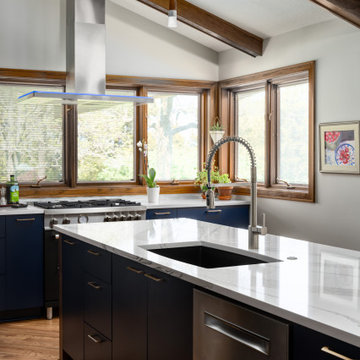
Example of a mid-sized 1960s l-shaped medium tone wood floor and vaulted ceiling open concept kitchen design in Kansas City with an undermount sink, glass-front cabinets, blue cabinets, quartz countertops, multicolored backsplash, black appliances, an island and white countertops
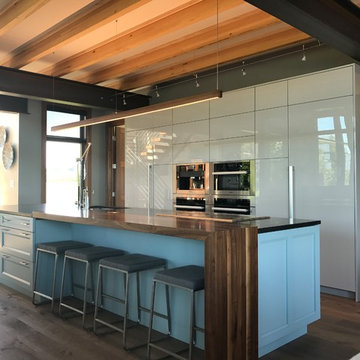
Example of a mid-sized mountain style galley medium tone wood floor and brown floor open concept kitchen design in Chicago with an undermount sink, glass-front cabinets, blue cabinets, quartz countertops, stainless steel appliances and an island

Example of a mid-sized mid-century modern l-shaped medium tone wood floor and vaulted ceiling open concept kitchen design in Kansas City with an undermount sink, glass-front cabinets, blue cabinets, quartz countertops, multicolored backsplash, black appliances, an island and white countertops
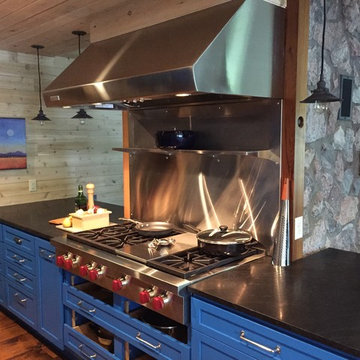
Inspiration for a large rustic l-shaped medium tone wood floor open concept kitchen remodel in Other with a farmhouse sink, glass-front cabinets, blue cabinets, granite countertops, wood backsplash, stainless steel appliances and an island
Open Concept Kitchen with Glass-Front Cabinets and Blue Cabinets Ideas
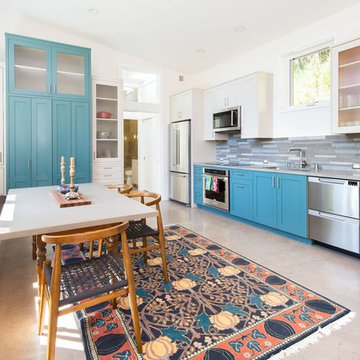
Love the punch of blue in this kitchen! The tall cabinet on the back wall conceals a desk for a home office. Glass door fronts add visual interest while protecting contents from dust. Double drawer dishwasher makes it easy to wash small loads of dishes.
1





