Open Concept Kitchen with Limestone Countertops Ideas
Refine by:
Budget
Sort by:Popular Today
1 - 20 of 1,491 photos
Item 1 of 3
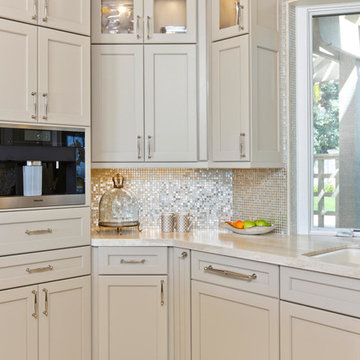
Encinitas Kitchen Remodel highlights a spectacular mix of finishes bringing this transitional kitchen to life. A balance of wood and painted cabinetry for this Millennial Couple offers their family a kitchen that they can share with friends and family. The clients were certain what they wanted in their new kitchen, they choose Dacor appliances and specially wanted a refrigerator with furniture paneled doors. The only company that would create these refrigerator doors are a full eclipse style without a center bar was a custom cabinet company Ovation Cabinetry. The client had a clear vision about the finishes including the rich taupe painted cabinets which blend perfect with the glam backsplash.
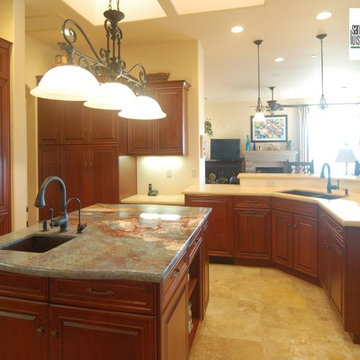
A grand cherry kitchen in Cambria, CA inspired by Wood-Mode's "Old Continent" theme. We used our Fireside finish for a lush red and added limestone & accent granite counters. The homeowner loves the high windows and plaster hood -- we added lots of drawers, pull-out pantries and an integrated refrigerator.
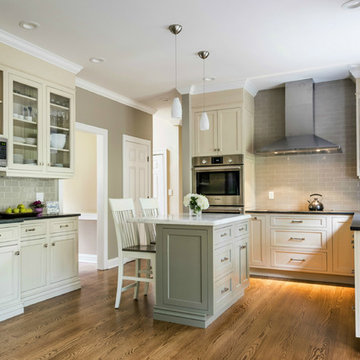
Cozy kitchen remodel with an island built for two designed by Ron Fisher
Clinton, ConnecticutTo get more detailed information copy and paste this link into your browser. https://thekitchencompany.com/blog/kitchen-and-after-light-and-airy-eat-kitchen
Photographer, Dennis Carbo
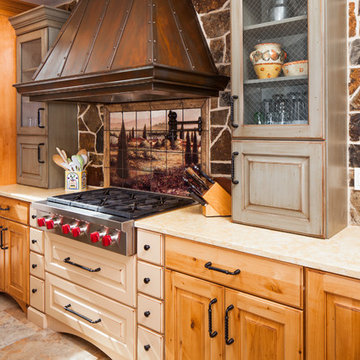
A custom fabricated metal range hood and Wolf Range Top are accented by a beautiful tile mosaic.
Kate Falconer Photography
Designer - Shannon Demma
Example of a large farmhouse u-shaped ceramic tile open concept kitchen design in Other with a farmhouse sink, raised-panel cabinets, medium tone wood cabinets, limestone countertops, brown backsplash, stone tile backsplash, paneled appliances and an island
Example of a large farmhouse u-shaped ceramic tile open concept kitchen design in Other with a farmhouse sink, raised-panel cabinets, medium tone wood cabinets, limestone countertops, brown backsplash, stone tile backsplash, paneled appliances and an island

Inspiration for a large transitional l-shaped porcelain tile and beige floor open concept kitchen remodel in Miami with an undermount sink, shaker cabinets, gray cabinets, multicolored backsplash, matchstick tile backsplash, paneled appliances, an island and limestone countertops

Martin King
Inspiration for a large mediterranean l-shaped limestone floor and beige floor open concept kitchen remodel in Orange County with a farmhouse sink, recessed-panel cabinets, white cabinets, beige backsplash, stainless steel appliances, limestone backsplash, limestone countertops and an island
Inspiration for a large mediterranean l-shaped limestone floor and beige floor open concept kitchen remodel in Orange County with a farmhouse sink, recessed-panel cabinets, white cabinets, beige backsplash, stainless steel appliances, limestone backsplash, limestone countertops and an island
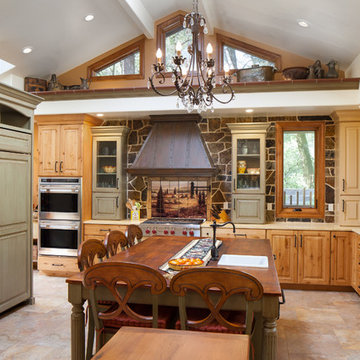
Knotty Alder cabinetry mixed with green and yellow hand painted cabinetry create a stunning warm and inviting farmhouse kitchen.
Kate Falconer Photography
Designer - Shannon Demma

Custom shelving is 2" thick eastern pine with a natural edge cut from tree. Finished with a custom stain to enhance the natural grain of the wood and highlighted with driftwood colors to enrich complete driftwood theme throughout house.
Range hood is custom made french beaumier limestone slab.
Photography: Jean Laughton
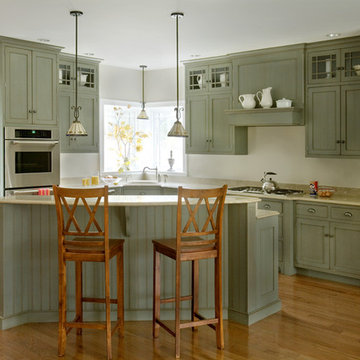
Gray painted Arts & Crafts style kitchen designed by North of Boston kitchen showroom and Best of Houzz winner Heartwood Kitchens in Danvers. This kitchen was designed for a new Arts & Crafts style home in Wellesley. Designed by Heartwood Kitchens Danvers MA using QCCI custom cabinetry. Photographed by Eric Roth Photography.
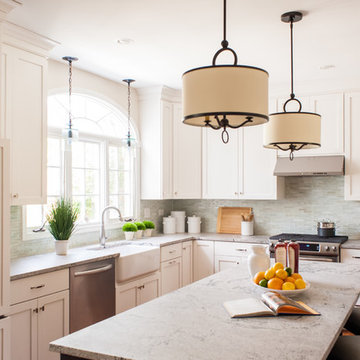
Large transitional single-wall medium tone wood floor open concept kitchen photo in Philadelphia with a farmhouse sink, shaker cabinets, white cabinets, limestone countertops, green backsplash, white appliances and an island
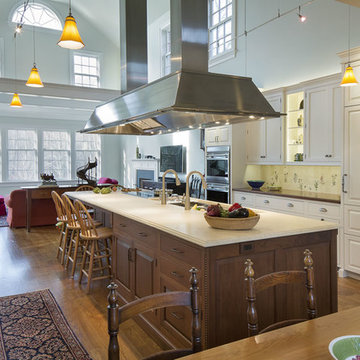
Example of a huge classic galley medium tone wood floor and brown floor open concept kitchen design in Jacksonville with raised-panel cabinets, white cabinets, multicolored backsplash, stainless steel appliances, an island, limestone countertops, an undermount sink and porcelain backsplash
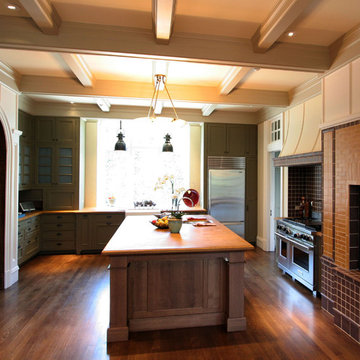
Example of an u-shaped medium tone wood floor open concept kitchen design in San Francisco with a farmhouse sink, green cabinets, limestone countertops, stainless steel appliances and an island
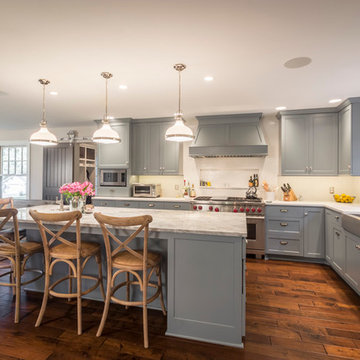
Sid Levin Revolution Design Build
Inspiration for a large l-shaped medium tone wood floor open concept kitchen remodel in Minneapolis with a farmhouse sink, flat-panel cabinets, gray cabinets, limestone countertops, white backsplash, ceramic backsplash, stainless steel appliances and an island
Inspiration for a large l-shaped medium tone wood floor open concept kitchen remodel in Minneapolis with a farmhouse sink, flat-panel cabinets, gray cabinets, limestone countertops, white backsplash, ceramic backsplash, stainless steel appliances and an island
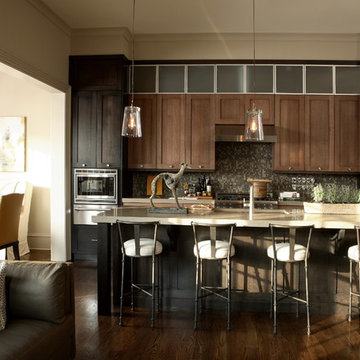
A simple yet sophisticated kitchen by acclaimed designer Robert Brown.
Example of a transitional galley open concept kitchen design in Atlanta with an undermount sink, recessed-panel cabinets, medium tone wood cabinets, limestone countertops, brown backsplash, mosaic tile backsplash and stainless steel appliances
Example of a transitional galley open concept kitchen design in Atlanta with an undermount sink, recessed-panel cabinets, medium tone wood cabinets, limestone countertops, brown backsplash, mosaic tile backsplash and stainless steel appliances
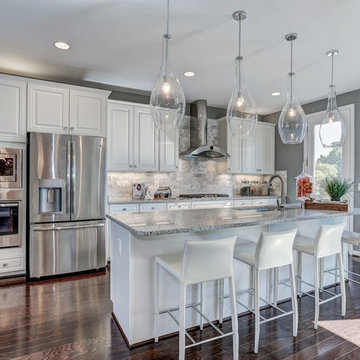
Mid-sized transitional single-wall dark wood floor and brown floor open concept kitchen photo in DC Metro with an undermount sink, raised-panel cabinets, white cabinets, limestone countertops, white backsplash, marble backsplash, stainless steel appliances and an island
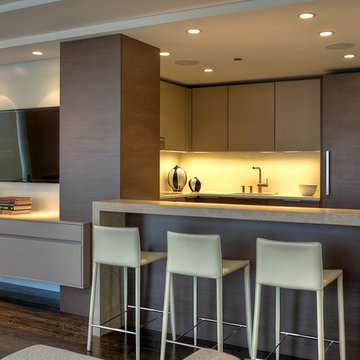
This Pied-a Terre in the city was designed to be a comfortable haven for this client. She loves to cook and interact with her husband at the same time. The main walls of the kitchen were removed to incorporate the entire living space. Sleek high end appliances were utilized to minimize the look of the kitchen and enhance a furniture look. Sleek European Cabinetry extends into the living space to create a media center that doubles as a buffet for the terrace. The tall monolithic column conceals the built in coffee machine on the kitchen side. The tiered soffits define the kitchen space while functionally allowing for recessed lighting. The warm chocolate and sand colored palette allows the kitchen to integrate cohesively with the remainder of the apartment.

Imported European limestone floor slabs. Trimless polished white plaster walls.
Reclaimed rustic wood beams.
Antique limestone counters & sink.
Robert R. Larsen, A.I.A. Photo
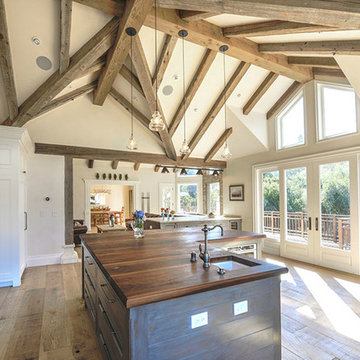
Inspiration for a large country light wood floor open concept kitchen remodel in San Francisco with an undermount sink, white cabinets, limestone countertops, beige backsplash, subway tile backsplash, white appliances and an island
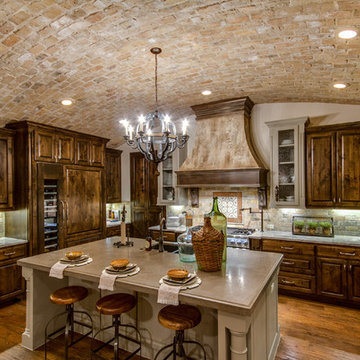
Gourmet Kitchen
Open concept kitchen - large mediterranean u-shaped medium tone wood floor open concept kitchen idea in Austin with a double-bowl sink, flat-panel cabinets, medium tone wood cabinets, limestone countertops, mosaic tile backsplash and an island
Open concept kitchen - large mediterranean u-shaped medium tone wood floor open concept kitchen idea in Austin with a double-bowl sink, flat-panel cabinets, medium tone wood cabinets, limestone countertops, mosaic tile backsplash and an island
Open Concept Kitchen with Limestone Countertops Ideas
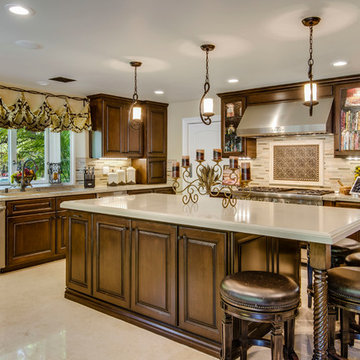
Peter McMenamin
Example of a large tuscan u-shaped porcelain tile open concept kitchen design in Los Angeles with an integrated sink, beaded inset cabinets, dark wood cabinets, limestone countertops, multicolored backsplash, subway tile backsplash, stainless steel appliances and an island
Example of a large tuscan u-shaped porcelain tile open concept kitchen design in Los Angeles with an integrated sink, beaded inset cabinets, dark wood cabinets, limestone countertops, multicolored backsplash, subway tile backsplash, stainless steel appliances and an island
1





