Living Space with a TV Stand Ideas
Refine by:
Budget
Sort by:Popular Today
281 - 300 of 55,425 photos
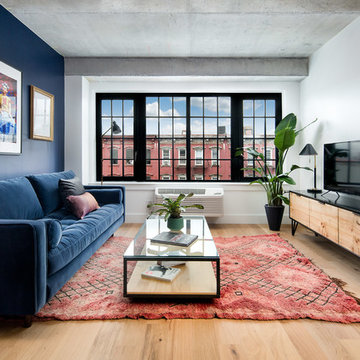
Living room - industrial enclosed medium tone wood floor and brown floor living room idea in New York with multicolored walls and a tv stand
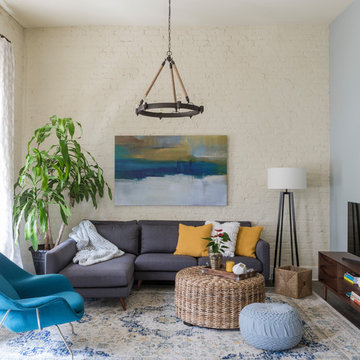
For the living room, we found an abstract piece that ties in the colors that the client hoped to include in the space. We added the Womb Chair in an eye-catching teal to cement the mid-century feel. A new walnut media console and minimalist floor lamp completed the room.
With such large windows, new draperies were a necessity. We selected a light geometric pattern to temper the hot Louisiana sun as it streams through the windows.
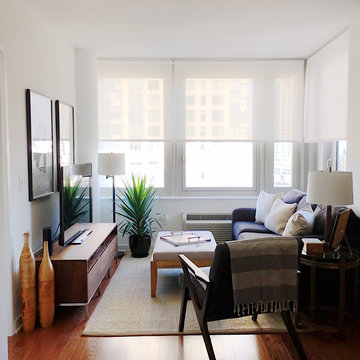
The living room is open, inviting and modern. The design is full of texture, improved function, and personality. The living area seats up to 6 people (10 including the dining room). Another perk, the sofa can quickly be converted into a guest bed. This space easily transforms into a stylish and comfortable sleeping nook for out-of-town guests.
Photo: NICHEdg
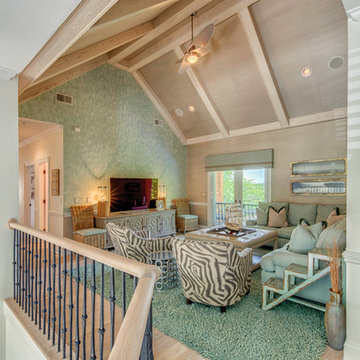
Mid-sized beach style loft-style light wood floor family room photo in Charlotte with a tv stand and green walls
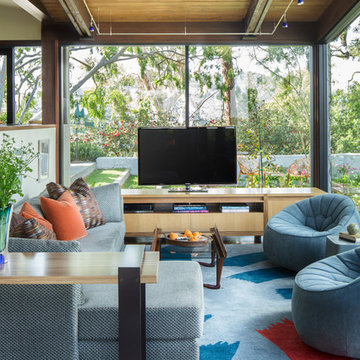
Mike Kelley
Inspiration for a large contemporary open concept concrete floor and blue floor family room remodel in Los Angeles with a tv stand
Inspiration for a large contemporary open concept concrete floor and blue floor family room remodel in Los Angeles with a tv stand

Designer: Aaron Keller | Photographer: Sarah Utech
Living room - large transitional formal and open concept medium tone wood floor and brown floor living room idea in Milwaukee with gray walls, a standard fireplace, a stone fireplace and a tv stand
Living room - large transitional formal and open concept medium tone wood floor and brown floor living room idea in Milwaukee with gray walls, a standard fireplace, a stone fireplace and a tv stand
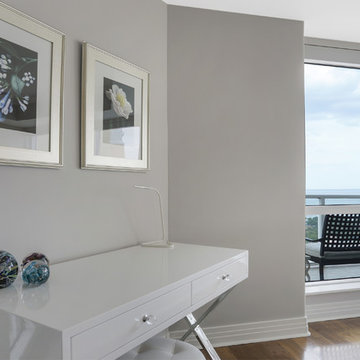
Example of a small trendy formal and open concept medium tone wood floor and brown floor living room design in Tampa with gray walls, no fireplace and a tv stand
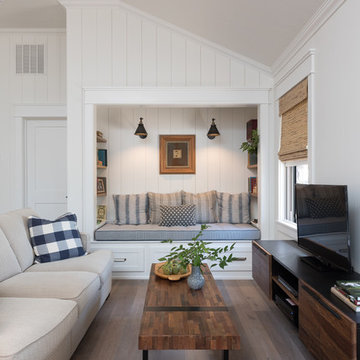
Inspiration for a mid-sized cottage open concept medium tone wood floor and brown floor family room remodel in Other with white walls, no fireplace and a tv stand
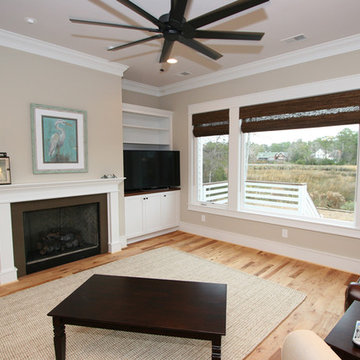
Living room - mid-sized traditional formal and open concept light wood floor living room idea in Other with beige walls, a standard fireplace, a metal fireplace and a tv stand
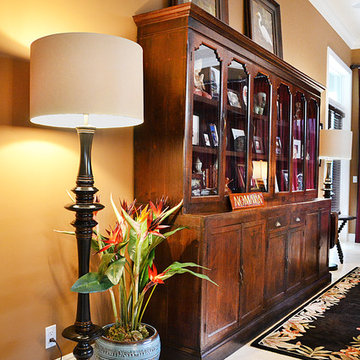
Timothy M. Johnson
Example of a large island style enclosed ceramic tile family room design in Miami with beige walls and a tv stand
Example of a large island style enclosed ceramic tile family room design in Miami with beige walls and a tv stand

Architecture & Interior Design: David Heide Design Studio
Photography: Karen Melvin
Example of an arts and crafts enclosed light wood floor family room library design in Minneapolis with yellow walls, no fireplace and a tv stand
Example of an arts and crafts enclosed light wood floor family room library design in Minneapolis with yellow walls, no fireplace and a tv stand
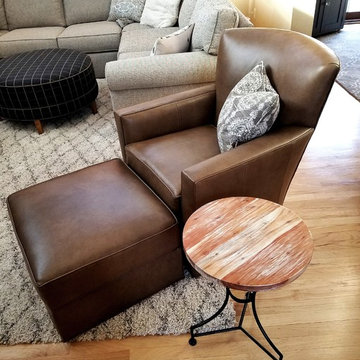
Family room - mid-sized traditional open concept light wood floor family room idea in Other with beige walls, a standard fireplace, a tile fireplace and a tv stand

Triveny Model Home - Media Room
Family room - large traditional carpeted family room idea in Charlotte with beige walls and a tv stand
Family room - large traditional carpeted family room idea in Charlotte with beige walls and a tv stand
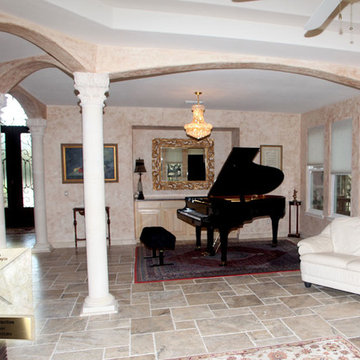
Carmen Hernandez Photography
Inspiration for a large mediterranean enclosed porcelain tile living room remodel in Austin with a music area, beige walls, a tv stand and no fireplace
Inspiration for a large mediterranean enclosed porcelain tile living room remodel in Austin with a music area, beige walls, a tv stand and no fireplace
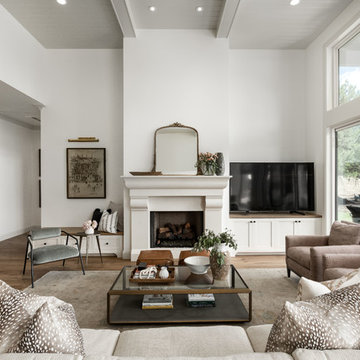
Farmhouse open concept medium tone wood floor and brown floor living room photo in Salt Lake City with white walls, a standard fireplace and a tv stand
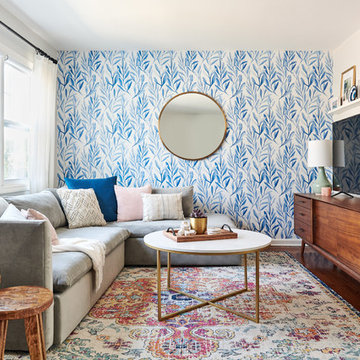
Lisa Russman Photography
Inspiration for a small contemporary enclosed dark wood floor and brown floor living room remodel in New York with a tv stand and white walls
Inspiration for a small contemporary enclosed dark wood floor and brown floor living room remodel in New York with a tv stand and white walls

Shiplap and a center beam added to these vaulted ceilings makes the room feel airy and casual.
Inspiration for a mid-sized cottage open concept carpeted, gray floor and shiplap ceiling family room remodel in Denver with gray walls, a standard fireplace, a brick fireplace and a tv stand
Inspiration for a mid-sized cottage open concept carpeted, gray floor and shiplap ceiling family room remodel in Denver with gray walls, a standard fireplace, a brick fireplace and a tv stand
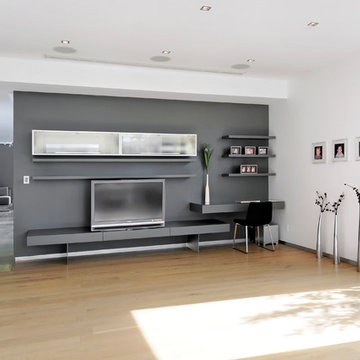
Family room - contemporary light wood floor family room idea in San Francisco with a tv stand and multicolored walls
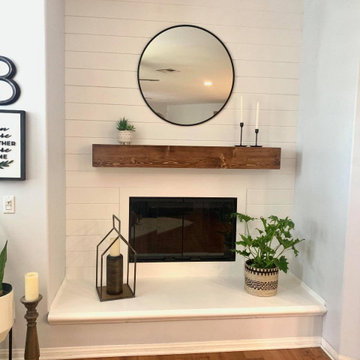
This fireplace is adorned with shiplap. Installed is also a custom stained pine mantle.
Inspiration for a mid-sized modern laminate floor, brown floor and shiplap wall living room remodel in Orange County with white walls, a standard fireplace, a shiplap fireplace and a tv stand
Inspiration for a mid-sized modern laminate floor, brown floor and shiplap wall living room remodel in Orange County with white walls, a standard fireplace, a shiplap fireplace and a tv stand
Living Space with a TV Stand Ideas
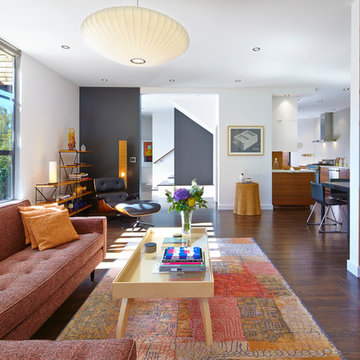
Originally a nearly three-story tall 1920’s European-styled home was turned into a modern villa for work and home. A series of low concrete retaining wall planters and steps gradually takes you up to the second level entry, grounding or anchoring the house into the site, as does a new wrap around veranda and trellis. Large eave overhangs on the upper roof were designed to give the home presence and were accented with a Mid-century orange color. The new master bedroom addition white box creates a better sense of entry and opens to the wrap around veranda at the opposite side. Inside the owners live on the lower floor and work on the upper floor with the garage basement for storage, archives and a ceramics studio. New windows and open spaces were created for the graphic designer owners; displaying their mid-century modern furnishings collection.
A lot of effort went into attempting to lower the house visually by bringing the ground plane higher with the concrete retaining wall planters, steps, wrap around veranda and trellis, and the prominent roof with exaggerated overhangs. That the eaves were painted orange is a cool reflection of the owner’s Dutch heritage. Budget was a driver for the project and it was determined that the footprint of the home should have minimal extensions and that the new windows remain in the same relative locations as the old ones. Wall removal was utilized versus moving and building new walls where possible.
Photo Credit: John Sutton Photography.
15









