Mid-Sized Living Space with a TV Stand Ideas
Refine by:
Budget
Sort by:Popular Today
1 - 20 of 25,456 photos
Item 1 of 4
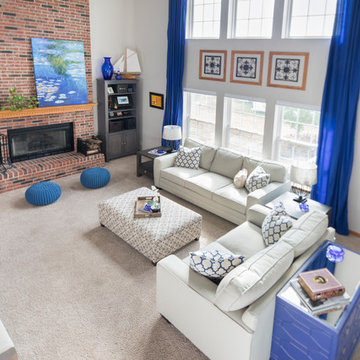
Photographer: Sarah Utech
Inspiration for a mid-sized timeless open concept carpeted and gray floor family room remodel in Chicago with white walls, a standard fireplace, a brick fireplace and a tv stand
Inspiration for a mid-sized timeless open concept carpeted and gray floor family room remodel in Chicago with white walls, a standard fireplace, a brick fireplace and a tv stand

Photography by Braden Gunem
Project by Studio H:T principal in charge Brad Tomecek (now with Tomecek Studio Architecture). This project questions the need for excessive space and challenges occupants to be efficient. Two shipping containers saddlebag a taller common space that connects local rock outcroppings to the expansive mountain ridge views. The containers house sleeping and work functions while the center space provides entry, dining, living and a loft above. The loft deck invites easy camping as the platform bed rolls between interior and exterior. The project is planned to be off-the-grid using solar orientation, passive cooling, green roofs, pellet stove heating and photovoltaics to create electricity.

Stunning Living Room embracing the dark colours on the walls which is Inchyra Blue by Farrow and Ball. A retreat from the open plan kitchen/diner/snug that provides an evening escape for the adults. Teal and Coral Pinks were used as accents as well as warm brass metals to keep the space inviting and cosy.
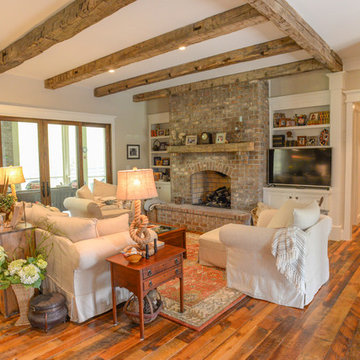
Mid-sized country enclosed dark wood floor living room library photo in Charleston with a standard fireplace, a brick fireplace and a tv stand
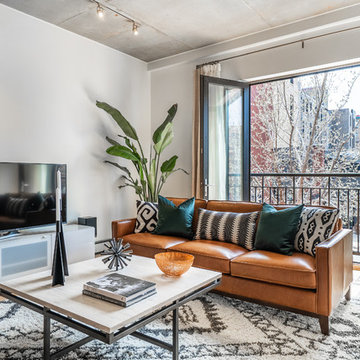
Contemporary Neutral Living Room With City Views.
Low horizontal furnishings not only create clean lines in this contemporary living room, they guarantee unobstructed city views out the French doors. The room's neutral palette gets a color infusion thanks to the large plant in the corner and some teal pillows on the couch.

Chad Holder
Mid-sized minimalist open concept concrete floor living room photo in Minneapolis with white walls and a tv stand
Mid-sized minimalist open concept concrete floor living room photo in Minneapolis with white walls and a tv stand
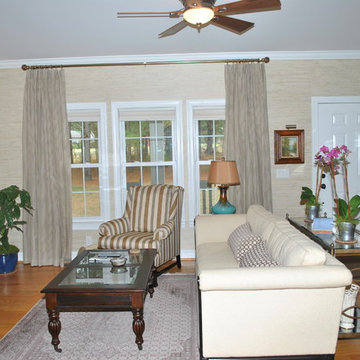
After
Mid-sized elegant enclosed medium tone wood floor family room photo in Raleigh with beige walls and a tv stand
Mid-sized elegant enclosed medium tone wood floor family room photo in Raleigh with beige walls and a tv stand

Mid-sized elegant open concept ceramic tile and white floor living room photo in Miami with blue walls, no fireplace and a tv stand
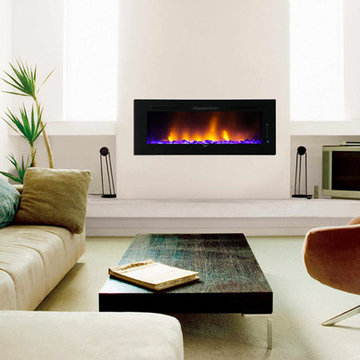
Mid-sized eclectic formal and open concept carpeted and beige floor living room photo in San Francisco with white walls, a ribbon fireplace, a plaster fireplace and a tv stand
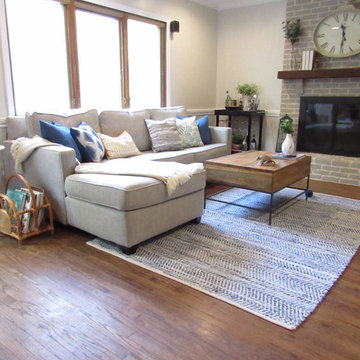
Mid-sized minimalist enclosed medium tone wood floor family room photo in Philadelphia with gray walls, a standard fireplace and a tv stand

Inspiration for a mid-sized eclectic open concept carpeted and beige floor living room remodel in Los Angeles with gray walls, no fireplace and a tv stand
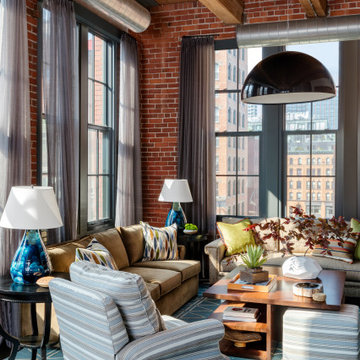
Our Cambridge interior design studio gave a warm and welcoming feel to this converted loft featuring exposed-brick walls and wood ceilings and beams. Comfortable yet stylish furniture, metal accents, printed wallpaper, and an array of colorful rugs add a sumptuous, masculine vibe.
---
Project designed by Boston interior design studio Dane Austin Design. They serve Boston, Cambridge, Hingham, Cohasset, Newton, Weston, Lexington, Concord, Dover, Andover, Gloucester, as well as surrounding areas.
For more about Dane Austin Design, see here: https://daneaustindesign.com/
To learn more about this project, see here:
https://daneaustindesign.com/luxury-loft

View from kitchen to new large family room, showing roof framing hand built trusses, with engineered collar ties. Painted shaker style cabinets
Family room - mid-sized transitional enclosed dark wood floor and brown floor family room idea in Seattle with beige walls, a standard fireplace, a tile fireplace and a tv stand
Family room - mid-sized transitional enclosed dark wood floor and brown floor family room idea in Seattle with beige walls, a standard fireplace, a tile fireplace and a tv stand
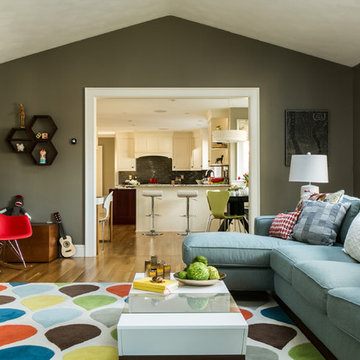
Photo credit: Robyn Ivy
Design credit: Fresh Nest Color and Design
Inspiration for a mid-sized transitional open concept light wood floor living room remodel in Providence with a tv stand, a standard fireplace and a stone fireplace
Inspiration for a mid-sized transitional open concept light wood floor living room remodel in Providence with a tv stand, a standard fireplace and a stone fireplace

The down-to-earth interiors in this Austin home are filled with attractive textures, colors, and wallpapers.
Project designed by Sara Barney’s Austin interior design studio BANDD DESIGN. They serve the entire Austin area and its surrounding towns, with an emphasis on Round Rock, Lake Travis, West Lake Hills, and Tarrytown.
For more about BANDD DESIGN, click here: https://bandddesign.com/
To learn more about this project, click here:
https://bandddesign.com/austin-camelot-interior-design/
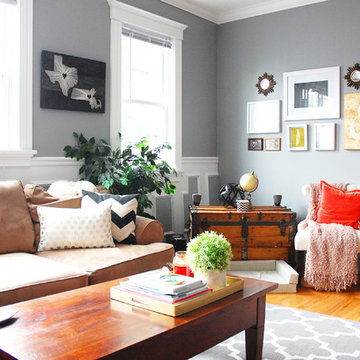
Example of a mid-sized mountain style enclosed medium tone wood floor living room design in Boston with gray walls, no fireplace and a tv stand
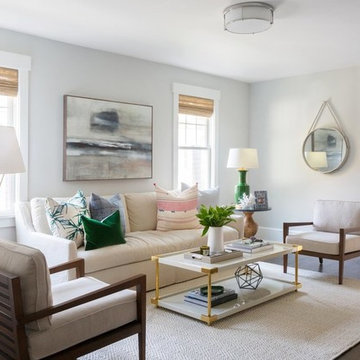
Shop the Look, See the Photo Tour here: https://www.studio-mcgee.com/studioblog/2016/12/2/c68g4qklomkwwjdx0510lb48vkbrcv?rq=Haddonfield
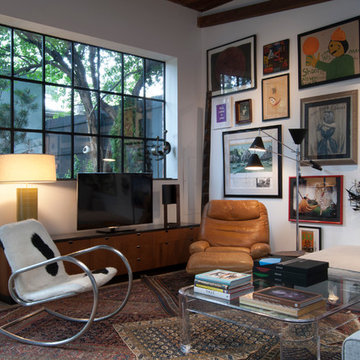
Photo: Adrienne DeRosa © 2015 Houzz
An eclectic array of artwork and layered Bokhara rugs create a comfortable living space. Weiss put together the gallery wall starting with one piece and worked outward. "It's like putting together a puzzle," she says.
One of the most significant changes made to the building is the addition of windows and doors along the back wall. Constructed from steel and double-pained glass, the windows are at once referential and thoroughly modern.
Windows: A&S Window Associates, Inc.
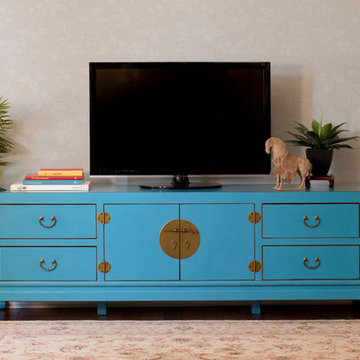
This blue media storage cabinet blends the sleek contemporary appeal of the Ming aesthetic with a bright pop of color. Also pictured: Terracotta Tang Horse Statue, Porcelain Garden Stool with Floral Motif
Mid-Sized Living Space with a TV Stand Ideas
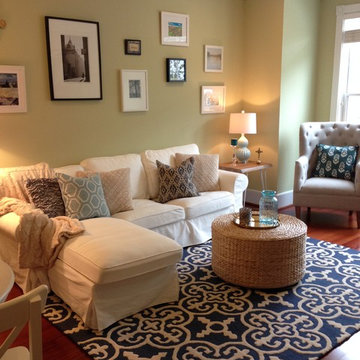
AFTER
Family room - mid-sized transitional enclosed medium tone wood floor family room idea in DC Metro with green walls and a tv stand
Family room - mid-sized transitional enclosed medium tone wood floor family room idea in DC Metro with green walls and a tv stand
1









