Living Space with Purple Walls and a TV Stand Ideas
Refine by:
Budget
Sort by:Popular Today
1 - 20 of 206 photos
Item 1 of 3
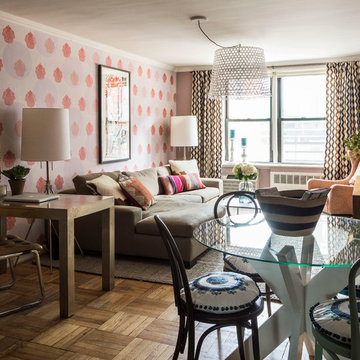
A Chelsea one-bedroom, where bold, bohemian touches meet boutique hotel flair. Being a rental apartment with very little architectural charm to highlight, our goal was to turn what was essentially a white box, into a space that reflected our art-director client's personality, while also incorporating durable pieces that could withstand the wear of an energetic pet pitbull! Our client wanted a space to store her vast wine collection, as well as a space to entertain, so we turned the foyer area into a "wine bar", creating a cozy yet playful vibe with chalkboard paint, rustic wood and metal elements, as well as a collection of vintage mirrors. The goal in the living room was to create layered yet sophisticated boutique hotel feel, which we did by layering patterns, texture, and color, and incorporating an oversized light fixture for a playful yet dramatic touch.
Photos by Matthew Williams
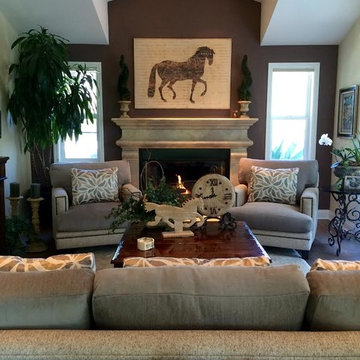
Inspiration for a mid-sized transitional open concept medium tone wood floor family room remodel in San Francisco with purple walls, a standard fireplace, a plaster fireplace and a tv stand
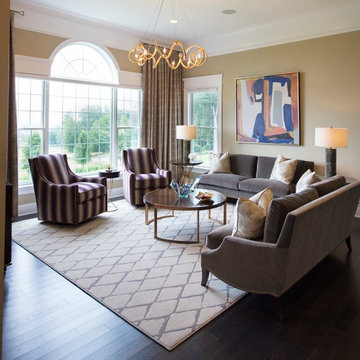
This open concept Family Room pulled inspiration from the purple accent wall. We emphasized the 12 foot ceilings by raising the drapery panels above the window, added motorized Hunter Douglas Silhouettes to the windows, and pops of purple and gold throughout.
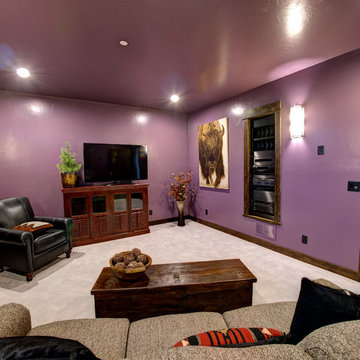
Media room with built-in media cabinet
Photo by Mike Wiseman
Mid-sized mountain style enclosed carpeted family room photo in Other with a music area, purple walls, a tv stand and no fireplace
Mid-sized mountain style enclosed carpeted family room photo in Other with a music area, purple walls, a tv stand and no fireplace
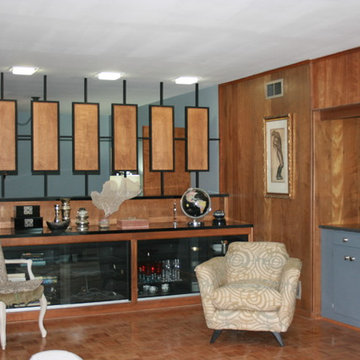
This view of the family room, with the kitchen off tot he right and the dining room in the background. The measurements for this area are roughly 13' by 20'. It's a comfortable room with a great deal of natural light. The panelling, birch and black-trim room dividers, and built-ins are all original to the home. We upgraded the large built-in by replacing the birch doors with glass and custom shelving -- housing not only the television and stereo components, but china and crystal.
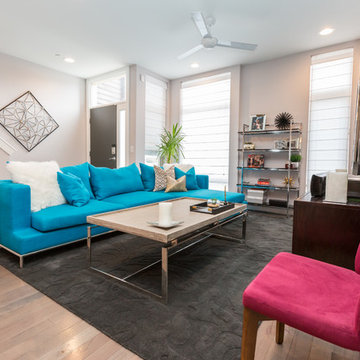
Color belongs in the home. It’s always sunny in Philadelphia when you’ve got a sofa this bright! The townhome really fits the clients’ sunny personalities which we reflected in the interior décor. Fishtown and Northern Liberties are two of our favorite neighborhoods and this new construction development by RiverWard’s group was fabulous to work with!
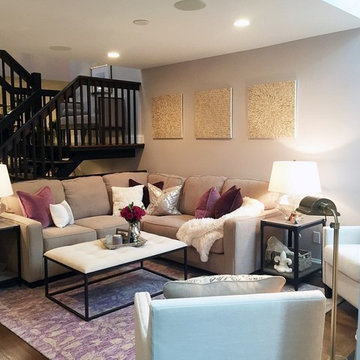
Zachos Design Group
Inspiration for a mid-sized transitional open concept medium tone wood floor family room remodel in New York with purple walls, a standard fireplace, a tile fireplace and a tv stand
Inspiration for a mid-sized transitional open concept medium tone wood floor family room remodel in New York with purple walls, a standard fireplace, a tile fireplace and a tv stand
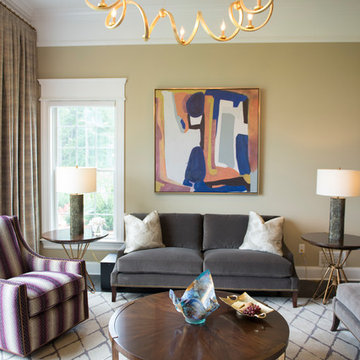
This open concept Family Room pulled inspiration from the purple accent wall. We emphasized the 12 foot ceilings by raising the drapery panels above the window, added motorized Hunter Douglas Silhouettes to the windows, and pops of purple and gold throughout.
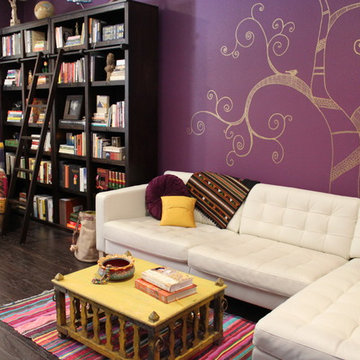
This colorful, bohemian home in San Jose pays homage to the resident's Indian heritage while still reflecting their modern lifestyle. These clients were very hands-on and were very involved in every part of the design plan. The most enjoyable part was sourcing one-of-a-kind items from artisans from around the world. Local artist JC Riccoboni drew the golden Tree of Life mural in the library, drawing inspiration from a book of contemporary Indian interior design borrowed from the client's library.
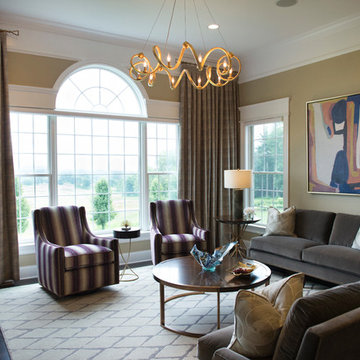
This open concept Family Room pulled inspiration from the purple accent wall. We emphasized the 12 foot ceilings by raising the drapery panels above the window, added motorized Hunter Douglas Silhouettes to the windows, and pops of purple and gold throughout.
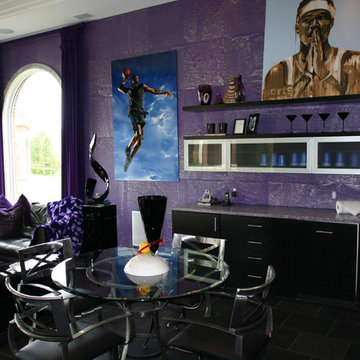
Example of a mid-sized trendy formal and enclosed dark wood floor living room design in Indianapolis with purple walls, a standard fireplace and a tv stand
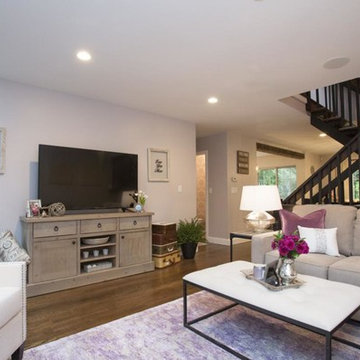
Zachos Design Group
Example of a mid-sized transitional open concept medium tone wood floor family room design in New York with purple walls, a standard fireplace, a tile fireplace and a tv stand
Example of a mid-sized transitional open concept medium tone wood floor family room design in New York with purple walls, a standard fireplace, a tile fireplace and a tv stand
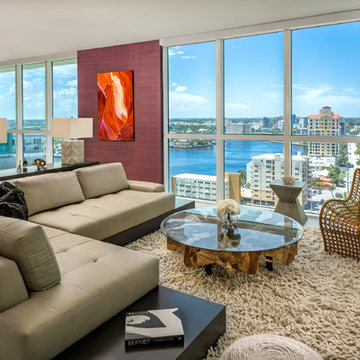
ACH Digital Photography
Mid-sized trendy open concept porcelain tile and black floor living room photo in Miami with purple walls and a tv stand
Mid-sized trendy open concept porcelain tile and black floor living room photo in Miami with purple walls and a tv stand
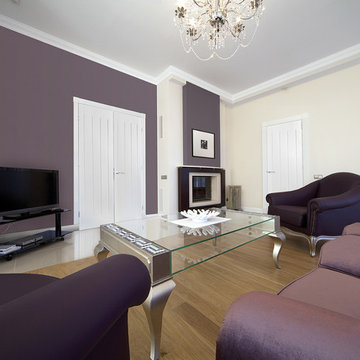
Masonite® | Select™ Series | Saddlebrook® Interior Livingroom Doors
Large minimalist formal and open concept light wood floor living room photo in Los Angeles with purple walls and a tv stand
Large minimalist formal and open concept light wood floor living room photo in Los Angeles with purple walls and a tv stand
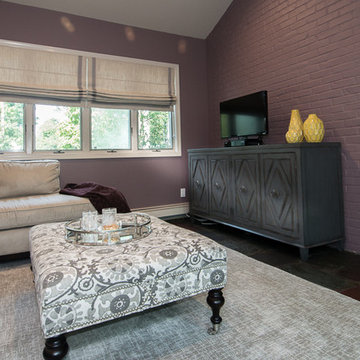
Family room - mid-sized transitional open concept slate floor and gray floor family room idea in New York with purple walls and a tv stand
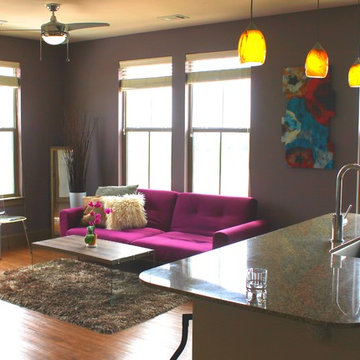
Family room - mid-sized contemporary open concept dark wood floor family room idea in Dallas with purple walls, no fireplace and a tv stand
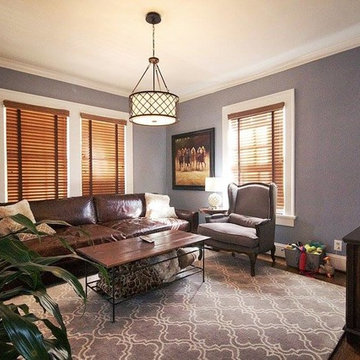
Example of a mid-sized transitional enclosed dark wood floor family room design in Atlanta with purple walls and a tv stand
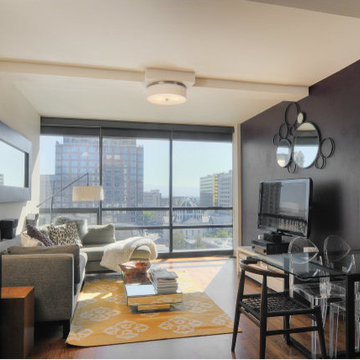
Eight is wealth in Feng Shui, so "88" is double wealth. The dream Feng Shui address!
I Feng Shui'ed and helped design this contemporary condo at "The 88" in downtown San Jose, California. Later, when the owners were selling, I gave them staging tips and a "tune-up" for a quick sale.
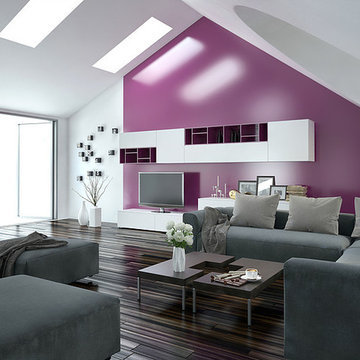
Example of a mid-sized trendy open concept dark wood floor and brown floor living room design in Los Angeles with purple walls and a tv stand
Living Space with Purple Walls and a TV Stand Ideas
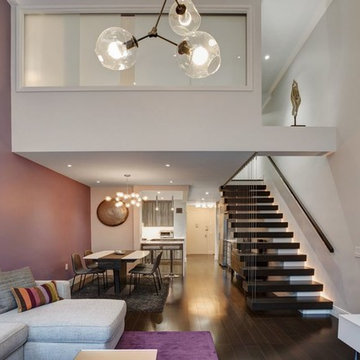
Example of a mid-sized trendy open concept dark wood floor and brown floor living room design in New York with purple walls, no fireplace and a tv stand
1









