Living Space with a TV Stand Ideas
Refine by:
Budget
Sort by:Popular Today
1 - 20 of 39 photos
Item 1 of 3
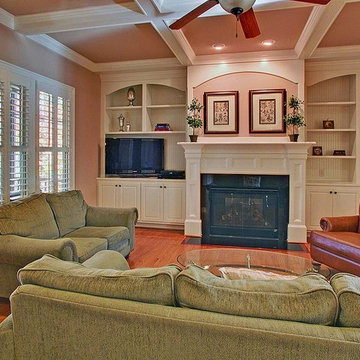
Richard Ginn
As they say, a picture is worth a thousand words! Many of these photos appear on the MLS listing, so it is important to stage the rooms so that they show well on the internet.
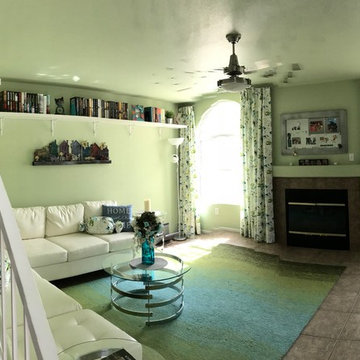
Client is a school teacher ,who loves to read . She did not have space for all her books. We added the shelves in family room. The existing green walls, We were able to incorporate the same colors in our selections for this space . We also used her existing art and lamp to save on the budget. Client is very happy and so are we...
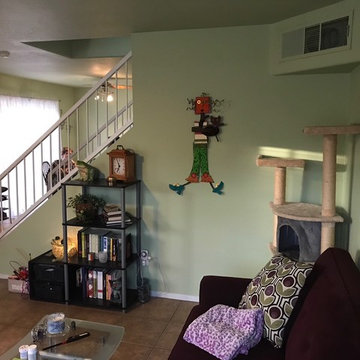
Example of a mid-sized cottage open concept ceramic tile and pink floor family room design in Las Vegas with green walls, a standard fireplace, a plaster fireplace and a tv stand
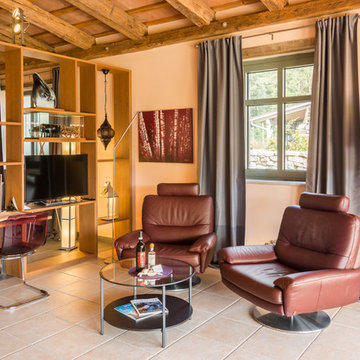
Andrea Chiesa è Progetto Immagine - Foto e video
Living room library - mid-sized country open concept ceramic tile and pink floor living room library idea in Other with pink walls, no fireplace and a tv stand
Living room library - mid-sized country open concept ceramic tile and pink floor living room library idea in Other with pink walls, no fireplace and a tv stand
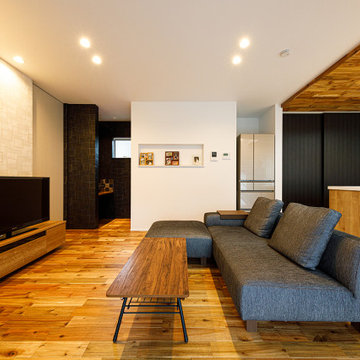
ショールームのようにしつらえられた、均整のとれた美しいオープンスタイルのLDK。伸び伸びと開放的で、くつろぎに満ちた時間を演出します。TVボード背面の壁には、洗面台と同じデザインで色の対比をきかせた白のアクセントクロスを使っています。
Example of a mid-sized minimalist formal and open concept dark wood floor and pink floor living room design in Tokyo Suburbs with white walls and a tv stand
Example of a mid-sized minimalist formal and open concept dark wood floor and pink floor living room design in Tokyo Suburbs with white walls and a tv stand
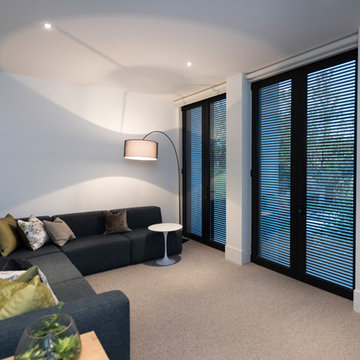
Peter Layton Photography
Example of a mid-sized trendy loft-style carpeted and pink floor family room library design in Melbourne with white walls and a tv stand
Example of a mid-sized trendy loft-style carpeted and pink floor family room library design in Melbourne with white walls and a tv stand
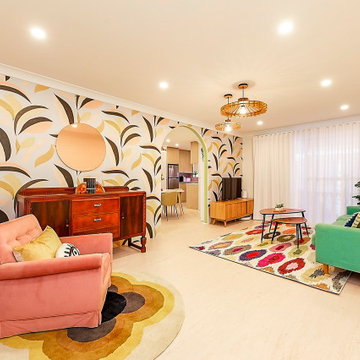
Example of a mid-sized eclectic open concept vinyl floor and pink floor living room design in Sydney with white walls and a tv stand
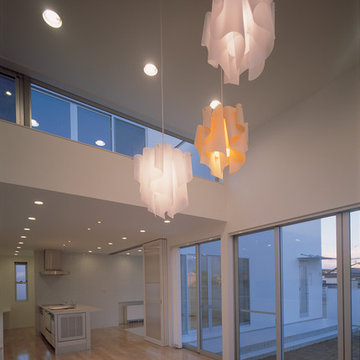
Inspiration for a mid-sized modern open concept medium tone wood floor and pink floor living room remodel in Other with a bar, white walls, no fireplace and a tv stand
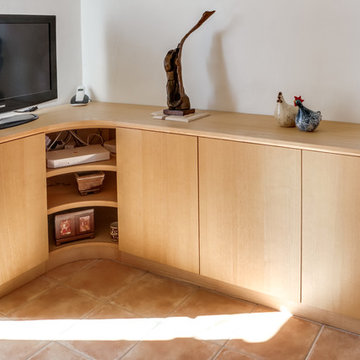
Meuble sur mesures multimedia et rangements divers.
Living room library - mid-sized modern open concept ceramic tile and pink floor living room library idea in Saint-Etienne with white walls, a wood stove, a metal fireplace and a tv stand
Living room library - mid-sized modern open concept ceramic tile and pink floor living room library idea in Saint-Etienne with white walls, a wood stove, a metal fireplace and a tv stand
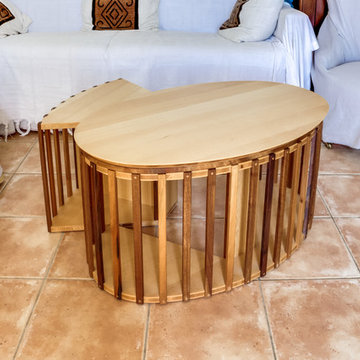
Table basse en frêne et noyer.
Création exclusive de l'Atelier de l'Ebeniste
Small elegant open concept ceramic tile and pink floor living room library photo in Saint-Etienne with white walls, a wood stove, a metal fireplace and a tv stand
Small elegant open concept ceramic tile and pink floor living room library photo in Saint-Etienne with white walls, a wood stove, a metal fireplace and a tv stand
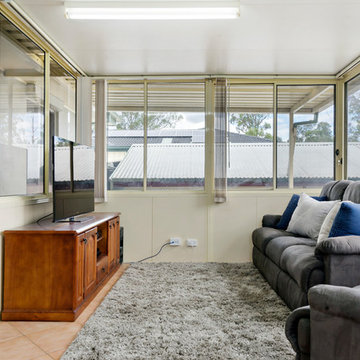
Example of a mid-sized trendy enclosed terra-cotta tile and pink floor family room library design in Sydney with beige walls, no fireplace and a tv stand
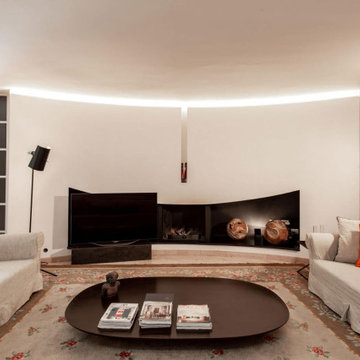
Inspiration for a huge eclectic open concept marble floor, pink floor and coffered ceiling living room remodel in Milan with white walls, a standard fireplace, a concrete fireplace and a tv stand
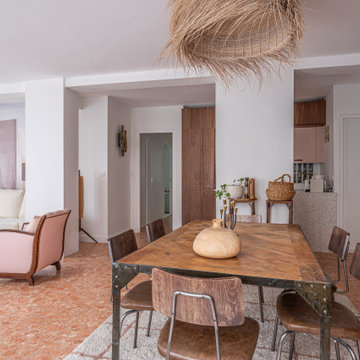
Projet livré fin novembre 2022, budget tout compris 100 000 € : un appartement de vieille dame chic avec seulement deux chambres et des prestations datées, à transformer en appartement familial de trois chambres, moderne et dans l'esprit Wabi-sabi : épuré, fonctionnel, minimaliste, avec des matières naturelles, de beaux meubles en bois anciens ou faits à la main et sur mesure dans des essences nobles, et des objets soigneusement sélectionnés eux aussi pour rappeler la nature et l'artisanat mais aussi le chic classique des ambiances méditerranéennes de l'Antiquité qu'affectionnent les nouveaux propriétaires.
La salle de bain a été réduite pour créer une cuisine ouverte sur la pièce de vie, on a donc supprimé la baignoire existante et déplacé les cloisons pour insérer une cuisine minimaliste mais très design et fonctionnelle ; de l'autre côté de la salle de bain une cloison a été repoussée pour gagner la place d'une très grande douche à l'italienne. Enfin, l'ancienne cuisine a été transformée en chambre avec dressing (à la place de l'ancien garde manger), tandis qu'une des chambres a pris des airs de suite parentale, grâce à une grande baignoire d'angle qui appelle à la relaxation.
Côté matières : du noyer pour les placards sur mesure de la cuisine qui se prolongent dans la salle à manger (avec une partie vestibule / manteaux et chaussures, une partie vaisselier, et une partie bibliothèque).
On a conservé et restauré le marbre rose existant dans la grande pièce de réception, ce qui a grandement contribué à guider les autres choix déco ; ailleurs, les moquettes et carrelages datés beiges ou bordeaux ont été enlevés et remplacés par du béton ciré blanc coco milk de chez Mercadier. Dans la salle de bain il est même monté aux murs dans la douche !
Pour réchauffer tout cela : de la laine bouclette, des tapis moelleux ou à l'esprit maison de vanaces, des fibres naturelles, du lin, de la gaze de coton, des tapisseries soixante huitardes chinées, des lampes vintage, et un esprit revendiqué "Mad men" mêlé à des vibrations douces de finca ou de maison grecque dans les Cyclades...
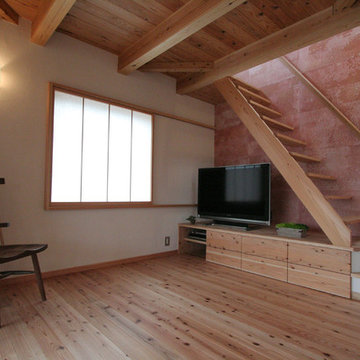
2階居間。ロフトへの階段脇の壁は、赤土と柿渋で染めた手漉き和紙貼り。
Example of a mid-sized minimalist open concept medium tone wood floor and pink floor living room design in Other with pink walls and a tv stand
Example of a mid-sized minimalist open concept medium tone wood floor and pink floor living room design in Other with pink walls and a tv stand
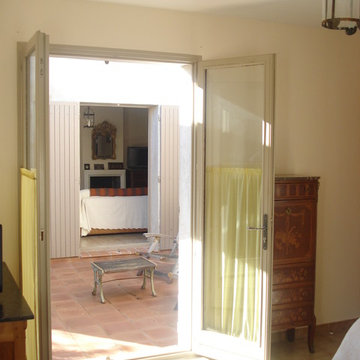
Le séjour vu depuis le bureau à travers le patio.
Family room - mid-sized country enclosed terra-cotta tile and pink floor family room idea in Marseille with white walls, a standard fireplace, a plaster fireplace and a tv stand
Family room - mid-sized country enclosed terra-cotta tile and pink floor family room idea in Marseille with white walls, a standard fireplace, a plaster fireplace and a tv stand
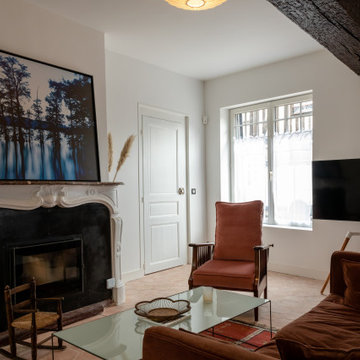
Inspiration for a mid-sized transitional open concept terra-cotta tile, pink floor and exposed beam living room remodel in Le Havre with white walls, a standard fireplace, a stone fireplace and a tv stand
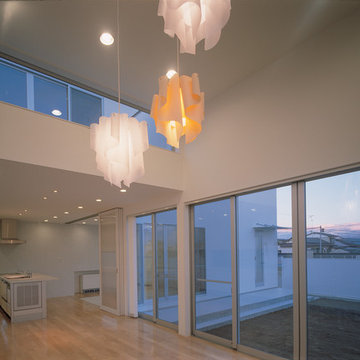
Inspiration for a mid-sized modern open concept medium tone wood floor and pink floor living room remodel in Other with a bar, white walls, no fireplace and a tv stand
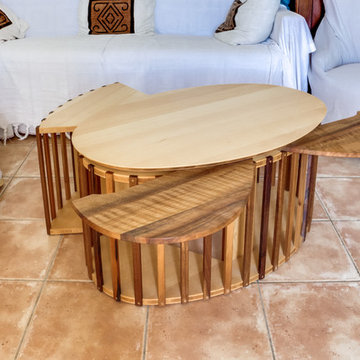
Table basse en frêne et noyer.
Création exclusive de l'Atelier de l'Ebeniste
Small elegant open concept ceramic tile and pink floor living room library photo in Saint-Etienne with white walls, a wood stove, a metal fireplace and a tv stand
Small elegant open concept ceramic tile and pink floor living room library photo in Saint-Etienne with white walls, a wood stove, a metal fireplace and a tv stand
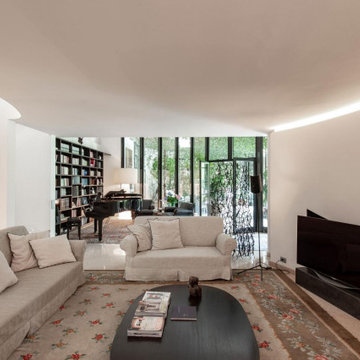
Huge eclectic open concept marble floor, pink floor, coffered ceiling and wallpaper living room photo in Milan with white walls, a standard fireplace, a concrete fireplace and a tv stand
Living Space with a TV Stand Ideas
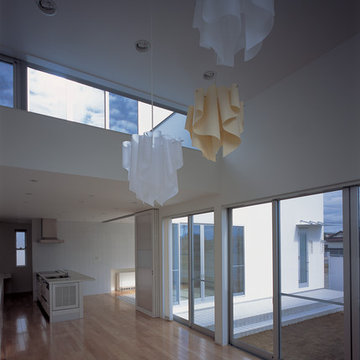
Example of a mid-sized minimalist open concept medium tone wood floor and pink floor living room design in Other with a bar, white walls, no fireplace and a tv stand
1









