Living Space with a TV Stand Ideas
Refine by:
Budget
Sort by:Popular Today
1 - 20 of 2,213 photos
Item 1 of 3
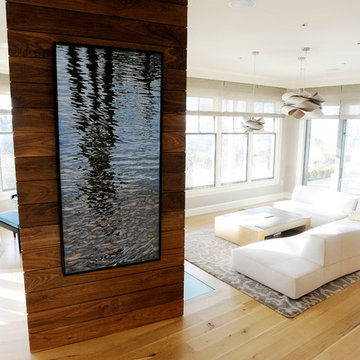
The painting is by a local Salem artist Suzanne Vincent brought in by the home designer Kristina Crestin.
An incredible job of helping bring this beautiful home we built to its fullest potential.
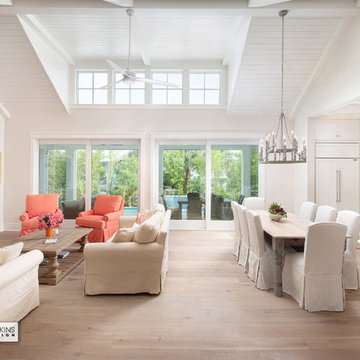
A row of transom windows bring in the light through this open concept living area. Photography by Diana Todorova
Inspiration for a mid-sized coastal open concept light wood floor and beige floor living room remodel in Tampa with white walls, no fireplace and a tv stand
Inspiration for a mid-sized coastal open concept light wood floor and beige floor living room remodel in Tampa with white walls, no fireplace and a tv stand
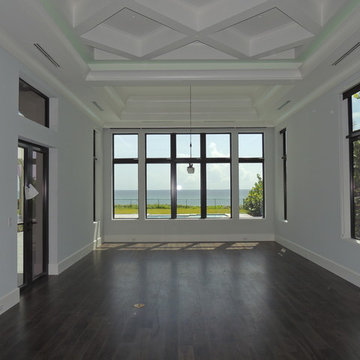
This level of the transitional Mediterranean design custom home features double coffered ceilings with recessed lighting, 10 foot doors, 6 inch base boards, Korus hurricane impact windows, linear air-conditioning diffusers and polished chrome door hinges. Construction by Robelen Hanna Homes.
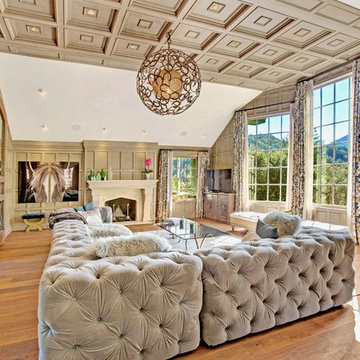
A seamless combination of traditional with contemporary design elements. This elegant, approx. 1.7 acre view estate is located on Ross's premier address. Every detail has been carefully and lovingly created with design and renovations completed in the past 12 months by the same designer that created the property for Google's founder. With 7 bedrooms and 8.5 baths, this 7200 sq. ft. estate home is comprised of a main residence, large guesthouse, studio with full bath, sauna with full bath, media room, wine cellar, professional gym, 2 saltwater system swimming pools and 3 car garage. With its stately stance, 41 Upper Road appeals to those seeking to make a statement of elegance and good taste and is a true wonderland for adults and kids alike. 71 Ft. lap pool directly across from breakfast room and family pool with diving board. Chef's dream kitchen with top-of-the-line appliances, over-sized center island, custom iron chandelier and fireplace open to kitchen and dining room.
Formal Dining Room Open kitchen with adjoining family room, both opening to outside and lap pool. Breathtaking large living room with beautiful Mt. Tam views.
Master Suite with fireplace and private terrace reminiscent of Montana resort living. Nursery adjoining master bath. 4 additional bedrooms on the lower level, each with own bath. Media room, laundry room and wine cellar as well as kids study area. Extensive lawn area for kids of all ages. Organic vegetable garden overlooking entire property.
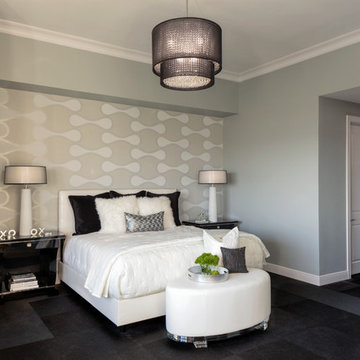
Design completed by Studio M Interiors
smhouzzprojects@studiom-int.com
Lori Hamilton Photography
http://www.mingleteam.com
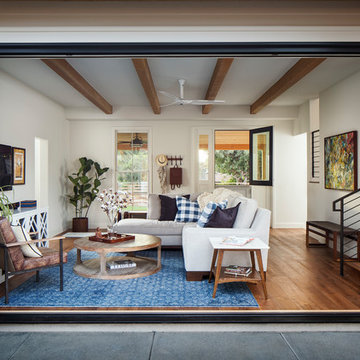
Photo courtesy of Chipper Hatter
Large transitional open concept medium tone wood floor and brown floor living room photo in San Francisco with white walls, no fireplace and a tv stand
Large transitional open concept medium tone wood floor and brown floor living room photo in San Francisco with white walls, no fireplace and a tv stand
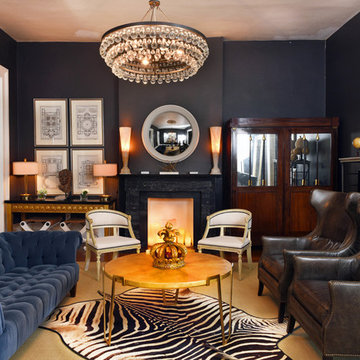
Cheryl Gerber photography
Large transitional living room photo in New Orleans with gray walls, a stone fireplace and a tv stand
Large transitional living room photo in New Orleans with gray walls, a stone fireplace and a tv stand
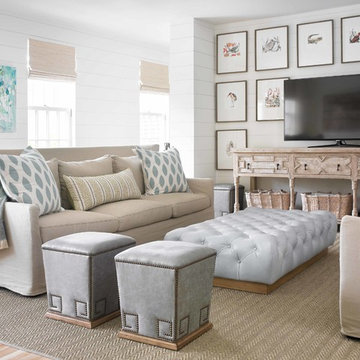
Emily Followill
Example of a huge beach style open concept light wood floor family room design in Miami with white walls, no fireplace and a tv stand
Example of a huge beach style open concept light wood floor family room design in Miami with white walls, no fireplace and a tv stand
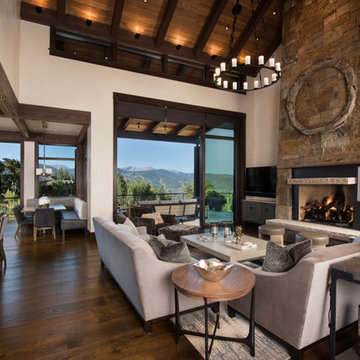
Ric Stovall
Example of a huge transitional formal and open concept medium tone wood floor and brown floor living room design in Denver with beige walls, a standard fireplace, a stone fireplace and a tv stand
Example of a huge transitional formal and open concept medium tone wood floor and brown floor living room design in Denver with beige walls, a standard fireplace, a stone fireplace and a tv stand
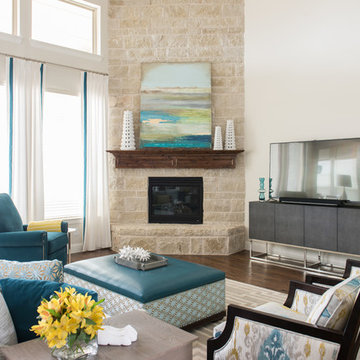
A beautiful, naturally lit open kitchen and living room bring happiness to this clients face as they enjoy the bright and cheerful color scheme throughout their space. The turquoise and yellow pops with base of gray is a wonderful complement to the space.
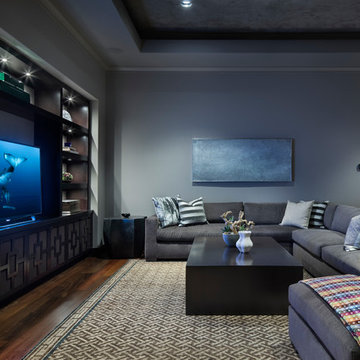
Inspiration for a large transitional open concept medium tone wood floor and brown floor family room remodel in Austin with gray walls and a tv stand
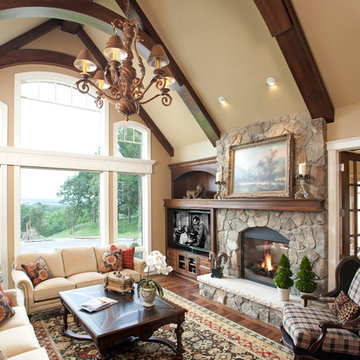
Design | Lynn Goodwin of Romens Interiors
Builder | Steiner and Koppelman
Landmark Photography
Family room - huge traditional open concept dark wood floor family room idea in Minneapolis with beige walls, a two-sided fireplace, a stone fireplace and a tv stand
Family room - huge traditional open concept dark wood floor family room idea in Minneapolis with beige walls, a two-sided fireplace, a stone fireplace and a tv stand
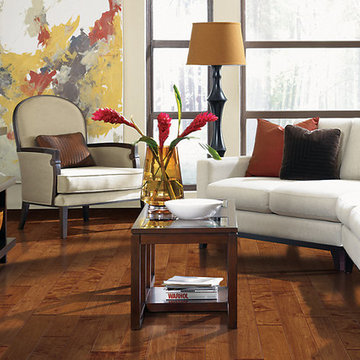
Mohawk
Living room - mid-sized transitional formal and open concept medium tone wood floor living room idea in Las Vegas with white walls and a tv stand
Living room - mid-sized transitional formal and open concept medium tone wood floor living room idea in Las Vegas with white walls and a tv stand
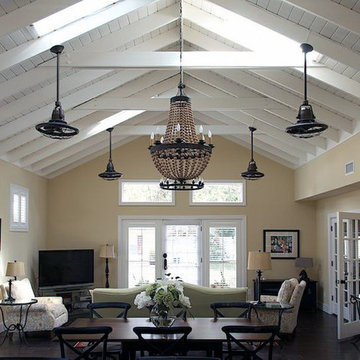
Inspiration for a large transitional open concept porcelain tile living room remodel in Orlando with yellow walls, no fireplace and a tv stand
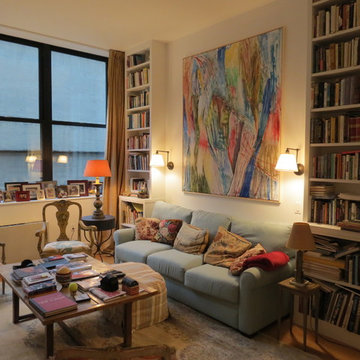
Custom woodwork viewing room and library.
Large transitional enclosed medium tone wood floor living room library photo in New York with beige walls and a tv stand
Large transitional enclosed medium tone wood floor living room library photo in New York with beige walls and a tv stand
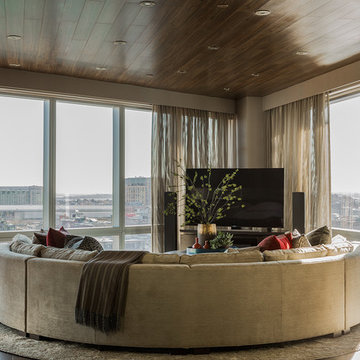
Photography by Michael J. Lee
Living room - mid-sized transitional open concept dark wood floor living room idea in Boston with no fireplace, a tv stand and beige walls
Living room - mid-sized transitional open concept dark wood floor living room idea in Boston with no fireplace, a tv stand and beige walls
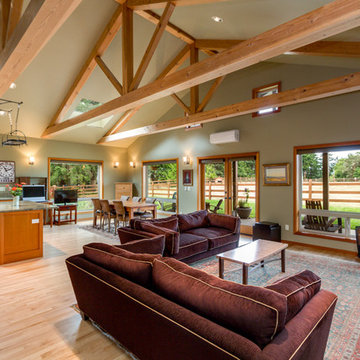
Caleb Melvin
Family room - huge cottage open concept light wood floor family room idea in Seattle with green walls and a tv stand
Family room - huge cottage open concept light wood floor family room idea in Seattle with green walls and a tv stand
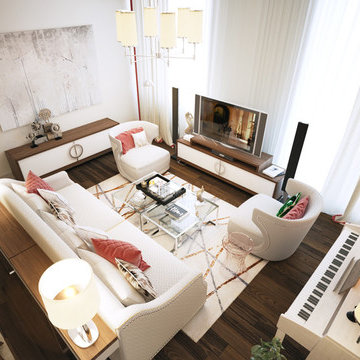
Example of a small minimalist formal and open concept living room design in New York with beige walls and a tv stand
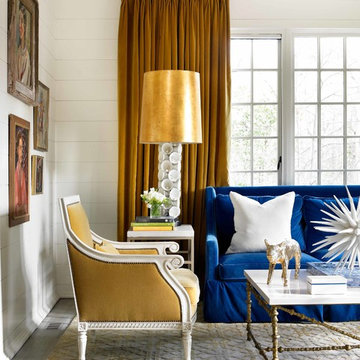
Huge transitional formal and open concept light wood floor living room photo in Atlanta with white walls, no fireplace and a tv stand
Living Space with a TV Stand Ideas
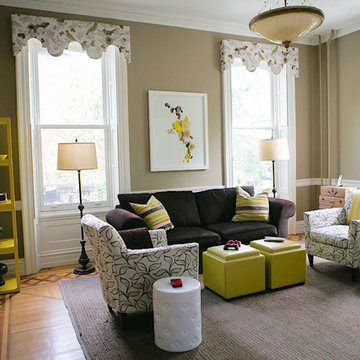
This family room was designed to bring in the sun in creating an over-all contemporary familyroom with a relaxed touch. The space draws you in to it's conversations and surrounds you with it's warmth providing a promise for a light stimulating family and friends interaction.
1









