Living Space with a Concrete Fireplace and a TV Stand Ideas
Refine by:
Budget
Sort by:Popular Today
1 - 20 of 554 photos
Item 1 of 3

Concrete look fireplace on drywall. Used authentic lime based Italian plaster.
Inspiration for a mid-sized contemporary enclosed light wood floor, brown floor and tray ceiling family room remodel in Portland with beige walls, a standard fireplace, a concrete fireplace and a tv stand
Inspiration for a mid-sized contemporary enclosed light wood floor, brown floor and tray ceiling family room remodel in Portland with beige walls, a standard fireplace, a concrete fireplace and a tv stand
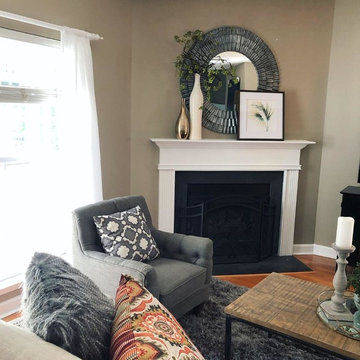
Living room - mid-sized transitional enclosed medium tone wood floor and brown floor living room idea in Charlotte with brown walls, a corner fireplace, a concrete fireplace and a tv stand

The down-to-earth interiors in this Austin home are filled with attractive textures, colors, and wallpapers.
Project designed by Sara Barney’s Austin interior design studio BANDD DESIGN. They serve the entire Austin area and its surrounding towns, with an emphasis on Round Rock, Lake Travis, West Lake Hills, and Tarrytown.
For more about BANDD DESIGN, click here: https://bandddesign.com/
To learn more about this project, click here:
https://bandddesign.com/austin-camelot-interior-design/
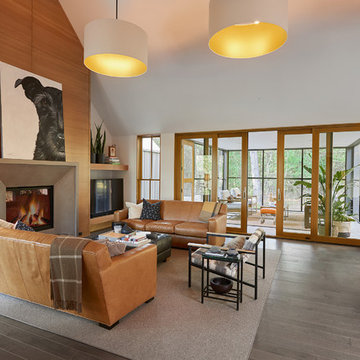
Inspiration for a large contemporary open concept gray floor and medium tone wood floor living room remodel in Grand Rapids with white walls, a standard fireplace, a concrete fireplace and a tv stand
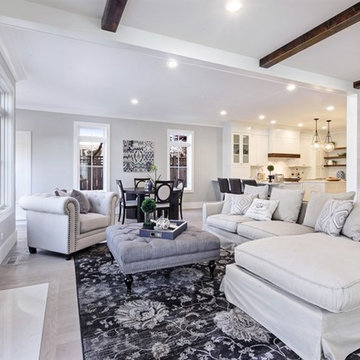
Inspiration for a mid-sized transitional open concept porcelain tile and brown floor family room remodel in Chicago with gray walls, a standard fireplace, a concrete fireplace and a tv stand
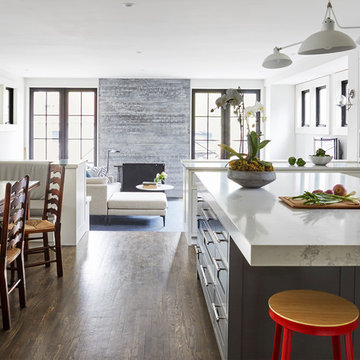
Our client's have 5 kids and needed more space! They hired Mahogany Builders to finish a back addition with a sunken family room, kitchen with custom white cabinets, mud room with build in storage, and a funky, modern powder room.
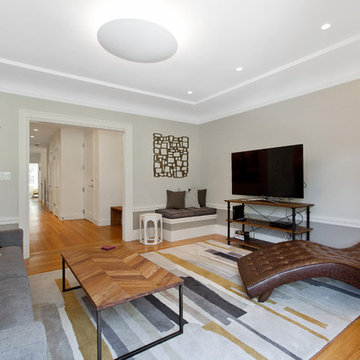
Custom commissioned art adorns several of the walls in the living room.
Photo: Open Homes Photography
Living room - mid-sized contemporary open concept medium tone wood floor living room idea in San Francisco with gray walls, a standard fireplace, a concrete fireplace and a tv stand
Living room - mid-sized contemporary open concept medium tone wood floor living room idea in San Francisco with gray walls, a standard fireplace, a concrete fireplace and a tv stand
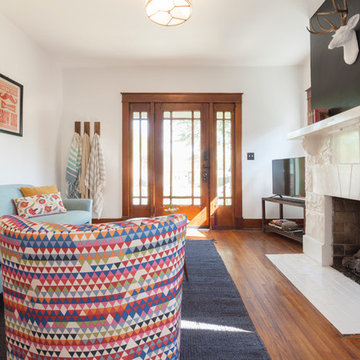
Matt Muller
Example of a mid-sized eclectic formal and enclosed medium tone wood floor living room design in Nashville with white walls, a standard fireplace, a concrete fireplace and a tv stand
Example of a mid-sized eclectic formal and enclosed medium tone wood floor living room design in Nashville with white walls, a standard fireplace, a concrete fireplace and a tv stand
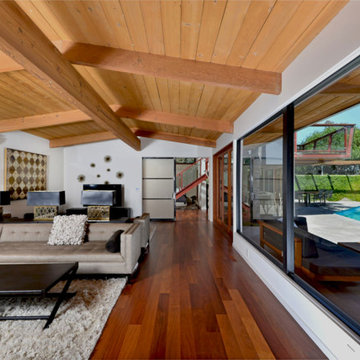
Living room - mid-sized contemporary open concept medium tone wood floor living room idea in San Diego with white walls, a corner fireplace, a concrete fireplace and a tv stand
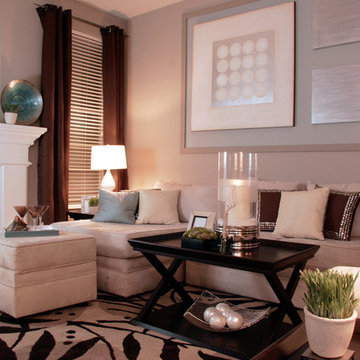
Example of a mid-sized transitional open concept carpeted living room design in Sacramento with beige walls, a standard fireplace, a concrete fireplace and a tv stand
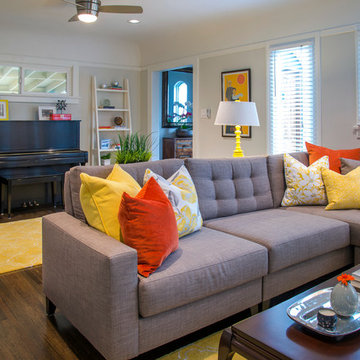
A multipurpose living room we designed boasts a gorgeous seating area and piano space. We separated these two areas with a timeless gray sectional, which forms the living area. In this space we have a white tufted armchair and creatively designed fireplace.
In the music area of this room we have two modern shelves, an organic wooden bench, and unique artwork.
Throughout the room we've integrated bright yellows, oranges, and trendy metallics which brings these two areas together cohesively.
Project designed by Courtney Thomas Design in La Cañada. Serving Pasadena, Glendale, Monrovia, San Marino, Sierra Madre, South Pasadena, and Altadena.
For more about Courtney Thomas Design, click here: https://www.courtneythomasdesign.com/
To learn more about this project, click here: https://www.courtneythomasdesign.com/portfolio/los-feliz-bungalow/
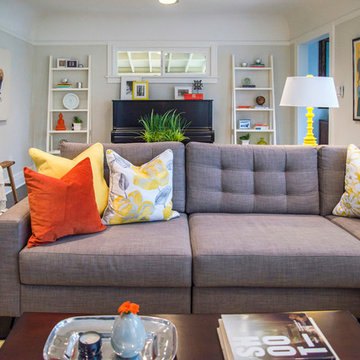
A multipurpose living room we designed boasts a gorgeous seating area and piano space. We separated these two areas with a timeless gray sectional, which forms the living area. In this space we have a white tufted armchair and creatively designed fireplace.
In the music area of this room we have two modern shelves, an organic wooden bench, and unique artwork.
Throughout the room we've integrated bright yellows, oranges, and trendy metallics which brings these two areas together cohesively.
Project designed by Courtney Thomas Design in La Cañada. Serving Pasadena, Glendale, Monrovia, San Marino, Sierra Madre, South Pasadena, and Altadena.
For more about Courtney Thomas Design, click here: https://www.courtneythomasdesign.com/
To learn more about this project, click here: https://www.courtneythomasdesign.com/portfolio/los-feliz-bungalow/
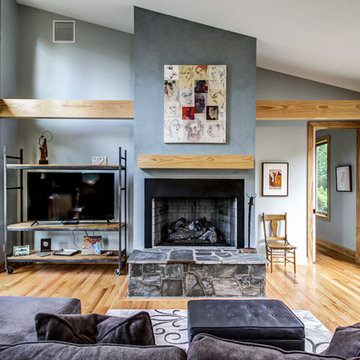
Inspiration for a mid-sized transitional open concept light wood floor family room remodel in Other with gray walls, a standard fireplace, a concrete fireplace and a tv stand
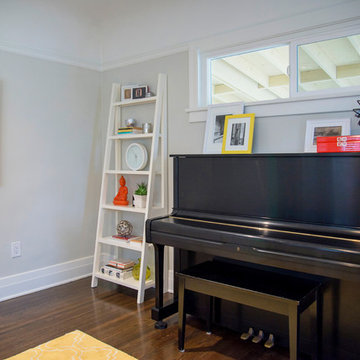
A multipurpose living room we designed boasts a gorgeous seating area and piano space. We separated these two areas with a timeless gray sectional, which forms the living area. In this space we have a white tufted armchair and creatively designed fireplace.
In the music area of this room we have two modern shelves, an organic wooden bench, and unique artwork.
Throughout the room we've integrated bright yellows, oranges, and trendy metallics which brings these two areas together cohesively.
Project designed by Courtney Thomas Design in La Cañada. Serving Pasadena, Glendale, Monrovia, San Marino, Sierra Madre, South Pasadena, and Altadena.
For more about Courtney Thomas Design, click here: https://www.courtneythomasdesign.com/
To learn more about this project, click here: https://www.courtneythomasdesign.com/portfolio/los-feliz-bungalow/
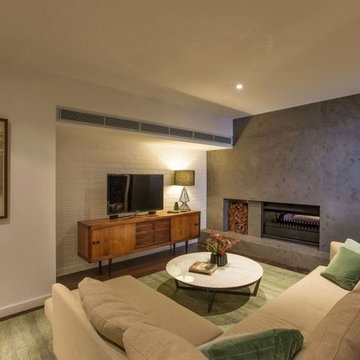
Inspiration for a large contemporary open concept medium tone wood floor and brown floor living room remodel in New York with white walls, a two-sided fireplace, a concrete fireplace and a tv stand
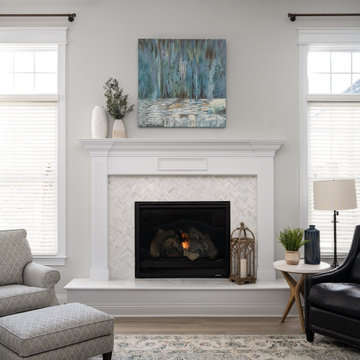
We brightened up this 10-year-old house on a modest budget. We lightened the kitchen countertops and backsplash tiles to contrast with the existing cabinetry and flooring. We gave the living room a comfortable coastal vibe with lighter walls, updated fireplace tiles, and new furniture arranged to include wheelchair access and a pet play area.
---
Project completed by Wendy Langston's Everything Home interior design firm, which serves Carmel, Zionsville, Fishers, Westfield, Noblesville, and Indianapolis.
For more about Everything Home, click here: https://everythinghomedesigns.com/
To learn more about this project, click here:
https://everythinghomedesigns.com/portfolio/westfield-open-concept-refresh/
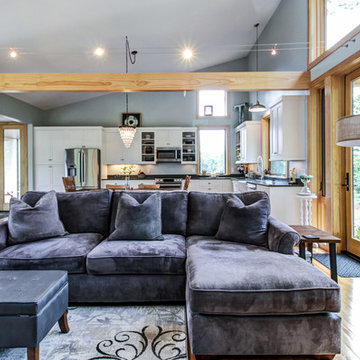
Mid-sized transitional open concept light wood floor family room photo in Other with gray walls, a standard fireplace, a concrete fireplace and a tv stand
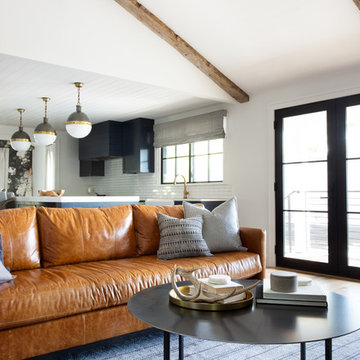
We gave the living room in this Austin home soothing interiors and furnishings perfect for entertaining.
Project designed by Sara Barney’s Austin interior design studio BANDD DESIGN. They serve the entire Austin area and its surrounding towns, with an emphasis on Round Rock, Lake Travis, West Lake Hills, and Tarrytown.
For more about BANDD DESIGN, click here: https://bandddesign.com/
To learn more about this project, click here:
https://bandddesign.com/austin-camelot-interior-design/
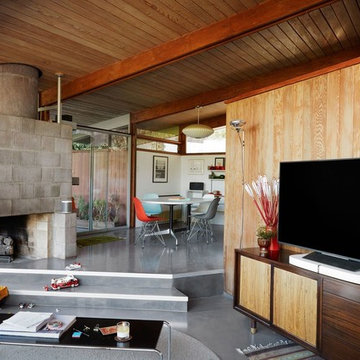
Inspiration for a mid-sized industrial open concept concrete floor and gray floor game room remodel in Seattle with beige walls, a corner fireplace, a concrete fireplace and a tv stand
Living Space with a Concrete Fireplace and a TV Stand Ideas
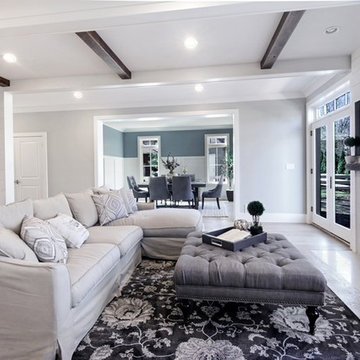
Family room - mid-sized transitional open concept porcelain tile and brown floor family room idea in Chicago with gray walls, a standard fireplace, a concrete fireplace and a tv stand
1









