Mid-Century Modern Living Space with a TV Stand Ideas
Refine by:
Budget
Sort by:Popular Today
1 - 20 of 1,346 photos
Item 1 of 5
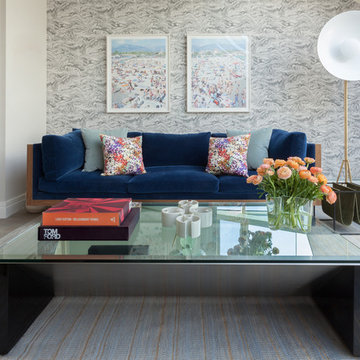
Notable decor elements include: Schumacher Romeo in cararra wallpaper, Mark Nelson Design custom mohair and jute rug, vintage coffee table in lacquered wood with glass from Compasso, Parabola floor lamp from L’Arcobaleno, custom sofa by Manzanares upholstered in Stark Neva blue velvet fabric, Stark Lobos summer bouquet and Creation Baumann Vida pillows and Espasso Domino magazine rack.
Photos: Francesco Bertocci
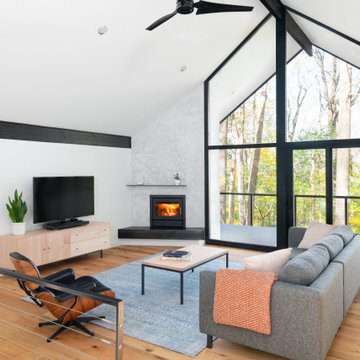
Inspiration for a 1950s open concept medium tone wood floor, brown floor and vaulted ceiling living room remodel in Philadelphia with white walls, a corner fireplace and a tv stand

Luxurious modern sanctuary, remodeled 1957 mid-century architectural home is located in the hills just off the Famous Sunset Strip. The living area has 2 separate sitting areas that adorn a large stone fireplace while looking over a stunning view of the city.
I wanted to keep the original footprint of the house and some of the existing furniture. With the magic of fabric, rugs, accessories and upholstery this property was transformed into a new modern property.
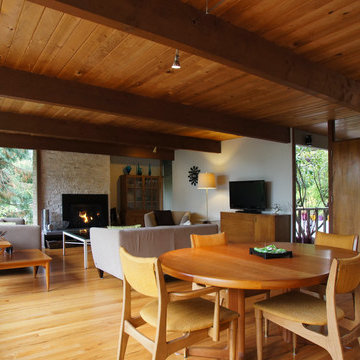
The white and wood tones keep the space classy and chic, while remaining comfortable and cozy.
Living room - mid-sized 1960s open concept and formal light wood floor living room idea in Seattle with white walls, a standard fireplace, a tv stand and a stone fireplace
Living room - mid-sized 1960s open concept and formal light wood floor living room idea in Seattle with white walls, a standard fireplace, a tv stand and a stone fireplace
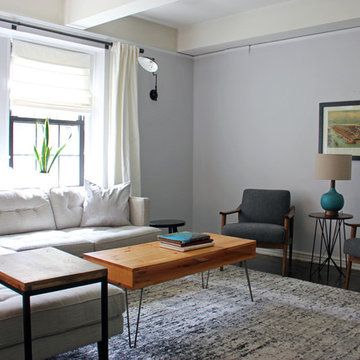
Simple updates to a living space made by following an e-design document. ©Tamara Gavin Interior Design LLC
Living room - small mid-century modern enclosed dark wood floor living room idea in New York with gray walls, no fireplace and a tv stand
Living room - small mid-century modern enclosed dark wood floor living room idea in New York with gray walls, no fireplace and a tv stand
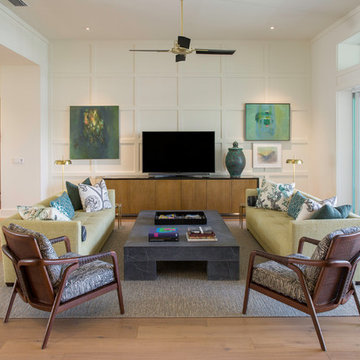
Family room - large 1950s open concept light wood floor and beige floor family room idea in Miami with white walls, no fireplace and a tv stand
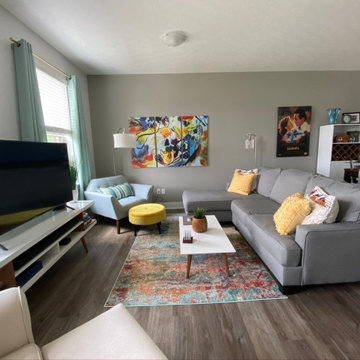
Example of a small mid-century modern open concept vinyl floor living room design in Columbus with gray walls and a tv stand
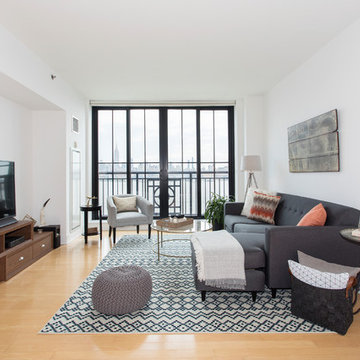
We designed this apartment for a couple who had just moved into a Hoboken rental for a one year term. Our goal was to create a bright and airy space that was inviting quickly and on a budget. The turnaround time from our initial meeting to move in was short, but we helped to make them immediately feel at home.
Photos: WalkThisHouse.com
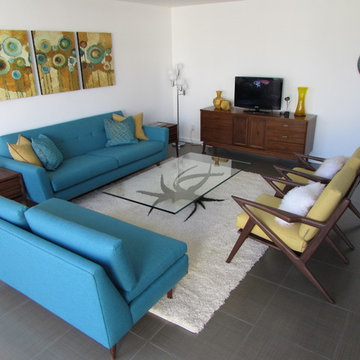
Turquoise & yellow Mid Century inspired living room in Palm Springs. Hughes Sofa and Soto chairs by Joybird, vintage loveseat recovered by Frank's Palm Desert Upholstery. All vintage furniture, books and decor by California Lustre.
photo credit: Tim Tracy
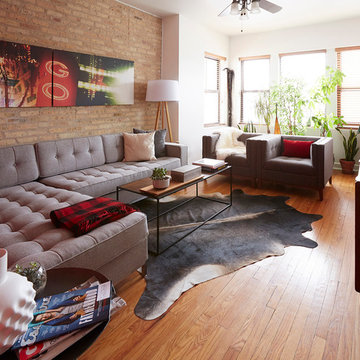
Living room - mid-sized 1950s enclosed light wood floor living room idea in Chicago with white walls and a tv stand
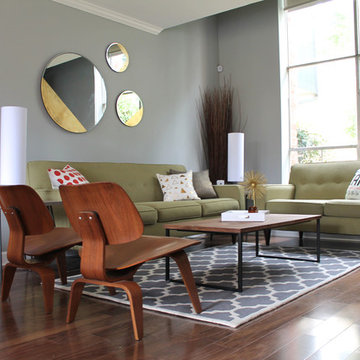
Living room - mid-sized 1950s open concept medium tone wood floor living room idea in Houston with gray walls and a tv stand
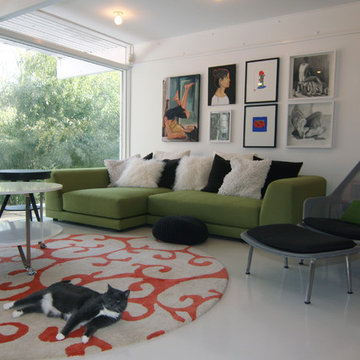
Clean lines and a refined material palette transformed the Moss Hill House master bath into an open, light-filled space appropriate to its 1960 modern character.
Underlying the design is a thoughtful intent to maximize opportunities within the long narrow footprint. Minimizing project cost and disruption, fixture locations were generally maintained. All interior walls and existing soaking tub were removed, making room for a large walk-in shower. Large planes of glass provide definition and maintain desired openness, allowing daylight from clerestory windows to fill the space.
Light-toned finishes and large format tiles throughout offer an uncluttered vision. Polished marble “circles” provide textural contrast and small-scale detail, while an oak veneered vanity adds additional warmth.
In-floor radiant heat, reclaimed veneer, dimming controls, and ample daylighting are important sustainable features. This renovation converted a well-worn room into one with a modern functionality and a visual timelessness that will take it into the future.
Photographed by: place, inc
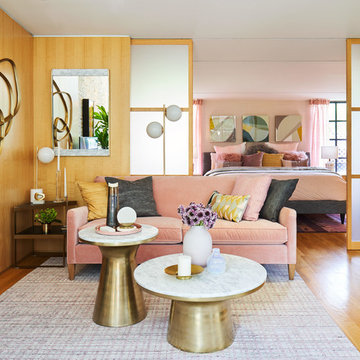
© Edward Caruso Photography
Interior design by Francis Interiors
Example of a 1960s light wood floor family room design in New York with no fireplace and a tv stand
Example of a 1960s light wood floor family room design in New York with no fireplace and a tv stand

Example of a mid-sized 1950s open concept porcelain tile and white floor family room design in Houston with a bar, white walls, a ribbon fireplace, a brick fireplace and a tv stand
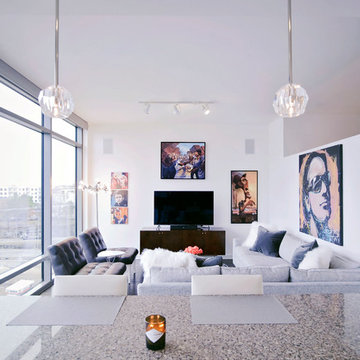
Kristi Irving
Mid-sized 1950s open concept dark wood floor living room photo in Nashville with white walls and a tv stand
Mid-sized 1950s open concept dark wood floor living room photo in Nashville with white walls and a tv stand
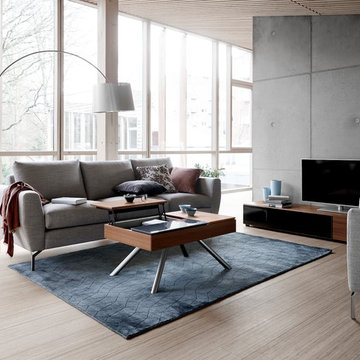
Example of a large 1960s formal and open concept beige floor and light wood floor living room design in San Francisco with gray walls, no fireplace and a tv stand
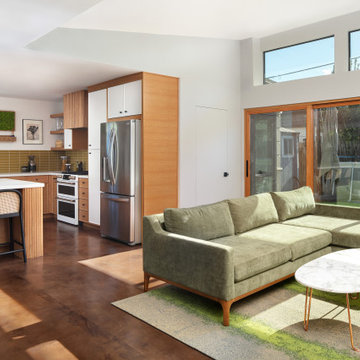
A Modern home that wished for more warmth...
An addition and reconstruction of approx. 750sq. area.
That included new kitchen, office, family room and back patio cover area.
The floors are polished concrete in a dark brown finish to inject additional warmth vs. the standard concrete gray most of us familiar with.
A huge 16' multi sliding door by La Cantina was installed, this door is aluminum clad (wood finish on the interior of the door).
The vaulted ceiling allowed us to incorporate an additional 3 picture windows above the sliding door for more afternoon light to penetrate the space.
Notice the hidden door to the office on the left, the SASS hardware (hidden interior hinges) and the lack of molding around the door makes it almost invisible.
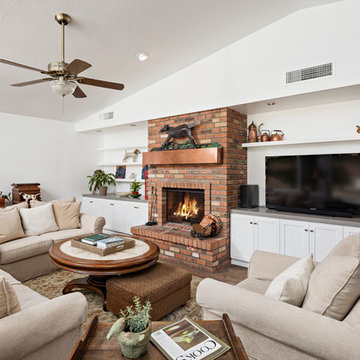
High Res Media
Example of a mid-sized 1960s open concept slate floor game room design in Phoenix with white walls, a standard fireplace, a brick fireplace and a tv stand
Example of a mid-sized 1960s open concept slate floor game room design in Phoenix with white walls, a standard fireplace, a brick fireplace and a tv stand
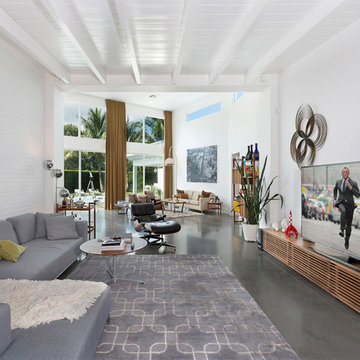
Family Room
Example of a mid-sized 1950s open concept concrete floor and gray floor family room design in Miami with white walls, no fireplace and a tv stand
Example of a mid-sized 1950s open concept concrete floor and gray floor family room design in Miami with white walls, no fireplace and a tv stand
Mid-Century Modern Living Space with a TV Stand Ideas
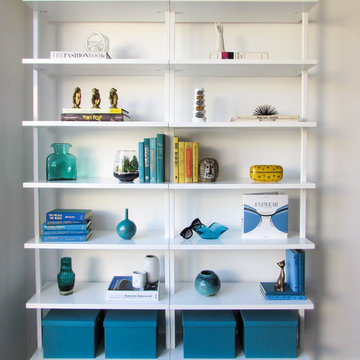
Pair of wall mounted white high gloss CB2 Stairway bookcases. New ceramics by Jonathan Adler & new books by Taschen & Phaidon. Vintage decorative books & decor by California Lustre.
photo credit: Tim Tracy
1









