Living Space with a TV Stand Ideas
Refine by:
Budget
Sort by:Popular Today
1 - 20 of 442 photos
Item 1 of 3
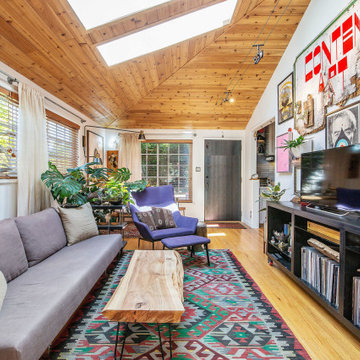
Living room - eclectic light wood floor, beige floor, vaulted ceiling and wood ceiling living room idea in San Francisco with white walls and a tv stand

Advisement + Design - Construction advisement, custom millwork & custom furniture design, interior design & art curation by Chango & Co.
Living room - mid-sized transitional formal and open concept light wood floor, brown floor, wood ceiling and shiplap wall living room idea in New York with white walls, a shiplap fireplace and a tv stand
Living room - mid-sized transitional formal and open concept light wood floor, brown floor, wood ceiling and shiplap wall living room idea in New York with white walls, a shiplap fireplace and a tv stand

Advisement + Design - Construction advisement, custom millwork & custom furniture design, interior design & art curation by Chango & Co.
Example of a mid-sized transitional formal and open concept light wood floor, brown floor, wood ceiling and shiplap wall living room design in New York with white walls, a shiplap fireplace and a tv stand
Example of a mid-sized transitional formal and open concept light wood floor, brown floor, wood ceiling and shiplap wall living room design in New York with white walls, a shiplap fireplace and a tv stand

Inspiration for a 1960s open concept light wood floor, wood ceiling and wallpaper living room remodel in Denver with white walls, a corner fireplace, a stone fireplace and a tv stand

Reading Room with library wrapping plaster guardrail opens to outdoor living room balcony with fireplace
Mid-sized tuscan loft-style medium tone wood floor, brown floor and wood ceiling family room library photo in Los Angeles with white walls, no fireplace and a tv stand
Mid-sized tuscan loft-style medium tone wood floor, brown floor and wood ceiling family room library photo in Los Angeles with white walls, no fireplace and a tv stand
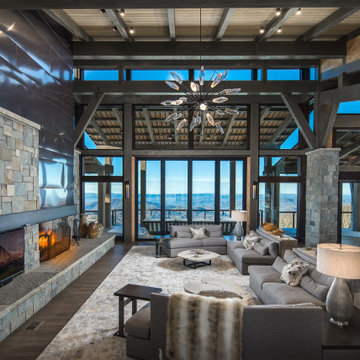
VPC’s featured Custom Home Project of the Month for March is the spectacular Mountain Modern Lodge. With six bedrooms, six full baths, and two half baths, this custom built 11,200 square foot timber frame residence exemplifies breathtaking mountain luxury.
The home borrows inspiration from its surroundings with smooth, thoughtful exteriors that harmonize with nature and create the ultimate getaway. A deck constructed with Brazilian hardwood runs the entire length of the house. Other exterior design elements include both copper and Douglas Fir beams, stone, standing seam metal roofing, and custom wire hand railing.
Upon entry, visitors are introduced to an impressively sized great room ornamented with tall, shiplap ceilings and a patina copper cantilever fireplace. The open floor plan includes Kolbe windows that welcome the sweeping vistas of the Blue Ridge Mountains. The great room also includes access to the vast kitchen and dining area that features cabinets adorned with valances as well as double-swinging pantry doors. The kitchen countertops exhibit beautifully crafted granite with double waterfall edges and continuous grains.
VPC’s Modern Mountain Lodge is the very essence of sophistication and relaxation. Each step of this contemporary design was created in collaboration with the homeowners. VPC Builders could not be more pleased with the results of this custom-built residence.
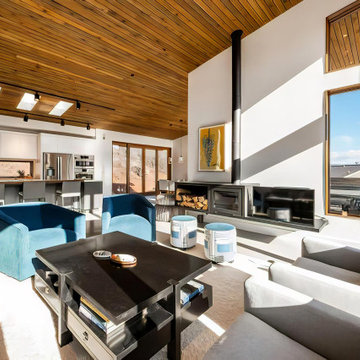
Inspiration for a mid-sized modern open concept concrete floor, gray floor, wood ceiling and wood wall living room remodel in Other with white walls, a hanging fireplace, a metal fireplace and a tv stand

To take advantage of this home’s natural light and expansive views and to enhance the feeling of spaciousness indoors, we designed an open floor plan on the main level, including the living room, dining room, kitchen and family room. This new traditional-style kitchen boasts all the trappings of the 21st century, including granite countertops and a Kohler Whitehaven farm sink. Sub-Zero under-counter refrigerator drawers seamlessly blend into the space with front panels that match the rest of the kitchen cabinetry. Underfoot, blonde Acacia luxury vinyl plank flooring creates a consistent feel throughout the kitchen, dining and living spaces.

Large minimalist open concept light wood floor, beige floor and wood ceiling living room photo in Other with beige walls, a standard fireplace, a tv stand and a stacked stone fireplace
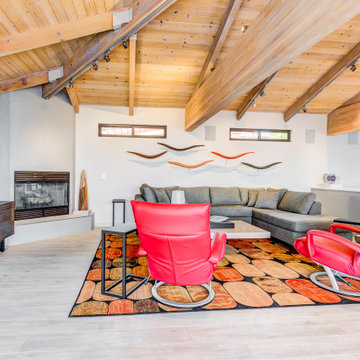
Trendy open concept gray floor, exposed beam and wood ceiling living room photo in Santa Barbara with white walls, a corner fireplace, a tile fireplace and a tv stand
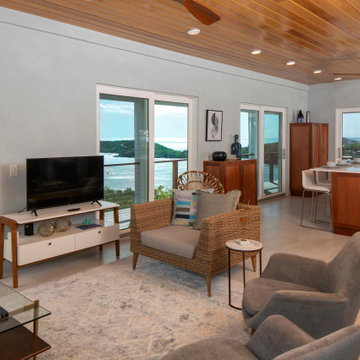
Example of a trendy open concept porcelain tile, gray floor and wood ceiling living room design in Other with gray walls, a tv stand and no fireplace
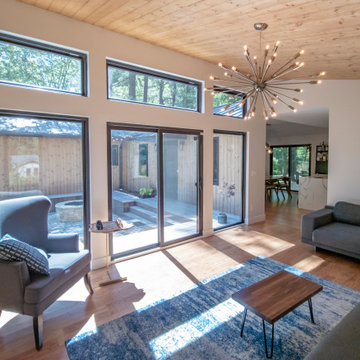
Expansive glass view from Living Room into Courtyard
Living room - small modern enclosed light wood floor, brown floor and wood ceiling living room idea in Raleigh with white walls, no fireplace and a tv stand
Living room - small modern enclosed light wood floor, brown floor and wood ceiling living room idea in Raleigh with white walls, no fireplace and a tv stand
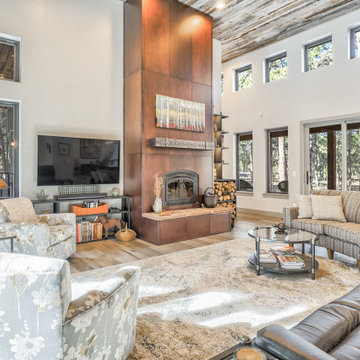
This custom fireplace is the center of attention in this light-flooded living room.
Large arts and crafts open concept light wood floor, brown floor and wood ceiling living room photo in Denver with white walls, a standard fireplace, a wood fireplace surround and a tv stand
Large arts and crafts open concept light wood floor, brown floor and wood ceiling living room photo in Denver with white walls, a standard fireplace, a wood fireplace surround and a tv stand
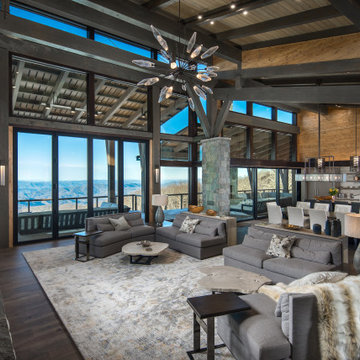
VPC’s featured Custom Home Project of the Month for March is the spectacular Mountain Modern Lodge. With six bedrooms, six full baths, and two half baths, this custom built 11,200 square foot timber frame residence exemplifies breathtaking mountain luxury.
The home borrows inspiration from its surroundings with smooth, thoughtful exteriors that harmonize with nature and create the ultimate getaway. A deck constructed with Brazilian hardwood runs the entire length of the house. Other exterior design elements include both copper and Douglas Fir beams, stone, standing seam metal roofing, and custom wire hand railing.
Upon entry, visitors are introduced to an impressively sized great room ornamented with tall, shiplap ceilings and a patina copper cantilever fireplace. The open floor plan includes Kolbe windows that welcome the sweeping vistas of the Blue Ridge Mountains. The great room also includes access to the vast kitchen and dining area that features cabinets adorned with valances as well as double-swinging pantry doors. The kitchen countertops exhibit beautifully crafted granite with double waterfall edges and continuous grains.
VPC’s Modern Mountain Lodge is the very essence of sophistication and relaxation. Each step of this contemporary design was created in collaboration with the homeowners. VPC Builders could not be more pleased with the results of this custom-built residence.
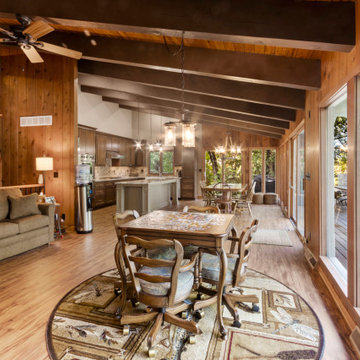
To take advantage of this home’s natural light and expansive views and to enhance the feeling of spaciousness indoors, we designed an open floor plan on the main level, including the living room, dining room, kitchen and family room. This new traditional-style kitchen boasts all the trappings of the 21st century, including granite countertops and a Kohler Whitehaven farm sink. Sub-Zero under-counter refrigerator drawers seamlessly blend into the space with front panels that match the rest of the kitchen cabinetry. Underfoot, blonde Acacia luxury vinyl plank flooring creates a consistent feel throughout the kitchen, dining and living spaces.
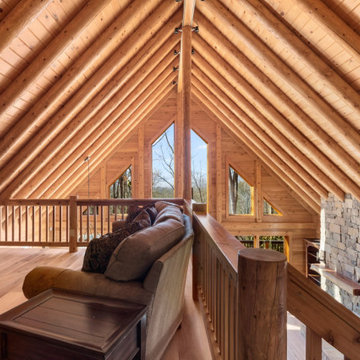
Inspiration for a mid-sized rustic open concept light wood floor, brown floor, wood ceiling and wood wall family room remodel in Other with beige walls, a standard fireplace, a stacked stone fireplace and a tv stand
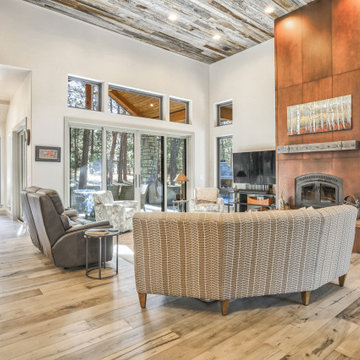
This custom fireplace is the center of attention in this light-flooded living room.
Example of a large arts and crafts open concept light wood floor, brown floor and wood ceiling living room design in Denver with white walls, a standard fireplace, a wood fireplace surround and a tv stand
Example of a large arts and crafts open concept light wood floor, brown floor and wood ceiling living room design in Denver with white walls, a standard fireplace, a wood fireplace surround and a tv stand
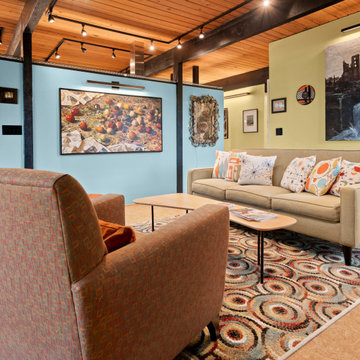
Inspiration for a 1960s cork floor, beige floor and wood ceiling living room remodel in Other with multicolored walls, a standard fireplace, a brick fireplace and a tv stand
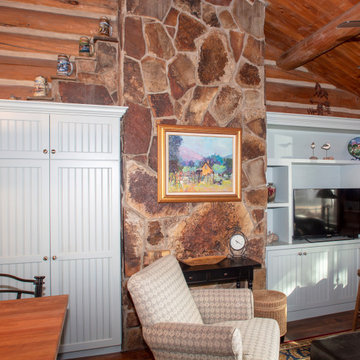
Example of a mid-sized open concept medium tone wood floor, wood ceiling and wood wall living room design in Salt Lake City with a stone fireplace and a tv stand
Living Space with a TV Stand Ideas
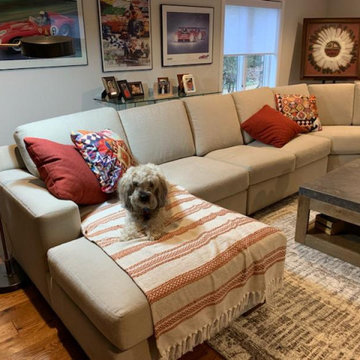
Everyone is at home after the home is completed!
Inspiration for a large timeless open concept medium tone wood floor, brown floor, wood ceiling and wood wall family room remodel in Chicago with gray walls, a two-sided fireplace, a concrete fireplace and a tv stand
Inspiration for a large timeless open concept medium tone wood floor, brown floor, wood ceiling and wood wall family room remodel in Chicago with gray walls, a two-sided fireplace, a concrete fireplace and a tv stand
1









