Living Space with a TV Stand Ideas
Refine by:
Budget
Sort by:Popular Today
1 - 20 of 11,890 photos
Item 1 of 3
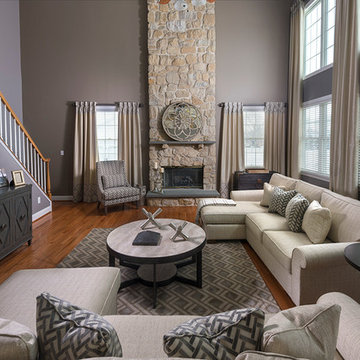
Transitional Two-Story Living Room
Living room - large transitional open concept and formal medium tone wood floor and brown floor living room idea in Philadelphia with gray walls, a standard fireplace, a stone fireplace and a tv stand
Living room - large transitional open concept and formal medium tone wood floor and brown floor living room idea in Philadelphia with gray walls, a standard fireplace, a stone fireplace and a tv stand
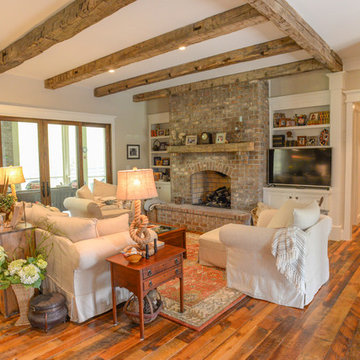
Mid-sized country enclosed dark wood floor living room library photo in Charleston with a standard fireplace, a brick fireplace and a tv stand
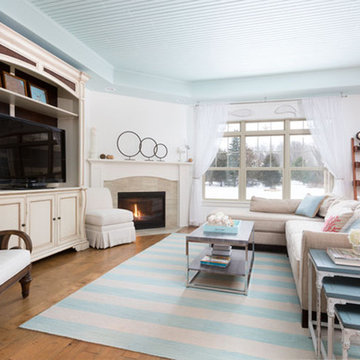
The entryway, living room, kitchen and dining room have a large open-concept floor plan that is ideal for entertaining. The white walls brighten up the space, while the tongue and groove details and blue painted ceiling create a soothing and intimate environment.
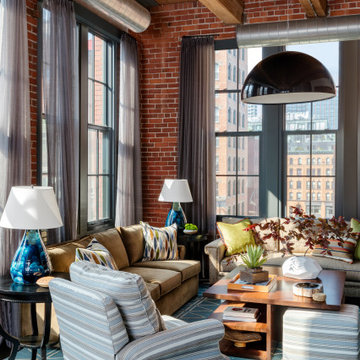
Our Cambridge interior design studio gave a warm and welcoming feel to this converted loft featuring exposed-brick walls and wood ceilings and beams. Comfortable yet stylish furniture, metal accents, printed wallpaper, and an array of colorful rugs add a sumptuous, masculine vibe.
---
Project designed by Boston interior design studio Dane Austin Design. They serve Boston, Cambridge, Hingham, Cohasset, Newton, Weston, Lexington, Concord, Dover, Andover, Gloucester, as well as surrounding areas.
For more about Dane Austin Design, see here: https://daneaustindesign.com/
To learn more about this project, see here:
https://daneaustindesign.com/luxury-loft
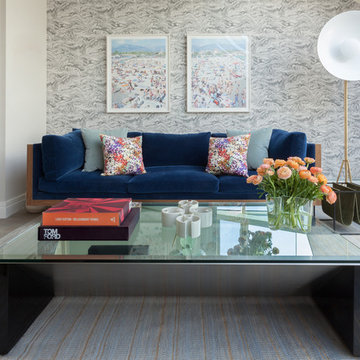
Notable decor elements include: Schumacher Romeo in cararra wallpaper, Mark Nelson Design custom mohair and jute rug, vintage coffee table in lacquered wood with glass from Compasso, Parabola floor lamp from L’Arcobaleno, custom sofa by Manzanares upholstered in Stark Neva blue velvet fabric, Stark Lobos summer bouquet and Creation Baumann Vida pillows and Espasso Domino magazine rack.
Photos: Francesco Bertocci

Luxurious modern sanctuary, remodeled 1957 mid-century architectural home is located in the hills just off the Famous Sunset Strip. The living area has 2 separate sitting areas that adorn a large stone fireplace while looking over a stunning view of the city.
I wanted to keep the original footprint of the house and some of the existing furniture. With the magic of fabric, rugs, accessories and upholstery this property was transformed into a new modern property.
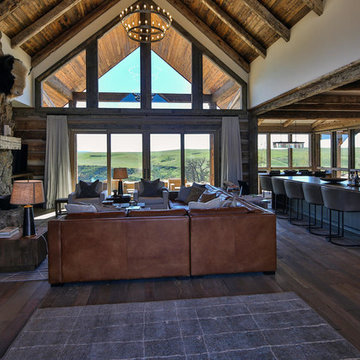
Large mountain style open concept medium tone wood floor family room photo in Other with white walls, a standard fireplace, a stone fireplace and a tv stand

The down-to-earth interiors in this Austin home are filled with attractive textures, colors, and wallpapers.
Project designed by Sara Barney’s Austin interior design studio BANDD DESIGN. They serve the entire Austin area and its surrounding towns, with an emphasis on Round Rock, Lake Travis, West Lake Hills, and Tarrytown.
For more about BANDD DESIGN, click here: https://bandddesign.com/
To learn more about this project, click here:
https://bandddesign.com/austin-camelot-interior-design/
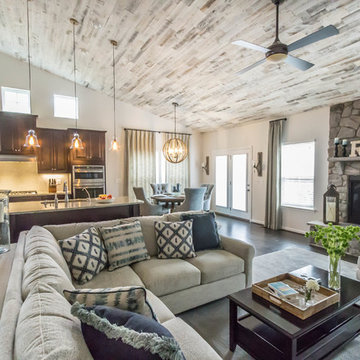
These clients hired us to add warmth and personality to their builder home. The fell in love with the layout and main level master bedroom, but found the home lacked personality and style. They hired us, with the caveat that they knew what they didn't like, but weren't sure exactly what they wanted. They were challenged by the narrow layout for the family room. They wanted to ensure that the fireplace remained the focal point of the space, while giving them a comfortable space for TV watching. They wanted an eating area that expanded for holiday entertaining. They were also challenged by the fact that they own two large dogs who are like their children.
The entry is very important. It's the first space guests see. This one is subtly dramatic and very elegant. We added a grasscloth wallpaper on the walls and painted the tray ceiling a navy blue. The hallway to the guest room was painted a contrasting glue green. A rustic, woven rugs adds to the texture. A simple console is simply accessorized.
Our first challenge was to tackle the layout. The family room space was extremely narrow. We custom designed a sectional that defined the family room space, separating it from the kitchen and eating area. A large area rug further defined the space. The large great room lacked personality and the fireplace stone seemed to get lost. To combat this, we added white washed wood planks to the entire vaulted ceiling, adding texture and creating drama. We kept the walls a soft white to ensure the ceiling and fireplace really stand out. To help offset the ceiling, we added drama with beautiful, rustic, over-sized lighting fixtures. An expandable dining table is as comfortable for two as it is for ten. Pet-friendly fabrics and finishes were used throughout the design. Rustic accessories create a rustic, finished look.
Liz Ernest Photography

Gerard Garcia
Example of a large urban loft-style medium tone wood floor and brown floor living room design in New York with a bar, gray walls, no fireplace and a tv stand
Example of a large urban loft-style medium tone wood floor and brown floor living room design in New York with a bar, gray walls, no fireplace and a tv stand
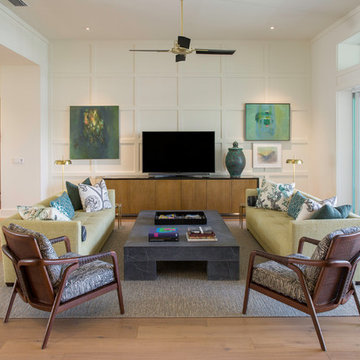
Family room - large 1950s open concept light wood floor and beige floor family room idea in Miami with white walls, no fireplace and a tv stand
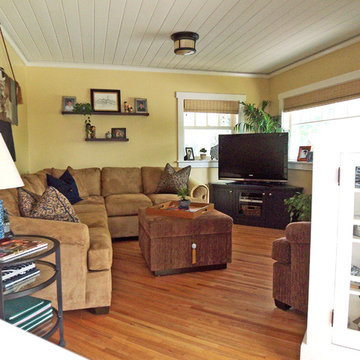
Elegant medium tone wood floor family room photo in Los Angeles with beige walls and a tv stand
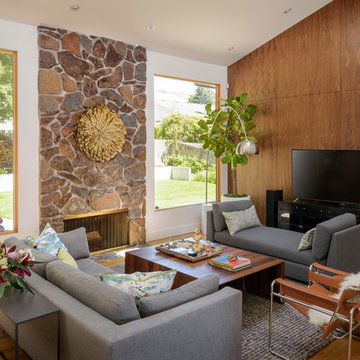
Photo Credits: Aaron Leitz
Mid-sized trendy open concept light wood floor living room photo in Portland with white walls, a standard fireplace, a stone fireplace and a tv stand
Mid-sized trendy open concept light wood floor living room photo in Portland with white walls, a standard fireplace, a stone fireplace and a tv stand
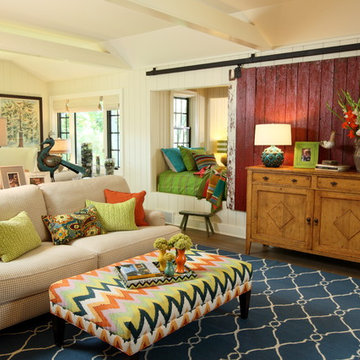
A neutral background is a great place to start when you're after high impact color. Back-to-back sofas divide the space into two separate areas in this long narrow space: TV viewing and conversation/games.
The bed pictured here is a bed in the wall - it passes all the way through to a guest room on the other side.
This Saugatuck home overlooking the Kalamazoo River was featured in Coastal Living's March 2015 Color Issue!
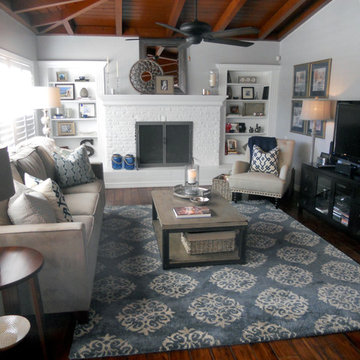
Photo by Angelo Cane
Mid-sized transitional open concept medium tone wood floor family room photo in Orlando with gray walls, a standard fireplace, a brick fireplace and a tv stand
Mid-sized transitional open concept medium tone wood floor family room photo in Orlando with gray walls, a standard fireplace, a brick fireplace and a tv stand
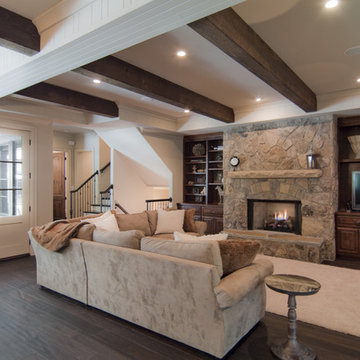
Family room photo with stone fireplace, cedar beams, and dropped soffit
Example of a mid-sized classic open concept medium tone wood floor and brown floor family room design in Charlotte with white walls, a standard fireplace, a stone fireplace and a tv stand
Example of a mid-sized classic open concept medium tone wood floor and brown floor family room design in Charlotte with white walls, a standard fireplace, a stone fireplace and a tv stand
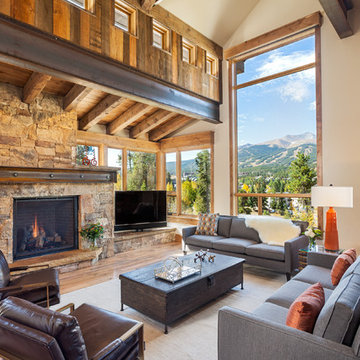
Pinnacle Mountain Homes
Breckenridge, CO 80424
Example of a mid-sized mountain style formal and open concept medium tone wood floor and brown floor living room design in Denver with beige walls, a standard fireplace, a stone fireplace and a tv stand
Example of a mid-sized mountain style formal and open concept medium tone wood floor and brown floor living room design in Denver with beige walls, a standard fireplace, a stone fireplace and a tv stand
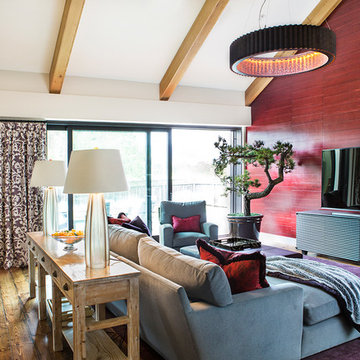
Liz Daly Photography, Signum Architecture
Mid-sized country enclosed medium tone wood floor family room photo in San Francisco with red walls and a tv stand
Mid-sized country enclosed medium tone wood floor family room photo in San Francisco with red walls and a tv stand
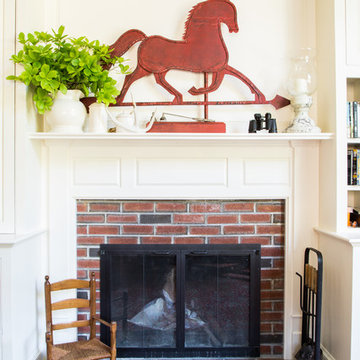
Kyle Caldwell
Example of a mid-sized farmhouse formal and enclosed carpeted living room design in Boston with white walls, a standard fireplace, a brick fireplace and a tv stand
Example of a mid-sized farmhouse formal and enclosed carpeted living room design in Boston with white walls, a standard fireplace, a brick fireplace and a tv stand
Living Space with a TV Stand Ideas
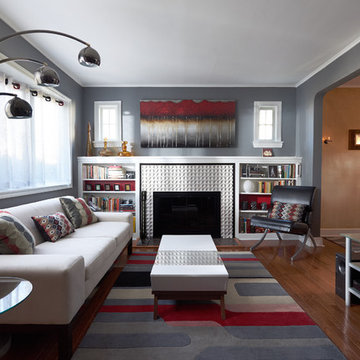
David Shechter
Living room - small modern enclosed medium tone wood floor living room idea in New York with gray walls, a standard fireplace, a tile fireplace and a tv stand
Living room - small modern enclosed medium tone wood floor living room idea in New York with gray walls, a standard fireplace, a tile fireplace and a tv stand
1









