All Ceiling Designs Living Space with a TV Stand Ideas
Refine by:
Budget
Sort by:Popular Today
1 - 20 of 3,835 photos
Item 1 of 3
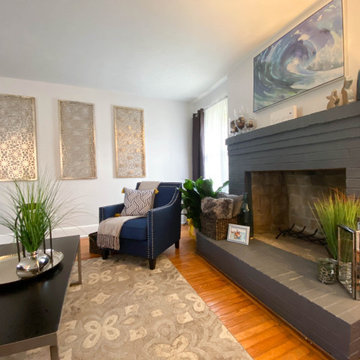
After picture of Living Room. We painted the brick a dark gray color.
Example of a large minimalist formal and open concept medium tone wood floor, brown floor and coffered ceiling living room design in Atlanta with gray walls, a standard fireplace, a brick fireplace and a tv stand
Example of a large minimalist formal and open concept medium tone wood floor, brown floor and coffered ceiling living room design in Atlanta with gray walls, a standard fireplace, a brick fireplace and a tv stand

Concrete look fireplace on drywall. Used authentic lime based Italian plaster.
Inspiration for a mid-sized contemporary enclosed light wood floor, brown floor and tray ceiling family room remodel in Portland with beige walls, a standard fireplace, a concrete fireplace and a tv stand
Inspiration for a mid-sized contemporary enclosed light wood floor, brown floor and tray ceiling family room remodel in Portland with beige walls, a standard fireplace, a concrete fireplace and a tv stand
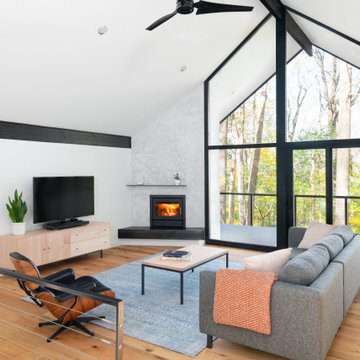
Inspiration for a 1950s open concept medium tone wood floor, brown floor and vaulted ceiling living room remodel in Philadelphia with white walls, a corner fireplace and a tv stand
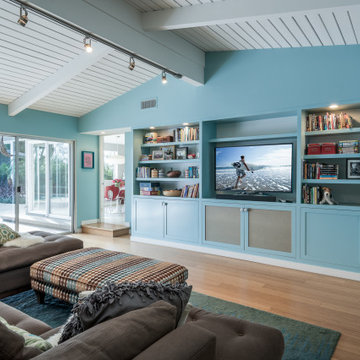
Inspiration for a transitional open concept medium tone wood floor, brown floor, shiplap ceiling and vaulted ceiling family room remodel in Los Angeles with blue walls, no fireplace and a tv stand
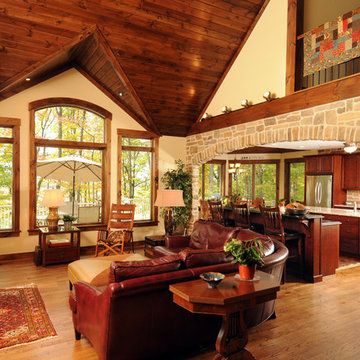
John Keith Photography
Mountain style open concept medium tone wood floor living room photo in DC Metro with a tv stand
Mountain style open concept medium tone wood floor living room photo in DC Metro with a tv stand
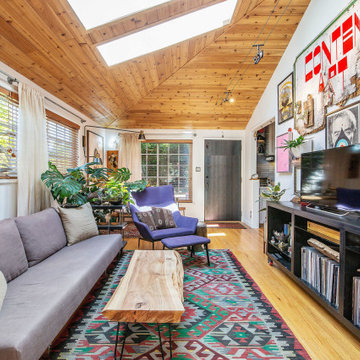
Living room - eclectic light wood floor, beige floor, vaulted ceiling and wood ceiling living room idea in San Francisco with white walls and a tv stand
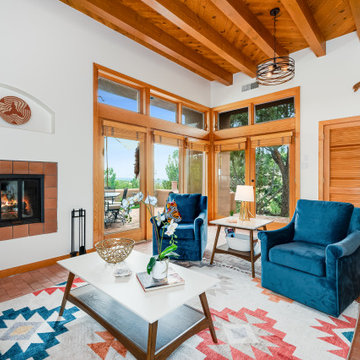
Small southwest open concept brick floor, orange floor and exposed beam living room photo in Other with white walls, a standard fireplace, a tile fireplace and a tv stand
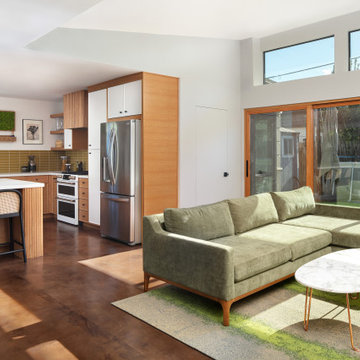
A Modern home that wished for more warmth...
An addition and reconstruction of approx. 750sq. area.
That included new kitchen, office, family room and back patio cover area.
The floors are polished concrete in a dark brown finish to inject additional warmth vs. the standard concrete gray most of us familiar with.
A huge 16' multi sliding door by La Cantina was installed, this door is aluminum clad (wood finish on the interior of the door).
The vaulted ceiling allowed us to incorporate an additional 3 picture windows above the sliding door for more afternoon light to penetrate the space.
Notice the hidden door to the office on the left, the SASS hardware (hidden interior hinges) and the lack of molding around the door makes it almost invisible.
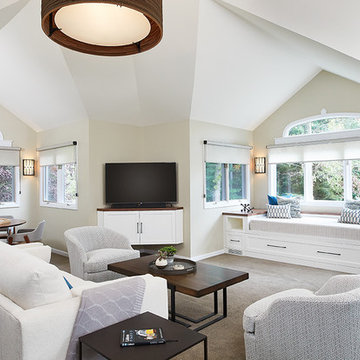
Mountain style carpeted, brown floor and vaulted ceiling family room photo in Grand Rapids with beige walls and a tv stand

Living Room - Open area great for entertaining and staying in with the family.
Living room - large farmhouse formal and open concept dark wood floor, brown floor and vaulted ceiling living room idea in Salt Lake City with white walls, a standard fireplace, a stacked stone fireplace and a tv stand
Living room - large farmhouse formal and open concept dark wood floor, brown floor and vaulted ceiling living room idea in Salt Lake City with white walls, a standard fireplace, a stacked stone fireplace and a tv stand
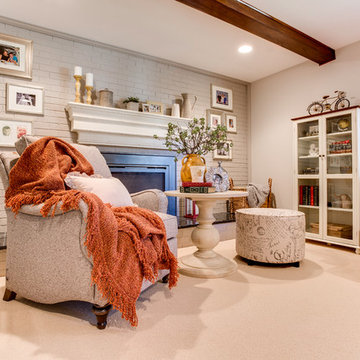
This Family Room in Potomac, MD featured in many Interior Design magazine is one of the most beautiful Country Charm Makeovers of all. It is a true showcase of distinctive design in a yet comfortable family setting. The reveal to the client is yet the most emotional interior design reveal we have ever done.

Advisement + Design - Construction advisement, custom millwork & custom furniture design, interior design & art curation by Chango & Co.
Living room - mid-sized transitional formal and open concept light wood floor, brown floor, wood ceiling and shiplap wall living room idea in New York with white walls, a shiplap fireplace and a tv stand
Living room - mid-sized transitional formal and open concept light wood floor, brown floor, wood ceiling and shiplap wall living room idea in New York with white walls, a shiplap fireplace and a tv stand
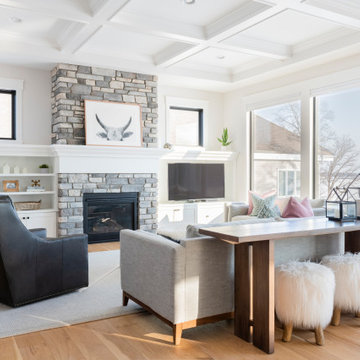
Transitional open concept medium tone wood floor, brown floor and coffered ceiling living room photo in Minneapolis with white walls, a standard fireplace, a stone fireplace and a tv stand
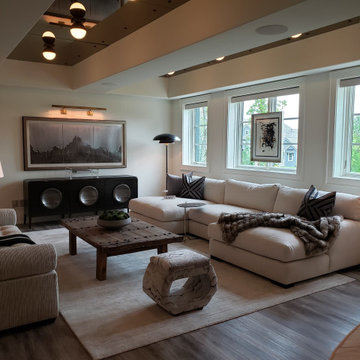
Inset mirrored ceiling panels in family room
Family room - large mediterranean open concept laminate floor, gray floor and tray ceiling family room idea in Kansas City with white walls and a tv stand
Family room - large mediterranean open concept laminate floor, gray floor and tray ceiling family room idea in Kansas City with white walls and a tv stand
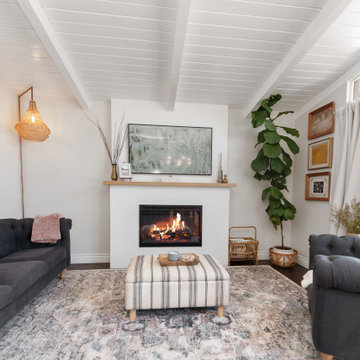
Small 1950s open concept light wood floor, beige floor and vaulted ceiling family room photo in Los Angeles with white walls, a standard fireplace, a plaster fireplace and a tv stand
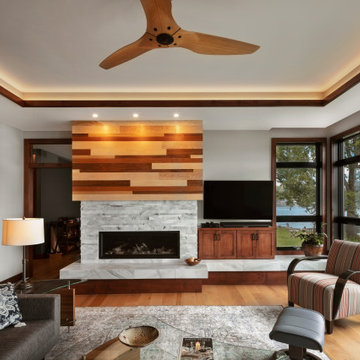
Inspiration for a contemporary open concept light wood floor and tray ceiling living room remodel with a standard fireplace, a tile fireplace and a tv stand
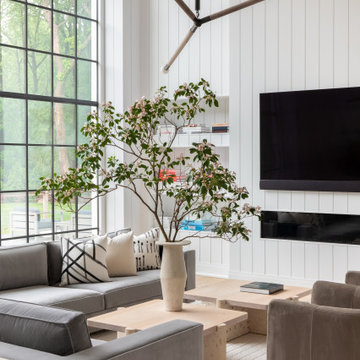
Advisement + Design - Construction advisement, custom millwork & custom furniture design, interior design & art curation by Chango & Co.
Example of a mid-sized transitional formal and open concept light wood floor, brown floor, wood ceiling and shiplap wall living room design in New York with white walls, a shiplap fireplace and a tv stand
Example of a mid-sized transitional formal and open concept light wood floor, brown floor, wood ceiling and shiplap wall living room design in New York with white walls, a shiplap fireplace and a tv stand
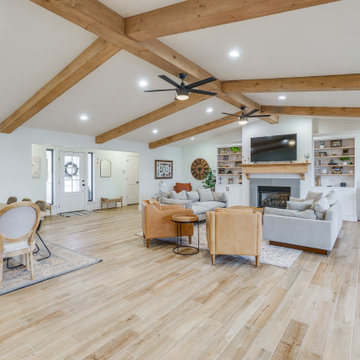
Our clients had just purchased this house and had big dreams to make it their own. We started by taking out almost three thousand square feet of tile and replacing it with an updated wood look tile. That, along with new paint and trim made the biggest difference in brightening up the space and bringing it into the current style.
This home’s largest project was the master bathroom. We took what used to be the master bathroom and closet and combined them into one large master ensuite. Our clients’ style was clean, natural and luxurious. We created a large shower with a custom niche, frameless glass, and a full shower system. The quartz bench seat and the marble picket tiles elevated the design and combined nicely with the champagne bronze fixtures. The freestanding tub was centered under a beautiful clear window to let the light in and brighten the room. A completely custom vanity was made to fit our clients’ needs with two sinks, a makeup vanity, upper cabinets for storage, and a pull-out accessory drawer. The end result was a completely custom and beautifully functional space that became a restful retreat for our happy clients.
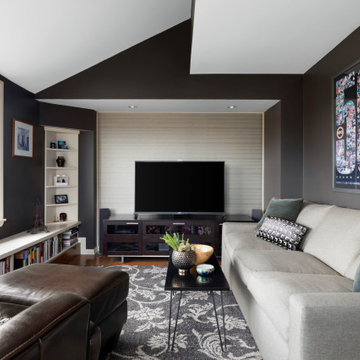
Family room - transitional enclosed dark wood floor, brown floor and vaulted ceiling family room idea in Minneapolis with black walls and a tv stand
All Ceiling Designs Living Space with a TV Stand Ideas

Huge farmhouse open concept medium tone wood floor, brown floor, shiplap ceiling and shiplap wall living room photo in San Francisco with white walls, a standard fireplace, a stacked stone fireplace and a tv stand
1









