Living Space with a TV Stand Ideas
Refine by:
Budget
Sort by:Popular Today
1 - 20 of 945 photos
Item 1 of 3
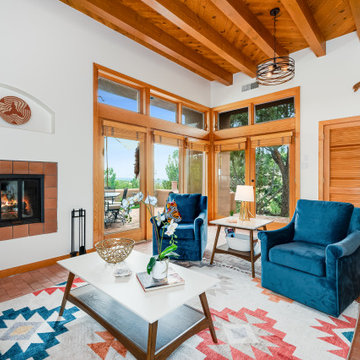
Small southwest open concept brick floor, orange floor and exposed beam living room photo in Other with white walls, a standard fireplace, a tile fireplace and a tv stand
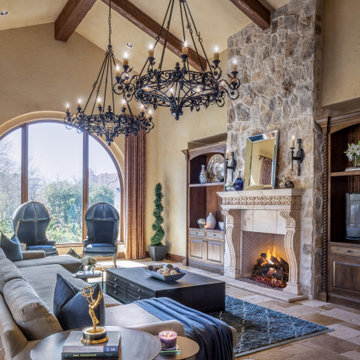
Inspiration for a huge timeless open concept travertine floor, beige floor and exposed beam living room remodel in Houston with beige walls, a standard fireplace, a stone fireplace and a tv stand

Living room - transitional open concept medium tone wood floor, brown floor, exposed beam and vaulted ceiling living room idea in St Louis with beige walls, a standard fireplace, a stone fireplace and a tv stand
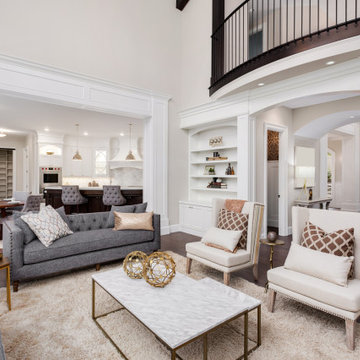
Family room library - mid-sized open concept medium tone wood floor, brown floor, exposed beam and wall paneling family room library idea in Raleigh with beige walls, a standard fireplace, a brick fireplace and a tv stand
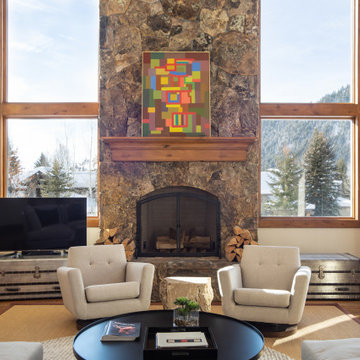
Example of a mountain style open concept medium tone wood floor, brown floor and exposed beam living room design in San Francisco with white walls, a standard fireplace, a stone fireplace and a tv stand

This lovely little modern farmhouse is located at the base of the foothills in one of Boulder’s most prized neighborhoods. Tucked onto a challenging narrow lot, this inviting and sustainably designed 2400 sf., 4 bedroom home lives much larger than its compact form. The open floor plan and vaulted ceilings of the Great room, kitchen and dining room lead to a beautiful covered back patio and lush, private back yard. These rooms are flooded with natural light and blend a warm Colorado material palette and heavy timber accents with a modern sensibility. A lyrical open-riser steel and wood stair floats above the baby grand in the center of the home and takes you to three bedrooms on the second floor. The Master has a covered balcony with exposed beamwork & warm Beetle-kill pine soffits, framing their million-dollar view of the Flatirons.
Its simple and familiar style is a modern twist on a classic farmhouse vernacular. The stone, Hardie board siding and standing seam metal roofing create a resilient and low-maintenance shell. The alley-loaded home has a solar-panel covered garage that was custom designed for the family’s active & athletic lifestyle (aka “lots of toys”). The front yard is a local food & water-wise Master-class, with beautiful rain-chains delivering roof run-off straight to the family garden.
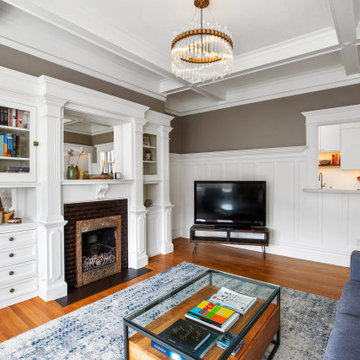
The floor plan of this beautiful Victorian flat remained largely unchanged since 1890 – making modern living a challenge. With support from our engineering team, the floor plan of the main living space was opened to not only connect the kitchen and the living room but also add a dedicated dining area.
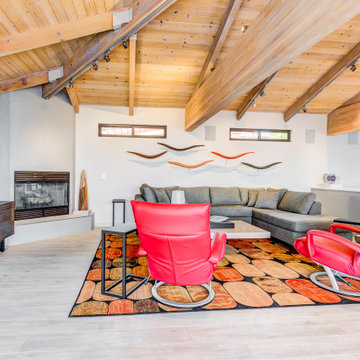
Trendy open concept gray floor, exposed beam and wood ceiling living room photo in Santa Barbara with white walls, a corner fireplace, a tile fireplace and a tv stand

Living to the kitchen to dining room view.
Huge farmhouse open concept vinyl floor, brown floor and exposed beam living room library photo in Portland with white walls, a standard fireplace, a plaster fireplace and a tv stand
Huge farmhouse open concept vinyl floor, brown floor and exposed beam living room library photo in Portland with white walls, a standard fireplace, a plaster fireplace and a tv stand
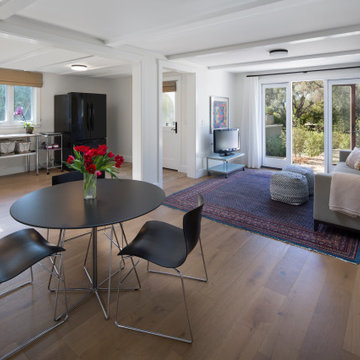
Inspiration for a craftsman loft-style medium tone wood floor, brown floor and exposed beam family room remodel in Santa Barbara with white walls and a tv stand
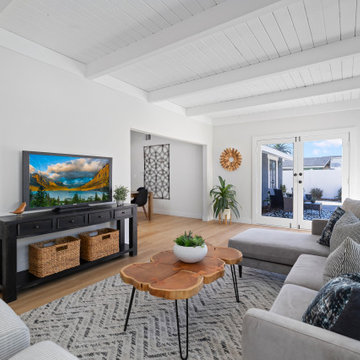
Family room - 1960s laminate floor and exposed beam family room idea in Orange County with white walls and a tv stand
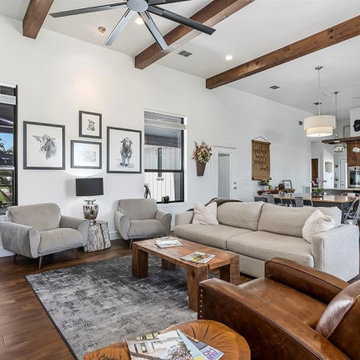
Example of a mid-sized farmhouse open concept medium tone wood floor, brown floor and exposed beam living room design in Austin with white walls, a standard fireplace, a stacked stone fireplace and a tv stand
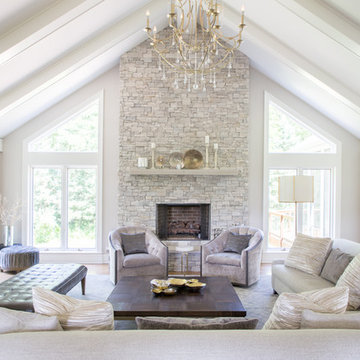
Project by Wiles Design Group. Their Cedar Rapids-based design studio serves the entire Midwest, including Iowa City, Dubuque, Davenport, and Waterloo, as well as North Missouri and St. Louis.
For more about Wiles Design Group, see here: https://wilesdesigngroup.com/
To learn more about this project, see here: https://wilesdesigngroup.com/stately-family-home
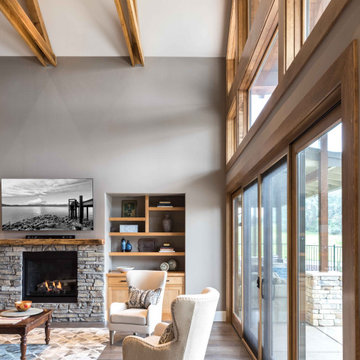
This home is big and boasts unparalleled views of the Sierra foothills. The open floor plan needed a cohesive design scheme that was easy to maintain for a family of 5, cozied up the main rooms and reflected the homeowners vision of modern farm-ish style living. We picked a carmel stain to frame the wall of windows that keep the main rooms bright, but pulled a more tonal color palette to the walls to ensure the living spaces had a mood- a feeling. We added exposed beams in the kitchen, and dining spaces and brought in modern textures of tile and color. The master bathroom features a perfect balance of rustic chic mixing metals and cool greys to start everyday in zen. Project was featured in Sacramento Home Magazine.
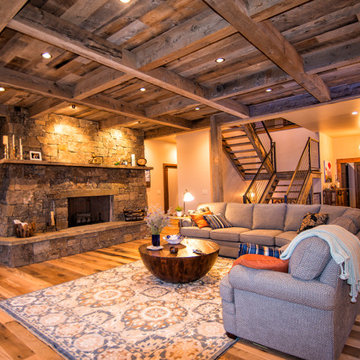
Example of a mid-sized mountain style open concept medium tone wood floor, multicolored floor, exposed beam and wood wall family room design in Other with beige walls, a standard fireplace, a stone fireplace and a tv stand
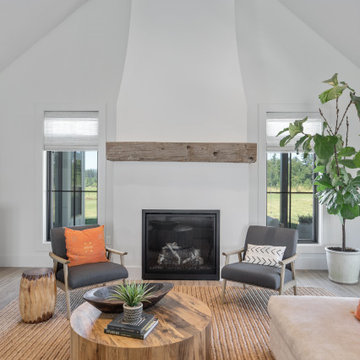
The full-height drywall fireplace incorporates a 150-year-old reclaimed hand-hewn beam for the mantle. The clean and simple gas fireplace design was inspired by a Swedish farmhouse and became the focal point of the modern farmhouse great room.
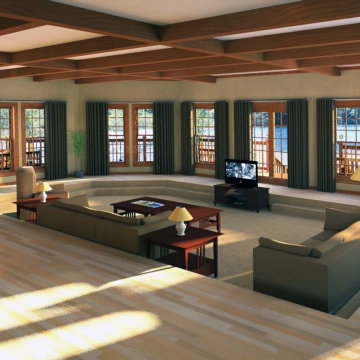
Sunken living room with expanding windows overlooking the lake. Includes a wrap-around porch on three side for entertaining or relaxing. Offers great spec of barbecue grill and picnic table to seat eight.
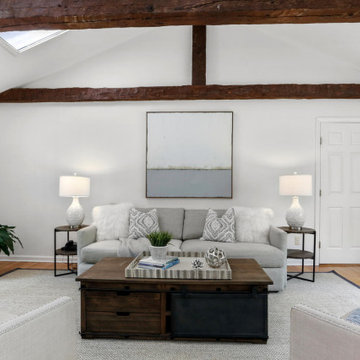
Family room - mid-sized transitional open concept medium tone wood floor and exposed beam family room idea in New York with gray walls and a tv stand
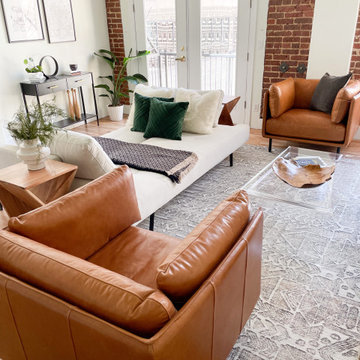
Built in 1896, the original site of the Baldwin Piano warehouse was transformed into several turn-of-the-century residential spaces in the heart of Downtown Denver. The building is the last remaining structure in Downtown Denver with a cast-iron facade. HouseHome was invited to take on a poorly designed loft and transform it into a luxury Airbnb rental. Since this building has such a dense history, it was our mission to bring the focus back onto the unique features, such as the original brick, large windows, and unique architecture.
Our client wanted the space to be transformed into a luxury, unique Airbnb for world travelers and tourists hoping to experience the history and art of the Denver scene. We went with a modern, clean-lined design with warm brick, moody black tones, and pops of green and white, all tied together with metal accents. The high-contrast black ceiling is the wow factor in this design, pushing the envelope to create a completely unique space. Other added elements in this loft are the modern, high-gloss kitchen cabinetry, the concrete tile backsplash, and the unique multi-use space in the Living Room. Truly a dream rental that perfectly encapsulates the trendy, historical personality of the Denver area.
Living Space with a TV Stand Ideas
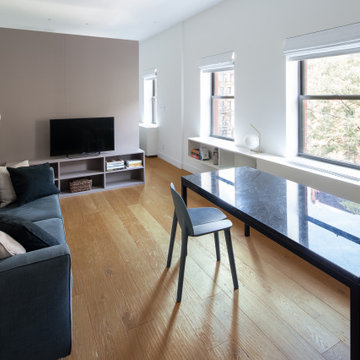
This 1000 sq. ft. one-bedroom apartment is located in a pre-war building on the Upper West Side. The owner's request was to design a space where every corner can be utilized. The project was an exciting challenge and required careful planning. The apartment contains multiple customized features like a wall developed as closet space and a bedroom divider and a hidden kitchen. It is a common space to the naked eye, but the more details are revealed as you move throughout the rooms.
Featured brands include: Dornbracht fixtures, Flos lighting, Design-Apart millwork, and Carrera marble.
1









