Loft-Style Living Space with a TV Stand Ideas
Refine by:
Budget
Sort by:Popular Today
1 - 20 of 2,556 photos
Item 1 of 3
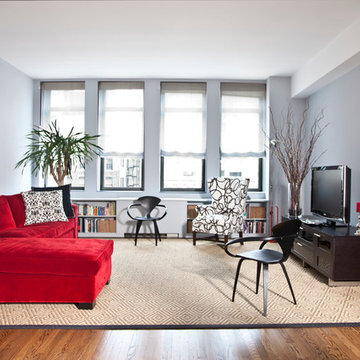
Robert Farrell
Inspiration for a large contemporary loft-style medium tone wood floor living room remodel in New York with a tv stand and gray walls
Inspiration for a large contemporary loft-style medium tone wood floor living room remodel in New York with a tv stand and gray walls
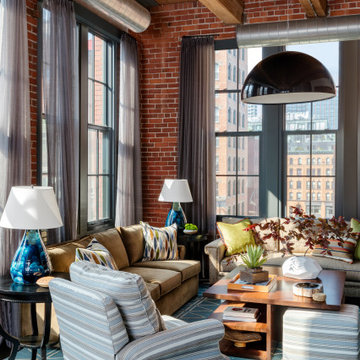
Our Cambridge interior design studio gave a warm and welcoming feel to this converted loft featuring exposed-brick walls and wood ceilings and beams. Comfortable yet stylish furniture, metal accents, printed wallpaper, and an array of colorful rugs add a sumptuous, masculine vibe.
---
Project designed by Boston interior design studio Dane Austin Design. They serve Boston, Cambridge, Hingham, Cohasset, Newton, Weston, Lexington, Concord, Dover, Andover, Gloucester, as well as surrounding areas.
For more about Dane Austin Design, see here: https://daneaustindesign.com/
To learn more about this project, see here:
https://daneaustindesign.com/luxury-loft

Gerard Garcia
Example of a large urban loft-style medium tone wood floor and brown floor living room design in New York with a bar, gray walls, no fireplace and a tv stand
Example of a large urban loft-style medium tone wood floor and brown floor living room design in New York with a bar, gray walls, no fireplace and a tv stand
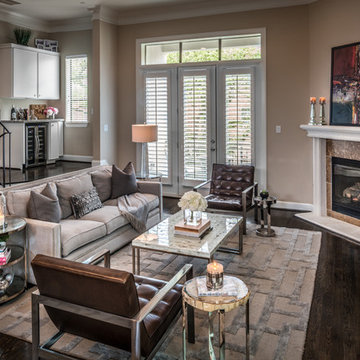
Chuck Williams
Mid-sized minimalist formal and loft-style dark wood floor living room photo in Houston with beige walls, a standard fireplace, a stone fireplace and a tv stand
Mid-sized minimalist formal and loft-style dark wood floor living room photo in Houston with beige walls, a standard fireplace, a stone fireplace and a tv stand
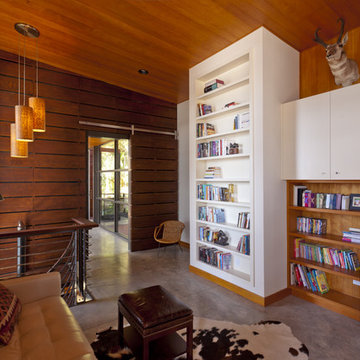
The goal of the project was to create a modern log cabin on Coeur D’Alene Lake in North Idaho. Uptic Studios considered the combined occupancy of two families, providing separate spaces for privacy and common rooms that bring everyone together comfortably under one roof. The resulting 3,000-square-foot space nestles into the site overlooking the lake. A delicate balance of natural materials and custom amenities fill the interior spaces with stunning views of the lake from almost every angle.
The whole project was featured in Jan/Feb issue of Design Bureau Magazine.
See the story here:
http://www.wearedesignbureau.com/projects/cliff-family-robinson/
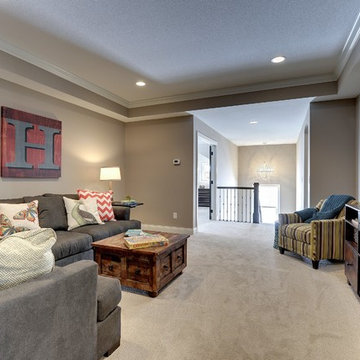
Photography by Spacecrafting. Carpeted lof family room. Watch tv on soft sectional couches. Box vaulted ceiling and recessed lighting. Rustic wood coffee table and wood cabinet with drawers, open shelfs, and woven baskets.
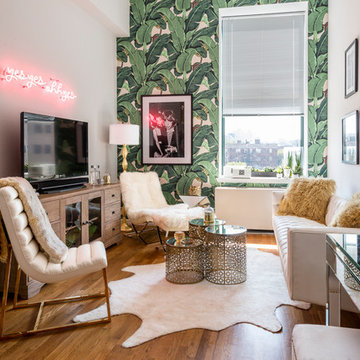
Fashion blogger Danielle Bernstein's (We Wore What) NYC loft makeover to celebrate Z Gallerie's new Small Spaces Collection.
R. Kimbrough Photography
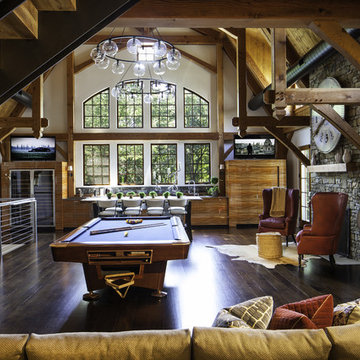
Photographer: Peter Kubilus
Example of a farmhouse loft-style dark wood floor family room design in New York with white walls, a standard fireplace, a stone fireplace and a tv stand
Example of a farmhouse loft-style dark wood floor family room design in New York with white walls, a standard fireplace, a stone fireplace and a tv stand
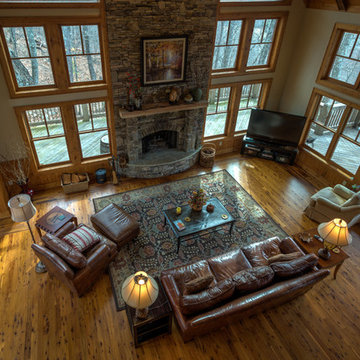
Photography by Bernard Russo
Family room - large rustic loft-style medium tone wood floor family room idea in Charlotte with beige walls, a standard fireplace, a stone fireplace and a tv stand
Family room - large rustic loft-style medium tone wood floor family room idea in Charlotte with beige walls, a standard fireplace, a stone fireplace and a tv stand
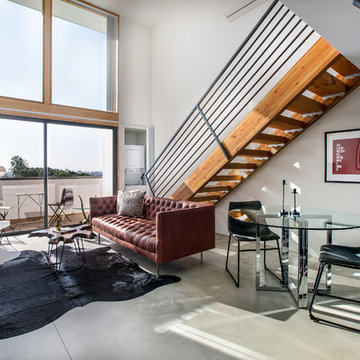
Living room - contemporary loft-style concrete floor and gray floor living room idea in San Francisco with white walls and a tv stand
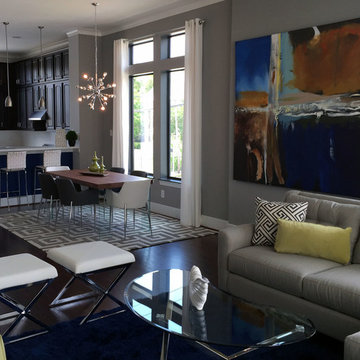
The Design Firm
Living room - mid-sized modern loft-style dark wood floor and brown floor living room idea in Houston with gray walls, a metal fireplace and a tv stand
Living room - mid-sized modern loft-style dark wood floor and brown floor living room idea in Houston with gray walls, a metal fireplace and a tv stand
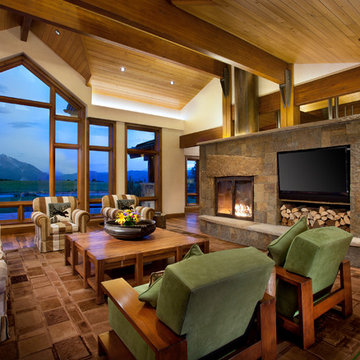
Custom steel brackets, timber structure interior. Gracious view of Mount Sopris. Wood floor and LED lighting in the wood panel ceiling. Brent Moss Photography
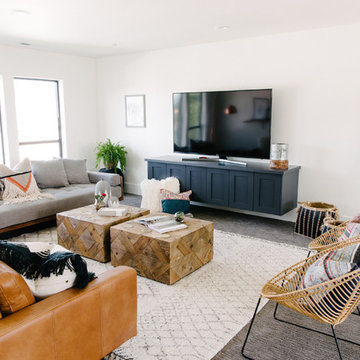
Photography: Jessica White Photography
Furniture & Design: Humble Dwellings
Inspiration for a mid-sized eclectic loft-style carpeted and gray floor family room remodel in Salt Lake City with white walls, no fireplace and a tv stand
Inspiration for a mid-sized eclectic loft-style carpeted and gray floor family room remodel in Salt Lake City with white walls, no fireplace and a tv stand
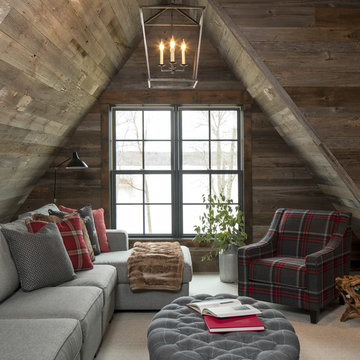
Martha O'Hara Interiors, Interior Design & Photo Styling | Troy Thies, Photography |
Please Note: All “related,” “similar,” and “sponsored” products tagged or listed by Houzz are not actual products pictured. They have not been approved by Martha O’Hara Interiors nor any of the professionals credited. For information about our work, please contact design@oharainteriors.com.
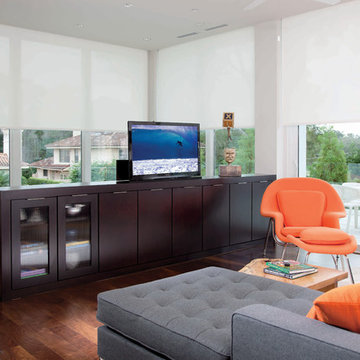
In terms of entertainment, there are 7 TV’s throughout the home and all TVs have access to 3 DVR’s, a BluRay player and an Apple TV.
Trendy loft-style dark wood floor family room photo in Orlando with a tv stand
Trendy loft-style dark wood floor family room photo in Orlando with a tv stand
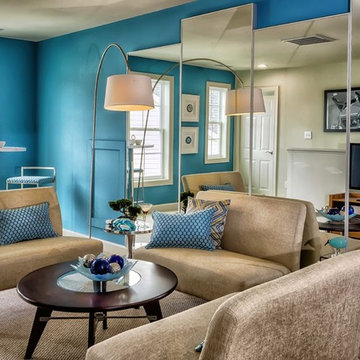
Inspiration for a coastal loft-style carpeted family room remodel in Other with blue walls and a tv stand

Great Room open to second story loft with a strong stone fireplace focal point and rich in architectural details.
Photo Credit: David Beckwith
Living room - large craftsman formal and loft-style light wood floor living room idea in New York with yellow walls, a standard fireplace, a stone fireplace and a tv stand
Living room - large craftsman formal and loft-style light wood floor living room idea in New York with yellow walls, a standard fireplace, a stone fireplace and a tv stand
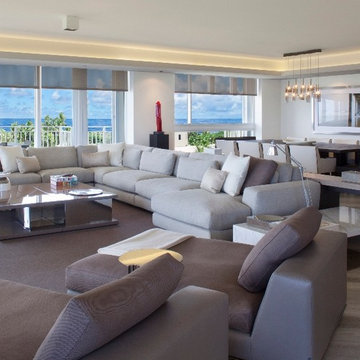
Large minimalist loft-style light wood floor family room photo in Miami with multicolored walls and a tv stand
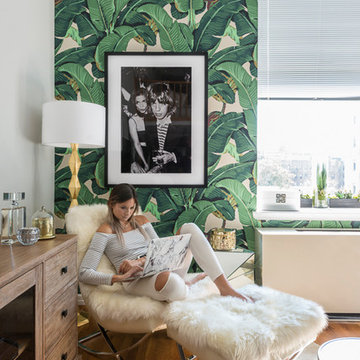
Fashion blogger Danielle Bernstein's (We Wore What) NYC loft makeover to celebrate Z Gallerie's new Small Spaces Collection.
R. Kimbrough Photography
Loft-Style Living Space with a TV Stand Ideas

http://www.A dramatic chalet made of steel and glass. Designed by Sandler-Kilburn Architects, it is awe inspiring in its exquisitely modern reincarnation. Custom walnut cabinets frame the kitchen, a Tulikivi soapstone fireplace separates the space, a stainless steel Japanese soaking tub anchors the master suite. For the car aficionado or artist, the steel and glass garage is a delight and has a separate meter for gas and water. Set on just over an acre of natural wooded beauty adjacent to Mirrormont.
Fred Uekert-FJU Photo
1









