Living Space with a Bar Ideas
Refine by:
Budget
Sort by:Popular Today
1 - 20 of 158 photos
Item 1 of 3
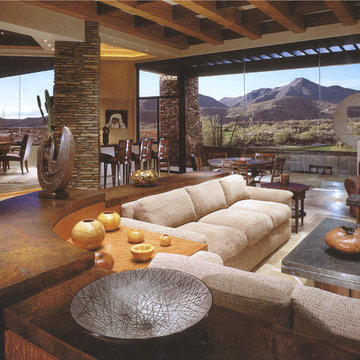
Example of a huge southwest open concept limestone floor living room design in Phoenix with a bar, beige walls, a standard fireplace, a stone fireplace and a concealed tv
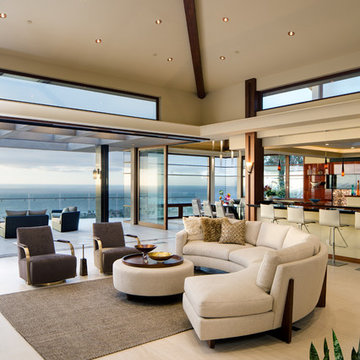
Modern, Transitional, energy efficient Project in La Jolla with Panoramic views from almost every rooms.
Photos by Jim Brady
A modern Mediterranean project, panoramic ocean view with Persian architecture and Frank Loyd wright inspiration. Designed based on passive solar design. lots of daylights, cross ventilation in all rooms, pyramid ceiling and pyramid skylights, stone flooring as thermal mass to moderate temperature. use of wind catcher to prevent mold and moisture issues on the basement. Water efficient landscaping was used through out. privacy and shade was provided.energy efficient and comfortable home.
energy star appliance and HVAC. solar panel, solar water heater and instant water heater were used.
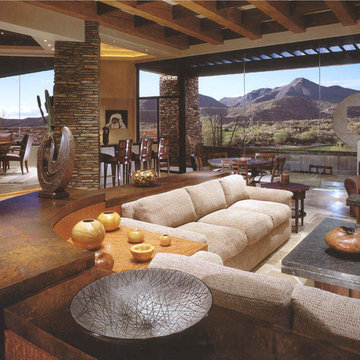
Comfortable and elegant, this living room has several conversation areas. The various textures include stacked stone columns, copper-clad beams exotic wood veneers, metal and glass.
Project designed by Susie Hersker’s Scottsdale interior design firm Design Directives. Design Directives is active in Phoenix, Paradise Valley, Cave Creek, Carefree, Sedona, and beyond.
For more about Design Directives, click here: https://susanherskerasid.com/
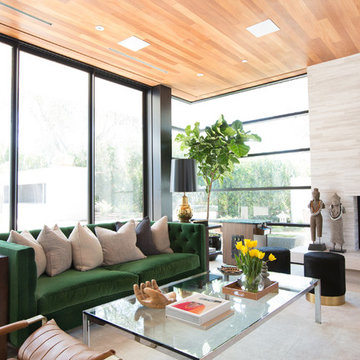
Interior Design by Blackband Design
Photography by Tessa Neustadt
Inspiration for a mid-sized contemporary enclosed limestone floor family room remodel in Los Angeles with a bar, white walls, a corner fireplace, a tile fireplace and a wall-mounted tv
Inspiration for a mid-sized contemporary enclosed limestone floor family room remodel in Los Angeles with a bar, white walls, a corner fireplace, a tile fireplace and a wall-mounted tv
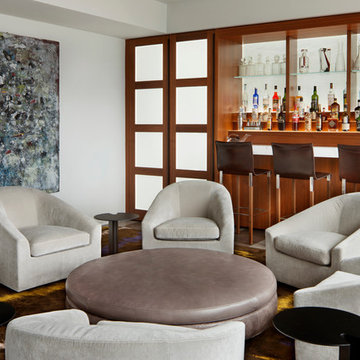
The Living Room went virtually unused for years so we made two areas for entertaining and family use. This side is the cocktail gathering area with 6 swivel chairs around a leather ottoman. The bar, with up-lit shelves and backlit textured glass is flanked by operable walnut and frosted glass doors. The inset panels are also backlit and can be dimmed in the evening to create a soft glow.
David O. Marlow
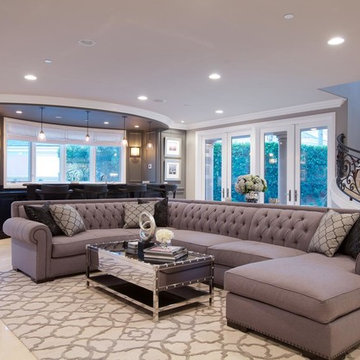
Example of a large trendy open concept limestone floor family room design in Orange County with a bar, beige walls, no fireplace and a wall-mounted tv
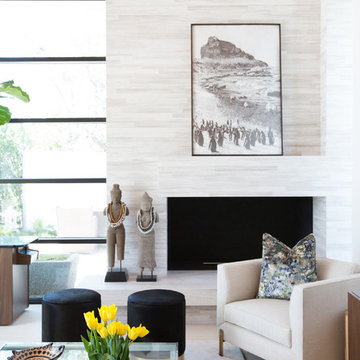
Interior Design by Blackband Design
Photography by Tessa Neustadt
Inspiration for a mid-sized contemporary enclosed limestone floor living room remodel in Los Angeles with a bar, white walls, a corner fireplace, a tile fireplace and a wall-mounted tv
Inspiration for a mid-sized contemporary enclosed limestone floor living room remodel in Los Angeles with a bar, white walls, a corner fireplace, a tile fireplace and a wall-mounted tv

Chris Marshall
Inspiration for a large rustic open concept limestone floor and beige floor family room remodel in St Louis with a standard fireplace, a stone fireplace, a concealed tv, a bar and beige walls
Inspiration for a large rustic open concept limestone floor and beige floor family room remodel in St Louis with a standard fireplace, a stone fireplace, a concealed tv, a bar and beige walls
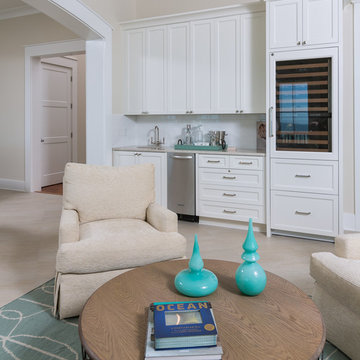
Greg Reigler
Family room - large coastal open concept limestone floor family room idea in Birmingham with a bar, beige walls and a media wall
Family room - large coastal open concept limestone floor family room idea in Birmingham with a bar, beige walls and a media wall
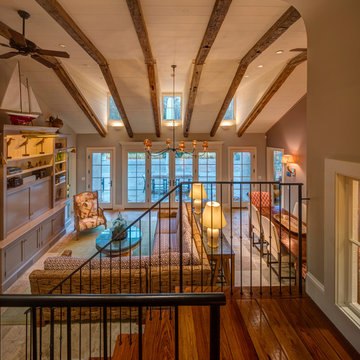
Take a look at the image of the living/dining space with doors opening to a pool beyond. This is an elegant, finely-appointed room with aged, hand-hewn beams, dormered clerestory windows, and radiant-heated limestone floors. But the real power of the space derives less from these handsome details and more from the wide opening centered on the pool.
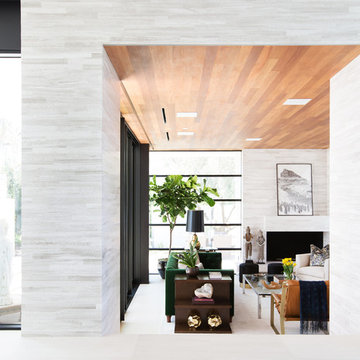
Interior Design by Blackband Design
Photography by Tessa Neustadt
Inspiration for a mid-sized contemporary enclosed limestone floor family room remodel in Los Angeles with a bar, white walls, a corner fireplace, a tile fireplace and a wall-mounted tv
Inspiration for a mid-sized contemporary enclosed limestone floor family room remodel in Los Angeles with a bar, white walls, a corner fireplace, a tile fireplace and a wall-mounted tv
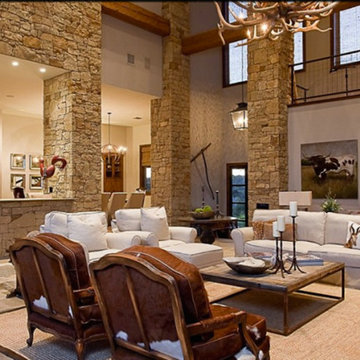
Inspiration for a mid-sized rustic open concept limestone floor living room remodel in Austin with a bar, beige walls, a standard fireplace, a stone fireplace and a concealed tv
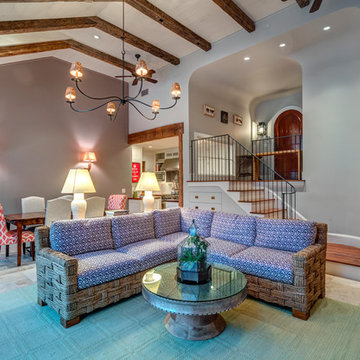
Family room - large mediterranean open concept limestone floor and beige floor family room idea in New York with a bar, beige walls and a media wall
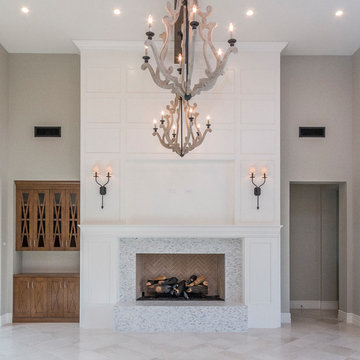
This 7,000 square foot Spec Home in the Arcadia Silverleaf neighborhood was designed by Red Egg Design Group in conjunction with Marbella Homes. All of the finishes, millwork, doors, light fixtures, and appliances were specified by Red Egg and created this Modern Spanish Revival-style home for the future family to enjoy
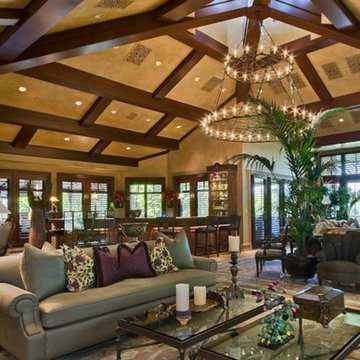
Inspiration for a huge timeless open concept limestone floor living room remodel in Denver with a bar, beige walls, a media wall and no fireplace
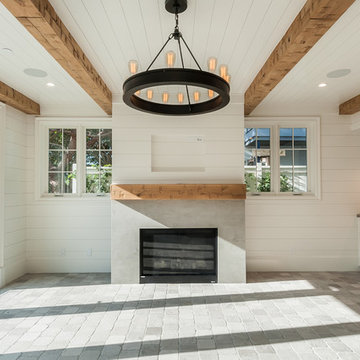
Family room - large coastal open concept limestone floor and gray floor family room idea in San Diego with a bar, white walls, a standard fireplace, a concrete fireplace and a wall-mounted tv
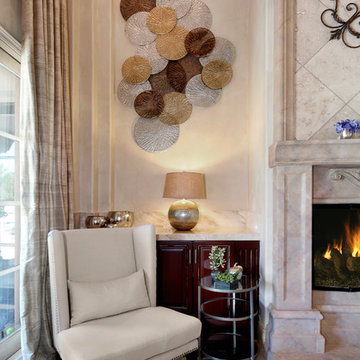
Design by 27 Diamonds Interior Design
www.27diamonds.com
Large transitional open concept beige floor and limestone floor family room photo in Orange County with beige walls, a standard fireplace, a concrete fireplace, a bar and a wall-mounted tv
Large transitional open concept beige floor and limestone floor family room photo in Orange County with beige walls, a standard fireplace, a concrete fireplace, a bar and a wall-mounted tv
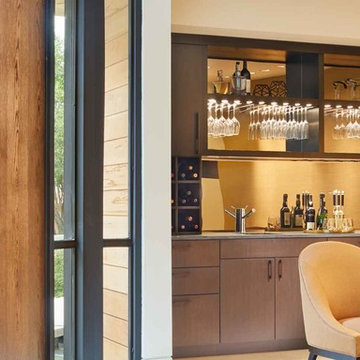
Photo Credit: Benjamin Benschneider
Living room - large modern open concept limestone floor and beige floor living room idea in Dallas with a bar and multicolored walls
Living room - large modern open concept limestone floor and beige floor living room idea in Dallas with a bar and multicolored walls
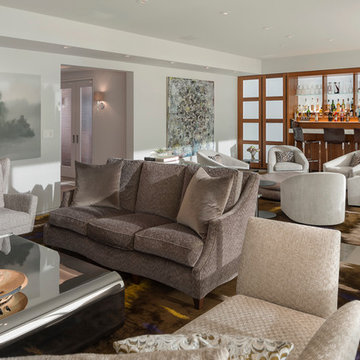
This living space was divided into two distinct Living spaces. One side is a cocktail lounge and the other a media center. The circle of swivel chairs makes for a great way to entertain.
Photo: Patrik Argast
Living Space with a Bar Ideas
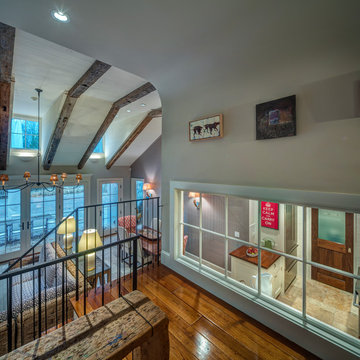
Take a look at the image of the living/dining space with doors opening to a pool beyond. This is an elegant, finely-appointed room with aged, hand-hewn beams, dormered clerestory windows, and radiant-heated limestone floors. But the real power of the space derives less from these handsome details and more from the wide opening centered on the pool.
1









