Living Space with a Standard Fireplace Ideas
Refine by:
Budget
Sort by:Popular Today
1 - 20 of 1,714 photos
Item 1 of 3
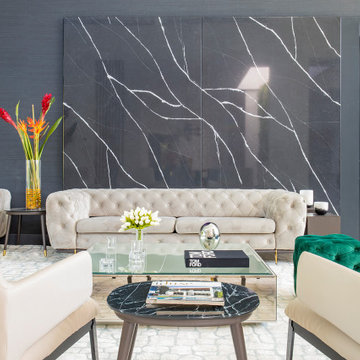
We assisted the client with the selection of all construction finishes and the interior design phase.
Example of a large trendy formal and open concept marble floor and black floor living room design in Miami with black walls, a standard fireplace, a stone fireplace and no tv
Example of a large trendy formal and open concept marble floor and black floor living room design in Miami with black walls, a standard fireplace, a stone fireplace and no tv

Example of a huge minimalist formal and open concept marble floor, white floor and vaulted ceiling living room design in Los Angeles with brown walls, a standard fireplace, a stone fireplace and a wall-mounted tv
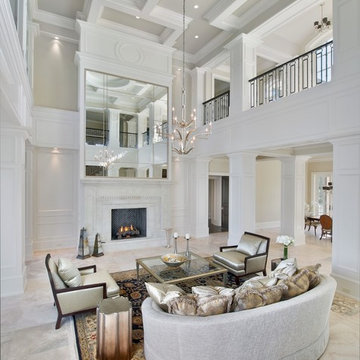
This residence was custom designed by Don Stevenson Design, Inc., Naples, FL. The plans for this residence can be purchased by inquiry at www.donstevensondesign.com.

Enter to a dramatic living room, the center of this magnificent residence, with soaring ceilings, walls of glass and exquisite custom lighting fixtures. The eye is immediately drawn through the home to stunning views of majestic oak trees, verdant rolling hillsides and the Monterey Bay

Home bar arched entryway, custom millwork, crown molding, and marble floor.
Inspiration for a huge mediterranean formal and open concept marble floor, gray floor and tray ceiling living room remodel in Phoenix with gray walls, a standard fireplace, a stone fireplace and a wall-mounted tv
Inspiration for a huge mediterranean formal and open concept marble floor, gray floor and tray ceiling living room remodel in Phoenix with gray walls, a standard fireplace, a stone fireplace and a wall-mounted tv

Complete redesign of this traditional golf course estate to create a tropical paradise with glitz and glam. The client's quirky personality is displayed throughout the residence through contemporary elements and modern art pieces that are blended with traditional architectural features. Gold and brass finishings were used to convey their sparkling charm. And, tactile fabrics were chosen to accent each space so that visitors will keep their hands busy. The outdoor space was transformed into a tropical resort complete with kitchen, dining area and orchid filled pool space with waterfalls.
Photography by Luxhunters Productions
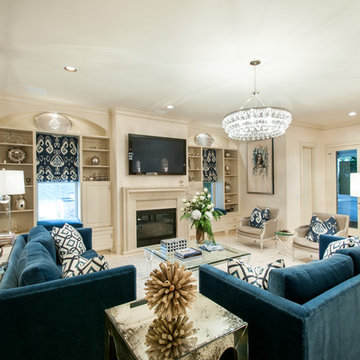
Inspiration for a transitional marble floor family room remodel in Houston with a standard fireplace and a stone fireplace
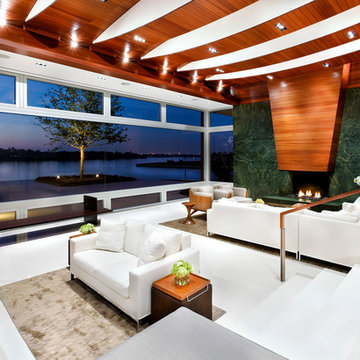
Paul Finkel | Piston Design
Living room - huge contemporary formal and open concept marble floor living room idea in Houston with a standard fireplace, a stone fireplace, no tv and green walls
Living room - huge contemporary formal and open concept marble floor living room idea in Houston with a standard fireplace, a stone fireplace, no tv and green walls
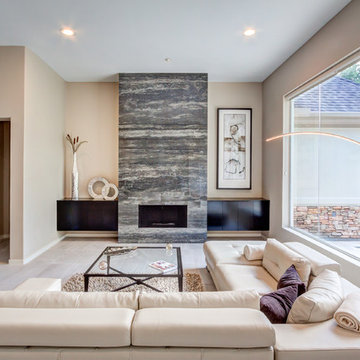
Large trendy open concept marble floor and gray floor living room photo in Houston with beige walls, a standard fireplace, a stone fireplace and no tv
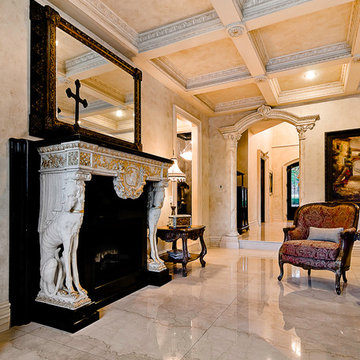
Example of a classic marble floor family room design in Little Rock with a standard fireplace and a stone fireplace
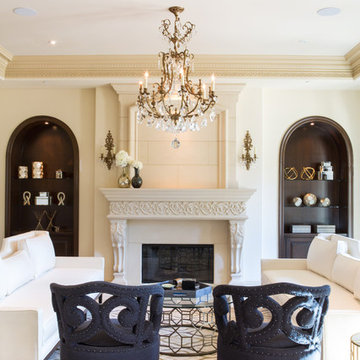
Erika Bierman Photography
Living room - traditional formal marble floor living room idea in Los Angeles with beige walls and a standard fireplace
Living room - traditional formal marble floor living room idea in Los Angeles with beige walls and a standard fireplace
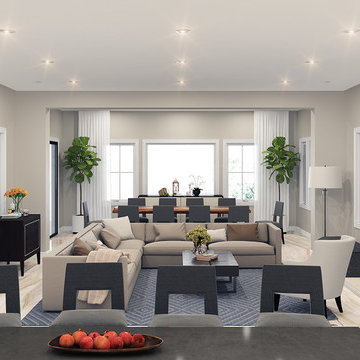
Luxury living and formal living room in Irvine, CA. 3d rendering by David Hiller Design
Mid-sized minimalist enclosed marble floor living room photo in Orange County with beige walls, a standard fireplace, a plaster fireplace and a wall-mounted tv
Mid-sized minimalist enclosed marble floor living room photo in Orange County with beige walls, a standard fireplace, a plaster fireplace and a wall-mounted tv
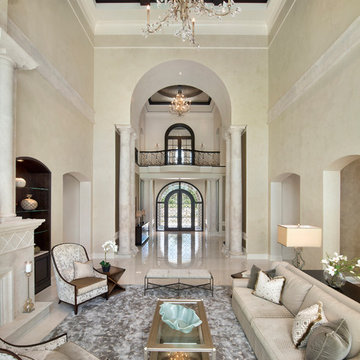
Formal Living Room, directly off of the entry.
Huge tuscan formal and open concept marble floor living room photo in Miami with beige walls, a standard fireplace and a stone fireplace
Huge tuscan formal and open concept marble floor living room photo in Miami with beige walls, a standard fireplace and a stone fireplace
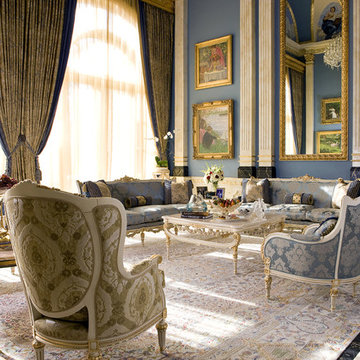
The grand salon emphasizes architectural detailing while embracing an intimate arrangement of furniture to maintain proper conversational proportion and scale. The rich textiles add layered texture and luxury while embodying comfort and beauty.
photo credit: Gordon Beall
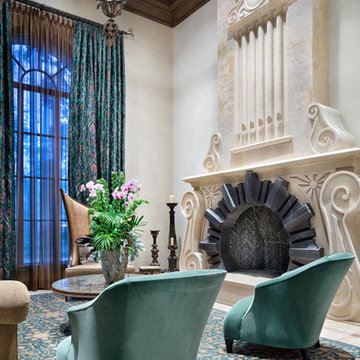
Large tuscan enclosed beige floor and marble floor living room photo in Houston with a standard fireplace, beige walls, a stone fireplace and no tv
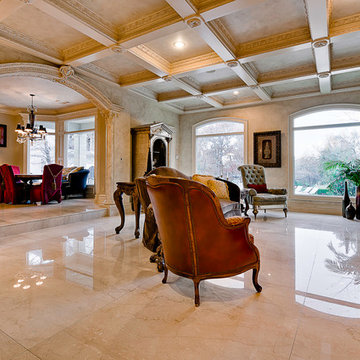
Family room - traditional marble floor family room idea in Little Rock with a standard fireplace and a plaster fireplace

Formal Living Room, directly off of the entry.
Huge elegant formal and open concept marble floor living room photo in Miami with beige walls, a standard fireplace and a stone fireplace
Huge elegant formal and open concept marble floor living room photo in Miami with beige walls, a standard fireplace and a stone fireplace
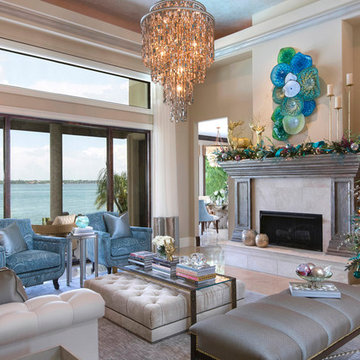
Example of a large transitional formal and open concept marble floor living room design in Tampa with beige walls, a standard fireplace, a stone fireplace and no tv
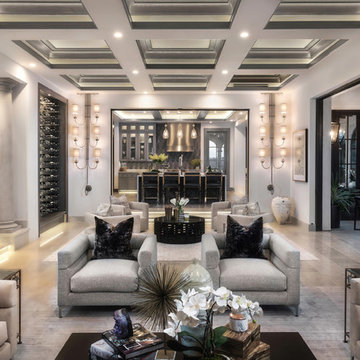
Elegant and formal great room. Photography: Applied Photography
Huge transitional formal and open concept marble floor and white floor living room photo in Orange County with white walls, a standard fireplace, a stone fireplace and no tv
Huge transitional formal and open concept marble floor and white floor living room photo in Orange County with white walls, a standard fireplace, a stone fireplace and no tv
Living Space with a Standard Fireplace Ideas
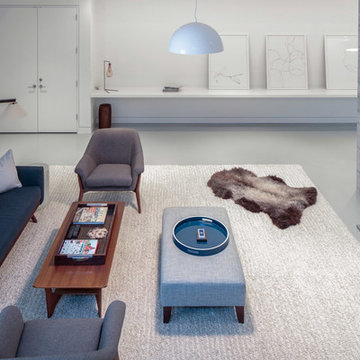
Modern luxury meets warm farmhouse in this Southampton home! Scandinavian inspired furnishings and light fixtures create a clean and tailored look, while the natural materials found in accent walls, casegoods, the staircase, and home decor hone in on a homey feel. An open-concept interior that proves less can be more is how we’d explain this interior. By accentuating the “negative space,” we’ve allowed the carefully chosen furnishings and artwork to steal the show, while the crisp whites and abundance of natural light create a rejuvenated and refreshed interior.
This sprawling 5,000 square foot home includes a salon, ballet room, two media rooms, a conference room, multifunctional study, and, lastly, a guest house (which is a mini version of the main house).
Project Location: Southamptons. Project designed by interior design firm, Betty Wasserman Art & Interiors. From their Chelsea base, they serve clients in Manhattan and throughout New York City, as well as across the tri-state area and in The Hamptons.
For more about Betty Wasserman, click here: https://www.bettywasserman.com/
To learn more about this project, click here: https://www.bettywasserman.com/spaces/southampton-modern-farmhouse/
1









