Mid-Sized Living Space with Green Walls Ideas
Refine by:
Budget
Sort by:Popular Today
781 - 800 of 7,096 photos
Item 1 of 3
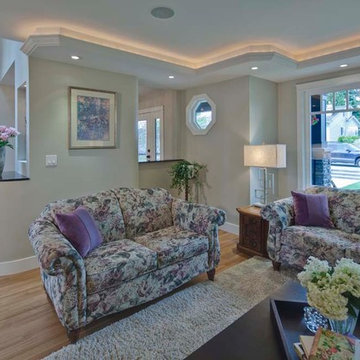
Alcove lighting family / living room with fireplace
Living room - mid-sized traditional formal and enclosed living room idea in Vancouver with green walls, a standard fireplace, a tile fireplace and no tv
Living room - mid-sized traditional formal and enclosed living room idea in Vancouver with green walls, a standard fireplace, a tile fireplace and no tv
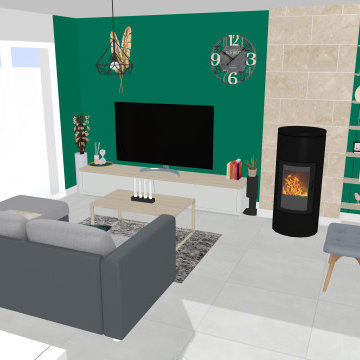
Rénovation complète d'une pièce de vie.
Projection avec plan 2D et 3D, vue réaliste, conseil, coaching déco et réalisation des travaux !
Example of a mid-sized minimalist open concept gray floor family room design in Grenoble with green walls, no fireplace and a tv stand
Example of a mid-sized minimalist open concept gray floor family room design in Grenoble with green walls, no fireplace and a tv stand
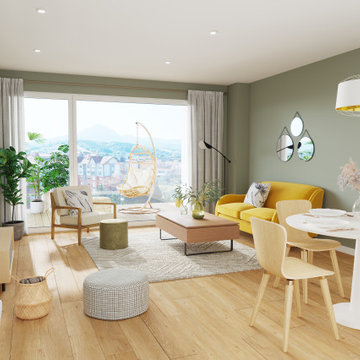
Aménagement d'un appartement neuf comprenant un séjour salon / salle à manger dans un style scandinave et des touches colorées .
Example of a mid-sized danish open concept light wood floor family room design in Bordeaux with green walls and a tv stand
Example of a mid-sized danish open concept light wood floor family room design in Bordeaux with green walls and a tv stand
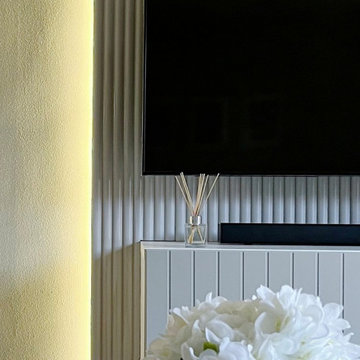
Wall panels form Library ladder.
Inspiration for a mid-sized mid-century modern open concept carpeted and wall paneling living room remodel in Other with green walls, no fireplace and a wall-mounted tv
Inspiration for a mid-sized mid-century modern open concept carpeted and wall paneling living room remodel in Other with green walls, no fireplace and a wall-mounted tv
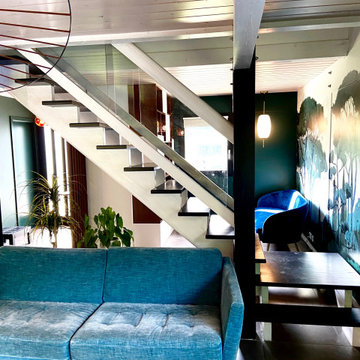
Example of a mid-sized trendy open concept wallpaper, ceramic tile, gray floor and shiplap ceiling family room library design in Grenoble with green walls, no fireplace and a tv stand
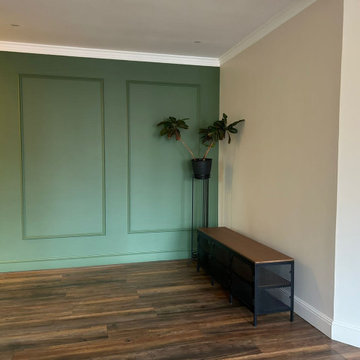
Быстро подготовить квартиру к аренде или продаже, повысить эффективность сделок с недвижимостью помогает хоумстейджинг.Эта работа проведена на базе консультации профессионального дизайнера - хоумстейджера.Мы не делали сложных перепланировок,потратили на процесс не более 3-х недель и получили универсальный. актуальный. современный интерьер,который нравится огромному количеству людей.Минимум вложений, максимум результата.Фото ДО и ПОСЛЕ вызывают яркие эмоции и создают вау-эффект,каждый входящий понимает. что готов жить в этой квартире.Важно,чтобы Заказчик доверял дизайнеру-хоумстейджеру полностью,это помогает быстро примать решения и не тратить время на походы в магазины,выбор декора и колера,это ускоряет процесс реализации.
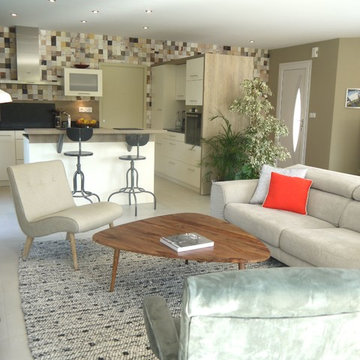
Jeux de textures et de couleurs pour cette pièce de vie d’inspiration scandinave. L’étude de MIINT a permis d’optimiser l’aménagement existant, de favoriser les besoins en rangement et de personnaliser ce lieu. Une véritable ambiance a été créée en accord avec la personnalité des propriétaires.
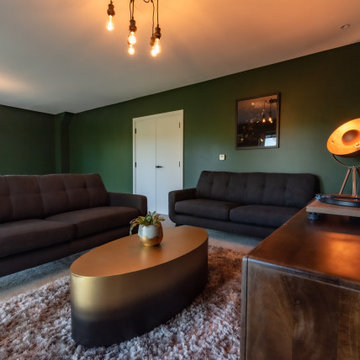
This project features a stunning Pentland Homes property in the Lydden Hills. The client wanted an industrial style design which was cosy and homely. It was a pleasure to work with Art Republic on this project who tailored a bespoke collection of contemporary artwork for my client. These pieces have provided a fantastic focal point for each room and combined with Farrow and Ball paint work and carefully selected decor throughout, this design really hits the brief.
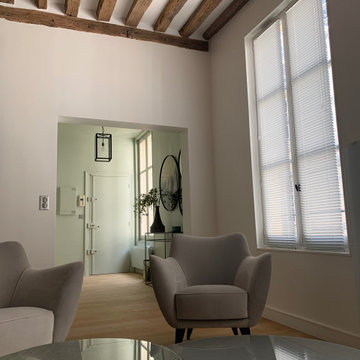
Example of a mid-sized minimalist open concept light wood floor, brown floor and wood ceiling living room design in Paris with green walls, no fireplace and a wall-mounted tv
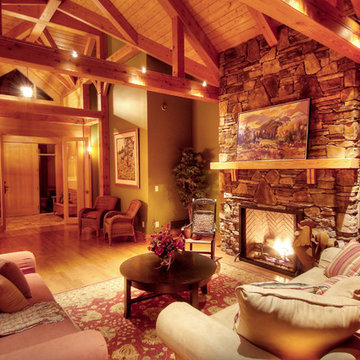
Great Room - This timber-frame home boasts hand glazed tiles, a massive stone fireplace and hardwood floors set against the picturesque backdrop of the lake seen through the large windows that dominate the view-side of the house. The custom millwork throughout the home is amazing and blends perfectly with granite, marble and hand-painted tiles sourced from all over the world. Built into the side of the sloping lot the design provides a spacious walk out with decks and open areas facing the lake below. The best testament to this project are the home owners own words “who else can say that after 13 months of building, you would still be friends with your contractor!” - See more at: http://mitchellbrock.com/projects/case-studies/timber-frame/#sthash.js1SKTwu.dpuf
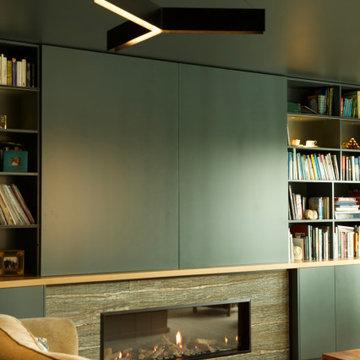
Inspiration for a mid-sized contemporary enclosed carpeted and beige floor living room library remodel in Other with green walls, a standard fireplace, a stone fireplace and a concealed tv
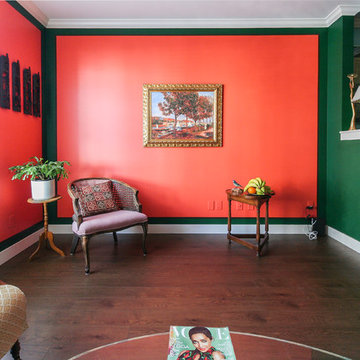
Living room library - mid-sized transitional open concept dark wood floor and brown floor living room library idea in Vancouver with green walls, no fireplace and no tv
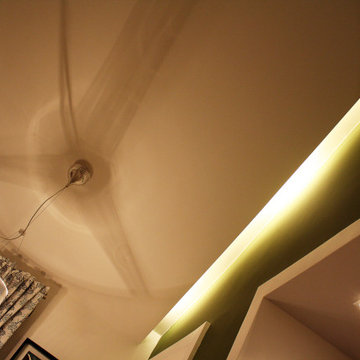
Mid-sized minimalist open concept porcelain tile and black floor living room library photo in Rome with green walls and a media wall
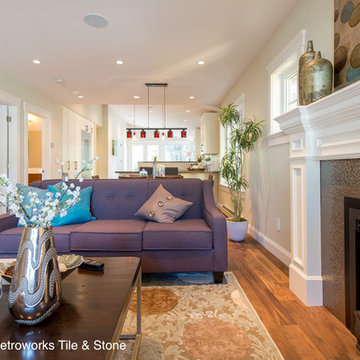
Example of a mid-sized classic formal and open concept light wood floor living room design in Vancouver with green walls, a standard fireplace, a tile fireplace and no tv
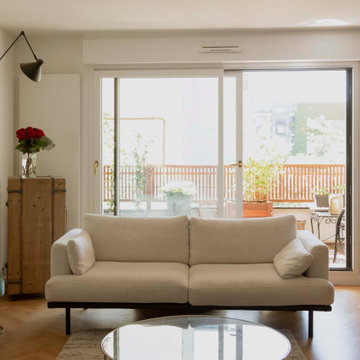
Cette rénovation a été conçue et exécutée avec l'architecte Charlotte Petit de l'agence Argia Architecture. Nos clients habitaient auparavant dans un immeuble années 30 qui possédait un certain charme avec ses moulures et son parquet d'époque. Leur nouveau foyer, situé dans un immeuble des années 2000, ne jouissait pas du même style singulier mais possédait un beau potentiel à exploiter. Les challenges principaux étaient 1) Lui donner du caractère et le moderniser 2) Réorganiser certaines fonctions pour mieux orienter les pièces à vivre vers la terrasse.
Auparavant l'entrée donnait sur une grande pièce qui servait de salon avec une petite cuisine fermée. Ce salon ouvrait sur une terrasse et une partie servait de circulation pour accéder aux chambres.
A présent, l'entrée se prolonge à travers un élégant couloir vitré permettant de séparer les espaces de jour et de nuit tout en créant une jolie perspective sur la bibliothèque du salon. La chambre parentale qui se trouvait au bout du salon a été basculée dans cet espace. A la place, une cuisine audacieuse s'ouvre sur le salon et la terrasse, donnant une toute autre aura aux pièces de vie.
Des lignes noires graphiques viennent structurer l'esthétique des pièces principales. On les retrouve dans la verrière du couloir dont les lignes droites sont adoucies par le papier peint végétal Añanbo.
Autre exemple : cet exceptionnel tracé qui parcourt le sol et le mur entre la cuisine et le salon. Lorsque nous avons changé l'ancienne chambre en cuisine, la cloison de cette première a été supprimée. Cette suppression a laissé un espace entre les deux parquets en point de Hongrie. Nous avons décidé d'y apposer une signature originale noire très graphique en zelliges noirs. Ceci permet de réunir les pièces tout en faisant écho au noir de la verrière du couloir et le zellige de la cuisine.
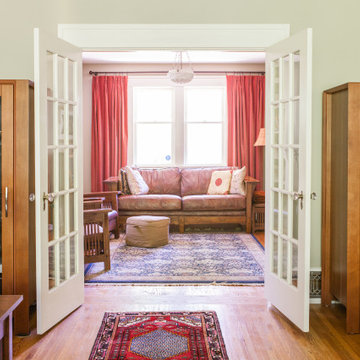
A charming reading room with custom craftsman built-in cabinets. A quiet space to sit and read your favourite book in a comfy seat with your feet up!
Example of a mid-sized arts and crafts enclosed medium tone wood floor and brown floor living room library design in Calgary with green walls
Example of a mid-sized arts and crafts enclosed medium tone wood floor and brown floor living room library design in Calgary with green walls
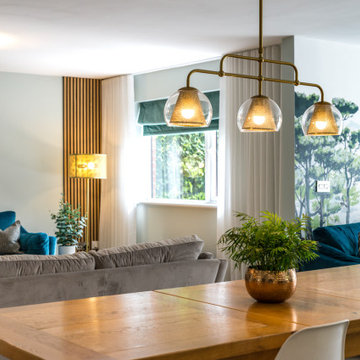
Cozy and contemporary family home, full of character, featuring oak wall panelling, gentle green / teal / grey scheme and soft tones. For more projects, go to www.ihinteriors.co.uk
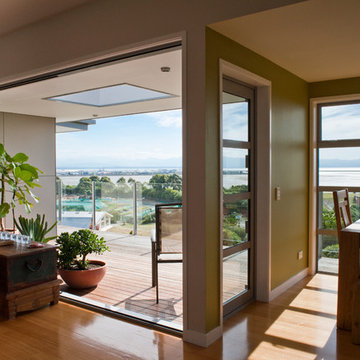
Mid-sized trendy open concept light wood floor living room photo in Other with green walls, no fireplace and a tv stand
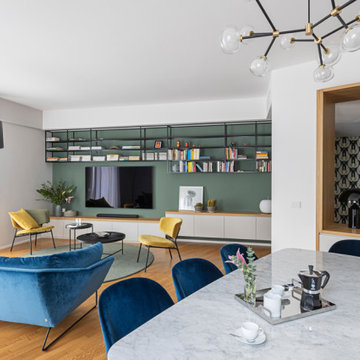
Mid-sized trendy open concept light wood floor and beige floor living room library photo in Milan with green walls and a wall-mounted tv
Mid-Sized Living Space with Green Walls Ideas
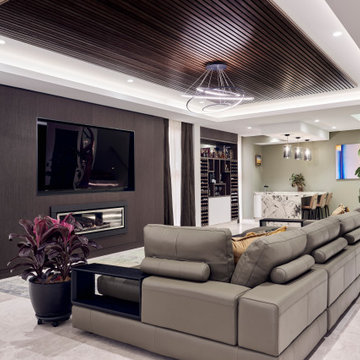
Mid-sized trendy formal and open concept medium tone wood floor, brown floor and coffered ceiling living room photo in Perth with green walls, a standard fireplace, a wood fireplace surround and a media wall
40









