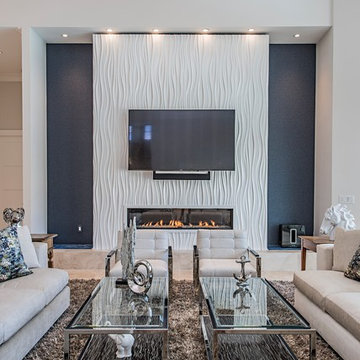Wall-Mounted TV Ideas
Refine by:
Budget
Sort by:Popular Today
1261 - 1280 of 171,200 photos

Fully integrated Signature Estate featuring Creston controls and Crestron panelized lighting, and Crestron motorized shades and draperies, whole-house audio and video, HVAC, voice and video communication atboth both the front door and gate. Modern, warm, and clean-line design, with total custom details and finishes. The front includes a serene and impressive atrium foyer with two-story floor to ceiling glass walls and multi-level fire/water fountains on either side of the grand bronze aluminum pivot entry door. Elegant extra-large 47'' imported white porcelain tile runs seamlessly to the rear exterior pool deck, and a dark stained oak wood is found on the stairway treads and second floor. The great room has an incredible Neolith onyx wall and see-through linear gas fireplace and is appointed perfectly for views of the zero edge pool and waterway. The center spine stainless steel staircase has a smoked glass railing and wood handrail.
Photo courtesy Royal Palm Properties
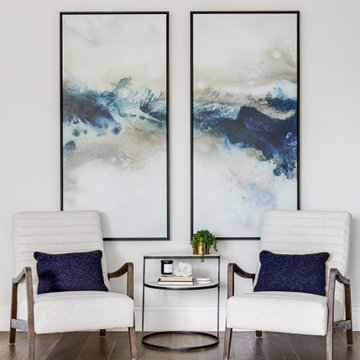
Living room - large transitional open concept light wood floor, brown floor and exposed beam living room idea in Orange County with gray walls, a standard fireplace, a wood fireplace surround and a wall-mounted tv
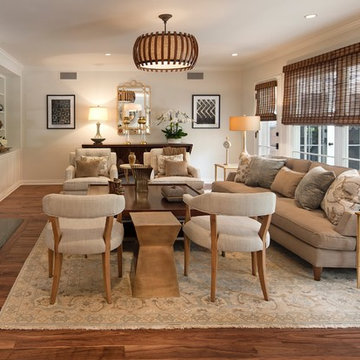
Jim Bartsch Photography
Living room - mid-sized transitional open concept medium tone wood floor and brown floor living room idea in Los Angeles with beige walls, a standard fireplace, a stone fireplace and a wall-mounted tv
Living room - mid-sized transitional open concept medium tone wood floor and brown floor living room idea in Los Angeles with beige walls, a standard fireplace, a stone fireplace and a wall-mounted tv
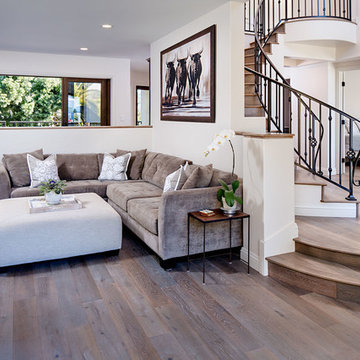
Conceptually the Clark Street remodel began with an idea of creating a new entry. The existing home foyer was non-existent and cramped with the back of the stair abutting the front door. By defining an exterior point of entry and creating a radius interior stair, the home instantly opens up and becomes more inviting. From there, further connections to the exterior were made through large sliding doors and a redesigned exterior deck. Taking advantage of the cool coastal climate, this connection to the exterior is natural and seamless
Photos by Zack Benson

We replaced the brick with a Tuscan-colored stacked stone and added a wood mantel; the television was built-in to the stacked stone and framed out for a custom look. This created an updated design scheme for the room and a focal point. We also removed an entry wall on the east side of the home, and a wet bar near the back of the living area. This had an immediate impact on the brightness of the room and allowed for more natural light and a more open, airy feel, as well as increased square footage of the space. We followed up by updating the paint color to lighten the room, while also creating a natural flow into the remaining rooms of this first-floor, open floor plan.
After removing the brick underneath the shelving units, we added a bench storage unit and closed cabinetry for storage. The back walls were finalized with a white shiplap wall treatment to brighten the space and wood shelving for accessories. On the left side of the fireplace, we added a single floating wood shelf to highlight and display the sword.
The popcorn ceiling was scraped and replaced with a cleaner look, and the wood beams were stained to match the new mantle and floating shelves. The updated ceiling and beams created another dramatic focal point in the room, drawing the eye upward, and creating an open, spacious feel to the room. The room was finalized by removing the existing ceiling fan and replacing it with a rustic, two-toned, four-light chandelier in a distressed weathered oak finish on an iron metal frame.
Photo Credit: Nina Leone Photography
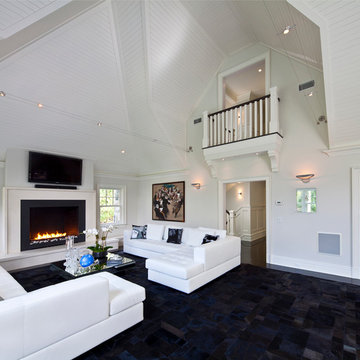
Inspiration for a victorian living room remodel in New York with a ribbon fireplace and a wall-mounted tv
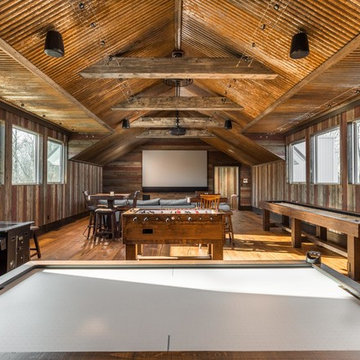
Banks of windows in the second-floor rec room give gamers loads of natural light.
Family room - farmhouse open concept medium tone wood floor and brown floor family room idea in Indianapolis with brown walls, no fireplace and a wall-mounted tv
Family room - farmhouse open concept medium tone wood floor and brown floor family room idea in Indianapolis with brown walls, no fireplace and a wall-mounted tv

California Ranch Farmhouse Style Design 2020
Family room - large farmhouse open concept light wood floor, gray floor, vaulted ceiling and shiplap wall family room idea in San Francisco with gray walls, a ribbon fireplace, a stone fireplace and a wall-mounted tv
Family room - large farmhouse open concept light wood floor, gray floor, vaulted ceiling and shiplap wall family room idea in San Francisco with gray walls, a ribbon fireplace, a stone fireplace and a wall-mounted tv
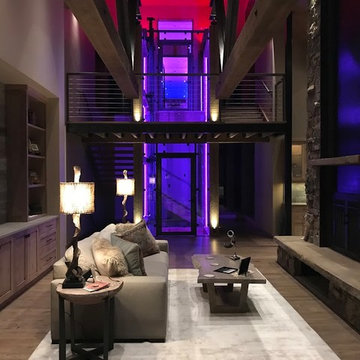
Large minimalist enclosed dark wood floor and brown floor living room photo in Other with white walls, a standard fireplace, a stone fireplace and a wall-mounted tv

Kitchenette/Office/ Living space with loft above accessed via a ladder. The bookshelf has an integrated stained wood desk/dining table that can fold up and serves as sculptural artwork when the desk is not in use.
Photography: Gieves Anderson Noble Johnson Architects was honored to partner with Huseby Homes to design a Tiny House which was displayed at Nashville botanical garden, Cheekwood, for two weeks in the spring of 2021. It was then auctioned off to benefit the Swan Ball. Although the Tiny House is only 383 square feet, the vaulted space creates an incredibly inviting volume. Its natural light, high end appliances and luxury lighting create a welcoming space.
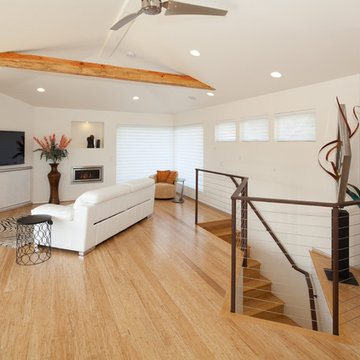
Elliott Johnson Photography
Example of a trendy loft-style light wood floor and beige floor family room design in San Luis Obispo with white walls, a wall-mounted tv and a standard fireplace
Example of a trendy loft-style light wood floor and beige floor family room design in San Luis Obispo with white walls, a wall-mounted tv and a standard fireplace
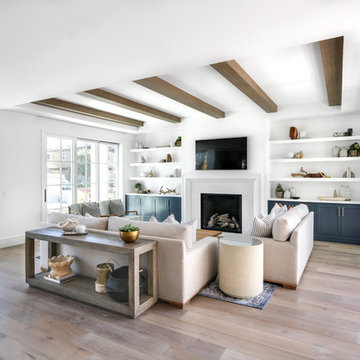
Chad Mellon Photography
Family room - coastal open concept medium tone wood floor and brown floor family room idea in Orange County with white walls, a standard fireplace and a wall-mounted tv
Family room - coastal open concept medium tone wood floor and brown floor family room idea in Orange County with white walls, a standard fireplace and a wall-mounted tv
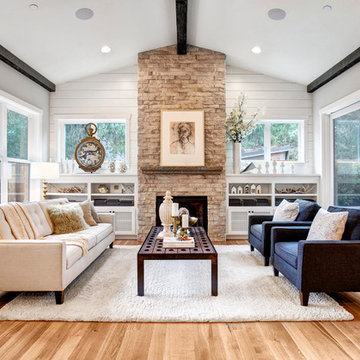
Example of a transitional open concept light wood floor living room design in Seattle with a standard fireplace, a stone fireplace, a wall-mounted tv and beige walls

We built this wall as a place for the TV & Fireplace. Additionally, it acts as an accent wall with it's shiplap paneling and built-in display cabinets.
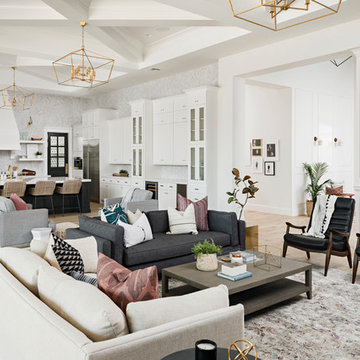
High Res Media
Huge transitional open concept light wood floor and beige floor game room photo in Phoenix with white walls, a standard fireplace, a wood fireplace surround and a wall-mounted tv
Huge transitional open concept light wood floor and beige floor game room photo in Phoenix with white walls, a standard fireplace, a wood fireplace surround and a wall-mounted tv
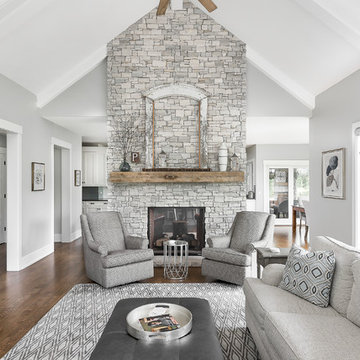
Living room - large transitional open concept brown floor and dark wood floor living room idea in Chicago with gray walls, a two-sided fireplace, a stone fireplace and a wall-mounted tv

Photographer: Spacecrafting
Inspiration for an industrial open concept concrete floor and gray floor living room remodel in Minneapolis with white walls, a ribbon fireplace and a wall-mounted tv
Inspiration for an industrial open concept concrete floor and gray floor living room remodel in Minneapolis with white walls, a ribbon fireplace and a wall-mounted tv

Family room - huge mediterranean enclosed family room idea in Orange County with beige walls and a wall-mounted tv

Example of a mid-sized minimalist formal and open concept porcelain tile and beige floor living room design in Miami with white walls, no fireplace and a wall-mounted tv
Wall-Mounted TV Ideas
64










