Small Living Space with Multicolored Walls Ideas
Refine by:
Budget
Sort by:Popular Today
1 - 20 of 943 photos
Item 1 of 3

Cabinets and Woodwork by Marc Sowers. Photo by Patrick Coulie. Home Designed by EDI Architecture.
Inspiration for a small rustic enclosed medium tone wood floor family room library remodel in Albuquerque with a standard fireplace, a stone fireplace, multicolored walls and no tv
Inspiration for a small rustic enclosed medium tone wood floor family room library remodel in Albuquerque with a standard fireplace, a stone fireplace, multicolored walls and no tv

I built this on my property for my aging father who has some health issues. Handicap accessibility was a factor in design. His dream has always been to try retire to a cabin in the woods. This is what he got.
It is a 1 bedroom, 1 bath with a great room. It is 600 sqft of AC space. The footprint is 40' x 26' overall.
The site was the former home of our pig pen. I only had to take 1 tree to make this work and I planted 3 in its place. The axis is set from root ball to root ball. The rear center is aligned with mean sunset and is visible across a wetland.
The goal was to make the home feel like it was floating in the palms. The geometry had to simple and I didn't want it feeling heavy on the land so I cantilevered the structure beyond exposed foundation walls. My barn is nearby and it features old 1950's "S" corrugated metal panel walls. I used the same panel profile for my siding. I ran it vertical to match the barn, but also to balance the length of the structure and stretch the high point into the canopy, visually. The wood is all Southern Yellow Pine. This material came from clearing at the Babcock Ranch Development site. I ran it through the structure, end to end and horizontally, to create a seamless feel and to stretch the space. It worked. It feels MUCH bigger than it is.
I milled the material to specific sizes in specific areas to create precise alignments. Floor starters align with base. Wall tops adjoin ceiling starters to create the illusion of a seamless board. All light fixtures, HVAC supports, cabinets, switches, outlets, are set specifically to wood joints. The front and rear porch wood has three different milling profiles so the hypotenuse on the ceilings, align with the walls, and yield an aligned deck board below. Yes, I over did it. It is spectacular in its detailing. That's the benefit of small spaces.
Concrete counters and IKEA cabinets round out the conversation.
For those who cannot live tiny, I offer the Tiny-ish House.
Photos by Ryan Gamma
Staging by iStage Homes
Design Assistance Jimmy Thornton
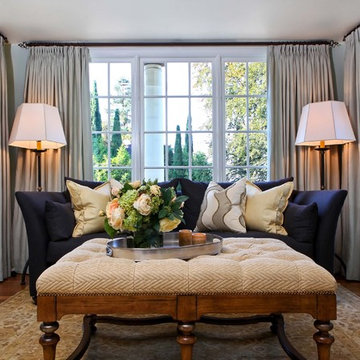
Example of a small classic enclosed medium tone wood floor living room design in Portland with multicolored walls and a standard fireplace
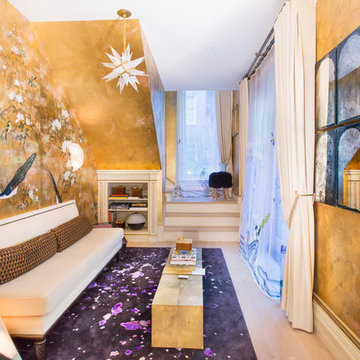
PATRYK TROJNAR
Example of a small eclectic family room design in New York with multicolored walls
Example of a small eclectic family room design in New York with multicolored walls
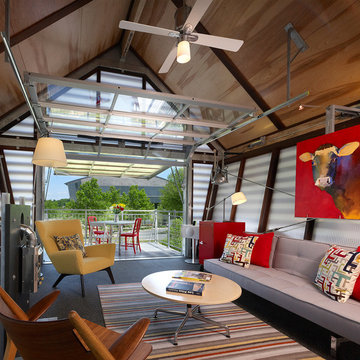
Contractor: Added Dimensions Inc.
Photographer: Hoachlander Davis Photography
Living room - small contemporary loft-style light wood floor living room idea in DC Metro with multicolored walls, no fireplace and no tv
Living room - small contemporary loft-style light wood floor living room idea in DC Metro with multicolored walls, no fireplace and no tv
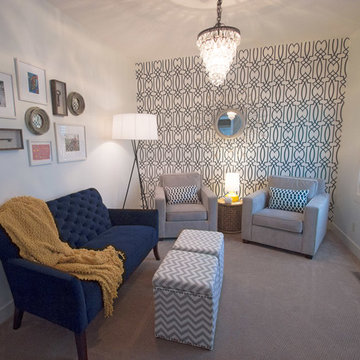
Inspiration for a small contemporary enclosed carpeted living room remodel in Minneapolis with multicolored walls, no fireplace and no tv

Introducing the Courtyard Collection at Sonoma, located near Ballantyne in Charlotte. These 51 single-family homes are situated with a unique twist, and are ideal for people looking for the lifestyle of a townhouse or condo, without shared walls. Lawn maintenance is included! All homes include kitchens with granite counters and stainless steel appliances, plus attached 2-car garages. Our 3 model homes are open daily! Schools are Elon Park Elementary, Community House Middle, Ardrey Kell High. The Hanna is a 2-story home which has everything you need on the first floor, including a Kitchen with an island and separate pantry, open Family/Dining room with an optional Fireplace, and the laundry room tucked away. Upstairs is a spacious Owner's Suite with large walk-in closet, double sinks, garden tub and separate large shower. You may change this to include a large tiled walk-in shower with bench seat and separate linen closet. There are also 3 secondary bedrooms with a full bath with double sinks.
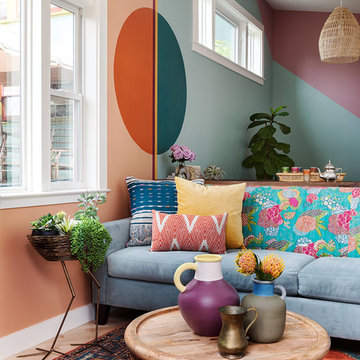
Small eclectic open concept and formal light wood floor and brown floor living room photo with multicolored walls, no fireplace and no tv
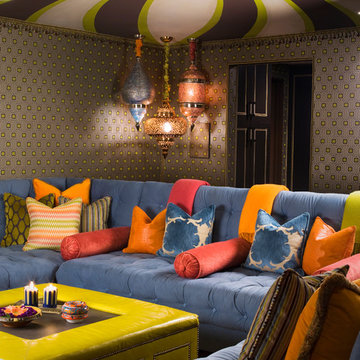
Architecture and Interior Design Photography by Ken Hayden
Family room - small mediterranean enclosed dark wood floor family room idea in Los Angeles with multicolored walls, no fireplace and a media wall
Family room - small mediterranean enclosed dark wood floor family room idea in Los Angeles with multicolored walls, no fireplace and a media wall
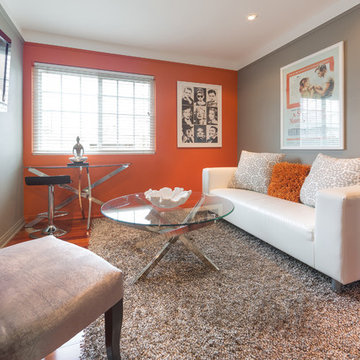
©Teague Hunziker
Small trendy enclosed dark wood floor living room photo in Los Angeles with no fireplace, a wall-mounted tv and multicolored walls
Small trendy enclosed dark wood floor living room photo in Los Angeles with no fireplace, a wall-mounted tv and multicolored walls
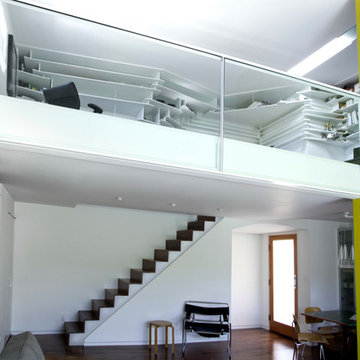
The loft space overlooks the main living room with a glass railing to maximize the visual connection between the two spaces.
Photo credit: Open Source Architecture
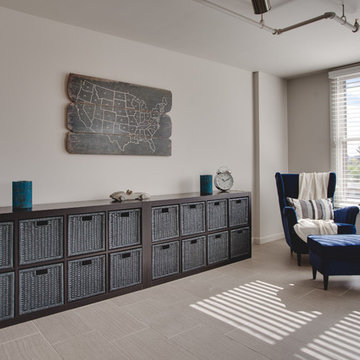
James Stewart
Small minimalist open concept porcelain tile living room photo in Phoenix with multicolored walls
Small minimalist open concept porcelain tile living room photo in Phoenix with multicolored walls
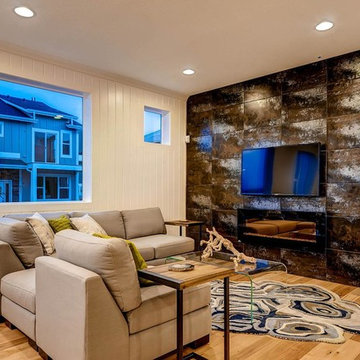
Example of a small trendy open concept light wood floor family room design in Denver with multicolored walls, a ribbon fireplace, a tile fireplace and a wall-mounted tv
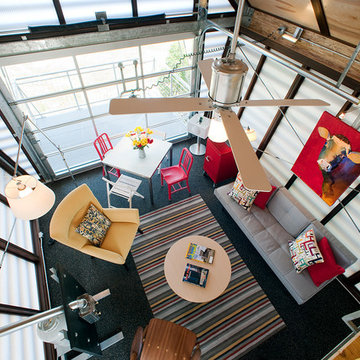
Contractor: Added Dimensions Inc.
Photographer: Hoachlander Davis Photography
Example of a small trendy light wood floor family room design in DC Metro with multicolored walls, no fireplace and no tv
Example of a small trendy light wood floor family room design in DC Metro with multicolored walls, no fireplace and no tv
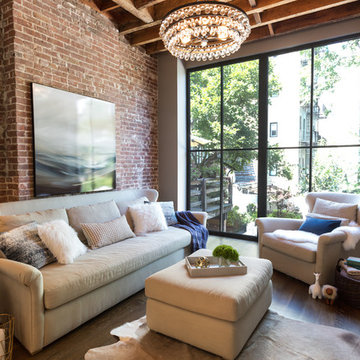
Exposed brick is popular in Hoboken so it shows up in a lot of our work, but here we take it a step further and expose the ceiling joists too. The added texture gives the room character. The third surface is the windows which take up the entire wall and becomes the focal point for this floor. Blackstock Photography
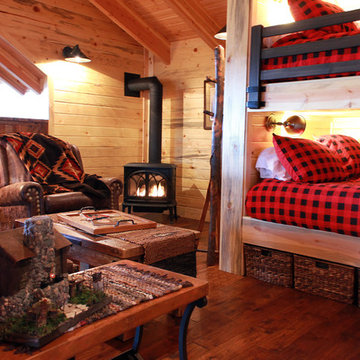
Inspiration for a small rustic open concept dark wood floor family room remodel in Other with multicolored walls
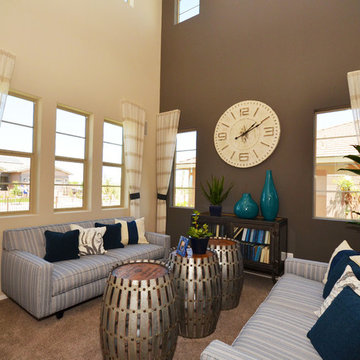
Example of a small transitional enclosed carpeted living room library design in Phoenix with multicolored walls, no fireplace and no tv
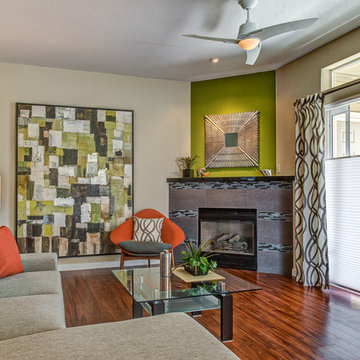
Budget-friendly contemporary condo remodel with lively color block design motif is inspired by the homeowners modern art collection. Pet-friendly Fruitwood vinyl plank flooring flows from the kitchen throughout the public spaces and into the bath as a unifying element. Brushed aluminum thermofoil cabinetry provides a soft neutral in contrast to the highly-figured wood pattern in the flooring.
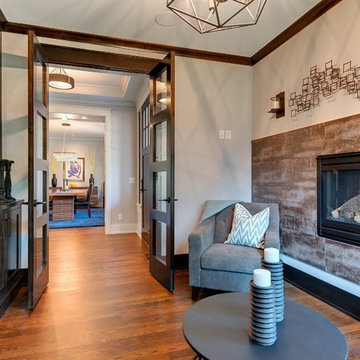
Inspiration for a small transitional enclosed dark wood floor and brown floor living room library remodel in Minneapolis with multicolored walls, a ribbon fireplace, a metal fireplace and no tv
Small Living Space with Multicolored Walls Ideas
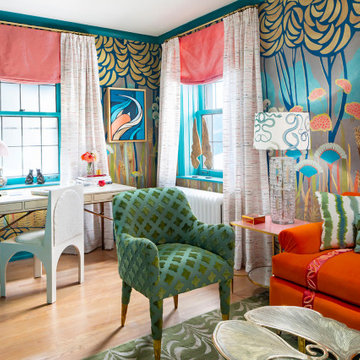
Example of a small eclectic formal and enclosed light wood floor and brown floor living room design in Detroit with multicolored walls, no fireplace and no tv
1









