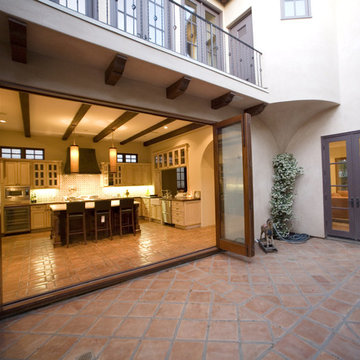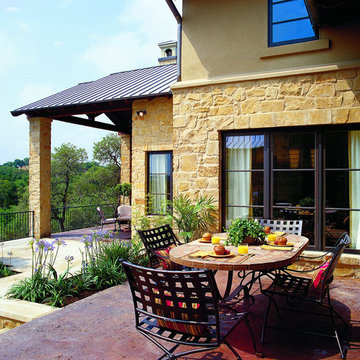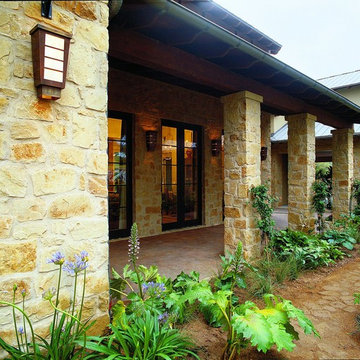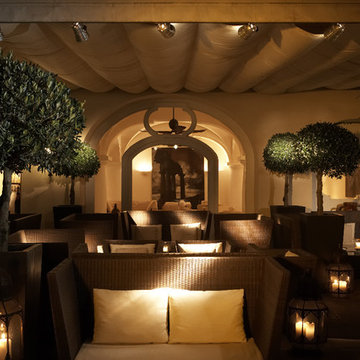Mediterranean Exterior Home Ideas
Sort by:Popular Today
48941 - 48960 of 50,534 photos
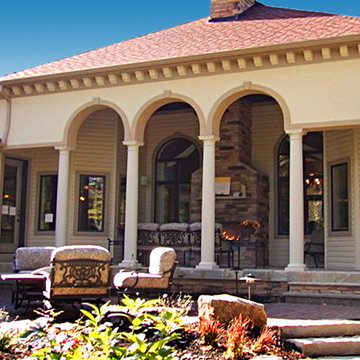
The Adriana is a beautiful 3900 square foot 5 bedroom 4 1/2 bath Mediterranean inspired single story estate. It features a luxurious 1st floor master suite with sitting area, large custom tile shower and romantic whirlpool tub with a see-thru fireplace. The custom kitchen overlooks a breakfast nook and cozy hearth room with stained wood custom coffered ceilings. The rear courtyard features a vaulted covered veranda and custom deck with exterior stainless steel fireplace. The finished full basement is 2700 square feet and boasts a theatre room, game room, family room with fireplace, full wet-bar with wine cellar, fitness room with sauna, oversized bedroom and full bath. This masterful design offers close to 7000 square feet of total living space.
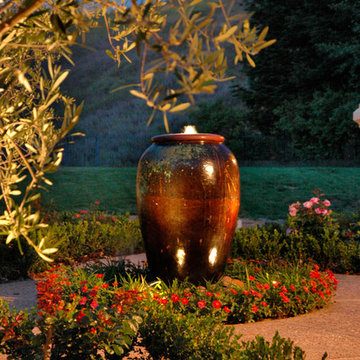
Overflowing urn fountain with underwater lighting.
Inspiration for a mediterranean exterior home remodel in Los Angeles
Inspiration for a mediterranean exterior home remodel in Los Angeles
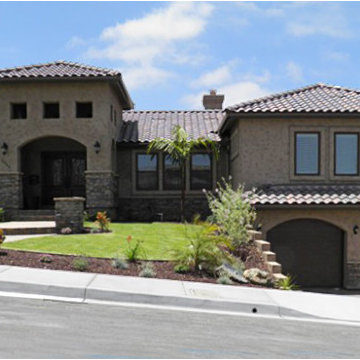
Front elevation "after" San Diego home designed and remodeled by Murray Lampert Construction. Photo by Gregg Cantor
Tuscan exterior home photo in San Diego
Tuscan exterior home photo in San Diego
Find the right local pro for your project
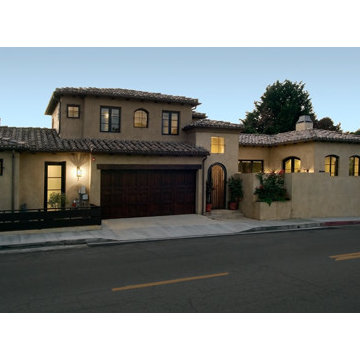
Custom designed home in Manhattan Beach, CA.
Example of a tuscan exterior home design in Los Angeles
Example of a tuscan exterior home design in Los Angeles
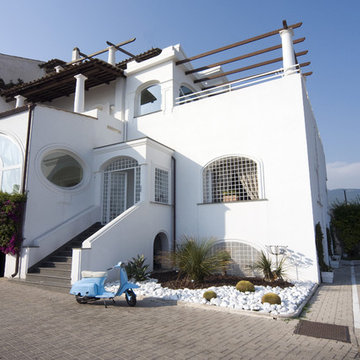
THE BOOK: MEDITERRANEAN ARCHITECTURE
http://www.houzz.com/photos/356911/Mediterranean-architecture---Fabrizia-Frezza-mediterranean-books-other-metros
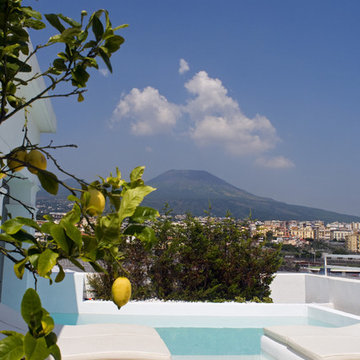
THE BOOK: MEDITERRANEAN ARCHITECTURE
http://www.houzz.com/photos/356911/Mediterranean-architecture---Fabrizia-Frezza-mediterranean-books-other-metros
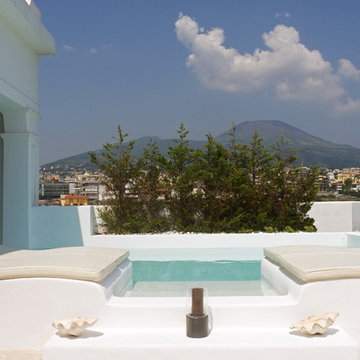
THE BOOK: MEDITERRANEAN ARCHITECTURE
http://www.houzz.com/photos/356911/Mediterranean-architecture---Fabrizia-Frezza-mediterranean-books-other-metros
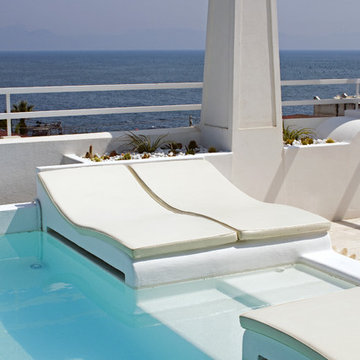
THE BOOK: MEDITERRANEAN ARCHITECTURE
http://www.houzz.com/photos/356911/Mediterranean-architecture---Fabrizia-Frezza-mediterranean-books-other-metros
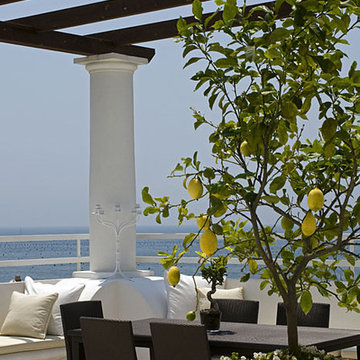
THE BOOK: MEDITERRANEAN ARCHITECTURE
http://www.houzz.com/photos/356911/Mediterranean-architecture---Fabrizia-Frezza-mediterranean-books-other-metros
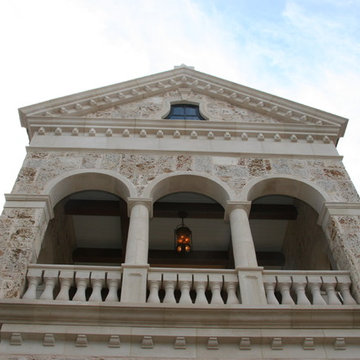
Exterior Close-up
Inspiration for a mediterranean exterior home remodel in Dallas
Inspiration for a mediterranean exterior home remodel in Dallas
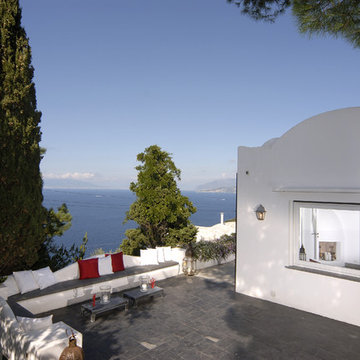
THE BOOK: MEDITERRANEAN ARCHITECTURE
http://www.houzz.com/photos/356911/Mediterranean-architecture---Fabrizia-Frezza-mediterranean-books-other-metros
The house, despite its small size, was within two units, distinct and separate each other. The small size of the rooms compounded by the fact that the light could not come inside because of the fixtures in the English style, with little glazed area and the fact that outside there was a heavy arbor wood which threw a shadow on the terrace and windows.
The exterior, however, with coverage at times and white plaster walls, was typical of Mediterranean architecture. Two major objectives of the project: create a continuity between inside and outside, thus creating a typical Mediterranean inside and try to redouble square meters through a rationalization of the environments and routes internal, use of appropriate materials and open as possible to those on the outside terrace.
The structure is developed along the North-South axis, and it is along this direction which have been distributed to key environments, such as kitchen, dining room, living room, which go to form that 'unique' with the external environment through the use large glass surfaces and the use of the floor inside and outside. Thus, the small size of the villa, only 75 square meters, it doubles and the outside, the terrace which overlooks the living area, is experienced as an integral part of the house. The same material used for the floors, a stone made up, with dark gray, designed and made by hand to achieve, is also used for the bathrooms and kitchen, where sinks and showers are made to measure as small pieces of design, it always continued to give color to the surroundings. While maintaining the appearance typical "island" with the white of the times and the walls, the project is for the design included a more modern, elegant and minimal at the same time with the furniture designed by Italian personally. The furniture in natural oak wood, fabrics and dark gray color complements vermilion red, that characterize and contrast the environments, introducing vibrant color to the unity of housing.
Elegance and design are the core of the project, every single object, from the smallest to the largest reflecting research and innovation. Wood, stone, brick and glass blend with each other through form and function giving soul and warmth than the built and natural beauty that surrounds them. The long sessions of masonry terrace, covered with mattresses and pillows, sinuous move along the perimeter of the villa offering a joyful view of the sea and isolation of Ischia.
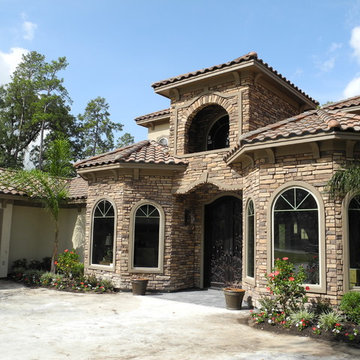
It is a 4,600 square foot, one story, Mediterranean style residence, with 3,100 square feet of garage space, a grand front courtyard space and expansive rear porches. The key to this project was to design the residence to take advantage of its wooded one acre lot, without losing the sense of human scale and proportion.
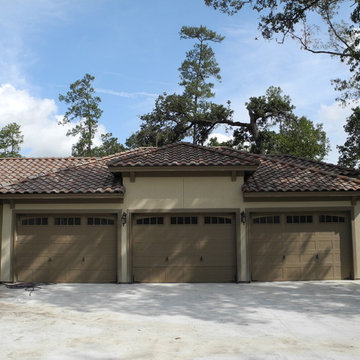
It is a 4,600 square foot, one story, Mediterranean style residence, with 3,100 square feet of garage space, a grand front courtyard space and expansive rear porches. The key to this project was to design the residence to take advantage of its wooded one acre lot, without losing the sense of human scale and proportion.
Mediterranean Exterior Home Ideas
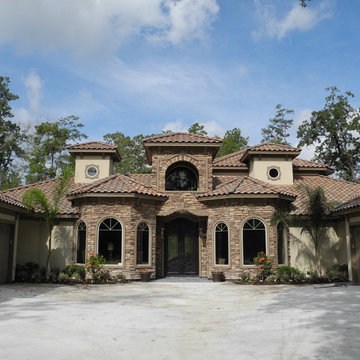
It is a 4,600 square foot, one story, Mediterranean style residence, with 3,100 square feet of garage space, a grand front courtyard space and expansive rear porches. The key to this project was to design the residence to take advantage of its wooded one acre lot, without losing the sense of human scale and proportion.
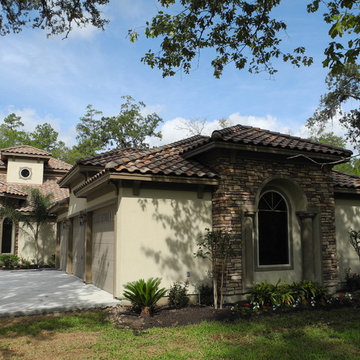
It is a 4,600 square foot, one story, Mediterranean style residence, with 3,100 square feet of garage space, a grand front courtyard space and expansive rear porches. The key to this project was to design the residence to take advantage of its wooded one acre lot, without losing the sense of human scale and proportion.
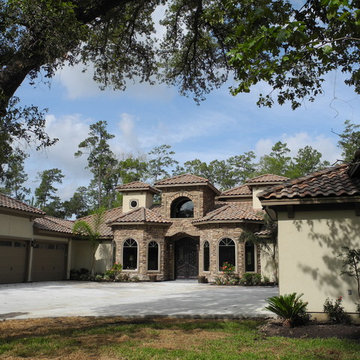
It is a 4,600 square foot, one story, Mediterranean style residence, with 3,100 square feet of garage space, a grand front courtyard space and expansive rear porches. The key to this project was to design the residence to take advantage of its wooded one acre lot, without losing the sense of human scale and proportion.
2448






