Mid-Century Modern Kitchen with Open Cabinets and Stainless Steel Countertops Ideas
Refine by:
Budget
Sort by:Popular Today
1 - 13 of 13 photos
Item 1 of 4
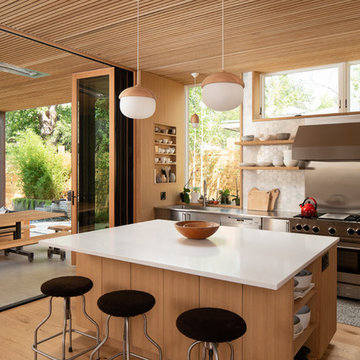
Dane Cronin
1950s light wood floor kitchen photo in Denver with an integrated sink, open cabinets, stainless steel countertops, metallic backsplash, stainless steel appliances and an island
1950s light wood floor kitchen photo in Denver with an integrated sink, open cabinets, stainless steel countertops, metallic backsplash, stainless steel appliances and an island

The live edge countertop, reclaimed wood from an urban street tree, creates space for dining. The compact kitchen includes two burners, a small sink, and a hotel room sized refrigerator.
photos by Michele Lee Willson
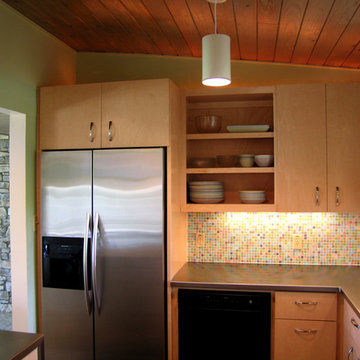
1950s kitchen photo in Austin with mosaic tile backsplash, stainless steel countertops, open cabinets, medium tone wood cabinets, multicolored backsplash and stainless steel appliances

Mid-sized 1960s single-wall open concept kitchen photo in Other with an integrated sink, open cabinets, gray cabinets, stainless steel countertops, gray backsplash, porcelain backsplash and a peninsula
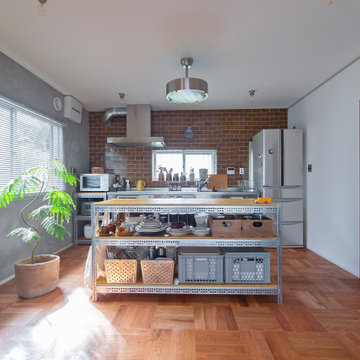
Example of a mid-sized 1950s single-wall medium tone wood floor, brown floor and wallpaper ceiling open concept kitchen design in Other with an integrated sink, open cabinets, stainless steel countertops, subway tile backsplash and an island
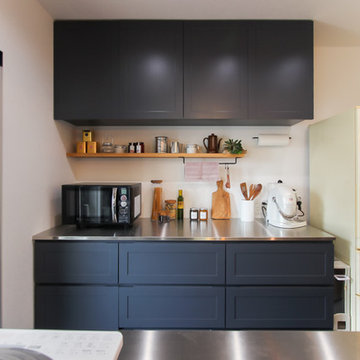
キッチン収納棚
食器や調理器具が十分に収納でき、かつ出し入れしやすいように、モノのサイズに合わせ、オープン棚と
たくさんの引出しを設けたオーダー家具。
ご提案ポイント
シンクと調理スペースの広さや高さも、シミュレートしながら最適なサイズを割り出すなど、ご夫婦にとっての
使いやすさを追求しました。また、食器棚や飾り棚、照明器具の高さは、リビングからの眺めも考慮しながら
設定しています。

Inspiration for a mid-sized 1960s single-wall ceramic tile and gray floor open concept kitchen remodel in Osaka with an undermount sink, open cabinets, medium tone wood cabinets, stainless steel countertops, blue backsplash, subway tile backsplash and an island
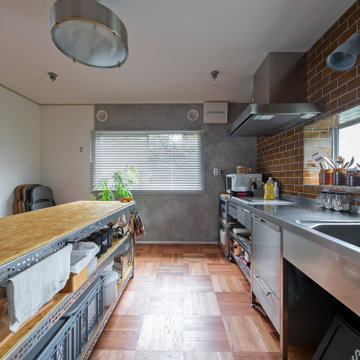
Open concept kitchen - mid-sized 1950s single-wall medium tone wood floor, brown floor and wallpaper ceiling open concept kitchen idea in Osaka with an integrated sink, open cabinets, stainless steel countertops, subway tile backsplash and an island

Mid-sized mid-century modern single-wall ceramic tile and gray floor open concept kitchen photo in Osaka with an undermount sink, open cabinets, medium tone wood cabinets, stainless steel countertops, blue backsplash, subway tile backsplash and an island

Inspiration for a mid-sized 1960s single-wall medium tone wood floor, brown floor and wallpaper ceiling open concept kitchen remodel in Osaka with an integrated sink, open cabinets, stainless steel countertops, subway tile backsplash and an island
Mid-Century Modern Kitchen with Open Cabinets and Stainless Steel Countertops Ideas
1





