Modern Green Tile Bath with a Bidet Ideas
Refine by:
Budget
Sort by:Popular Today
1 - 20 of 51 photos
Item 1 of 4
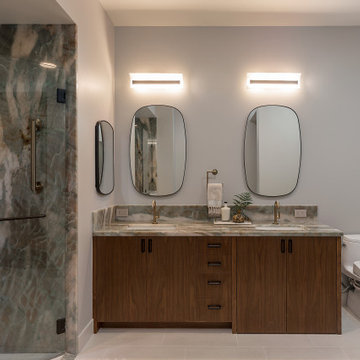
Bathroom remodeled to accommodate wheel-chair access.
Example of a large minimalist master green tile and stone slab vinyl floor, gray floor and double-sink bathroom design in San Francisco with flat-panel cabinets, brown cabinets, a bidet, gray walls, an undermount sink, quartzite countertops, a hinged shower door, green countertops and a built-in vanity
Example of a large minimalist master green tile and stone slab vinyl floor, gray floor and double-sink bathroom design in San Francisco with flat-panel cabinets, brown cabinets, a bidet, gray walls, an undermount sink, quartzite countertops, a hinged shower door, green countertops and a built-in vanity
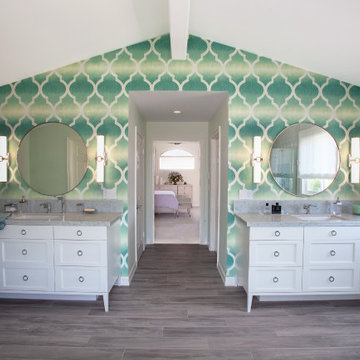
Master Bathroom Design
Example of a huge minimalist master green tile porcelain tile and gray floor alcove bathtub design in Los Angeles with furniture-like cabinets, white cabinets, a bidet, green walls, an undermount sink, quartz countertops, a hinged shower door and gray countertops
Example of a huge minimalist master green tile porcelain tile and gray floor alcove bathtub design in Los Angeles with furniture-like cabinets, white cabinets, a bidet, green walls, an undermount sink, quartz countertops, a hinged shower door and gray countertops
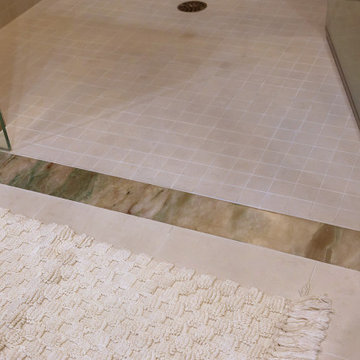
Shower entrance to allow wheelchair to easily enter
Example of a large minimalist master green tile and stone slab vinyl floor, gray floor and double-sink bathroom design in San Francisco with flat-panel cabinets, brown cabinets, a bidet, gray walls, an undermount sink, quartzite countertops, a hinged shower door, green countertops and a built-in vanity
Example of a large minimalist master green tile and stone slab vinyl floor, gray floor and double-sink bathroom design in San Francisco with flat-panel cabinets, brown cabinets, a bidet, gray walls, an undermount sink, quartzite countertops, a hinged shower door, green countertops and a built-in vanity
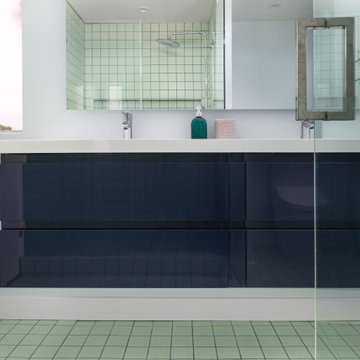
The master is completely covered with 3"x3" floors and shower walls. An ultra-glossy wall mounted vanity system and exposed Hansgrohe shower plumbing fixtures.
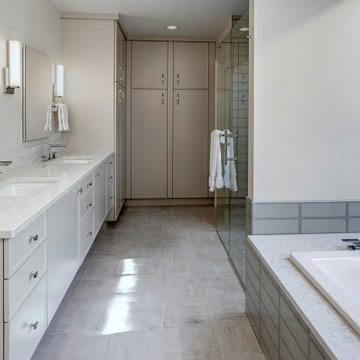
by using soft tones and warm colors to a naturally modern look and feel, truly transforms the space for the Primary bathroom. tall storage squares off a very angular room. The shower is spacious and the true gem of the bathroom is the two person, side-by-side soaking tub.
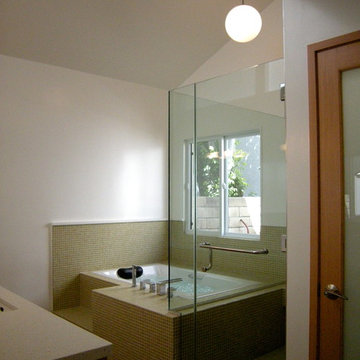
Bathroom - mid-sized modern master green tile and glass tile slate floor and black floor bathroom idea in Los Angeles with flat-panel cabinets, light wood cabinets, a bidet, white walls, a wall-mount sink, quartz countertops and a hinged shower door
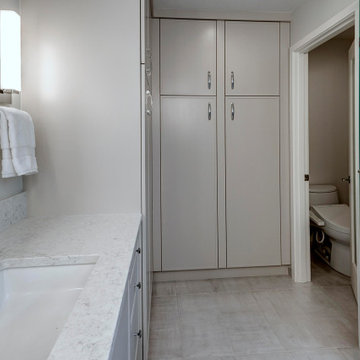
by using soft tones and warm colors to a naturally modern look and feel, truly transforms the space for the Primary bathroom. tall storage squares off a very angular room. The shower is spacious and the true gem of the bathroom is the two person, side-by-side soaking tub.

"Alexandrita" Quartzite from Bedrosians
Example of a large minimalist master green tile and stone slab vinyl floor, gray floor and double-sink bathroom design in San Francisco with flat-panel cabinets, brown cabinets, a bidet, gray walls, an undermount sink, quartzite countertops, a hinged shower door, green countertops and a built-in vanity
Example of a large minimalist master green tile and stone slab vinyl floor, gray floor and double-sink bathroom design in San Francisco with flat-panel cabinets, brown cabinets, a bidet, gray walls, an undermount sink, quartzite countertops, a hinged shower door, green countertops and a built-in vanity
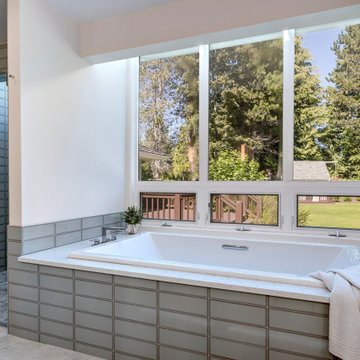
by using soft tones and warm colors to a naturally modern look and feel, truly transforms the space for the Primary bathroom. tall storage squares off a very angular room. The shower is spacious and the true gem of the bathroom is the two person, side-by-side soaking tub.

The upstairs guest bathroom has a contrasting white Terrazzo flooring, with wooden strips front and a clean aligned dark green subway tile with an exposed shower system by Hansgrohe.
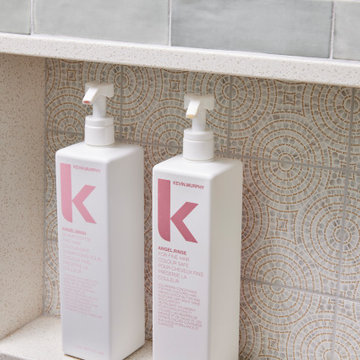
This narrow galley style primary bathroom was opened up by eliminating a wall between the toilet and vanity zones, enlarging the vanity counter space, and expanding the shower into dead space between the existing shower and the exterior wall.
Now the space is the relaxing haven they'd hoped for for years.
The warm, modern palette features soft green cabinetry, sage green ceramic tile with a high variation glaze and a fun accent tile with gold and silver tones in the shower niche that ties together the brass and brushed nickel fixtures and accessories, and a herringbone wood-look tile flooring that anchors the space with warmth.
Wood accents are repeated in the softly curved mirror frame, the unique ash wood grab bars, and the bench in the shower.
Quartz counters and shower elements are easy to mantain and provide a neutral break in the palette.
The sliding shower door system allows for easy access without a door swing bumping into the toilet seat.
The closet across from the vanity was updated with a pocket door, eliminating the previous space stealing small swinging doors.
Storage features include a pull out hamper for quick sorting of dirty laundry and a tall cabinet on the counter that provides storage at an easy to grab height.

Our clients wanted to add on to their 1950's ranch house, but weren't sure whether to go up or out. We convinced them to go out, adding a Primary Suite addition with bathroom, walk-in closet, and spacious Bedroom with vaulted ceiling. To connect the addition with the main house, we provided plenty of light and a built-in bookshelf with detailed pendant at the end of the hall. The clients' style was decidedly peaceful, so we created a wet-room with green glass tile, a door to a small private garden, and a large fir slider door from the bedroom to a spacious deck. We also used Yakisugi siding on the exterior, adding depth and warmth to the addition. Our clients love using the tub while looking out on their private paradise!
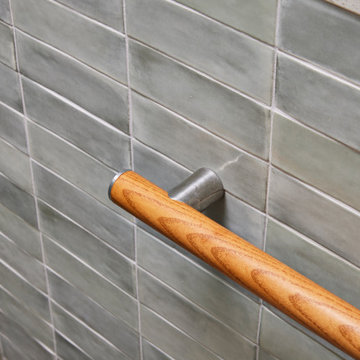
This narrow galley style primary bathroom was opened up by eliminating a wall between the toilet and vanity zones, enlarging the vanity counter space, and expanding the shower into dead space between the existing shower and the exterior wall.
Now the space is the relaxing haven they'd hoped for for years.
The warm, modern palette features soft green cabinetry, sage green ceramic tile with a high variation glaze and a fun accent tile with gold and silver tones in the shower niche that ties together the brass and brushed nickel fixtures and accessories, and a herringbone wood-look tile flooring that anchors the space with warmth.
Wood accents are repeated in the softly curved mirror frame, the unique ash wood grab bars, and the bench in the shower.
Quartz counters and shower elements are easy to mantain and provide a neutral break in the palette.
The sliding shower door system allows for easy access without a door swing bumping into the toilet seat.
The closet across from the vanity was updated with a pocket door, eliminating the previous space stealing small swinging doors.
Storage features include a pull out hamper for quick sorting of dirty laundry and a tall cabinet on the counter that provides storage at an easy to grab height.
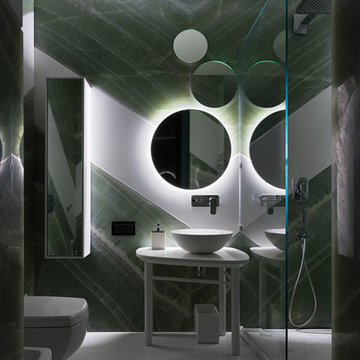
Дизайн Студия Юрия Зименко
Сайт: www.Zimenko.ua
Mid-sized minimalist kids' green tile and marble tile ceramic tile and white floor bathroom photo in Other with glass-front cabinets, a bidet, green walls and onyx countertops
Mid-sized minimalist kids' green tile and marble tile ceramic tile and white floor bathroom photo in Other with glass-front cabinets, a bidet, green walls and onyx countertops
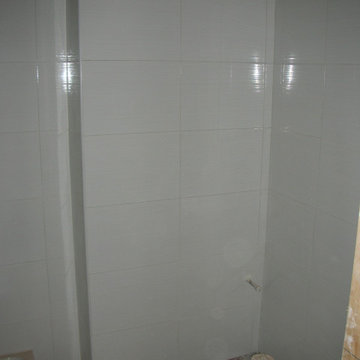
Suministro y colocación de alicatado con azulejo liso, recibido con mortero de cemento, extendido sobre toda la cara posterior de la pieza y ajustado a punta de paleta, rellenando con el mismo mortero los huecos que pudieran quedar. Incluso parte proporcional de preparación de la superficie soporte mediante humedecido de la fábrica, salpicado con mortero de cemento fluido y repicado de la superficie de elementos de hormigón; replanteo, cortes, cantoneras de PVC, y juntas; rejuntado con lechada de cemento blanco,
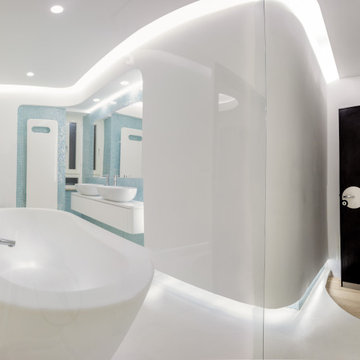
BAGNO CON VASCA
Inspiration for a small modern 3/4 green tile and mosaic tile white floor bathroom remodel in Other with beaded inset cabinets, white cabinets, a bidet, white walls, a vessel sink, wood countertops, a hinged shower door and white countertops
Inspiration for a small modern 3/4 green tile and mosaic tile white floor bathroom remodel in Other with beaded inset cabinets, white cabinets, a bidet, white walls, a vessel sink, wood countertops, a hinged shower door and white countertops
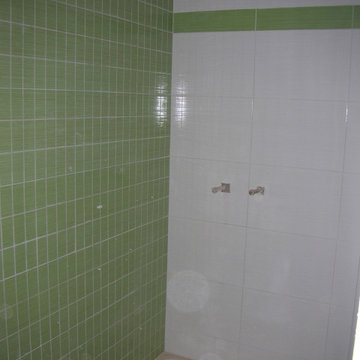
Suministro y colocación de alicatado con azulejo liso, recibido con mortero de cemento, extendido sobre toda la cara posterior de la pieza y ajustado a punta de paleta, rellenando con el mismo mortero los huecos que pudieran quedar. Incluso parte proporcional de preparación de la superficie soporte mediante humedecido de la fábrica, salpicado con mortero de cemento fluido y repicado de la superficie de elementos de hormigón; replanteo, cortes, cantoneras de PVC, y juntas; rejuntado con lechada de cemento blanco,
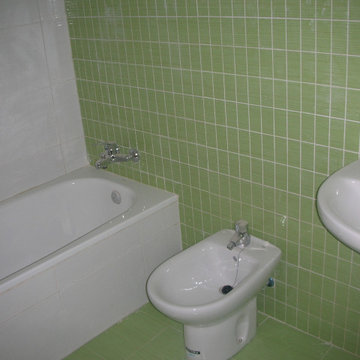
Suministro y colocación de alicatado con azulejo liso, recibido con mortero de cemento, extendido sobre toda la cara posterior de la pieza y ajustado a punta de paleta, rellenando con el mismo mortero los huecos que pudieran quedar. Incluso parte proporcional de preparación de la superficie soporte mediante humedecido de la fábrica, salpicado con mortero de cemento fluido y repicado de la superficie de elementos de hormigón; replanteo, cortes, cantoneras de PVC, y juntas; rejuntado con lechada de cemento blanco,
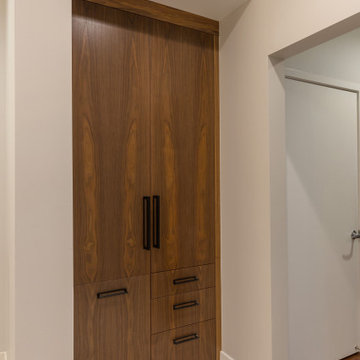
This space held the previous shower. We removed it and created built in cabinets.
Bathroom - large modern master green tile and stone slab vinyl floor, gray floor and double-sink bathroom idea in San Francisco with flat-panel cabinets, brown cabinets, a bidet, gray walls, an undermount sink, quartzite countertops, a hinged shower door, green countertops and a built-in vanity
Bathroom - large modern master green tile and stone slab vinyl floor, gray floor and double-sink bathroom idea in San Francisco with flat-panel cabinets, brown cabinets, a bidet, gray walls, an undermount sink, quartzite countertops, a hinged shower door, green countertops and a built-in vanity
Modern Green Tile Bath with a Bidet Ideas
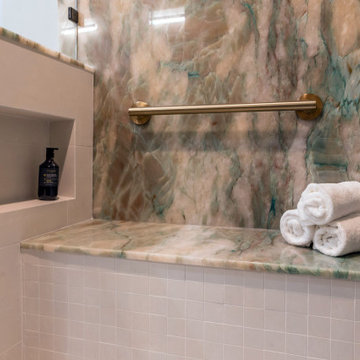
Shower bench and grab bars with a low niche.
Example of a large minimalist master green tile and stone slab vinyl floor, gray floor and double-sink bathroom design in San Francisco with flat-panel cabinets, brown cabinets, a bidet, gray walls, an undermount sink, quartzite countertops, a hinged shower door, green countertops and a built-in vanity
Example of a large minimalist master green tile and stone slab vinyl floor, gray floor and double-sink bathroom design in San Francisco with flat-panel cabinets, brown cabinets, a bidet, gray walls, an undermount sink, quartzite countertops, a hinged shower door, green countertops and a built-in vanity
1







