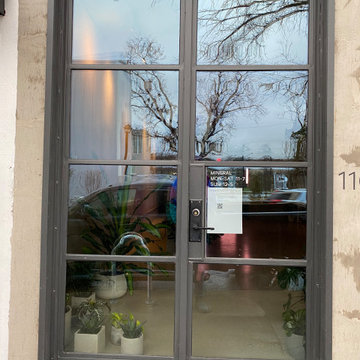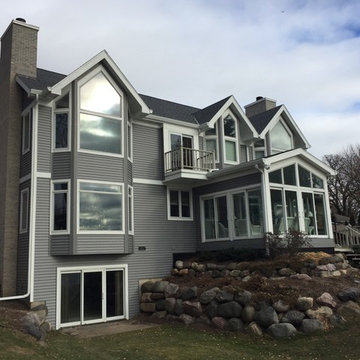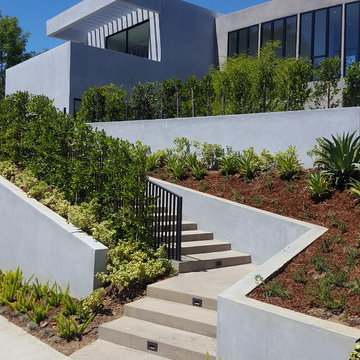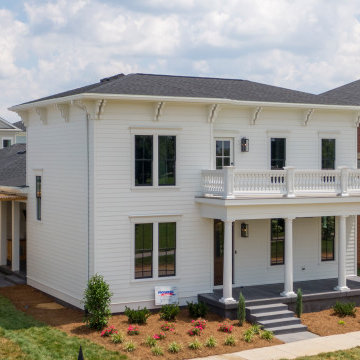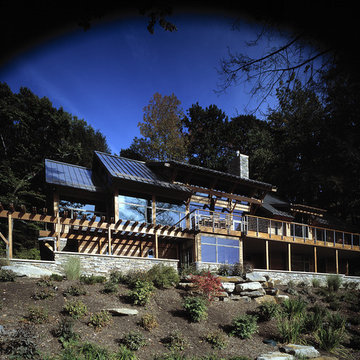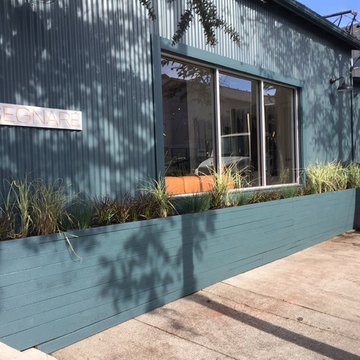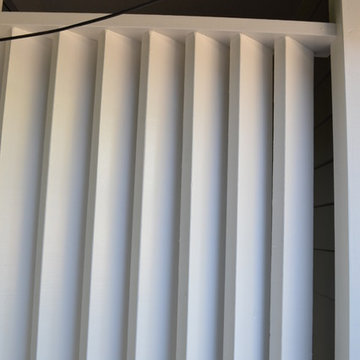Modern Exterior Home Ideas
Refine by:
Budget
Sort by:Popular Today
5901 - 5920 of 166,977 photos
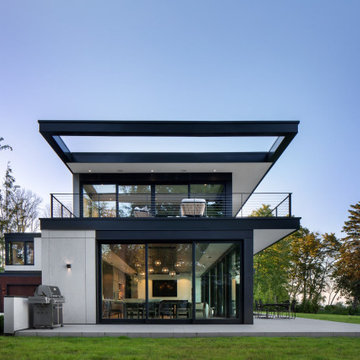
Modern Lake House on Lake Michigan in Wisconsin. This sweet lake home takes advantage of views from every floor with floor-to-ceiling windows capturing the morning sunrise as well as evening sunsets. Seamless indoor outdoor living with modern doors that open up to an expansive patio on the first floor and a large balcony on the second floor.
Size: 6 Beds, 5 Baths
Completion Date: 2019
Our Services: Architecture, Interior Design, Landscape Architecture, Construction by Vetter Construction LLC
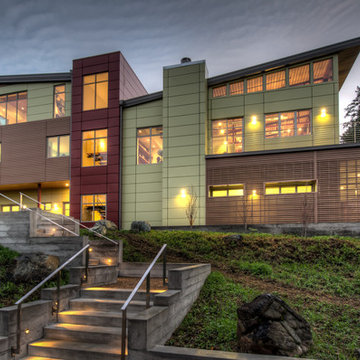
Trevor Johnson Photography
Example of a large minimalist three-story metal exterior home design in San Francisco
Example of a large minimalist three-story metal exterior home design in San Francisco
Find the right local pro for your project
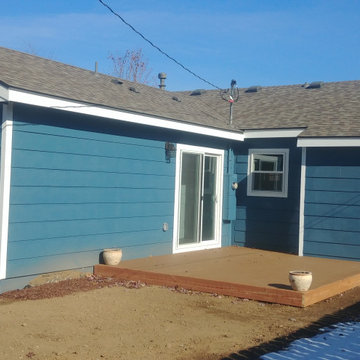
Mid-sized modern blue one-story concrete fiberboard exterior home idea in Denver with a shingle roof
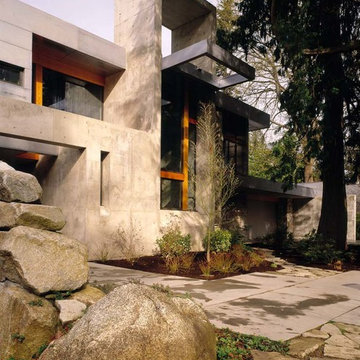
Fred Housel Photographer
Inspiration for a large modern gray two-story mixed siding exterior home remodel in Seattle
Inspiration for a large modern gray two-story mixed siding exterior home remodel in Seattle
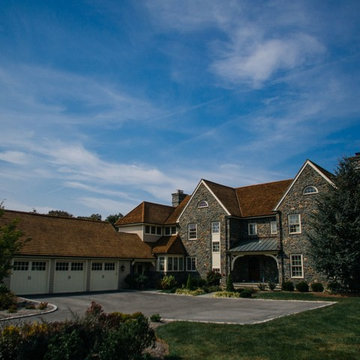
N/A
Inspiration for a huge modern gray three-story stone gable roof remodel in Philadelphia
Inspiration for a huge modern gray three-story stone gable roof remodel in Philadelphia
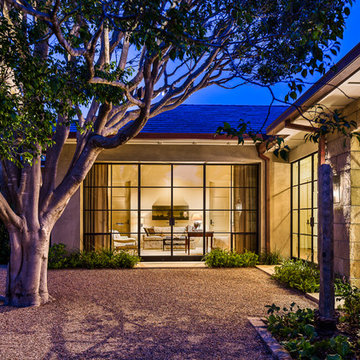
Ciro Coelho
Large minimalist one-story stone exterior home photo in Santa Barbara with a hip roof
Large minimalist one-story stone exterior home photo in Santa Barbara with a hip roof
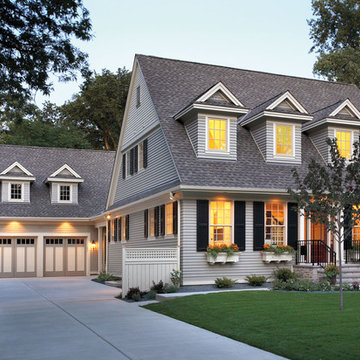
Sponsored
Galena, OH
Buckeye Restoration & Remodeling Inc.
Central Ohio's Premier Home Remodelers Since 1996
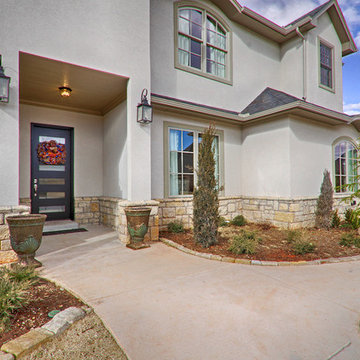
Beautiful new home
Example of a large minimalist two-story stucco exterior home design in Oklahoma City with a hip roof
Example of a large minimalist two-story stucco exterior home design in Oklahoma City with a hip roof
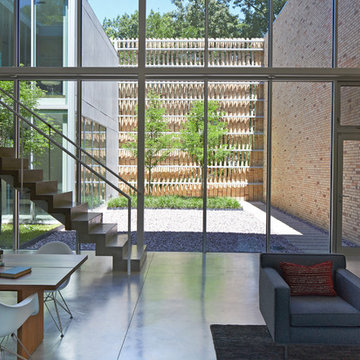
A new single family home in the Chicago area.
Modern exterior home idea in Chicago
Modern exterior home idea in Chicago
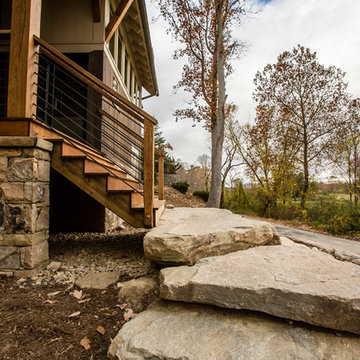
White Oak Timber Framing, steel guardrails, granite landing,locust treads, flush rock work, cypress siding, ebonized finish
Example of a mid-sized minimalist brown two-story mixed siding gable roof design in Other
Example of a mid-sized minimalist brown two-story mixed siding gable roof design in Other
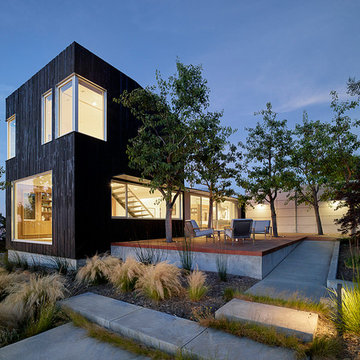
This project, an extensive remodel and addition to an existing modern residence high above Silicon Valley, was inspired by dominant images and textures from the site: boulders, bark, and leaves. We created a two-story addition clad in traditional Japanese Shou Sugi Ban burnt wood siding that anchors home and site. Natural textures also prevail in the cosmetic remodeling of all the living spaces. The new volume adjacent to an expanded kitchen contains a family room and staircase to an upper guest suite.
The original home was a joint venture between Min | Day as Design Architect and Burks Toma Architects as Architect of Record and was substantially completed in 1999. In 2005, Min | Day added the swimming pool and related outdoor spaces. Schwartz and Architecture (SaA) began work on the addition and substantial remodel of the interior in 2009, completed in 2015.
Photo by Matthew Millman

Sponsored
Westerville, OH
Custom Home Works
Franklin County's Award-Winning Design, Build and Remodeling Expert
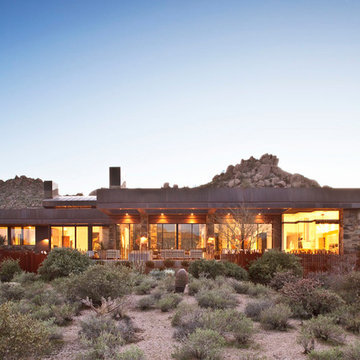
Designed to embrace an extensive and unique art collection including sculpture, paintings, tapestry, and cultural antiquities, this modernist home located in north Scottsdale’s Estancia is the quintessential gallery home for the spectacular collection within. The primary roof form, “the wing” as the owner enjoys referring to it, opens the home vertically to a view of adjacent Pinnacle peak and changes the aperture to horizontal for the opposing view to the golf course. Deep overhangs and fenestration recesses give the home protection from the elements and provide supporting shade and shadow for what proves to be a desert sculpture. The restrained palette allows the architecture to express itself while permitting each object in the home to make its own place. The home, while certainly modern, expresses both elegance and warmth in its material selections including canterra stone, chopped sandstone, copper, and stucco.
Project Details | Lot 245 Estancia, Scottsdale AZ
Architect: C.P. Drewett, Drewett Works, Scottsdale, AZ
Interiors: Luis Ortega, Luis Ortega Interiors, Hollywood, CA
Publications: luxe. interiors + design. November 2011.
Featured on the world wide web: luxe.daily
Photo by Grey Crawford.
Modern Exterior Home Ideas
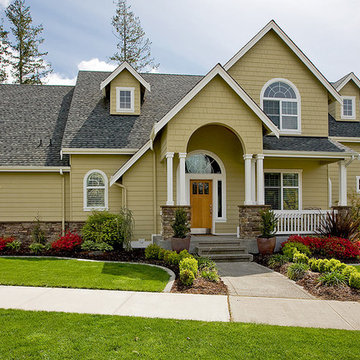
Sponsored
Galena, OH
Buckeye Restoration & Remodeling Inc.
Central Ohio's Premier Home Remodelers Since 1996
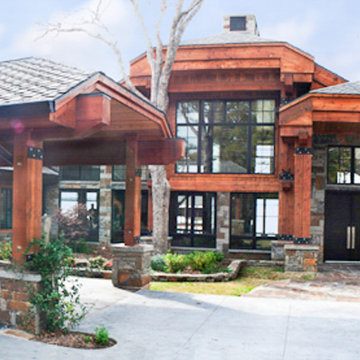
Huge minimalist beige two-story stone exterior home photo in Dallas with a hip roof
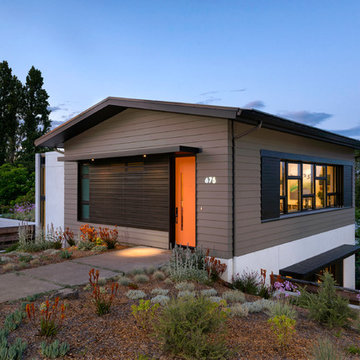
Photo: Bart Edson
Sebastopol Solar Home
Modern white two-story mixed siding gable roof idea in San Francisco
Modern white two-story mixed siding gable roof idea in San Francisco
296






