Modern Marble Floor Kitchen Ideas
Refine by:
Budget
Sort by:Popular Today
1 - 20 of 399 photos
Item 1 of 4
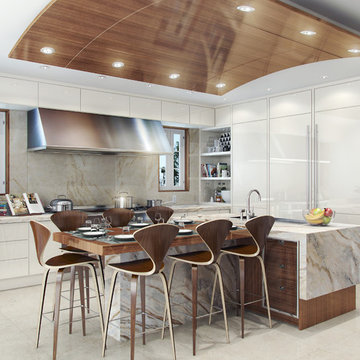
A contemporary space that has both clean lines and warmth makes this kitchen both sleek and approachable.
Inspiration for a large modern l-shaped marble floor eat-in kitchen remodel in Miami with an undermount sink, flat-panel cabinets, white cabinets, marble countertops, white backsplash, stone slab backsplash and paneled appliances
Inspiration for a large modern l-shaped marble floor eat-in kitchen remodel in Miami with an undermount sink, flat-panel cabinets, white cabinets, marble countertops, white backsplash, stone slab backsplash and paneled appliances
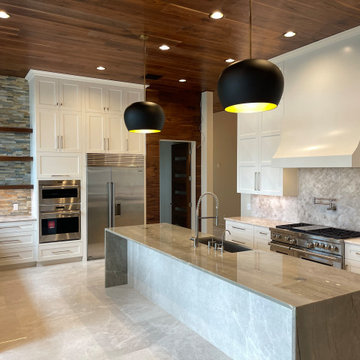
modern kitchen
Waterfall island
Arterior Home Lighting
Top Knob hardware
Wolf Range
Thermador appliances
marble floors
walnut ceiling
Top Knob hardware
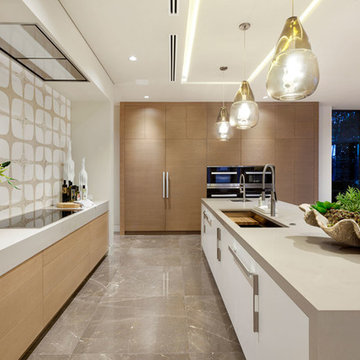
Edward C. Butera
Example of a large minimalist single-wall marble floor open concept kitchen design in Miami with an undermount sink, flat-panel cabinets, light wood cabinets, quartzite countertops, white backsplash, paneled appliances and an island
Example of a large minimalist single-wall marble floor open concept kitchen design in Miami with an undermount sink, flat-panel cabinets, light wood cabinets, quartzite countertops, white backsplash, paneled appliances and an island
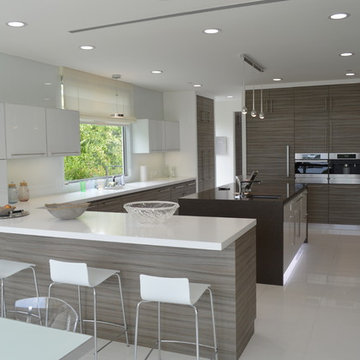
Daniel Vazquez
Inspiration for a large modern marble floor eat-in kitchen remodel in Los Angeles with an undermount sink, flat-panel cabinets, medium tone wood cabinets, solid surface countertops, stainless steel appliances and an island
Inspiration for a large modern marble floor eat-in kitchen remodel in Los Angeles with an undermount sink, flat-panel cabinets, medium tone wood cabinets, solid surface countertops, stainless steel appliances and an island
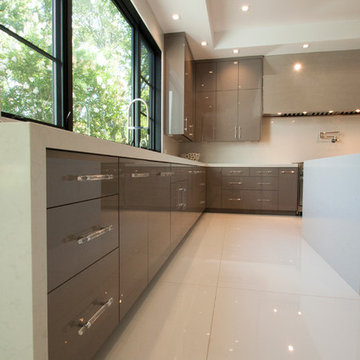
angelica sparks-trefz/amillioncolors.com
Inspiration for a huge modern u-shaped marble floor eat-in kitchen remodel in Los Angeles with an undermount sink, flat-panel cabinets, beige cabinets, solid surface countertops, stainless steel appliances and two islands
Inspiration for a huge modern u-shaped marble floor eat-in kitchen remodel in Los Angeles with an undermount sink, flat-panel cabinets, beige cabinets, solid surface countertops, stainless steel appliances and two islands

angelica sparks-trefz/amillioncolors.com
Example of a huge minimalist u-shaped marble floor eat-in kitchen design in Los Angeles with an undermount sink, flat-panel cabinets, beige cabinets, solid surface countertops, stainless steel appliances and two islands
Example of a huge minimalist u-shaped marble floor eat-in kitchen design in Los Angeles with an undermount sink, flat-panel cabinets, beige cabinets, solid surface countertops, stainless steel appliances and two islands
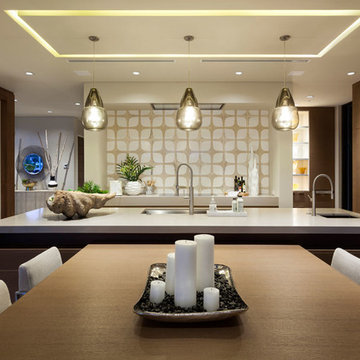
Edward C. Butera
Open concept kitchen - large modern single-wall marble floor open concept kitchen idea in Miami with an undermount sink, flat-panel cabinets, light wood cabinets, quartzite countertops, white backsplash, paneled appliances and an island
Open concept kitchen - large modern single-wall marble floor open concept kitchen idea in Miami with an undermount sink, flat-panel cabinets, light wood cabinets, quartzite countertops, white backsplash, paneled appliances and an island

Fully integrated Signature Estate featuring Creston controls and Crestron panelized lighting, and Crestron motorized shades and draperies, whole-house audio and video, HVAC, voice and video communication atboth both the front door and gate. Modern, warm, and clean-line design, with total custom details and finishes. The front includes a serene and impressive atrium foyer with two-story floor to ceiling glass walls and multi-level fire/water fountains on either side of the grand bronze aluminum pivot entry door. Elegant extra-large 47'' imported white porcelain tile runs seamlessly to the rear exterior pool deck, and a dark stained oak wood is found on the stairway treads and second floor. The great room has an incredible Neolith onyx wall and see-through linear gas fireplace and is appointed perfectly for views of the zero edge pool and waterway. The center spine stainless steel staircase has a smoked glass railing and wood handrail.
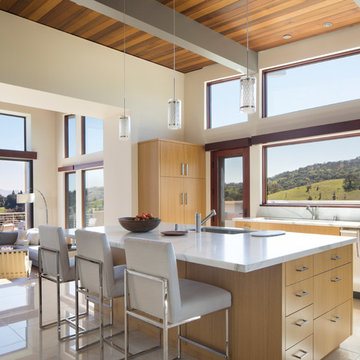
Photography by Paul Dyer
Huge minimalist l-shaped marble floor and beige floor open concept kitchen photo in San Francisco with an undermount sink, flat-panel cabinets, light wood cabinets, marble countertops, white backsplash, marble backsplash, stainless steel appliances, an island and white countertops
Huge minimalist l-shaped marble floor and beige floor open concept kitchen photo in San Francisco with an undermount sink, flat-panel cabinets, light wood cabinets, marble countertops, white backsplash, marble backsplash, stainless steel appliances, an island and white countertops
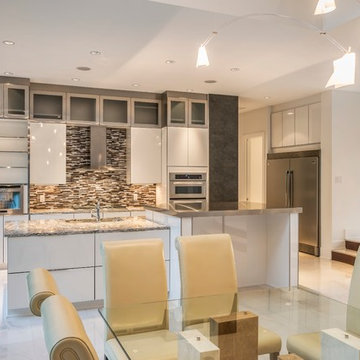
Biel Photography
Example of a mid-sized minimalist single-wall marble floor open concept kitchen design in Cincinnati with a double-bowl sink, flat-panel cabinets, white cabinets, granite countertops, brown backsplash, mosaic tile backsplash, stainless steel appliances and an island
Example of a mid-sized minimalist single-wall marble floor open concept kitchen design in Cincinnati with a double-bowl sink, flat-panel cabinets, white cabinets, granite countertops, brown backsplash, mosaic tile backsplash, stainless steel appliances and an island

Powered by CABINETWORX
large U shaped kitchen with center island, stainless steel countertops, dark wood cabinetry, glass mosaic backsplash, pendant lighting, led lights, wall mounter pot filler, stainless steel appliances, goose neck faucet, marble flooring,
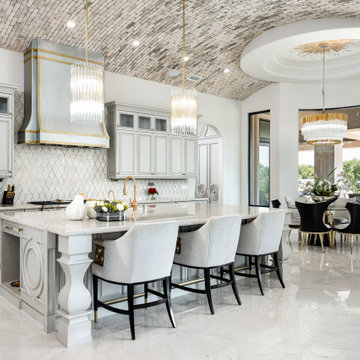
We love this kitchen's curved brick ceiling, the pendant lighting, the dining area, and the marble floors.
Inspiration for a huge modern galley marble floor and white floor eat-in kitchen remodel in Phoenix with a farmhouse sink, recessed-panel cabinets, white cabinets, marble countertops, white backsplash, stone tile backsplash, black appliances, an island and white countertops
Inspiration for a huge modern galley marble floor and white floor eat-in kitchen remodel in Phoenix with a farmhouse sink, recessed-panel cabinets, white cabinets, marble countertops, white backsplash, stone tile backsplash, black appliances, an island and white countertops
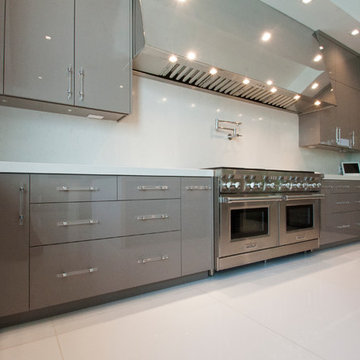
angelica sparks-trefz/amillioncolors.com
Inspiration for a huge modern u-shaped marble floor eat-in kitchen remodel in Los Angeles with an undermount sink, flat-panel cabinets, beige cabinets, solid surface countertops, stainless steel appliances and two islands
Inspiration for a huge modern u-shaped marble floor eat-in kitchen remodel in Los Angeles with an undermount sink, flat-panel cabinets, beige cabinets, solid surface countertops, stainless steel appliances and two islands
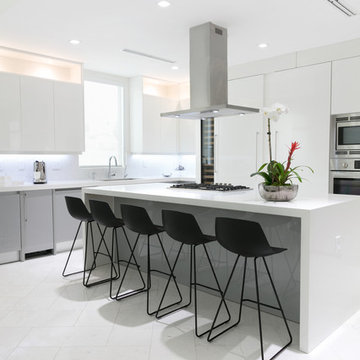
Eat-in kitchen - large modern l-shaped marble floor and white floor eat-in kitchen idea in Miami with an undermount sink, flat-panel cabinets, white cabinets, quartzite countertops, white backsplash, marble backsplash, stainless steel appliances and an island
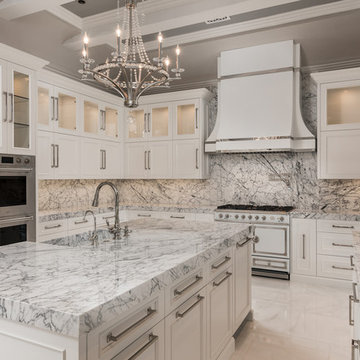
The marble backsplash blends perfectly with the white cabinetry and stainless steel appliances.
Huge minimalist u-shaped marble floor and white floor enclosed kitchen photo in Phoenix with a drop-in sink, glass-front cabinets, white cabinets, marble countertops, multicolored backsplash, marble backsplash, stainless steel appliances and two islands
Huge minimalist u-shaped marble floor and white floor enclosed kitchen photo in Phoenix with a drop-in sink, glass-front cabinets, white cabinets, marble countertops, multicolored backsplash, marble backsplash, stainless steel appliances and two islands
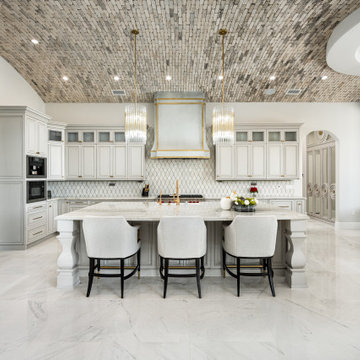
We love this kitchen's arched entryways, curved brick ceiling, marble countertops, and backsplash.
Example of a huge minimalist l-shaped marble floor and white floor eat-in kitchen design in Phoenix with raised-panel cabinets, beige cabinets, marble countertops, an island, a farmhouse sink, white backsplash, stone tile backsplash, black appliances and white countertops
Example of a huge minimalist l-shaped marble floor and white floor eat-in kitchen design in Phoenix with raised-panel cabinets, beige cabinets, marble countertops, an island, a farmhouse sink, white backsplash, stone tile backsplash, black appliances and white countertops
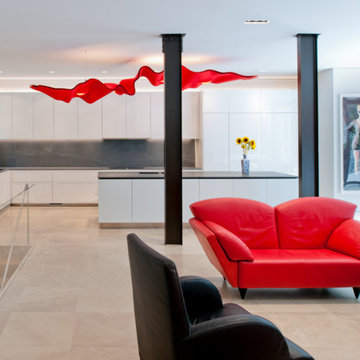
After- Kitchen
Open concept kitchen - huge modern l-shaped marble floor open concept kitchen idea in DC Metro with an undermount sink, flat-panel cabinets, white cabinets, granite countertops, gray backsplash, metal backsplash, paneled appliances and an island
Open concept kitchen - huge modern l-shaped marble floor open concept kitchen idea in DC Metro with an undermount sink, flat-panel cabinets, white cabinets, granite countertops, gray backsplash, metal backsplash, paneled appliances and an island
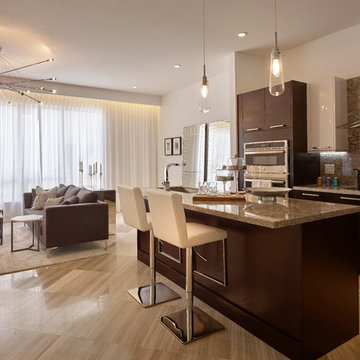
Barry Grossman
Inspiration for a huge modern galley marble floor eat-in kitchen remodel in Miami with an undermount sink, flat-panel cabinets, dark wood cabinets, granite countertops, gray backsplash, stone slab backsplash, stainless steel appliances and an island
Inspiration for a huge modern galley marble floor eat-in kitchen remodel in Miami with an undermount sink, flat-panel cabinets, dark wood cabinets, granite countertops, gray backsplash, stone slab backsplash, stainless steel appliances and an island
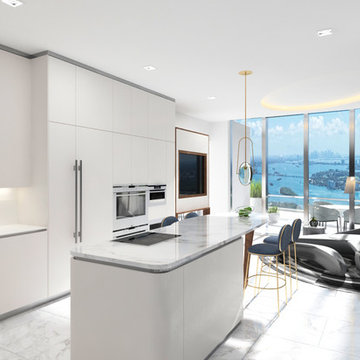
Sunny Isles Beach, Florida, is home to Jade Signature, a gorgeous high-rise residential building developed by Fortune International Group and designed by Swiss architects, Herzog & de Meuron. Breathtakingly beautiful, Jade Signature shimmers in the Florida sun and offers residents unparalleled views of sparkling oceanfront and exquisitely landscaped grounds. Amenities abound for residents of the 53-story building, including a spa, fitness, and guest suite level; worldwide concierge services; private beach; and a private pedestrian walkway to Collins Avenue.
TASK
Our international client has asked us to design a 3k sq ft turnkey residence at Jade Signature. The unit on the 50th floor affords spectacular views and a stunning 800 sq ft balcony that increases the total living space.
SCOPE
Britto Charette is responsible for all aspects of designing the 3-bedroom, 5-bathroom residence that is expected to be completed by the end of September 2017. Our design features custom built-ins, headboards, bedroom sets, and furnishings.
HIGHLIGHTS
We are especially fond of the sculptural Zaha Hadid sofa by B&b Italia.
Modern Marble Floor Kitchen Ideas
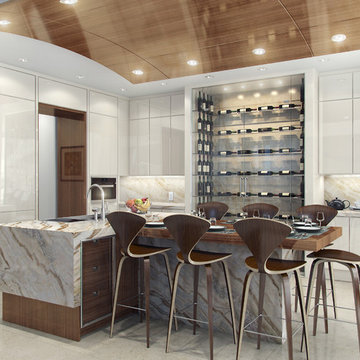
Rich wood grain and striking marble elements contrast vibrantly with the mirrored finish of custom cabinetry
Eat-in kitchen - large modern l-shaped marble floor eat-in kitchen idea in Miami with an undermount sink, flat-panel cabinets, white cabinets, marble countertops, white backsplash, stone slab backsplash, two islands and paneled appliances
Eat-in kitchen - large modern l-shaped marble floor eat-in kitchen idea in Miami with an undermount sink, flat-panel cabinets, white cabinets, marble countertops, white backsplash, stone slab backsplash, two islands and paneled appliances
1





