Modern Kitchen with Pink Backsplash Ideas
Sort by:Popular Today
1 - 20 of 91 photos
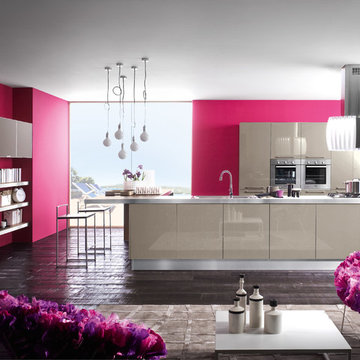
The contemporary home living is evolving in parallel with the tastes and needs geared to aesthetic and functional innovation. Within the kitchen product, Lucenta proposes itself with a high level of quality: bright glossy polished finish for the doors, with a focused set of fresh and modern colors: SETA, TORTORA and MATITA. These features are optimal qualities in an adequate range of trendy Accessories and electric appliances of advanced technology.
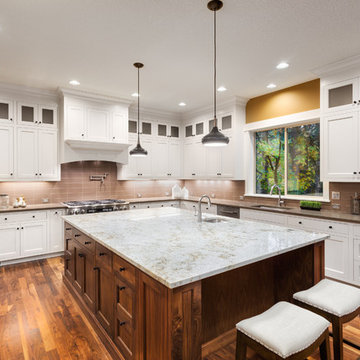
We made a one flow kitchen/Family room, where the parents can cook and watch their kids playing, Shaker style cabinets, quartz countertop, and quartzite island, two sinks facing each other and two dishwashers. perfect for big family reunion like thanksgiving.
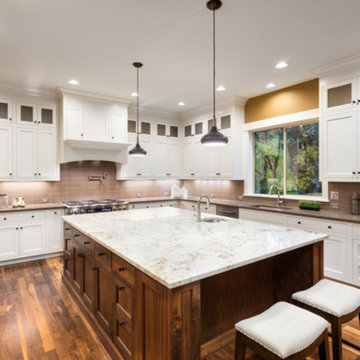
This kitchen remodel in Long Beach, CA. was redesigned with brand new everything in mind, including the kitchen sink! We began by bringing a natural feel to the kitchen with all new wood flooring brushed to a matte finish. All white cabinets and drawers bring a sophisticated and clean feel to the kitchen with plenty of storage space to spare. All new appliances are custom fitted in to the kitchen with a conventional oven and microwave oven built in to the cabinets, a six burner stove top is surrounded by brand new countertops while an integrated refrigerator is seamlessly flush with its surroundings. A an extra large engineered quartz island quickly becomes the focal point of this spacious kitchen which is ready for morning brunches and evening cocktails.
Take a look at our entire portfolio here: http://bit.ly/2nJOGe5
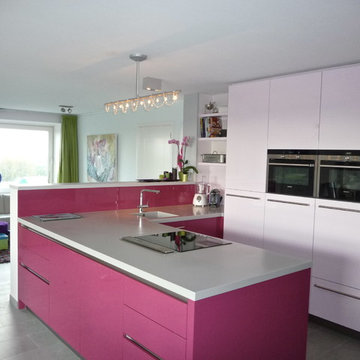
The kitchen is now open to the hole aria and the refrigerator is hidden and there are 2 wall ovens. The counter top is white quartz and the ceiling lights we hung crystals on it.
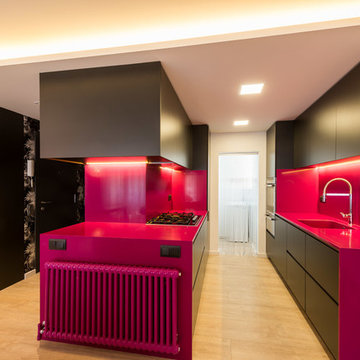
Sincro
Open concept kitchen - mid-sized modern galley medium tone wood floor and brown floor open concept kitchen idea in Barcelona with a single-bowl sink, flat-panel cabinets, quartz countertops, pink backsplash, stainless steel appliances and a peninsula
Open concept kitchen - mid-sized modern galley medium tone wood floor and brown floor open concept kitchen idea in Barcelona with a single-bowl sink, flat-panel cabinets, quartz countertops, pink backsplash, stainless steel appliances and a peninsula
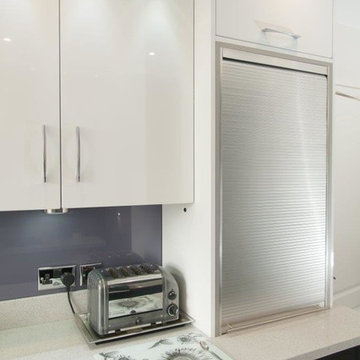
Mid-sized minimalist galley ceramic tile and beige floor enclosed kitchen photo in Hertfordshire with a drop-in sink, flat-panel cabinets, black cabinets, granite countertops, pink backsplash, glass sheet backsplash, stainless steel appliances and no island
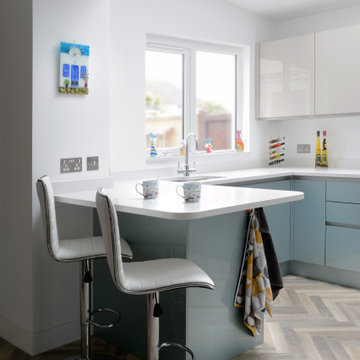
Open concept kitchen - mid-sized modern l-shaped light wood floor and beige floor open concept kitchen idea in Cornwall with a drop-in sink, glass-front cabinets, beige cabinets, pink backsplash, glass sheet backsplash, black appliances and an island
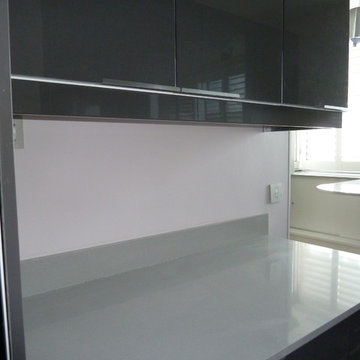
Example of a mid-sized minimalist galley ceramic tile and gray floor eat-in kitchen design in Paris with a drop-in sink, flat-panel cabinets, gray cabinets, pink backsplash, glass tile backsplash, paneled appliances and an island
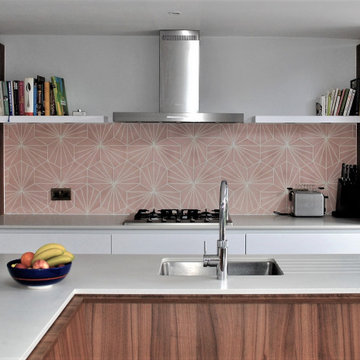
This modern handles kitchen has been designed to maximise the space. Well proportioned L-shaped island with built in table is in the heart of the room providing wonderful space for the young family where cooking, eating and entertaining can take place.
This design successfully provides and an excellent alternative to the classic rectangular Island and separate dinning table. It provides not just an additional work surface for preparations of family meals, but also combines the areas well still providing lots of space at the garden end for a busy young family and entertaining.
A natural beauty of wood grain brings warmth to this matt white cabinets by use of thick walnut framing around the tall units and incorporating it into the island, table and bench seating. Using 12mm porcelain worktop in Pure white which peacefully blends with the kitchen also meant that clients were able to use pattern tiles as wall splash back and on the floor to define the island in the middle of the room.
Materials used:
• Rational cabinets in mat white
• Walnut island and framing
• Integrated Miele appliances
• 12mm porcelain white worktop
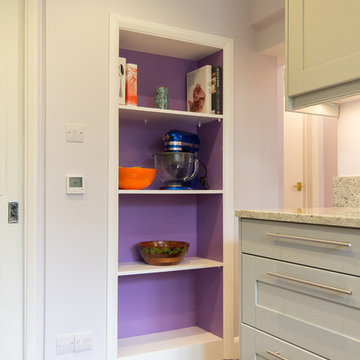
David Aldrich Designs Photography
Inspiration for a mid-sized modern u-shaped porcelain tile enclosed kitchen remodel in London with an integrated sink, shaker cabinets, gray cabinets, granite countertops, pink backsplash, glass sheet backsplash, stainless steel appliances and no island
Inspiration for a mid-sized modern u-shaped porcelain tile enclosed kitchen remodel in London with an integrated sink, shaker cabinets, gray cabinets, granite countertops, pink backsplash, glass sheet backsplash, stainless steel appliances and no island
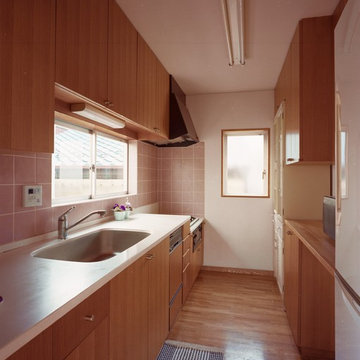
Mid-sized minimalist single-wall medium tone wood floor and brown floor enclosed kitchen photo in Tokyo Suburbs with an undermount sink, beaded inset cabinets, brown cabinets, solid surface countertops, pink backsplash, ceramic backsplash, paneled appliances, no island and white countertops
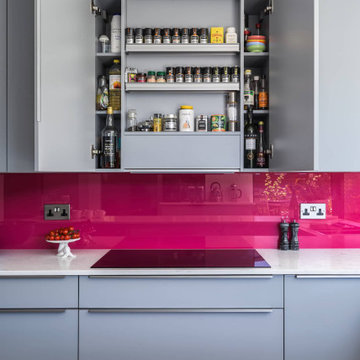
This sleek and chic pastel blue kitchen project is a stylish German kitchen with a touch of raspberry. This project has been designed and built for a husband and wife in Fernhurst, West Sussex, who loves to entertain. The wife is also a professional baker, so she was very clear about the space she wanted to create.
The renovation goal was a kitchen with enough space for creating baked goods and socialising. Additionally, it must have a clear boundary so that guests can circulate around the rest of the room without coming into the central cooking zone.
To turn this idea to life, we built a long peninsula that provides plenty of workspace for baking and ample storage for all of the client's baking supplies. We used Nolte's Feel range in Platinum Grey for the cabinetry and incorporated a LeMans corner mechanism for the tambour and larder units to maximize storage space. The 560 metal tab pull handles finish off the look and completes the kitchen's sleek, modern aesthetic.
The worktops are from Classic Quartz in Alaska Quartz, a marble-effect worksurface that complimented the grey Nolte doors. To add a pop of colour and liven up the room, we opted for a glass raspberry pink backsplash that blends seamlessly with the sleek and chic theme of the space.
This contemporary kitchen was also designed with tea and coffee lovers in mind. We built a tea and coffee station using our Matrix 900 cabinetry, which is the perfect height for making coffee. Floating shelves are included for additional storage of tea and coffee supplies.
Appliances from AEG, Neff, and Elica provide the much-needed functionality to the space, while Franke sinks and taps add the finishing touches. Overall, this modern kitchen is light and airy with a touch of pink for a bit of fun and personality.
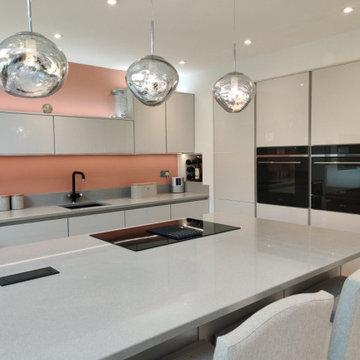
These gorgeous satin grey units were brought to life with stunning peachy-coral walls. To read the full case study visit our website.
Open concept kitchen - mid-sized modern open concept kitchen idea in Other with a drop-in sink, gray cabinets, pink backsplash, colored appliances, an island and gray countertops
Open concept kitchen - mid-sized modern open concept kitchen idea in Other with a drop-in sink, gray cabinets, pink backsplash, colored appliances, an island and gray countertops
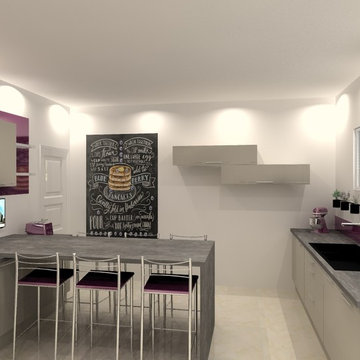
Photo 3D.
Cette famille nombreuse a souhaité pouvoir manger à 6 dans la cuisine de façon conviviale.
Mission réussie avec cette grande tablée où l'on mange en face à face tout en profitant de la lumière naturelle de la grande fenêtre.
La télévision a été intégrée à la cuisine de façon à ce que chacun la regarder.
L'évier sous la fenêtre bénéficie d'un grand plan de travail de part et d'autre
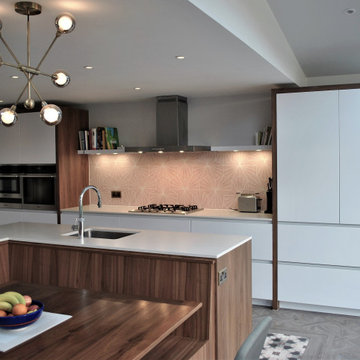
This modern handles kitchen has been designed to maximise the space. Well proportioned L-shaped island with built in table is in the heart of the room providing wonderful space for the young family where cooking, eating and entertaining can take place.
This design successfully provides and an excellent alternative to the classic rectangular Island and separate dinning table. It provides not just an additional work surface for preparations of family meals, but also combines the areas well still providing lots of space at the garden end for a busy young family and entertaining.
A natural beauty of wood grain brings warmth to this matt white cabinets by use of thick walnut framing around the tall units and incorporating it into the island, table and bench seating. Using 12mm porcelain worktop in Pure white which peacefully blends with the kitchen also meant that clients were able to use pattern tiles as wall splash back and on the floor to define the island in the middle of the room.
Materials used:
• Rational cabinets in mat white
• Walnut island and framing
• Integrated Miele appliances
• 12mm porcelain white worktop
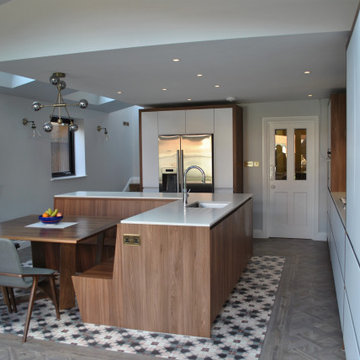
This modern handles kitchen has been designed to maximise the space. Well proportioned L-shaped island with built in table is in the heart of the room providing wonderful space for the young family where cooking, eating and entertaining can take place.
This design successfully provides and an excellent alternative to the classic rectangular Island and separate dinning table. It provides not just an additional work surface for preparations of family meals, but also combines the areas well still providing lots of space at the garden end for a busy young family and entertaining.
A natural beauty of wood grain brings warmth to this matt white cabinets by use of thick walnut framing around the tall units and incorporating it into the island, table and bench seating. Using 12mm porcelain worktop in Pure white which peacefully blends with the kitchen also meant that clients were able to use pattern tiles as wall splash back and on the floor to define the island in the middle of the room.
Materials used:
• Rational cabinets in mat white
• Walnut island and framing
• Integrated Miele appliances
• 12mm porcelain white worktop
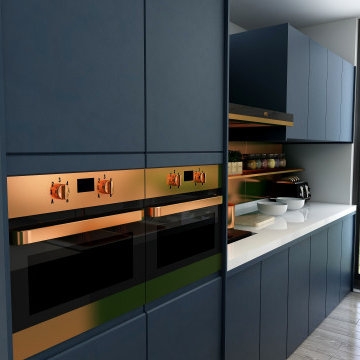
For the kitchen area, navy blue cabinets were chosen to add colour to the space and gold accents were added through the appliances such as the double oven and sinks. The floor to ceiling window brings natural light into the space and there is extra storage space for the family.
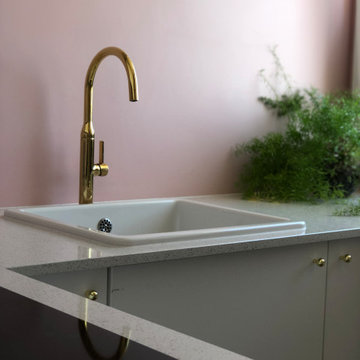
Example of a mid-sized minimalist u-shaped terrazzo floor and gray floor enclosed kitchen design in Paris with a single-bowl sink, beaded inset cabinets, white cabinets, quartzite countertops, pink backsplash, paneled appliances, no island and beige countertops
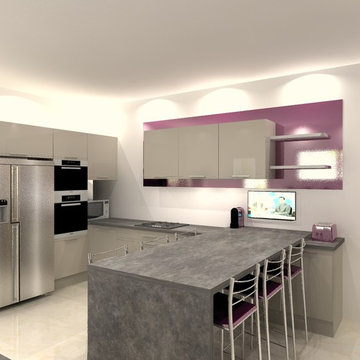
Photo 3D.
Une simple peinture appliquée en forme de cadre autour des meubles hauts et des étagères lumineuses donnent l'impression d'un tableau et allègent l'ensemble.
La table vient reposer sur le plan de travail et se termine par un jambage qui apporte une belle finition à l'ensemble.
Modern Kitchen with Pink Backsplash Ideas
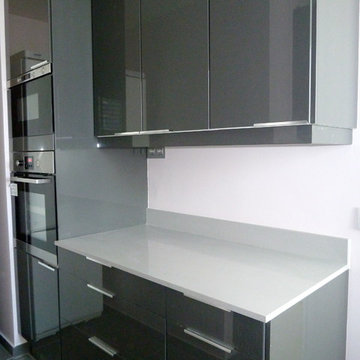
Inspiration for a mid-sized modern galley ceramic tile and gray floor eat-in kitchen remodel in Paris with a drop-in sink, flat-panel cabinets, gray cabinets, pink backsplash, glass tile backsplash, paneled appliances and an island
1





