Modern Single-Wall Kitchen with No Island Ideas
Refine by:
Budget
Sort by:Popular Today
1 - 20 of 175 photos
Item 1 of 5

A mid-size minimalist bar shaped kitchen gray concrete floor, with flat panel black cabinets with a double bowl sink and yellow undermount cabinet lightings with a wood shiplap backsplash and black granite conutertop
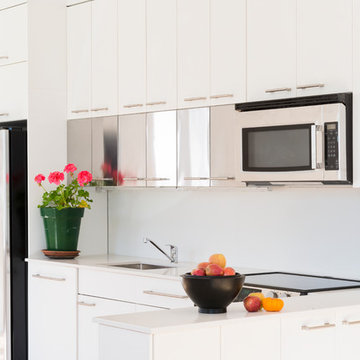
Amacher and Associates
Example of a mid-sized minimalist single-wall light wood floor eat-in kitchen design in Boston with a single-bowl sink, white cabinets and no island
Example of a mid-sized minimalist single-wall light wood floor eat-in kitchen design in Boston with a single-bowl sink, white cabinets and no island
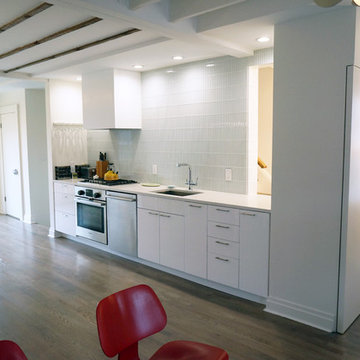
White Box – Kitchen and Living spaces
We were asked by our client to remove two walls in order to open the small space that measures 17’ wide by 31’ long. Two simple ideas drove the design; Light and duality of space. Guided by both we started with what we believe is critical to every project – process of discovery.
The proposed design uses white and dominating color for walls, cabinets and the built in bench. Light colored wood floor will add to the light appearance of space shell. As all dividing walls were removed, perimeter walls were charged with functions; linear kitchen, bench next to dining table, and pantry closet. Avoiding upper cabinets allow the design to be open and make use of the wall as a dynamic element –otherwise a monochromatic space. The newly created functional void connects both ends of space and creates what appears to be a larger and brighter spatial experience.
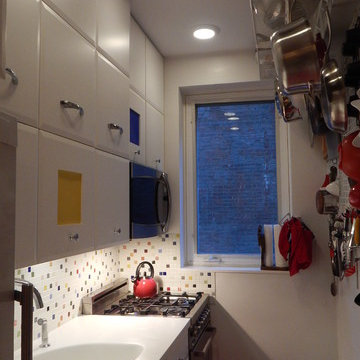
The multi-colored tile backsplash was the catalyst for the vinyl tile floor color and the cabinet composition. Square door panels are paired together as swinging doors, lift up or flip up. The inserts are also vinyl tile. An integral Corian bowl and counter top provides a single, unified surface instead of breaking up the visual if a stainless steel sink was used.
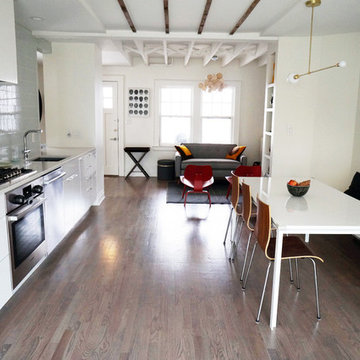
White Box – Kitchen and Living spaces
We were asked by our client to remove two walls in order to open the small space that measures 17’ wide by 31’ long. Two simple ideas drove the design; Light and duality of space. Guided by both we started with what we believe is critical to every project – process of discovery.
The proposed design uses white and dominating color for walls, cabinets and the built in bench. Light colored wood floor will add to the light appearance of space shell. As all dividing walls were removed, perimeter walls were charged with functions; linear kitchen, bench next to dining table, and pantry closet. Avoiding upper cabinets allow the design to be open and make use of the wall as a dynamic element –otherwise a monochromatic space. The newly created functional void connects both ends of space and creates what appears to be a larger and brighter spatial experience.
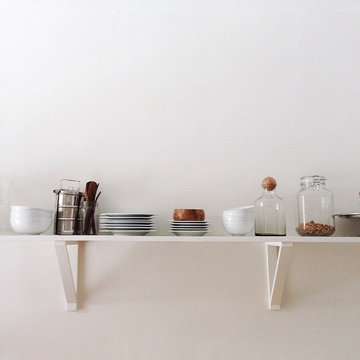
Let the food be the focus in the kitchen with simple storage and few furniture pieces.
Inspiration for a small modern single-wall medium tone wood floor kitchen pantry remodel in Other with a farmhouse sink, open cabinets, white cabinets, wood countertops, white backsplash, stainless steel appliances and no island
Inspiration for a small modern single-wall medium tone wood floor kitchen pantry remodel in Other with a farmhouse sink, open cabinets, white cabinets, wood countertops, white backsplash, stainless steel appliances and no island
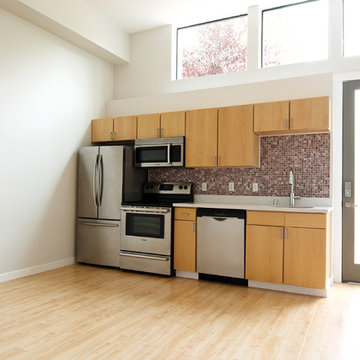
Design by Interiors by Popov
Photography by 06place | Yulia Piterkina
Eat-in kitchen - mid-sized modern single-wall yellow floor eat-in kitchen idea in Seattle with an undermount sink, flat-panel cabinets, light wood cabinets, quartz countertops, brown backsplash, mosaic tile backsplash, stainless steel appliances and no island
Eat-in kitchen - mid-sized modern single-wall yellow floor eat-in kitchen idea in Seattle with an undermount sink, flat-panel cabinets, light wood cabinets, quartz countertops, brown backsplash, mosaic tile backsplash, stainless steel appliances and no island
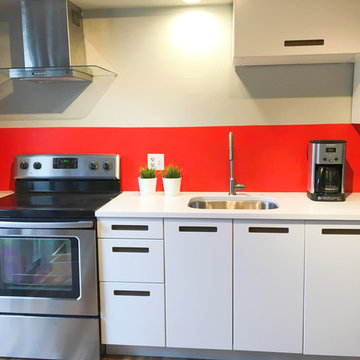
Sara Chen
Enclosed kitchen - small modern single-wall vinyl floor and multicolored floor enclosed kitchen idea in Charlotte with a single-bowl sink, flat-panel cabinets, white cabinets, quartz countertops, red backsplash, stainless steel appliances and no island
Enclosed kitchen - small modern single-wall vinyl floor and multicolored floor enclosed kitchen idea in Charlotte with a single-bowl sink, flat-panel cabinets, white cabinets, quartz countertops, red backsplash, stainless steel appliances and no island
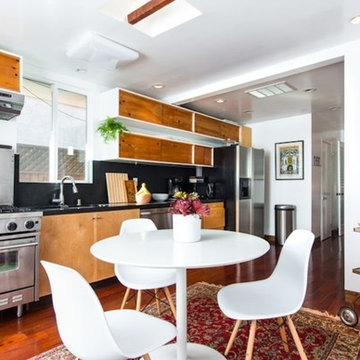
Small minimalist single-wall medium tone wood floor and brown floor open concept kitchen photo in Los Angeles with flat-panel cabinets, medium tone wood cabinets, no island, an undermount sink, granite countertops, black backsplash, porcelain backsplash, stainless steel appliances and black countertops
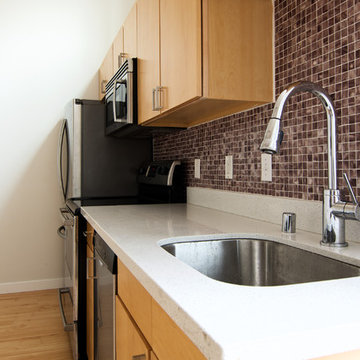
Property design by interiors by Popov
Photography by 06place | Yulia Piterkina
Example of a mid-sized minimalist single-wall yellow floor eat-in kitchen design in Seattle with an undermount sink, flat-panel cabinets, light wood cabinets, quartz countertops, brown backsplash, mosaic tile backsplash, stainless steel appliances and no island
Example of a mid-sized minimalist single-wall yellow floor eat-in kitchen design in Seattle with an undermount sink, flat-panel cabinets, light wood cabinets, quartz countertops, brown backsplash, mosaic tile backsplash, stainless steel appliances and no island
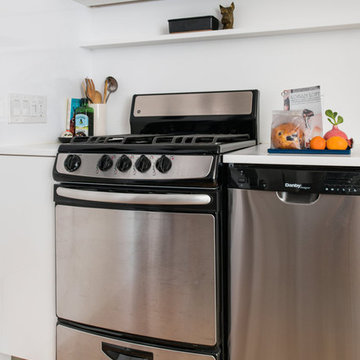
The small but full kitchen utilizes compact appliances including a 24" range, 15" dishwasher, and 24" counter depth refrigerator. The bright white look is continued with easy-clean corian countertops and backsplash with an incorporated shelf.
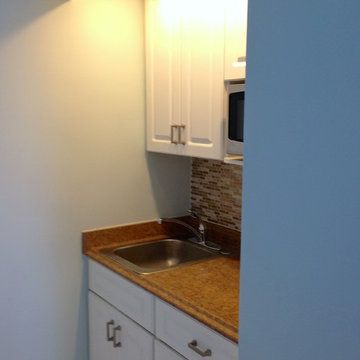
Inspiration for a small modern single-wall ceramic tile enclosed kitchen remodel in Miami with a drop-in sink, raised-panel cabinets, white cabinets, laminate countertops, multicolored backsplash, mosaic tile backsplash, stainless steel appliances and no island
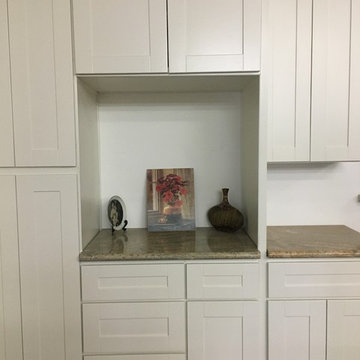
The white shaker gives any kitchen of any size a modern feeling. The pantry as seen here can be double doors and has enough space for storage. Our white shaker has bead boards that can be switched if preferred a flat board.
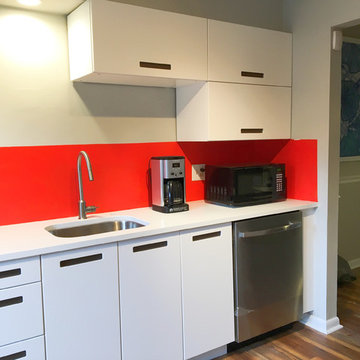
Sara Chen
Inspiration for a small modern single-wall vinyl floor and multicolored floor enclosed kitchen remodel in Charlotte with a single-bowl sink, flat-panel cabinets, white cabinets, quartz countertops, red backsplash, stainless steel appliances and no island
Inspiration for a small modern single-wall vinyl floor and multicolored floor enclosed kitchen remodel in Charlotte with a single-bowl sink, flat-panel cabinets, white cabinets, quartz countertops, red backsplash, stainless steel appliances and no island
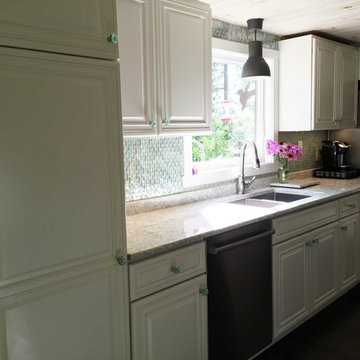
Transparent iridescent light aqua blue glass oval tiles look flawless in this modern kitchen design.
Inspiration for a mid-sized modern single-wall kitchen pantry remodel in New York with a double-bowl sink, shaker cabinets, white cabinets, quartzite countertops, blue backsplash, glass tile backsplash, stainless steel appliances and no island
Inspiration for a mid-sized modern single-wall kitchen pantry remodel in New York with a double-bowl sink, shaker cabinets, white cabinets, quartzite countertops, blue backsplash, glass tile backsplash, stainless steel appliances and no island
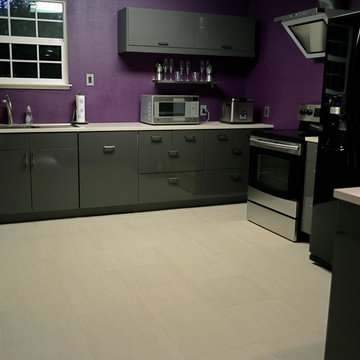
Mannington Adura Luxury Tile installed by Precision Flooring. Visit us today at http://www.prefloors.com
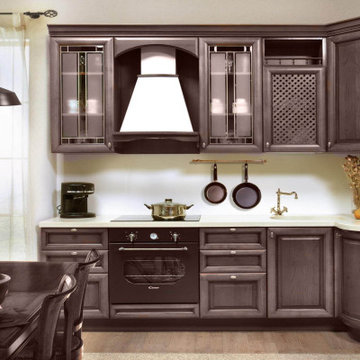
Example of a large minimalist single-wall medium tone wood floor and brown floor eat-in kitchen design in Tampa with a farmhouse sink, recessed-panel cabinets, dark wood cabinets, granite countertops, white backsplash, shiplap backsplash, black appliances, no island and white countertops
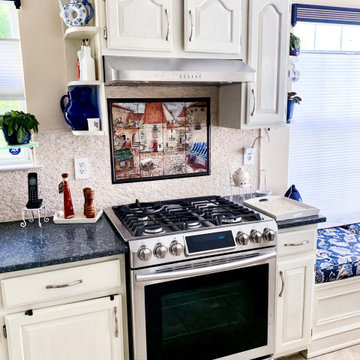
The PLJW 185 is one of our most popular under cabinet range hoods. It's incredibly affordable and packs a strong punch for its size; at just 5 inches tall, this under cabinet hood features a 600 CFM single blower! The control panel in the front of the hood is easy to navigate, featuring stainless steel push buttons with a blue LED display.
This model also includes two LED lights to speed up your cooking process in the kitchen. You won't spend much time cleaning either, thanks to dishwasher-safe stainless steel baffle filters. Simply lift them out of your range hood and toss them into your dishwasher – it takes less than a minute!
The PLJW 185 comes in two sizes; for more details on each of these sizes, check out the links below.
PLJW 185 30"
https://www.prolinerangehoods.com/30-under-cabinet-range-hood-pljw-185-30.html/
PLJW 185 36"
https://www.prolinerangehoods.com/36-under-cabinet-range-hood-pljw-185-36.html/
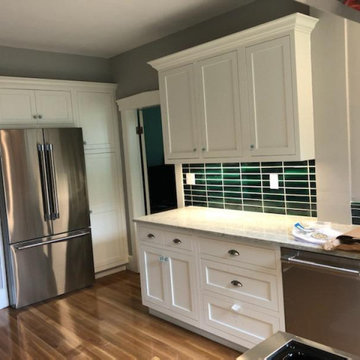
Small minimalist single-wall light wood floor and brown floor eat-in kitchen photo in Boston with an undermount sink, shaker cabinets, white cabinets, granite countertops, black backsplash, subway tile backsplash, stainless steel appliances, no island and multicolored countertops
Modern Single-Wall Kitchen with No Island Ideas
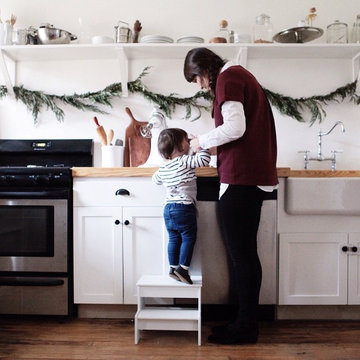
Let the food be the focus in the kitchen with simple storage and few furniture pieces.
Small minimalist single-wall medium tone wood floor kitchen pantry photo in Other with a farmhouse sink, open cabinets, white cabinets, wood countertops, white backsplash, stainless steel appliances and no island
Small minimalist single-wall medium tone wood floor kitchen pantry photo in Other with a farmhouse sink, open cabinets, white cabinets, wood countertops, white backsplash, stainless steel appliances and no island
1





