Modern Kitchen with an Integrated Sink and Glass Countertops Ideas
Refine by:
Budget
Sort by:Popular Today
1 - 20 of 22 photos
Item 1 of 4
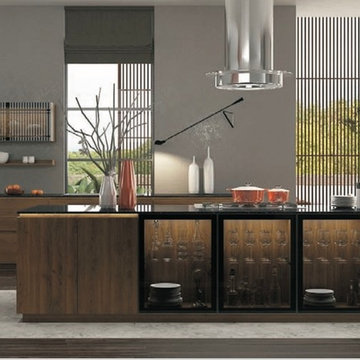
two tone kitchen
Large minimalist galley eat-in kitchen photo in New York with flat-panel cabinets, stainless steel appliances, an island, an integrated sink, black cabinets and glass countertops
Large minimalist galley eat-in kitchen photo in New York with flat-panel cabinets, stainless steel appliances, an island, an integrated sink, black cabinets and glass countertops
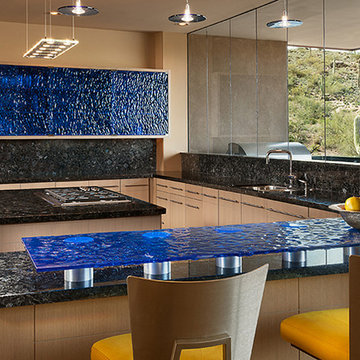
Glass Description:
Glass Cabinet Doors / Countertop
Starphire tempered kiln-fired glass
Texture: MD202 Flow / MD214 Chablis
Fused cobalt blue color
Hardware Description:
Metal Fittings & Clamps / Stand-off supported glass
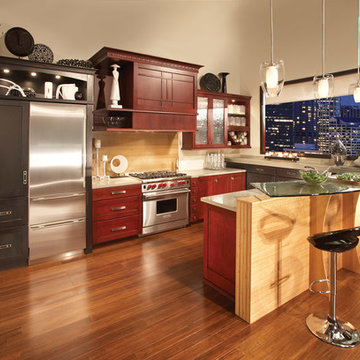
Small minimalist medium tone wood floor open concept kitchen photo in San Diego with an integrated sink, recessed-panel cabinets, dark wood cabinets, glass countertops, beige backsplash, ceramic backsplash, stainless steel appliances and a peninsula
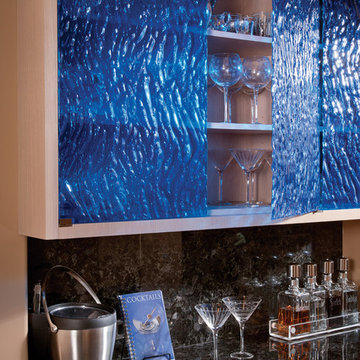
Glass Description:
Glass Cabinet Doors / Countertop
Starphire tempered kiln-fired glass
Texture: MD202 Flow / MD214 Chablis
Fused cobalt blue color
Hardware Description:
Metal Fittings & Clamps / Stand-off supported glass
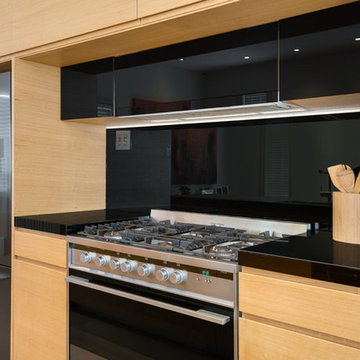
Minimalist single-wall porcelain tile and gray floor open concept kitchen photo in New York with an integrated sink, flat-panel cabinets, light wood cabinets, glass countertops, black backsplash, glass sheet backsplash, stainless steel appliances and an island
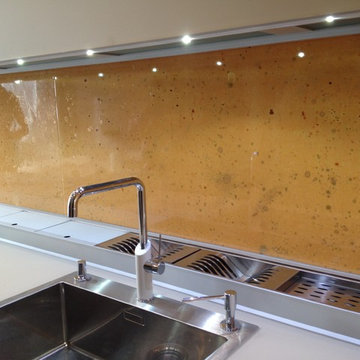
integrated sink and back section drainer, under wall unit led light, waterproof artpanel backsplash by Alex Turco
KULT! HomeStories
Minimalist single-wall eat-in kitchen photo in Other with an integrated sink, glass-front cabinets, beige cabinets, glass countertops and multicolored backsplash
Minimalist single-wall eat-in kitchen photo in Other with an integrated sink, glass-front cabinets, beige cabinets, glass countertops and multicolored backsplash
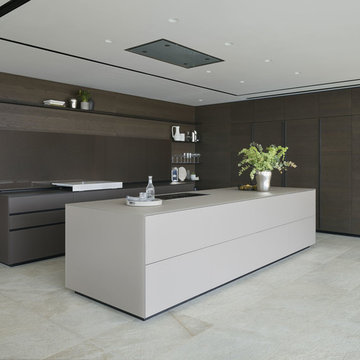
Valcucine have created a unit with a new ergonomic and functional approach that makes it possible to exploit the entire contents of extra-deep base units. When shut, the large door conceals the equipped back section, which is accessorised to meet the user’s requirements with sections dedicated to organising the kitchen. The door can be customised to suit one’s taste and automatically slides silently upwards with the wave of a hand in front of the V-Motion sensor. A light panel is revealed behind it that increases visibility in the worktop area and conveys a wonderful feeling of space and wellbeing to the entire food preparation area. Tall Tower Units with Receding Doors
The doors open and push into pockets to reveal the practicality of a large storage space. A luminous back panel reveals the contents of these cabinets while aiding the user in any activity. As well as storing kitchen utensils and small appliances, the handy inside compartment can be fitted with a telescopic stainless-steel worktop surface that can be used for food preparation. The tower units can be fitted out to suit the user’s requirements and can even accommodate ovens.
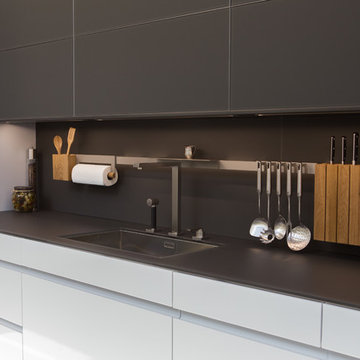
Val Chirkov
Kitchen - huge modern single-wall concrete floor kitchen idea in Vancouver with an integrated sink, glass-front cabinets, white cabinets, glass countertops, gray backsplash, glass sheet backsplash, black appliances and an island
Kitchen - huge modern single-wall concrete floor kitchen idea in Vancouver with an integrated sink, glass-front cabinets, white cabinets, glass countertops, gray backsplash, glass sheet backsplash, black appliances and an island
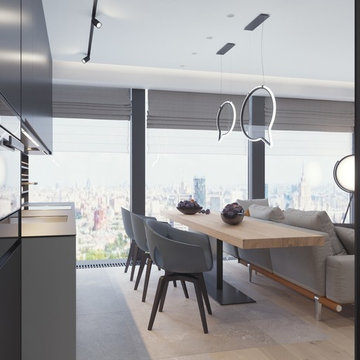
Kitchen - mid-sized modern l-shaped marble floor and gray floor kitchen idea in Other with an integrated sink, black cabinets, glass countertops, black appliances, an island and gray countertops
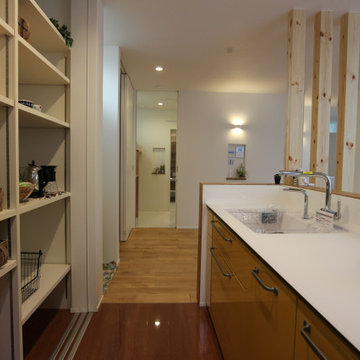
カラーにもこだわったシステムキッチン!使いやすい大容量背面収納も魅力的!
Example of a minimalist single-wall painted wood floor, brown floor and wallpaper ceiling open concept kitchen design in Other with an integrated sink, recessed-panel cabinets, orange cabinets, glass countertops, orange backsplash, glass sheet backsplash, black appliances, a peninsula and white countertops
Example of a minimalist single-wall painted wood floor, brown floor and wallpaper ceiling open concept kitchen design in Other with an integrated sink, recessed-panel cabinets, orange cabinets, glass countertops, orange backsplash, glass sheet backsplash, black appliances, a peninsula and white countertops
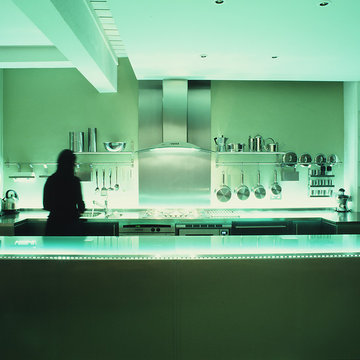
Cristobal Palma
Open concept kitchen - large modern galley concrete floor and white floor open concept kitchen idea in London with an integrated sink, flat-panel cabinets, stainless steel cabinets, glass countertops, stainless steel appliances and an island
Open concept kitchen - large modern galley concrete floor and white floor open concept kitchen idea in London with an integrated sink, flat-panel cabinets, stainless steel cabinets, glass countertops, stainless steel appliances and an island
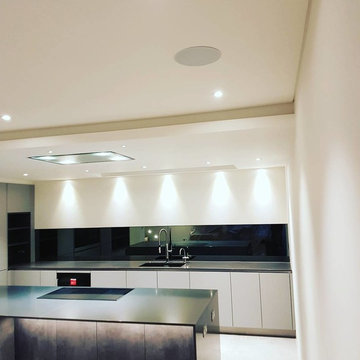
Intégrateur, Conception Domotique
Large minimalist single-wall cement tile floor and white floor open concept kitchen photo in Paris with an integrated sink, beaded inset cabinets, stainless steel cabinets, glass countertops, white backsplash, glass sheet backsplash, stainless steel appliances and an island
Large minimalist single-wall cement tile floor and white floor open concept kitchen photo in Paris with an integrated sink, beaded inset cabinets, stainless steel cabinets, glass countertops, white backsplash, glass sheet backsplash, stainless steel appliances and an island
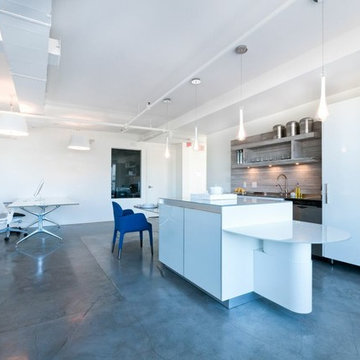
Modern Italian kitchen designed by Creative Shift Studio
Photo Credit: Cat Segovia
Inspiration for a modern single-wall concrete floor eat-in kitchen remodel in Vancouver with an integrated sink, flat-panel cabinets, white cabinets, glass countertops, gray backsplash, stainless steel appliances and an island
Inspiration for a modern single-wall concrete floor eat-in kitchen remodel in Vancouver with an integrated sink, flat-panel cabinets, white cabinets, glass countertops, gray backsplash, stainless steel appliances and an island
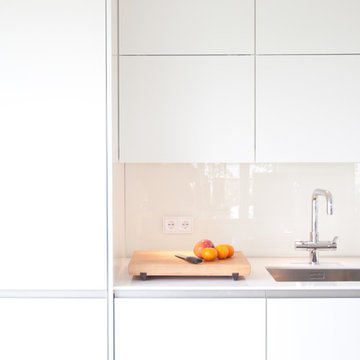
Klare Linienführung und leichte Bedienbarkeit waren hier gefragt.
Die Oberschränke öffnen durch Faltbeschläge nach oben.
Example of a minimalist open concept kitchen design in Hamburg with an integrated sink, white cabinets, glass countertops, white backsplash, glass sheet backsplash, no island and white countertops
Example of a minimalist open concept kitchen design in Hamburg with an integrated sink, white cabinets, glass countertops, white backsplash, glass sheet backsplash, no island and white countertops
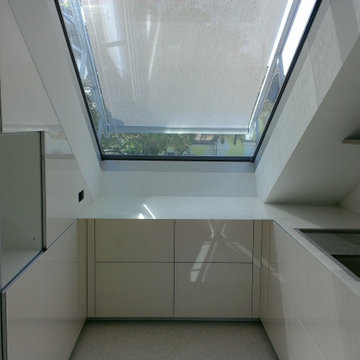
Cucina su misura angolare
Example of a small minimalist u-shaped porcelain tile, white floor and tray ceiling open concept kitchen design in Other with an integrated sink, glass-front cabinets, white cabinets, glass countertops, white backsplash, glass sheet backsplash, stainless steel appliances, no island and white countertops
Example of a small minimalist u-shaped porcelain tile, white floor and tray ceiling open concept kitchen design in Other with an integrated sink, glass-front cabinets, white cabinets, glass countertops, white backsplash, glass sheet backsplash, stainless steel appliances, no island and white countertops
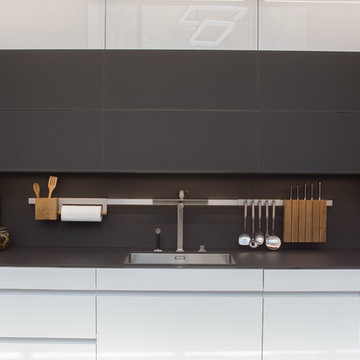
Val Chirkov
Inspiration for a huge modern single-wall concrete floor open concept kitchen remodel in Vancouver with an integrated sink, glass-front cabinets, white cabinets, glass countertops, gray backsplash, glass sheet backsplash, black appliances and an island
Inspiration for a huge modern single-wall concrete floor open concept kitchen remodel in Vancouver with an integrated sink, glass-front cabinets, white cabinets, glass countertops, gray backsplash, glass sheet backsplash, black appliances and an island
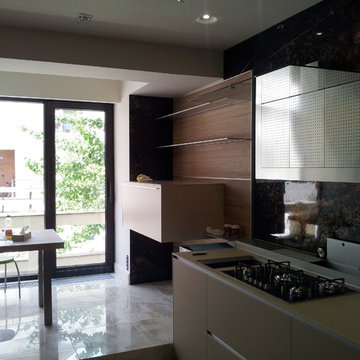
Matt painted glass doors and counter top, aluminium fully equiped back section, natural elm veneered boiserie with 4mm aluminium shelves; stainless steel + glass hood
KULT! HomeStories
Modern Kitchen with an Integrated Sink and Glass Countertops Ideas
1





