Modern Open Concept Kitchen with Open Cabinets and Medium Tone Wood Cabinets Ideas
Refine by:
Budget
Sort by:Popular Today
1 - 20 of 37 photos
Item 1 of 5
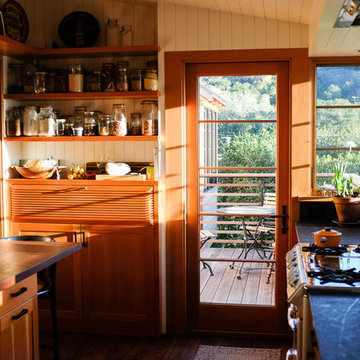
Example of a mid-sized minimalist l-shaped medium tone wood floor open concept kitchen design in San Francisco with open cabinets, medium tone wood cabinets, wood countertops and an island
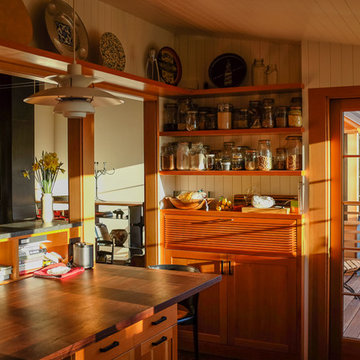
Inspiration for a mid-sized modern l-shaped medium tone wood floor open concept kitchen remodel in San Francisco with open cabinets, medium tone wood cabinets, wood countertops and an island
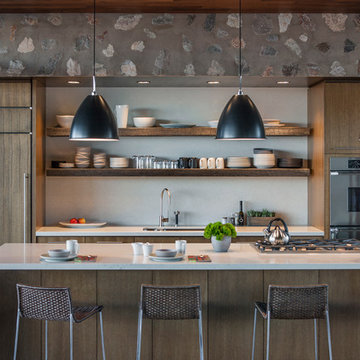
Bill Timmerman Photography
Inspiration for a modern galley concrete floor open concept kitchen remodel in Phoenix with an undermount sink, open cabinets, medium tone wood cabinets and stainless steel appliances
Inspiration for a modern galley concrete floor open concept kitchen remodel in Phoenix with an undermount sink, open cabinets, medium tone wood cabinets and stainless steel appliances
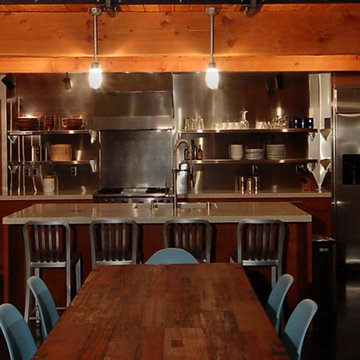
Inspiration for a mid-sized modern single-wall concrete floor and black floor open concept kitchen remodel in Seattle with open cabinets, medium tone wood cabinets, metallic backsplash, stainless steel appliances and an island

STEPHANE VASCO
Example of a mid-sized minimalist galley medium tone wood floor and brown floor open concept kitchen design in Paris with open cabinets, medium tone wood cabinets, wood countertops, black backsplash, a drop-in sink, cement tile backsplash, stainless steel appliances, no island and beige countertops
Example of a mid-sized minimalist galley medium tone wood floor and brown floor open concept kitchen design in Paris with open cabinets, medium tone wood cabinets, wood countertops, black backsplash, a drop-in sink, cement tile backsplash, stainless steel appliances, no island and beige countertops
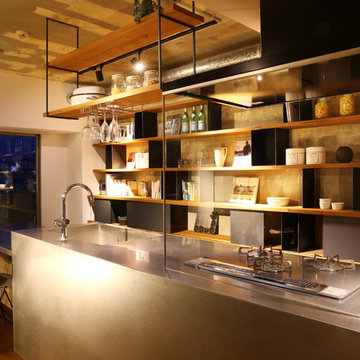
Inspiration for a modern galley open concept kitchen remodel in Other with an integrated sink, open cabinets, medium tone wood cabinets, stainless steel countertops, glass sheet backsplash, stainless steel appliances and an island

Inspiration for a mid-sized modern u-shaped gray floor open concept kitchen remodel in Other with open cabinets, medium tone wood cabinets, stainless steel countertops, a single-bowl sink and beige countertops
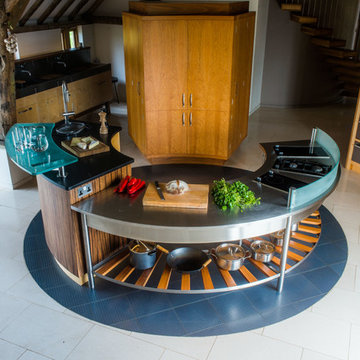
Photos Benedict Grey
Minimalist u-shaped vinyl floor open concept kitchen photo in Hampshire with open cabinets, medium tone wood cabinets, stainless steel countertops, glass sheet backsplash and a peninsula
Minimalist u-shaped vinyl floor open concept kitchen photo in Hampshire with open cabinets, medium tone wood cabinets, stainless steel countertops, glass sheet backsplash and a peninsula

Gartenhaus an der Tabaksmühle
Inspiration for a small modern single-wall light wood floor, beige floor and wood ceiling open concept kitchen remodel in Frankfurt with open cabinets, medium tone wood cabinets, wood countertops, beige backsplash, wood backsplash, black appliances, no island and beige countertops
Inspiration for a small modern single-wall light wood floor, beige floor and wood ceiling open concept kitchen remodel in Frankfurt with open cabinets, medium tone wood cabinets, wood countertops, beige backsplash, wood backsplash, black appliances, no island and beige countertops
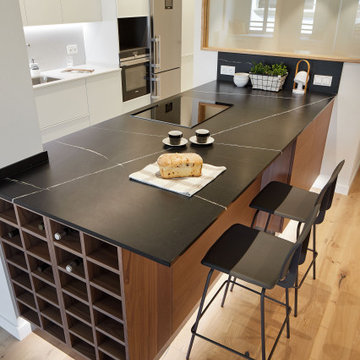
Inspiration for a large modern single-wall medium tone wood floor open concept kitchen remodel in Other with an undermount sink, open cabinets, medium tone wood cabinets, quartz countertops, gray backsplash, stainless steel appliances, a peninsula and black countertops
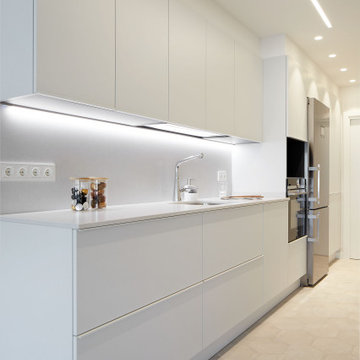
Inspiration for a large modern single-wall medium tone wood floor open concept kitchen remodel in Other with an undermount sink, open cabinets, medium tone wood cabinets, quartz countertops, gray backsplash, stainless steel appliances, a peninsula and black countertops

Mid-sized minimalist galley cement tile floor and gray floor open concept kitchen photo in Other with a double-bowl sink, open cabinets, medium tone wood cabinets, limestone countertops, white backsplash, subway tile backsplash, stainless steel appliances, an island and white countertops
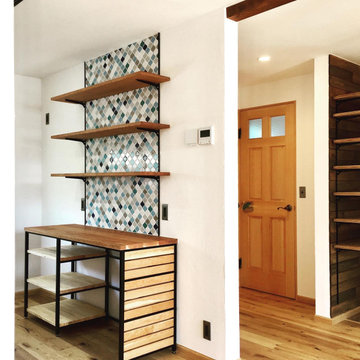
オリジナルの造作カップボードは、造作キッチンと材料を統一しました。涼しげなカラーのタイルを貼り、アクセントにしています。扉はつけず、オープン収納としています。
Example of a minimalist single-wall light wood floor, brown floor and wallpaper ceiling open concept kitchen design in Other with open cabinets, medium tone wood cabinets, wood countertops, no island and brown countertops
Example of a minimalist single-wall light wood floor, brown floor and wallpaper ceiling open concept kitchen design in Other with open cabinets, medium tone wood cabinets, wood countertops, no island and brown countertops

Minimalist single-wall porcelain tile, brown floor and shiplap ceiling open concept kitchen photo in Nagoya with a drop-in sink, open cabinets, medium tone wood cabinets, wood countertops, an island and brown countertops
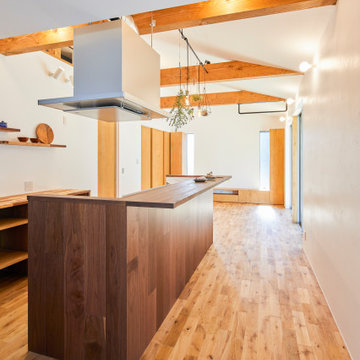
Minimalist single-wall medium tone wood floor open concept kitchen photo in Other with open cabinets, medium tone wood cabinets, an island and brown countertops
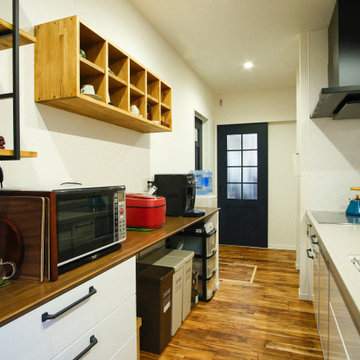
コーヒーカップの飾り棚は手作り。
キッチンの奥は事務所へと続く
Open concept kitchen - mid-sized modern single-wall dark wood floor, brown floor and wallpaper ceiling open concept kitchen idea in Other with an integrated sink, open cabinets, medium tone wood cabinets, solid surface countertops, white backsplash, black appliances and gray countertops
Open concept kitchen - mid-sized modern single-wall dark wood floor, brown floor and wallpaper ceiling open concept kitchen idea in Other with an integrated sink, open cabinets, medium tone wood cabinets, solid surface countertops, white backsplash, black appliances and gray countertops
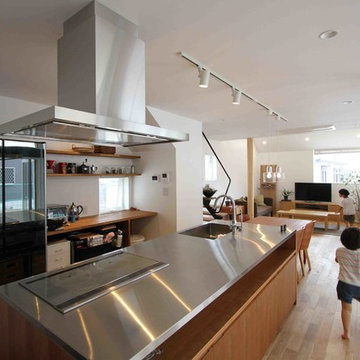
Example of a small minimalist single-wall medium tone wood floor and brown floor open concept kitchen design in Other with a single-bowl sink, open cabinets, medium tone wood cabinets, stainless steel countertops and stainless steel appliances
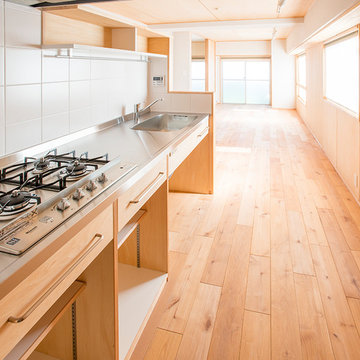
システムキッチンもいいけれど、カスタマイズされたキッチンなら、自分が欲しい機能だけの空間をシンプルに仕上げられます。©井手孝高
Example of a mid-sized minimalist single-wall medium tone wood floor and beige floor open concept kitchen design in Tokyo with an integrated sink, open cabinets, medium tone wood cabinets, stainless steel countertops, beige backsplash, wood backsplash, stainless steel appliances and no island
Example of a mid-sized minimalist single-wall medium tone wood floor and beige floor open concept kitchen design in Tokyo with an integrated sink, open cabinets, medium tone wood cabinets, stainless steel countertops, beige backsplash, wood backsplash, stainless steel appliances and no island
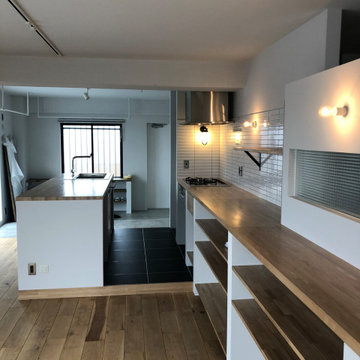
バックキッチンをロングカウンターにしたオーダーメイドキッチン。
Mid-sized minimalist galley linoleum floor, black floor and shiplap ceiling open concept kitchen photo in Tokyo Suburbs with a drop-in sink, open cabinets, medium tone wood cabinets, wood countertops, white backsplash, cement tile backsplash, stainless steel appliances and an island
Mid-sized minimalist galley linoleum floor, black floor and shiplap ceiling open concept kitchen photo in Tokyo Suburbs with a drop-in sink, open cabinets, medium tone wood cabinets, wood countertops, white backsplash, cement tile backsplash, stainless steel appliances and an island
Modern Open Concept Kitchen with Open Cabinets and Medium Tone Wood Cabinets Ideas
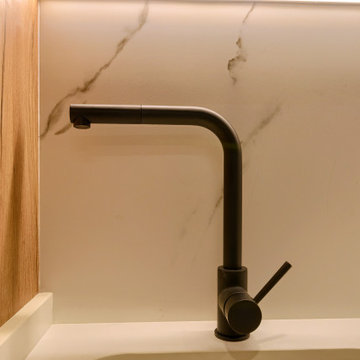
Cocina americana con espacio abierto al salón. Cocina en madera con paredes en tonos verdes.
Detalle de grifo del fregadero
Inspiration for a mid-sized modern u-shaped open concept kitchen remodel in Bilbao with open cabinets, medium tone wood cabinets, quartz countertops, a peninsula and beige countertops
Inspiration for a mid-sized modern u-shaped open concept kitchen remodel in Bilbao with open cabinets, medium tone wood cabinets, quartz countertops, a peninsula and beige countertops
1





