Rustic L-Shaped Kitchen with Dark Wood Cabinets Ideas
Refine by:
Budget
Sort by:Popular Today
1 - 20 of 1,547 photos
Item 1 of 4
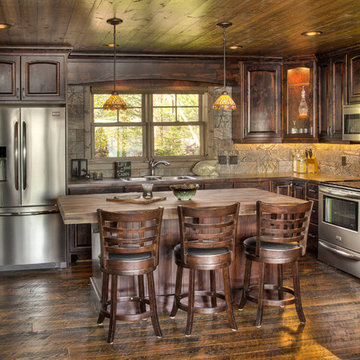
Kitchen - rustic l-shaped dark wood floor kitchen idea in Minneapolis with a double-bowl sink, raised-panel cabinets, dark wood cabinets, stainless steel appliances and an island

Example of a mid-sized mountain style l-shaped travertine floor and beige floor kitchen design in Other with raised-panel cabinets, dark wood cabinets, beige backsplash, an island, paneled appliances, a farmhouse sink, granite countertops and porcelain backsplash

This is our current model for our community, Riverside Cliffs. This community is located along the tranquil Virgin River. This unique home gets better and better as you pass through the private front patio and into a gorgeous circular entry. The study conveniently located off the entry can also be used as a fourth bedroom. You will enjoy the bathroom accessible to both the study and another bedroom. A large walk-in closet is located inside the master bathroom. The great room, dining and kitchen area is perfect for family gathering. This home is beautiful inside and out.
Jeremiah Barber

Inspiration for a rustic l-shaped light wood floor, exposed beam, vaulted ceiling and wood ceiling kitchen remodel in Seattle with paneled appliances, a farmhouse sink, raised-panel cabinets, dark wood cabinets, green backsplash and an island

Cabinets and Woodwork by Marc Sowers. Photo by Patrick Coulie. Home Designed by EDI Architecture.
Example of a huge mountain style l-shaped concrete floor eat-in kitchen design in Albuquerque with shaker cabinets, dark wood cabinets, wood countertops, multicolored backsplash, stainless steel appliances, an undermount sink, stone tile backsplash and an island
Example of a huge mountain style l-shaped concrete floor eat-in kitchen design in Albuquerque with shaker cabinets, dark wood cabinets, wood countertops, multicolored backsplash, stainless steel appliances, an undermount sink, stone tile backsplash and an island

Large mountain style l-shaped brown floor and dark wood floor eat-in kitchen photo in Charleston with shaker cabinets, stainless steel appliances, an island, dark wood cabinets, a farmhouse sink, quartzite countertops, gray backsplash and stone tile backsplash

Builder | Thin Air Construction |
Photography | Jon Kohlwey
Designer | Tara Bender
Starmark Cabinetry
Example of a large mountain style l-shaped light wood floor and beige floor open concept kitchen design in Denver with an undermount sink, shaker cabinets, dark wood cabinets, stainless steel appliances, an island, white countertops, quartz countertops, beige backsplash and subway tile backsplash
Example of a large mountain style l-shaped light wood floor and beige floor open concept kitchen design in Denver with an undermount sink, shaker cabinets, dark wood cabinets, stainless steel appliances, an island, white countertops, quartz countertops, beige backsplash and subway tile backsplash
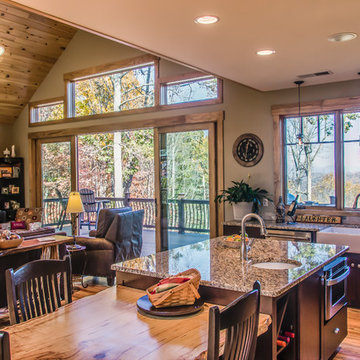
This client loved wood. Site-harvested lumber was applied to the stairwell walls with beautiful effect in this North Asheville home. The tongue-and-groove, nickel-jointed milling and installation, along with the simple detail metal balusters created a focal point for the home.
The heavily-sloped lot afforded great views out back, demanded lots of view-facing windows, and required supported decks off the main floor and lower level.
The screened porch features a massive, wood-burning outdoor fireplace with a traditional hearth, faced with natural stone. The side-yard natural-look water feature attracts many visitors from the surrounding woods.
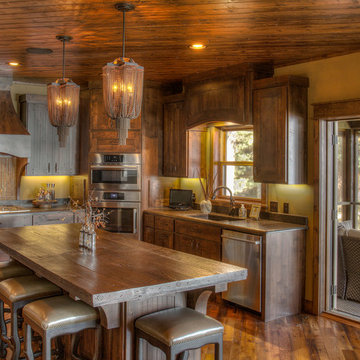
Large mountain style l-shaped medium tone wood floor and brown floor kitchen photo in Minneapolis with an undermount sink, beaded inset cabinets, dark wood cabinets, wood countertops, multicolored backsplash, slate backsplash, stainless steel appliances, an island and brown countertops
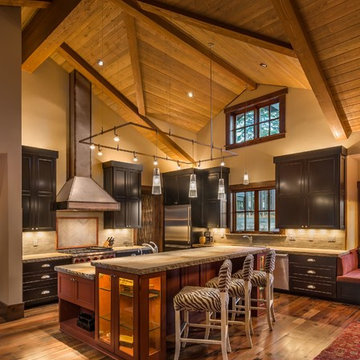
Tahoe Real Estate Photography
Eat-in kitchen - large rustic l-shaped medium tone wood floor eat-in kitchen idea in San Francisco with shaker cabinets, dark wood cabinets, granite countertops, gray backsplash, cement tile backsplash, stainless steel appliances and an island
Eat-in kitchen - large rustic l-shaped medium tone wood floor eat-in kitchen idea in San Francisco with shaker cabinets, dark wood cabinets, granite countertops, gray backsplash, cement tile backsplash, stainless steel appliances and an island
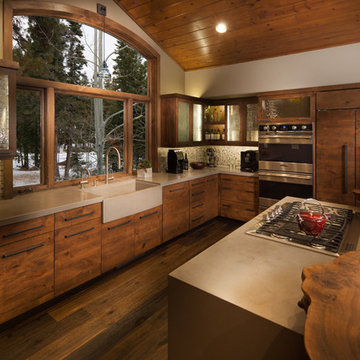
Mountain style l-shaped kitchen photo in Sacramento with a farmhouse sink, flat-panel cabinets, dark wood cabinets, mosaic tile backsplash and paneled appliances
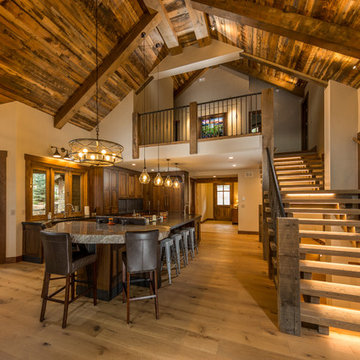
Large Mountain Rustic home on Grand Lake. All reclaimed materials on the exterior. Large timber corbels and beam work with exposed rafters define the exterior. High-end interior finishes and cabinetry throughout.
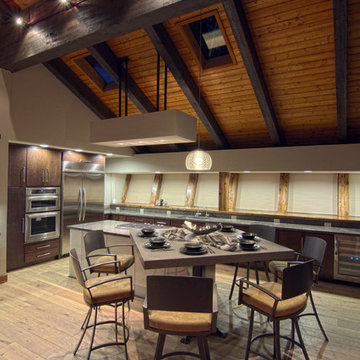
Variant3 Productions
Inspiration for a rustic l-shaped medium tone wood floor eat-in kitchen remodel in Other with flat-panel cabinets, dark wood cabinets, stainless steel appliances and an island
Inspiration for a rustic l-shaped medium tone wood floor eat-in kitchen remodel in Other with flat-panel cabinets, dark wood cabinets, stainless steel appliances and an island
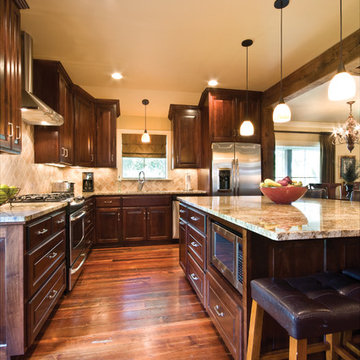
Example of a mid-sized mountain style l-shaped medium tone wood floor open concept kitchen design in New Orleans with an undermount sink, raised-panel cabinets, dark wood cabinets, granite countertops, beige backsplash, stone tile backsplash, stainless steel appliances and an island
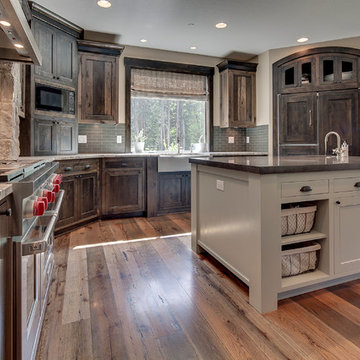
www.terryiverson.com
Considering a kitchen remodel? Give HomeServices by ProGrass a call. We have over 60+ years combined experience and are proud members of NARI.
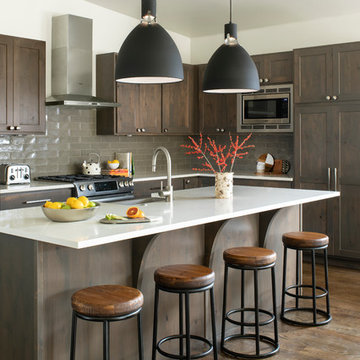
Collective Design + Furnishings | Kimberly Gavin
Kitchen - rustic l-shaped dark wood floor and brown floor kitchen idea in Denver with a farmhouse sink, shaker cabinets, dark wood cabinets, gray backsplash, subway tile backsplash, paneled appliances, an island and white countertops
Kitchen - rustic l-shaped dark wood floor and brown floor kitchen idea in Denver with a farmhouse sink, shaker cabinets, dark wood cabinets, gray backsplash, subway tile backsplash, paneled appliances, an island and white countertops
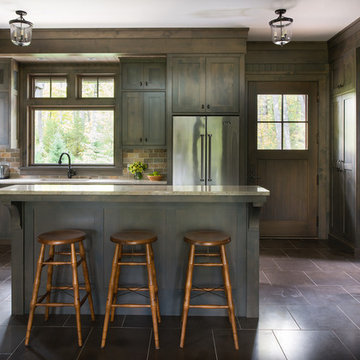
Scott Amundson Photography
Inspiration for a rustic l-shaped kitchen remodel in Minneapolis with an undermount sink, shaker cabinets, dark wood cabinets, stainless steel appliances, an island, multicolored backsplash and stone tile backsplash
Inspiration for a rustic l-shaped kitchen remodel in Minneapolis with an undermount sink, shaker cabinets, dark wood cabinets, stainless steel appliances, an island, multicolored backsplash and stone tile backsplash
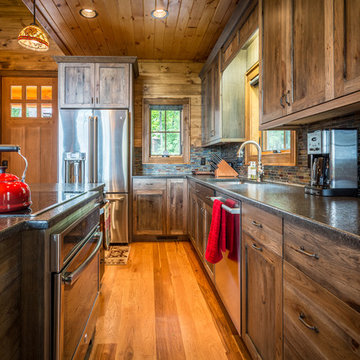
Inspiration for a mid-sized rustic l-shaped medium tone wood floor and brown floor eat-in kitchen remodel in Charlotte with an undermount sink, shaker cabinets, dark wood cabinets, granite countertops, multicolored backsplash, glass tile backsplash, stainless steel appliances and an island
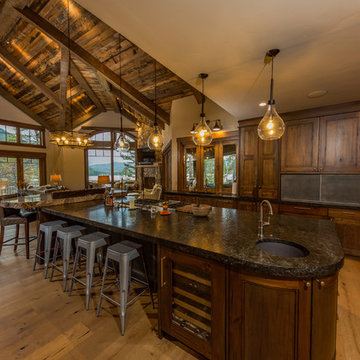
Large Mountain Rustic home on Grand Lake. All reclaimed materials on the exterior. Large timber corbels and beam work with exposed rafters define the exterior. High-end interior finishes and cabinetry throughout.
Rustic L-Shaped Kitchen with Dark Wood Cabinets Ideas
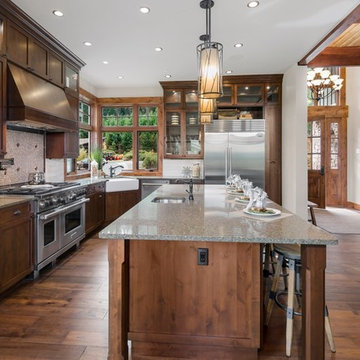
Mountain style l-shaped dark wood floor and brown floor open concept kitchen photo in Seattle with recessed-panel cabinets, dark wood cabinets, white backsplash, stainless steel appliances and an island
1





