Rustic Laminate Floor Kitchen with Wood Countertops Ideas
Refine by:
Budget
Sort by:Popular Today
1 - 20 of 37 photos
Item 1 of 4
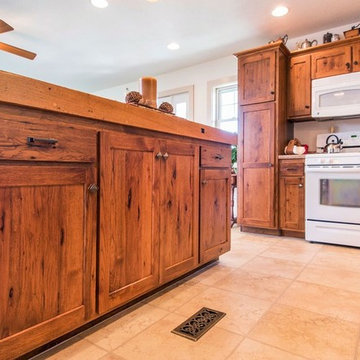
Inspiration for a mid-sized rustic u-shaped laminate floor eat-in kitchen remodel in Cincinnati with a drop-in sink, recessed-panel cabinets, medium tone wood cabinets, wood countertops, white appliances, an island and brown countertops
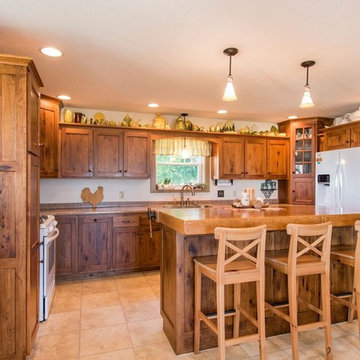
Mid-sized mountain style u-shaped laminate floor and beige floor eat-in kitchen photo in Cincinnati with a drop-in sink, recessed-panel cabinets, medium tone wood cabinets, wood countertops, white appliances, an island and brown countertops
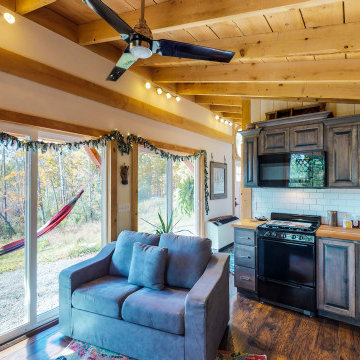
This Kitchen is anything but Tiny!
Mid-sized mountain style l-shaped laminate floor and brown floor open concept kitchen photo in New York with an undermount sink, shaker cabinets, gray cabinets, wood countertops, white backsplash, subway tile backsplash, black appliances and brown countertops
Mid-sized mountain style l-shaped laminate floor and brown floor open concept kitchen photo in New York with an undermount sink, shaker cabinets, gray cabinets, wood countertops, white backsplash, subway tile backsplash, black appliances and brown countertops
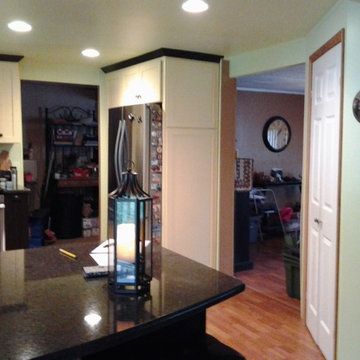
Example of a mid-sized mountain style u-shaped laminate floor and beige floor open concept kitchen design in Detroit with shaker cabinets, yellow cabinets, wood countertops, stainless steel appliances, a peninsula and black countertops
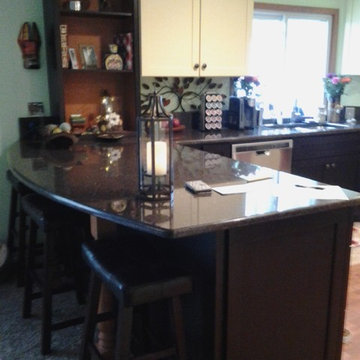
Inspiration for a mid-sized rustic u-shaped laminate floor and beige floor open concept kitchen remodel in Detroit with shaker cabinets, yellow cabinets, wood countertops, stainless steel appliances, a peninsula and black countertops
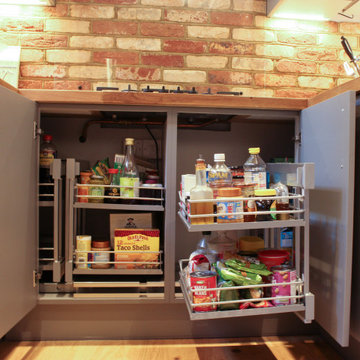
Inspiration for a small rustic u-shaped laminate floor, brown floor and tray ceiling open concept kitchen remodel in Other with a single-bowl sink, flat-panel cabinets, gray cabinets, wood countertops, white backsplash, stone slab backsplash, stainless steel appliances, a peninsula and brown countertops
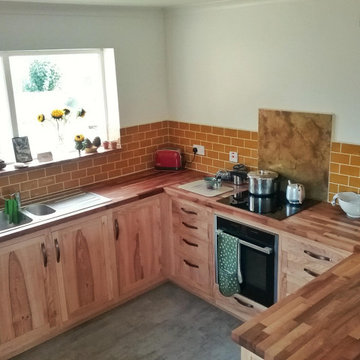
Bespoke fitted kitchen.
Scottish sourced solid ash fronting, doors and olive ash pannels. The units are made from ash veneered MDF. This keeps the cost down massively and does not effect the visual look of the insides of the cupboards.
This custom kitchen was designed to make the most use out of the space available. The 'g' shape allowed for a breakfast bar to be a devider to the kitchen whilst keeping the room open to the dining and living area. The panels are all book matched olive ash. custom wine rack and breakfast bar brackets.
Solid walnut counter top finished with danish oil. This oil is easily touched up and keeps the natural look and feel of the timber that can be masked by some other finishes. It is recommended to re apply once a year, which is a small job involving rubbing a rag along the countertop (takes 5 minutes). Worth it for the lovely natural finish.
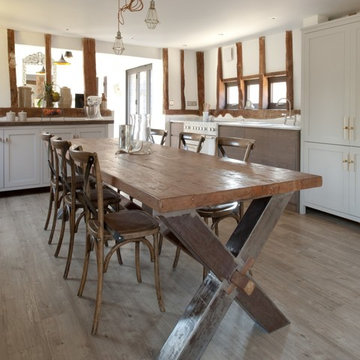
Inspiration for a mid-sized rustic l-shaped laminate floor and gray floor eat-in kitchen remodel in Kent with recessed-panel cabinets, white cabinets, wood countertops, white appliances and no island
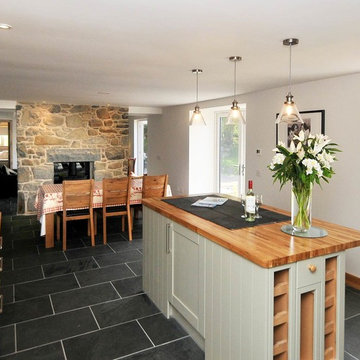
Eat-in kitchen - mid-sized rustic u-shaped laminate floor eat-in kitchen idea in Other with a drop-in sink, beaded inset cabinets, beige cabinets, wood countertops, white backsplash, ceramic backsplash, black appliances and an island
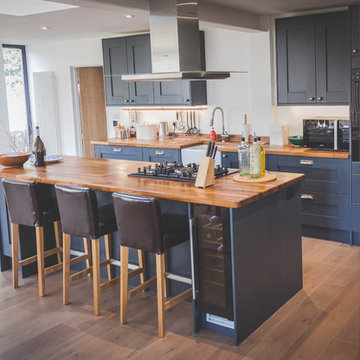
When Jayne and her partner visited the showroom and saw the Milbourne display, they knew that was the style of kitchen they wanted. The Milbourne door was within their budget, which was important considering the size of their kitchen. The Milbourne door also offered a wider selection of colours than some of the other ranges. As charcoal wasn’t available in the other doors, this was another factor that drew them to Milbourne. The dark colour worked well in their large space, due to the windows in the living area letting in lots of natural light that extended to the open plan kitchen.
Tempo Media
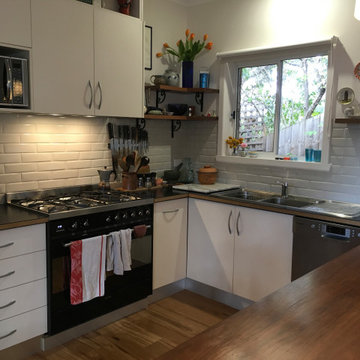
The kitchen hugs the same corner (with a new window) where the laundry previously stood. The countertops are made of black Paper Rock, while the peninsular bench is recycled black butt. My clients chose the cabinet doors, handles and splashback themselves.
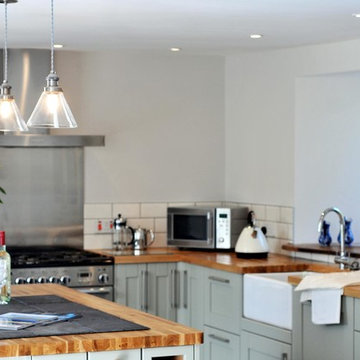
Example of a mid-sized mountain style u-shaped laminate floor eat-in kitchen design in Other with a drop-in sink, beaded inset cabinets, beige cabinets, wood countertops, white backsplash, ceramic backsplash, black appliances and an island
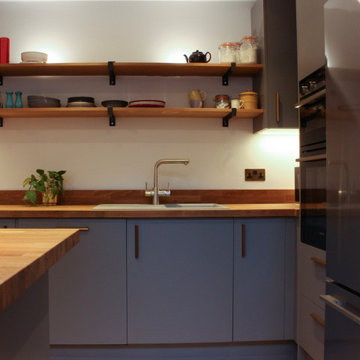
Inspiration for a small rustic u-shaped laminate floor, brown floor and tray ceiling open concept kitchen remodel in Other with a single-bowl sink, flat-panel cabinets, gray cabinets, wood countertops, white backsplash, stone slab backsplash, stainless steel appliances, a peninsula and brown countertops
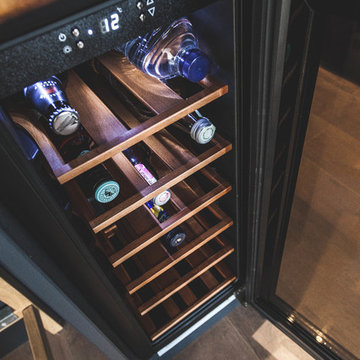
Tempo Media
Mid-sized mountain style single-wall laminate floor open concept kitchen photo in Devon with a farmhouse sink, shaker cabinets, gray cabinets, wood countertops, black appliances and a peninsula
Mid-sized mountain style single-wall laminate floor open concept kitchen photo in Devon with a farmhouse sink, shaker cabinets, gray cabinets, wood countertops, black appliances and a peninsula
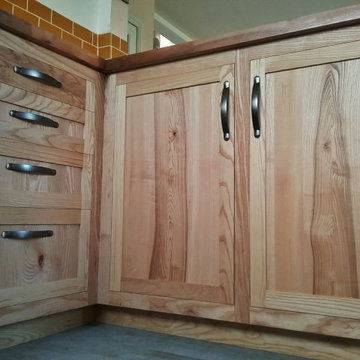
Bespoke fitted kitchen.
Scottish sourced solid ash fronting, doors and olive ash pannels. The units are made from ash veneered MDF. This keeps the cost down massively and does not effect the visual look of the insides of the cupboards.
This custom kitchen was designed to make the most use out of the space available. The 'g' shape allowed for a breakfast bar to be a devider to the kitchen whilst keeping the room open to the dining and living area. The panels are all book matched olive ash. custom wine rack and breakfast bar brackets.
Solid walnut counter top finished with danish oil. This oil is easily touched up and keeps the natural look and feel of the timber that can be masked by some other finishes. It is recommended to re apply once a year, which is a small job involving rubbing a rag along the countertop (takes 5 minutes). Worth it for the lovely natural finish.
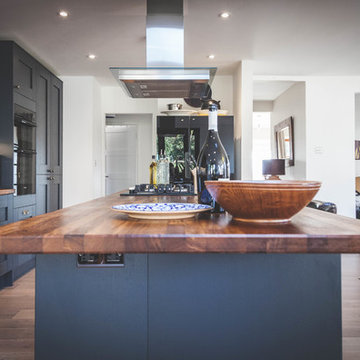
Tempo Media
Mid-sized mountain style single-wall laminate floor open concept kitchen photo in Devon with a farmhouse sink, shaker cabinets, gray cabinets, wood countertops, black appliances and a peninsula
Mid-sized mountain style single-wall laminate floor open concept kitchen photo in Devon with a farmhouse sink, shaker cabinets, gray cabinets, wood countertops, black appliances and a peninsula
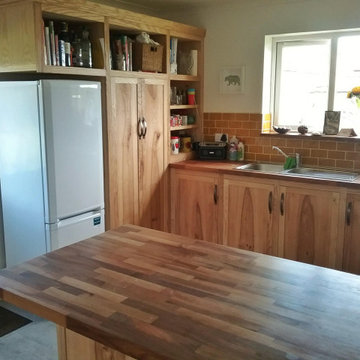
Bespoke fitted kitchen.
Scottish sourced solid ash fronting, doors and olive ash pannels. The units are made from ash veneered MDF. This keeps the cost down massively and does not effect the visual look of the insides of the cupboards.
This custom kitchen was designed to make the most use out of the space available. The 'g' shape allowed for a breakfast bar to be a devider to the kitchen whilst keeping the room open to the dining and living area. The panels are all book matched olive ash. custom wine rack and breakfast bar brackets.
Solid walnut counter top finished with danish oil. This oil is easily touched up and keeps the natural look and feel of the timber that can be masked by some other finishes. It is recommended to re apply once a year, which is a small job involving rubbing a rag along the countertop (takes 5 minutes). Worth it for the lovely natural finish.
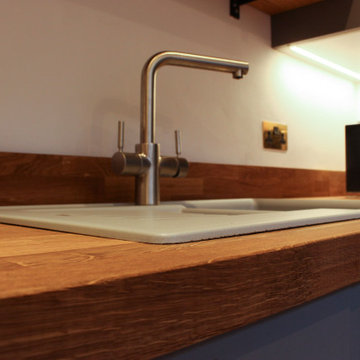
Small mountain style u-shaped laminate floor, brown floor and tray ceiling open concept kitchen photo in Other with a single-bowl sink, flat-panel cabinets, gray cabinets, wood countertops, white backsplash, stone slab backsplash, stainless steel appliances, a peninsula and brown countertops
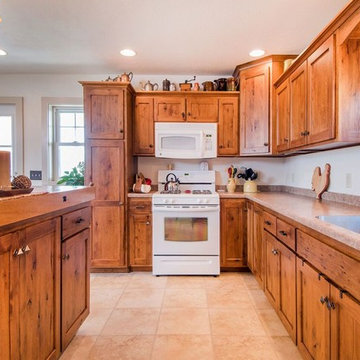
Example of a mid-sized mountain style u-shaped laminate floor eat-in kitchen design in Cincinnati with a drop-in sink, recessed-panel cabinets, medium tone wood cabinets, wood countertops, white appliances, an island and brown countertops
Rustic Laminate Floor Kitchen with Wood Countertops Ideas
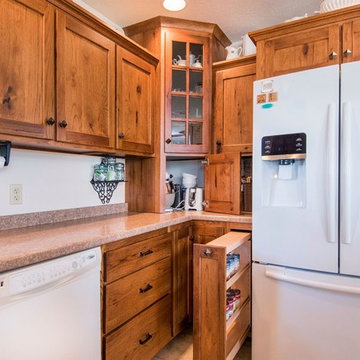
Example of a mid-sized mountain style u-shaped laminate floor eat-in kitchen design in Cincinnati with a drop-in sink, recessed-panel cabinets, medium tone wood cabinets, wood countertops, white appliances, an island and brown countertops
1





