Rustic Single-Wall Kitchen with Stone Slab Backsplash Ideas
Refine by:
Budget
Sort by:Popular Today
1 - 20 of 66 photos
Item 1 of 4
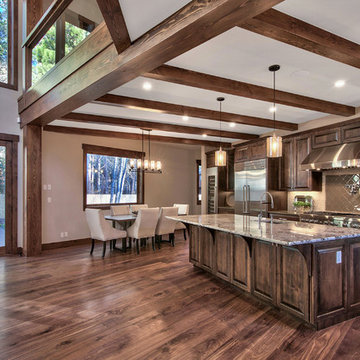
Open concept kitchen - large rustic single-wall dark wood floor open concept kitchen idea in Other with an undermount sink, raised-panel cabinets, dark wood cabinets, granite countertops, white backsplash, stone slab backsplash, stainless steel appliances and an island
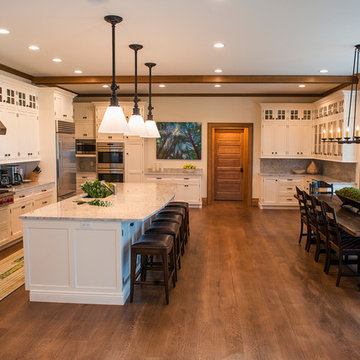
Example of a large mountain style single-wall medium tone wood floor and beige floor eat-in kitchen design in New York with an undermount sink, recessed-panel cabinets, white cabinets, marble countertops, gray backsplash, stone slab backsplash, stainless steel appliances and an island
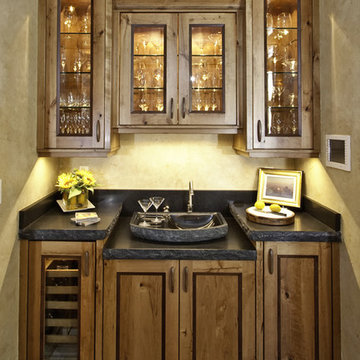
BHH Partners Architect, Gary Soles Photography
Example of a mountain style single-wall enclosed kitchen design in Denver with raised-panel cabinets, distressed cabinets, soapstone countertops, gray backsplash, stone slab backsplash and paneled appliances
Example of a mountain style single-wall enclosed kitchen design in Denver with raised-panel cabinets, distressed cabinets, soapstone countertops, gray backsplash, stone slab backsplash and paneled appliances
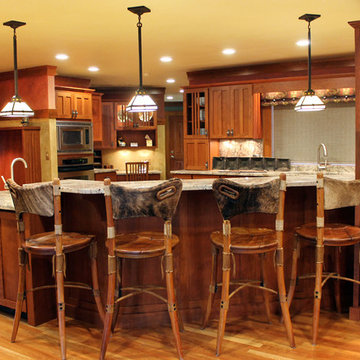
Example of a huge mountain style single-wall light wood floor eat-in kitchen design in Other with an undermount sink, recessed-panel cabinets, medium tone wood cabinets, granite countertops, multicolored backsplash, stone slab backsplash, paneled appliances and a peninsula
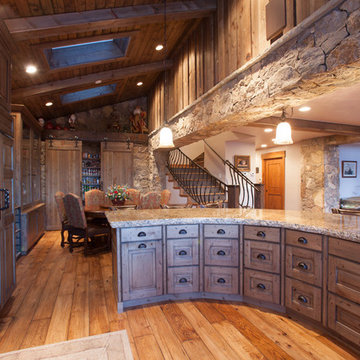
Inspiration for a mid-sized rustic single-wall medium tone wood floor eat-in kitchen remodel in Denver with recessed-panel cabinets, medium tone wood cabinets, granite countertops, brown backsplash, stone slab backsplash, paneled appliances and an island
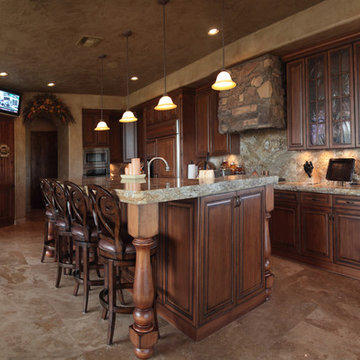
Large mountain style single-wall travertine floor kitchen photo in Phoenix with raised-panel cabinets, medium tone wood cabinets, granite countertops, multicolored backsplash, stone slab backsplash, paneled appliances and an island
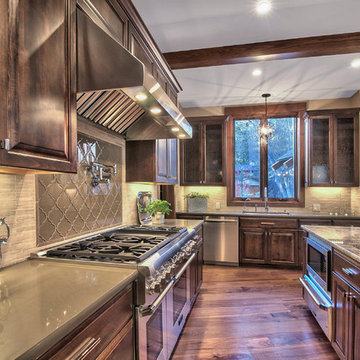
Open concept kitchen - large rustic single-wall dark wood floor open concept kitchen idea in Other with an undermount sink, raised-panel cabinets, dark wood cabinets, granite countertops, white backsplash, stone slab backsplash, stainless steel appliances and an island
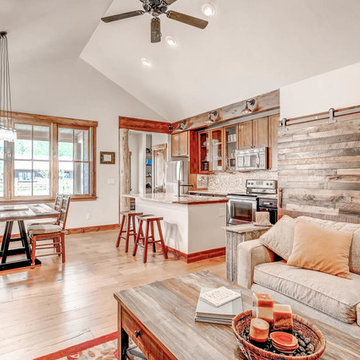
Builder | Bighorn Building Services
Photography | Jon Kohlwey
Designer | Tara Bender
Starmark Cabinetry by Alpine Lumber Granby
Inspiration for a small rustic single-wall light wood floor and beige floor kitchen remodel in Denver with an undermount sink, shaker cabinets, medium tone wood cabinets, granite countertops, brown backsplash, stainless steel appliances, an island and stone slab backsplash
Inspiration for a small rustic single-wall light wood floor and beige floor kitchen remodel in Denver with an undermount sink, shaker cabinets, medium tone wood cabinets, granite countertops, brown backsplash, stainless steel appliances, an island and stone slab backsplash
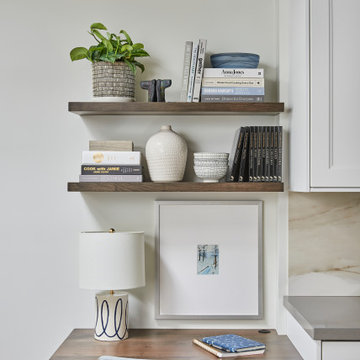
We ended the kitchen with a mini desk area which our client uses to look up recipes or to quickly check emails while cooking. We've also incorporated a hidden pencil drawer along the profile to keep the desk area tidy.
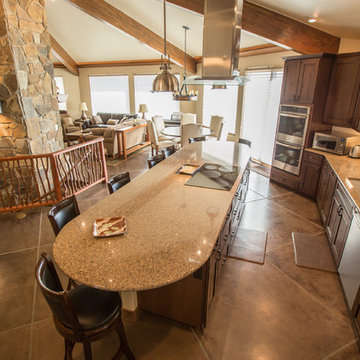
Ben Lehman www.lehmanimages.com
Inspiration for a mid-sized rustic single-wall concrete floor and gray floor open concept kitchen remodel in Denver with an undermount sink, recessed-panel cabinets, dark wood cabinets, granite countertops, beige backsplash, stone slab backsplash, stainless steel appliances and an island
Inspiration for a mid-sized rustic single-wall concrete floor and gray floor open concept kitchen remodel in Denver with an undermount sink, recessed-panel cabinets, dark wood cabinets, granite countertops, beige backsplash, stone slab backsplash, stainless steel appliances and an island
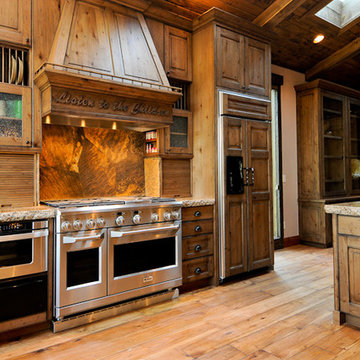
Eat-in kitchen - mid-sized rustic single-wall medium tone wood floor and brown floor eat-in kitchen idea in Denver with recessed-panel cabinets, medium tone wood cabinets, granite countertops, brown backsplash, stone slab backsplash, paneled appliances and an island
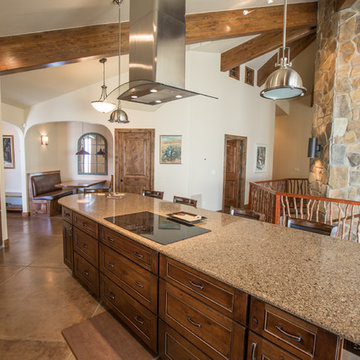
Ben Lehman www.lehmanimages.com
Inspiration for a mid-sized rustic single-wall concrete floor and gray floor open concept kitchen remodel in Denver with an undermount sink, recessed-panel cabinets, dark wood cabinets, granite countertops, beige backsplash, stone slab backsplash, stainless steel appliances and an island
Inspiration for a mid-sized rustic single-wall concrete floor and gray floor open concept kitchen remodel in Denver with an undermount sink, recessed-panel cabinets, dark wood cabinets, granite countertops, beige backsplash, stone slab backsplash, stainless steel appliances and an island
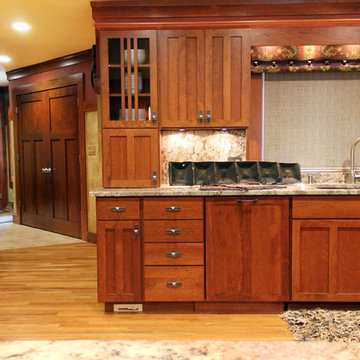
Example of a huge mountain style single-wall light wood floor eat-in kitchen design in Other with an undermount sink, recessed-panel cabinets, medium tone wood cabinets, granite countertops, multicolored backsplash, stone slab backsplash, paneled appliances and a peninsula
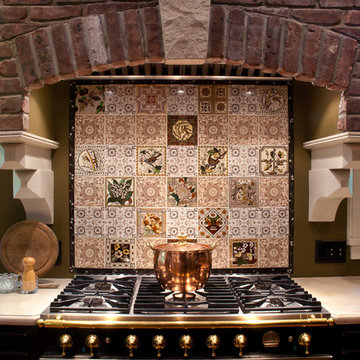
Example of a mid-sized mountain style single-wall medium tone wood floor eat-in kitchen design in New York with a drop-in sink, raised-panel cabinets, dark wood cabinets, granite countertops, black backsplash, stone slab backsplash and stainless steel appliances
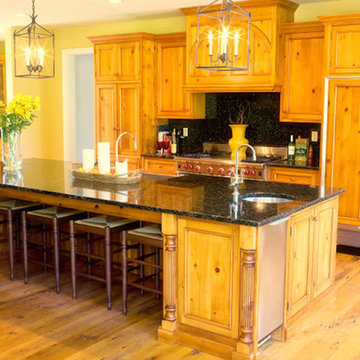
Example of a large mountain style single-wall light wood floor eat-in kitchen design in Philadelphia with an undermount sink, recessed-panel cabinets, light wood cabinets, granite countertops, stone slab backsplash, paneled appliances and an island
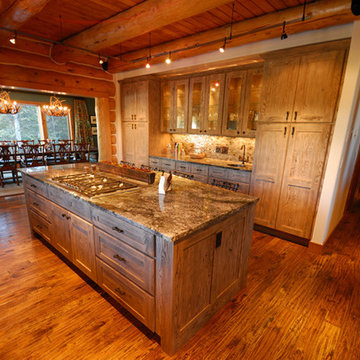
The client wanted a modest remodel to add a sitting room and ground floor master bedroom suite on
an old log vacation home in the resort town of Big Sky, MT. The design brief was expanded to capitalize
on the dramatic views and to repair extensive concealed damage to the existing log walls. The design
affords a sweeping two story glass bay framing Lone Pine mountain in the distance with a new circular
stone entrance stair which defines a new “ski-in” walk out basement entry and cascading exterior decks
with an exterior fire box for cooking and entertaining guests.
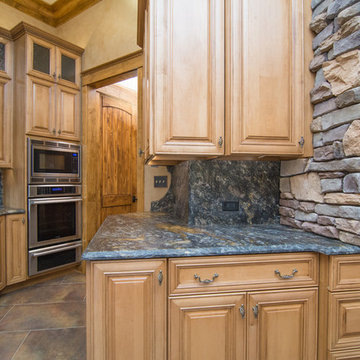
This rustic lodge sits on 80 acres of beautiful Southern Maryland woods and farmland. The homeowners wanted to use one spectacular stone throughout the entire home, so we helped them choose a Brazilian Saturnia Granite with a leathered finish. For this project, we used eleven slabs of this unique granite with flecks of silver mica and cosmic swirls of translucent quartz.
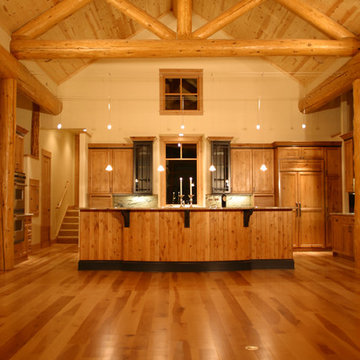
Inspiration for a large rustic single-wall light wood floor eat-in kitchen remodel in Denver with recessed-panel cabinets, light wood cabinets, beige backsplash, stone slab backsplash, paneled appliances and an island
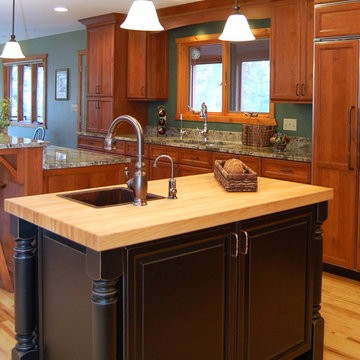
Inspiration for a mid-sized rustic single-wall light wood floor eat-in kitchen remodel in Chicago with an undermount sink, flat-panel cabinets, medium tone wood cabinets, granite countertops, stone slab backsplash, paneled appliances, green backsplash and two islands
Rustic Single-Wall Kitchen with Stone Slab Backsplash Ideas
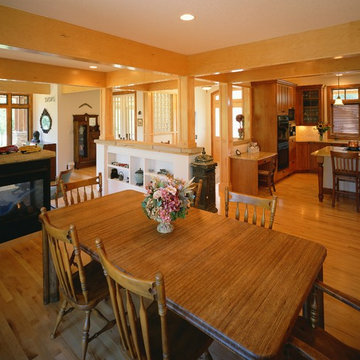
Eat-in kitchen - large rustic single-wall medium tone wood floor eat-in kitchen idea in Denver with an undermount sink, recessed-panel cabinets, medium tone wood cabinets, granite countertops, beige backsplash, stone slab backsplash, black appliances and an island
1





