Rustic Kitchen with a Farmhouse Sink, Raised-Panel Cabinets and Light Wood Cabinets Ideas
Refine by:
Budget
Sort by:Popular Today
1 - 20 of 97 photos
Item 1 of 5
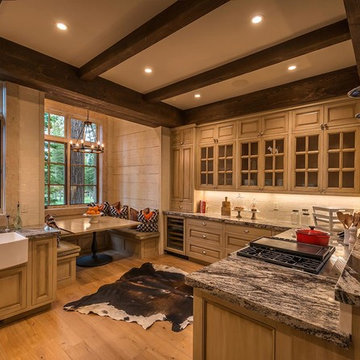
Kitchen - rustic l-shaped medium tone wood floor kitchen idea in Sacramento with a farmhouse sink, raised-panel cabinets, light wood cabinets and white backsplash
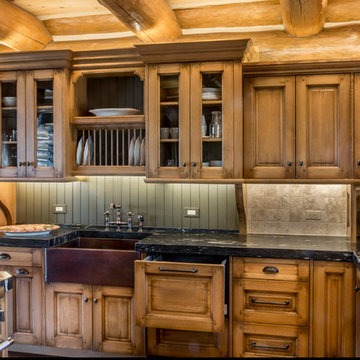
Kitchen features the range on the island, copper sink and quartzite counters
Open concept kitchen - huge rustic u-shaped dark wood floor open concept kitchen idea in Chicago with a farmhouse sink, raised-panel cabinets, light wood cabinets, quartzite countertops, beige backsplash, stone tile backsplash, paneled appliances and an island
Open concept kitchen - huge rustic u-shaped dark wood floor open concept kitchen idea in Chicago with a farmhouse sink, raised-panel cabinets, light wood cabinets, quartzite countertops, beige backsplash, stone tile backsplash, paneled appliances and an island
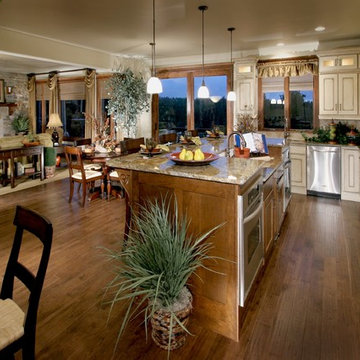
Example of a large mountain style u-shaped dark wood floor eat-in kitchen design in Denver with a farmhouse sink, raised-panel cabinets, light wood cabinets, granite countertops, beige backsplash, ceramic backsplash, stainless steel appliances and an island
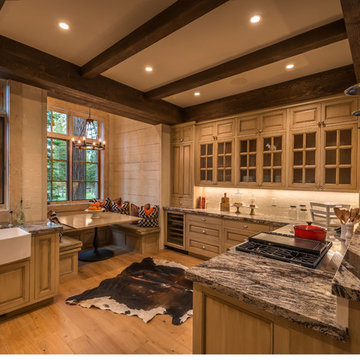
Vance Fox Photography
Inspiration for a mid-sized rustic l-shaped light wood floor eat-in kitchen remodel in Sacramento with a farmhouse sink, raised-panel cabinets, light wood cabinets, granite countertops, white backsplash, stone tile backsplash, stainless steel appliances and a peninsula
Inspiration for a mid-sized rustic l-shaped light wood floor eat-in kitchen remodel in Sacramento with a farmhouse sink, raised-panel cabinets, light wood cabinets, granite countertops, white backsplash, stone tile backsplash, stainless steel appliances and a peninsula
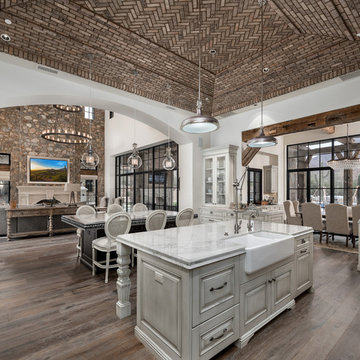
Luxury kitchen with a brick ceiling, pendant lighting, double islands, and wood floors.
Huge mountain style u-shaped dark wood floor and brown floor enclosed kitchen photo in Phoenix with a farmhouse sink, raised-panel cabinets, light wood cabinets, marble countertops, multicolored backsplash, subway tile backsplash, stainless steel appliances, two islands and multicolored countertops
Huge mountain style u-shaped dark wood floor and brown floor enclosed kitchen photo in Phoenix with a farmhouse sink, raised-panel cabinets, light wood cabinets, marble countertops, multicolored backsplash, subway tile backsplash, stainless steel appliances, two islands and multicolored countertops
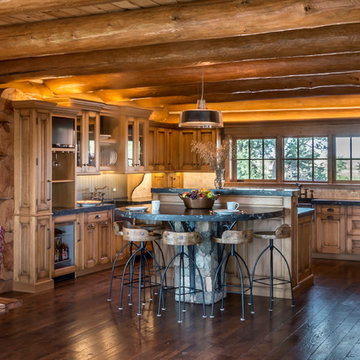
Kitchen for large gatherings at family's home in High Plains area of Nebraska. Features large full logs on interior walls.
Open concept kitchen - huge rustic u-shaped dark wood floor open concept kitchen idea in Chicago with a farmhouse sink, raised-panel cabinets, light wood cabinets, quartzite countertops, beige backsplash, stone tile backsplash, paneled appliances and an island
Open concept kitchen - huge rustic u-shaped dark wood floor open concept kitchen idea in Chicago with a farmhouse sink, raised-panel cabinets, light wood cabinets, quartzite countertops, beige backsplash, stone tile backsplash, paneled appliances and an island
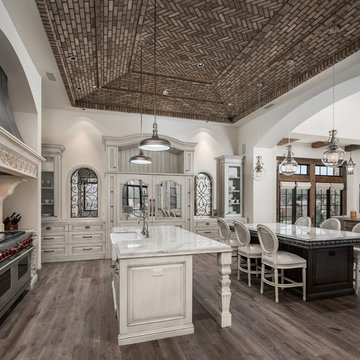
Custom kitchen with double islands, pendant lighting, brick ceiling, and marble countertops.
Inspiration for a huge rustic u-shaped dark wood floor and brown floor enclosed kitchen remodel in Phoenix with a farmhouse sink, raised-panel cabinets, light wood cabinets, marble countertops, multicolored backsplash, subway tile backsplash, stainless steel appliances, two islands and multicolored countertops
Inspiration for a huge rustic u-shaped dark wood floor and brown floor enclosed kitchen remodel in Phoenix with a farmhouse sink, raised-panel cabinets, light wood cabinets, marble countertops, multicolored backsplash, subway tile backsplash, stainless steel appliances, two islands and multicolored countertops
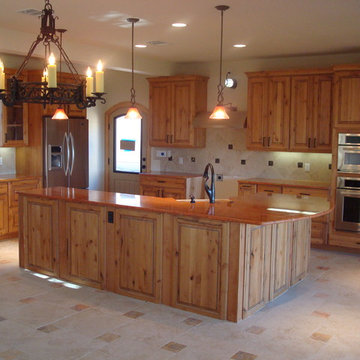
After
Eat-in kitchen - rustic l-shaped porcelain tile eat-in kitchen idea in Austin with an island, raised-panel cabinets, light wood cabinets, beige backsplash, porcelain backsplash, stainless steel appliances and a farmhouse sink
Eat-in kitchen - rustic l-shaped porcelain tile eat-in kitchen idea in Austin with an island, raised-panel cabinets, light wood cabinets, beige backsplash, porcelain backsplash, stainless steel appliances and a farmhouse sink
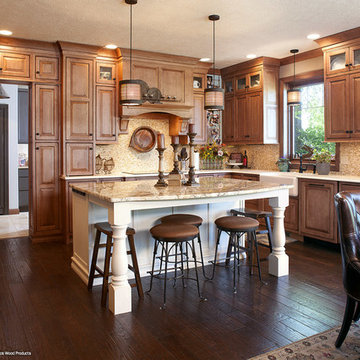
Inspiration for a rustic l-shaped dark wood floor and brown floor eat-in kitchen remodel in Other with a farmhouse sink, raised-panel cabinets, light wood cabinets, granite countertops, multicolored backsplash, mosaic tile backsplash, stainless steel appliances and an island
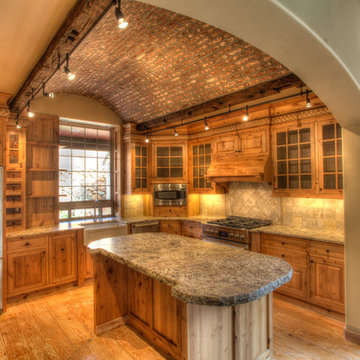
Bedell Photography
www.bedellphoto.smugmug.com
Example of a large mountain style l-shaped light wood floor eat-in kitchen design in Portland with a farmhouse sink, raised-panel cabinets, light wood cabinets, granite countertops, multicolored backsplash, ceramic backsplash, stainless steel appliances and an island
Example of a large mountain style l-shaped light wood floor eat-in kitchen design in Portland with a farmhouse sink, raised-panel cabinets, light wood cabinets, granite countertops, multicolored backsplash, ceramic backsplash, stainless steel appliances and an island
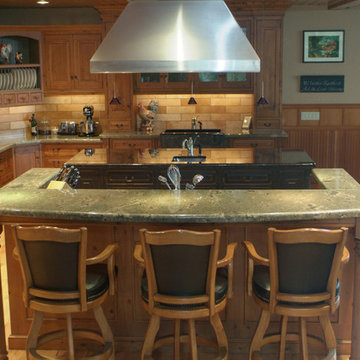
a nice front view of the overall kitchen featuring a U-shaped island in Seafom Green Granite, and Volga Blue Granite for the second island in the background
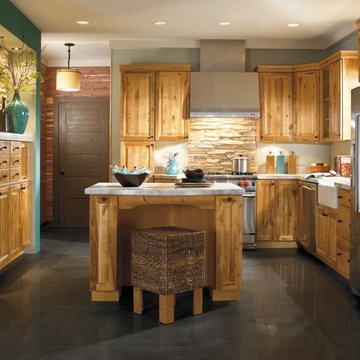
Example of a mid-sized mountain style u-shaped gray floor eat-in kitchen design in Denver with a farmhouse sink, raised-panel cabinets, light wood cabinets, stainless steel appliances and an island
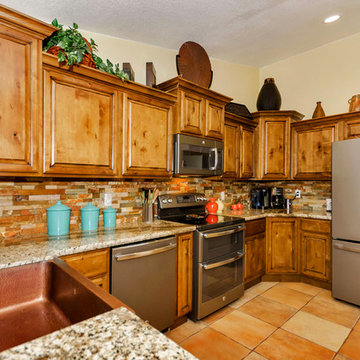
Inspiration for a mid-sized rustic u-shaped porcelain tile eat-in kitchen remodel in Phoenix with a farmhouse sink, raised-panel cabinets, light wood cabinets, granite countertops, orange backsplash, mosaic tile backsplash, stainless steel appliances and no island
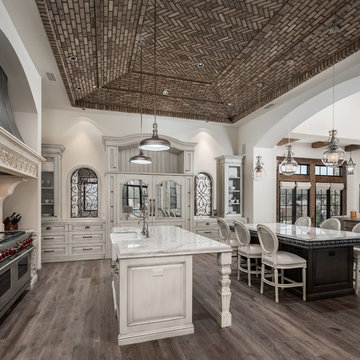
We love a good gourmet kitchen when we see one and this one fits the bill. Featuring custom bricks & masonry in the vaulted ceiling, marble countertops, exposed beams, wood floors and luxury finishes throughout.
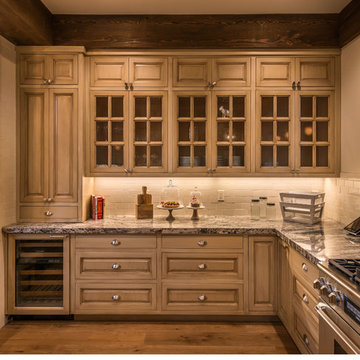
Vance Fox Photography
Eat-in kitchen - mid-sized rustic l-shaped light wood floor eat-in kitchen idea in Sacramento with a farmhouse sink, raised-panel cabinets, light wood cabinets, granite countertops, white backsplash, stone tile backsplash, stainless steel appliances and a peninsula
Eat-in kitchen - mid-sized rustic l-shaped light wood floor eat-in kitchen idea in Sacramento with a farmhouse sink, raised-panel cabinets, light wood cabinets, granite countertops, white backsplash, stone tile backsplash, stainless steel appliances and a peninsula
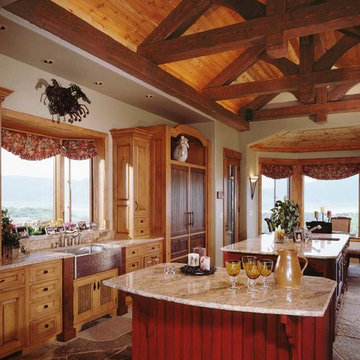
Inspiration for a large rustic eat-in kitchen remodel in Denver with a farmhouse sink, raised-panel cabinets, light wood cabinets, granite countertops, paneled appliances and two islands
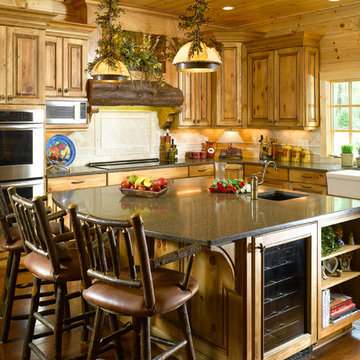
Inspiration for a large rustic l-shaped dark wood floor open concept kitchen remodel in Atlanta with a farmhouse sink, raised-panel cabinets, light wood cabinets, quartz countertops, beige backsplash, ceramic backsplash, stainless steel appliances and an island
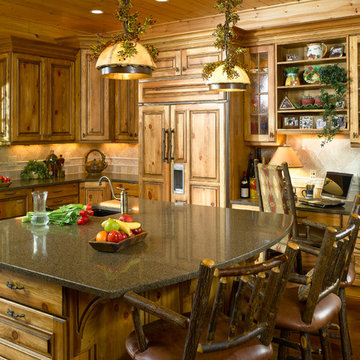
Example of a large mountain style l-shaped dark wood floor open concept kitchen design in Atlanta with a farmhouse sink, raised-panel cabinets, light wood cabinets, quartz countertops, beige backsplash, ceramic backsplash, stainless steel appliances and an island
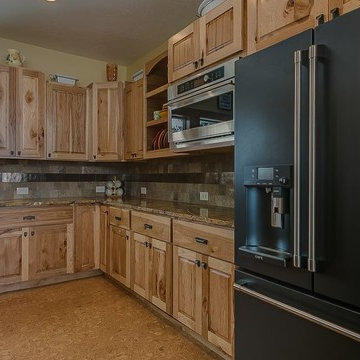
Example of a large mountain style u-shaped laminate floor and beige floor open concept kitchen design in Seattle with a farmhouse sink, raised-panel cabinets, light wood cabinets, granite countertops, multicolored backsplash, porcelain backsplash, black appliances, an island and multicolored countertops
Rustic Kitchen with a Farmhouse Sink, Raised-Panel Cabinets and Light Wood Cabinets Ideas
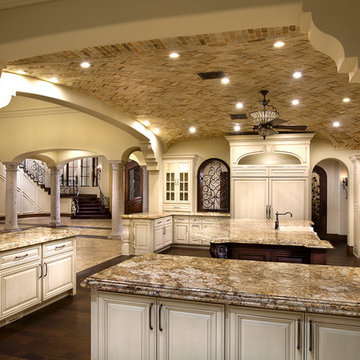
This gorgeous kitchen has multiple different islands/counter spaces that make food prep easy!
Inspiration for a huge rustic u-shaped dark wood floor and brown floor enclosed kitchen remodel in Phoenix with a farmhouse sink, raised-panel cabinets, light wood cabinets, quartzite countertops, white backsplash, subway tile backsplash, stainless steel appliances, two islands and beige countertops
Inspiration for a huge rustic u-shaped dark wood floor and brown floor enclosed kitchen remodel in Phoenix with a farmhouse sink, raised-panel cabinets, light wood cabinets, quartzite countertops, white backsplash, subway tile backsplash, stainless steel appliances, two islands and beige countertops
1





