Traditional Kitchen with Zinc Countertops and Multicolored Backsplash Ideas
Sort by:Popular Today
1 - 6 of 6 photos
Item 1 of 4
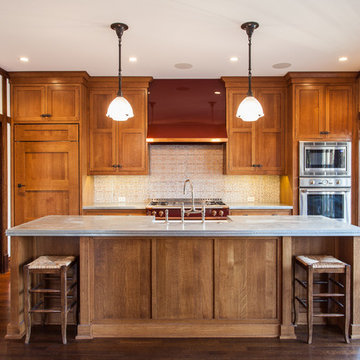
Custom millwork, zinc counter tops, LaCornue oven, Marvin Windows "1900's" glass
Example of a mid-sized classic single-wall dark wood floor and brown floor enclosed kitchen design in Chicago with a farmhouse sink, recessed-panel cabinets, medium tone wood cabinets, zinc countertops, multicolored backsplash, ceramic backsplash, paneled appliances and an island
Example of a mid-sized classic single-wall dark wood floor and brown floor enclosed kitchen design in Chicago with a farmhouse sink, recessed-panel cabinets, medium tone wood cabinets, zinc countertops, multicolored backsplash, ceramic backsplash, paneled appliances and an island
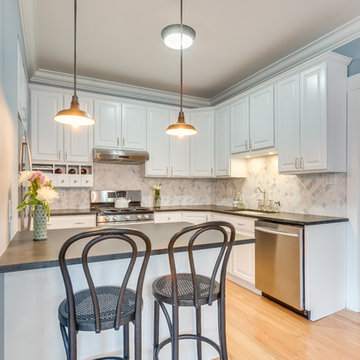
Eat-in kitchen - mid-sized traditional u-shaped light wood floor eat-in kitchen idea in Chicago with an undermount sink, raised-panel cabinets, white cabinets, zinc countertops, multicolored backsplash, porcelain backsplash, stainless steel appliances and a peninsula
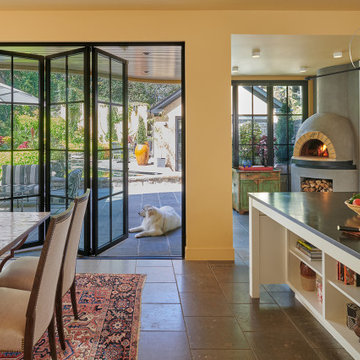
Ravaged by fire, this Wesley Heights home was transformed with a new open floor plan and glass walls that opened completely to the landscaped rear yard. In the process of reconstruction, a third floor was added within the new roof structure and the central stair was relocated to the exterior wall and reimagined as a custom-fabricated, open-riser steel stair.
Photography: Anice Hoachlander, Studio HDP
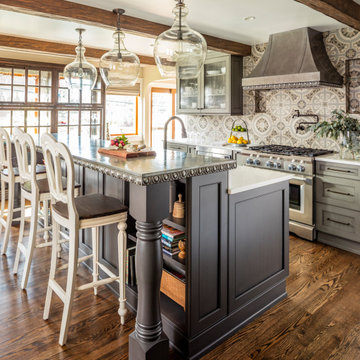
A fantastic Seattle Home remodel by Tenhulzen Construction - Painted by Tenhulzen Painting. Backsplash by European Stone & Tile - Design by Brooksvale Design
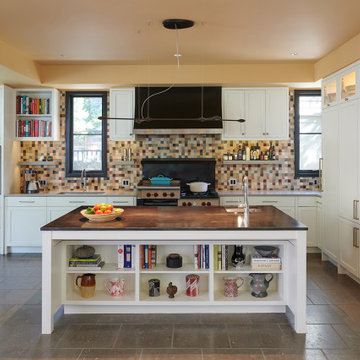
Ravaged by fire, this Wesley Heights home was transformed with a new open floor plan and glass walls that opened completely to the landscaped rear yard. In the process of reconstruction, a third floor was added within the new roof structure and the central stair was relocated to the exterior wall and reimagined as a custom-fabricated, open-riser steel stair.
Photography: Anice Hoachlander, Studio HDP
Traditional Kitchen with Zinc Countertops and Multicolored Backsplash Ideas
1





