Traditional Kitchen with an Integrated Sink and Copper Countertops Ideas
Refine by:
Budget
Sort by:Popular Today
1 - 12 of 12 photos
Item 1 of 4
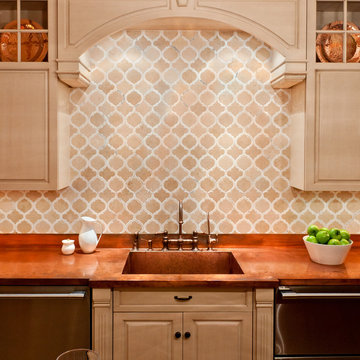
Toledo Classique from the Chateau Collection
Designed by Regina Bilotta, Bilotta Kitchens
Elegant enclosed kitchen photo in New York with copper countertops, an integrated sink, raised-panel cabinets, light wood cabinets, beige backsplash and stainless steel appliances
Elegant enclosed kitchen photo in New York with copper countertops, an integrated sink, raised-panel cabinets, light wood cabinets, beige backsplash and stainless steel appliances
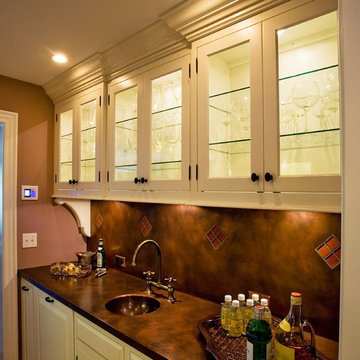
Titus Built
Inspiration for a timeless galley medium tone wood floor kitchen pantry remodel in New York with an integrated sink, white cabinets, brown backsplash, no island, raised-panel cabinets, copper countertops, stone slab backsplash and stainless steel appliances
Inspiration for a timeless galley medium tone wood floor kitchen pantry remodel in New York with an integrated sink, white cabinets, brown backsplash, no island, raised-panel cabinets, copper countertops, stone slab backsplash and stainless steel appliances
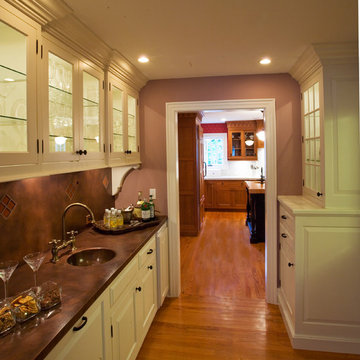
Titus Built
Elegant galley medium tone wood floor kitchen pantry photo in New York with an integrated sink, white cabinets, brown backsplash, no island, raised-panel cabinets, copper countertops, stone slab backsplash and stainless steel appliances
Elegant galley medium tone wood floor kitchen pantry photo in New York with an integrated sink, white cabinets, brown backsplash, no island, raised-panel cabinets, copper countertops, stone slab backsplash and stainless steel appliances
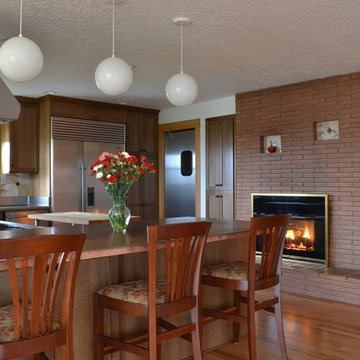
This home began as a 1244 sf. single level home with 3 bedrooms and 1 bathroom. We added 384 sf. of interior living space and 150 sf. of exterior space. A master bathroom, walk in closet, mudroom, living room and covered deck were added. We also moved the location of the kitchen to improve the view and layout. The completed home is 1628 sf. and 1 level.
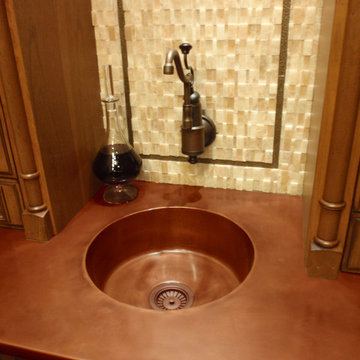
Copper countertop with integrated sink - Brooks Custom
brookscustom.com
Eat-in kitchen - traditional eat-in kitchen idea in New York with an integrated sink and copper countertops
Eat-in kitchen - traditional eat-in kitchen idea in New York with an integrated sink and copper countertops
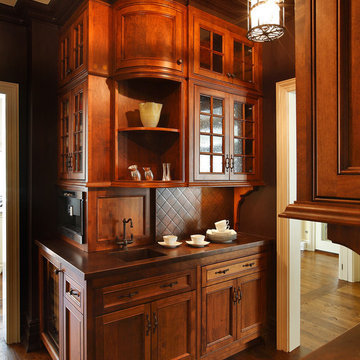
Elegant kitchen photo in New York with beaded inset cabinets, dark wood cabinets, an integrated sink and copper countertops

Small elegant u-shaped terra-cotta tile kitchen pantry photo in San Francisco with open cabinets, copper countertops, an integrated sink, blue backsplash, glass tile backsplash and no island
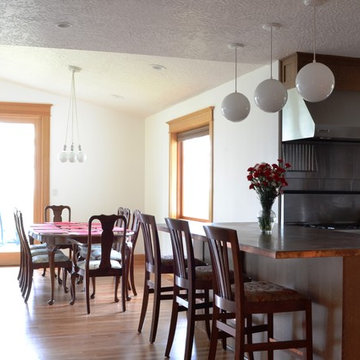
This home began as a 1244 sf. single level home with 3 bedrooms and 1 bathroom. We added 384 sf. of interior living space and 150 sf. of exterior space. A master bathroom, walk in closet, mudroom, living room and covered deck were added. We also moved the location of the kitchen to improve the view and layout. The completed home is 1628 sf. and 1 level.
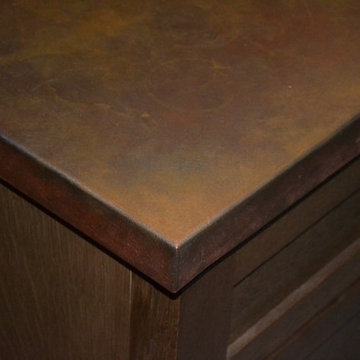
This home began as a 1244 sf. single level home with 3 bedrooms and 1 bathroom. We added 384 sf. of interior living space and 150 sf. of exterior space. A master bathroom, walk in closet, mudroom, living room and covered deck were added. We also moved the location of the kitchen to improve the view and layout. The completed home is 1628 sf. and 1 level.
Traditional Kitchen with an Integrated Sink and Copper Countertops Ideas
1





